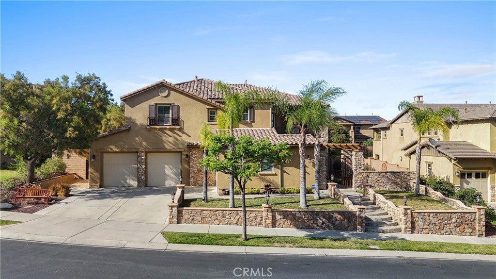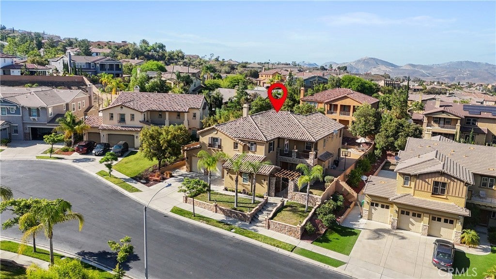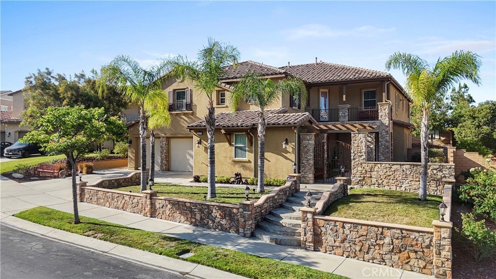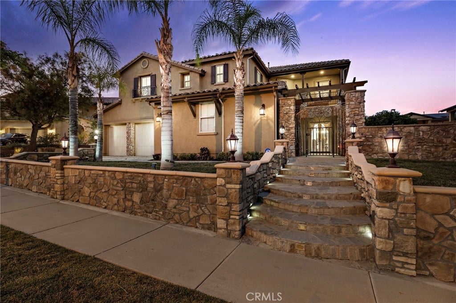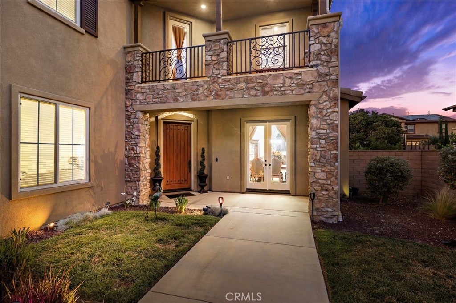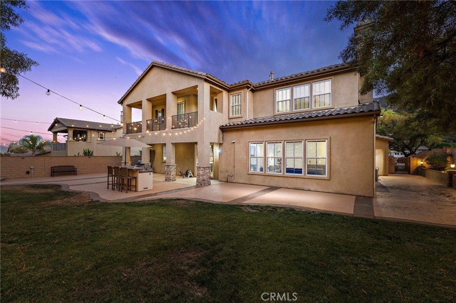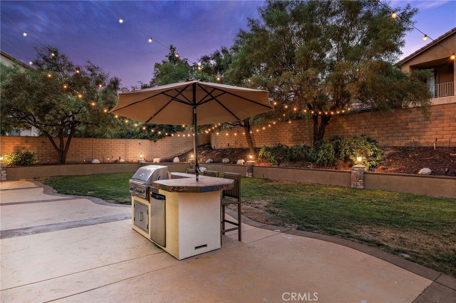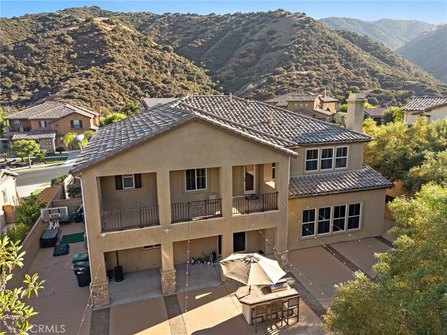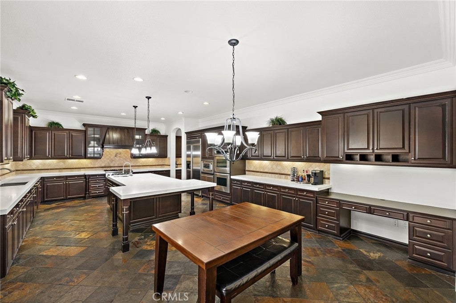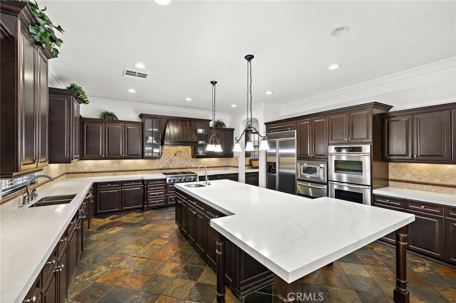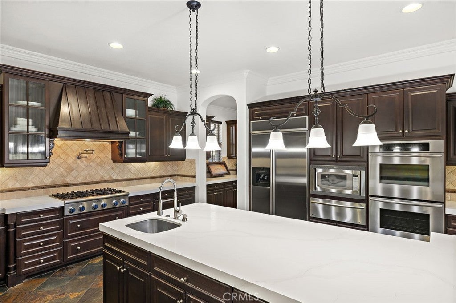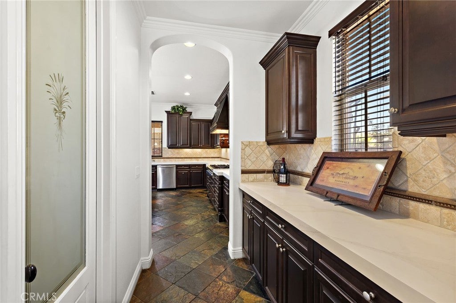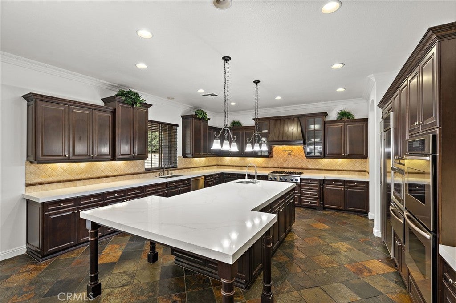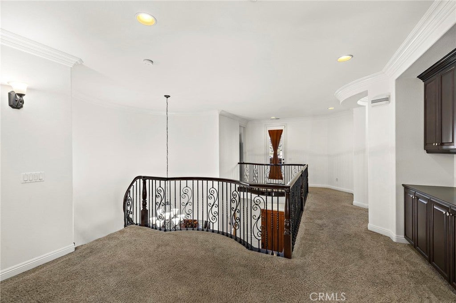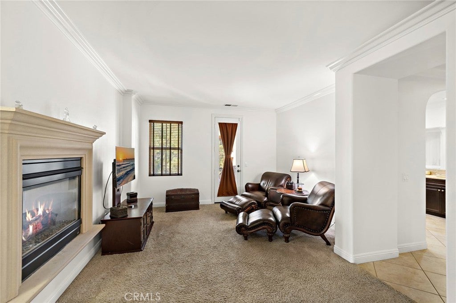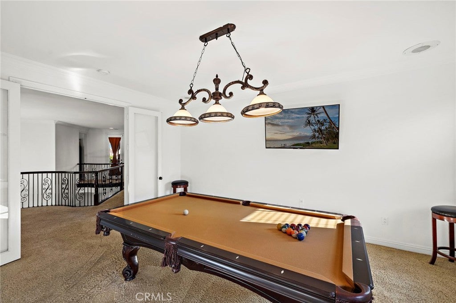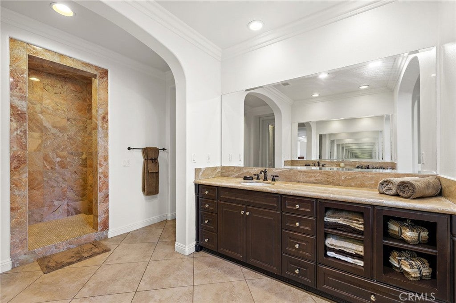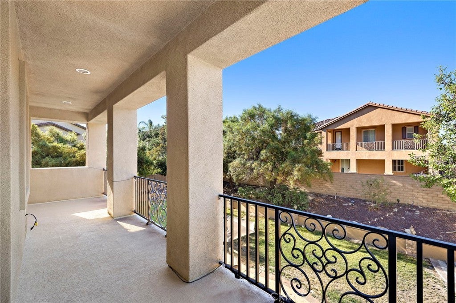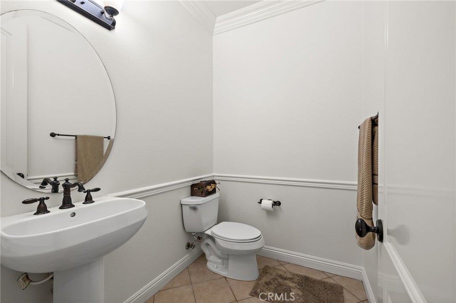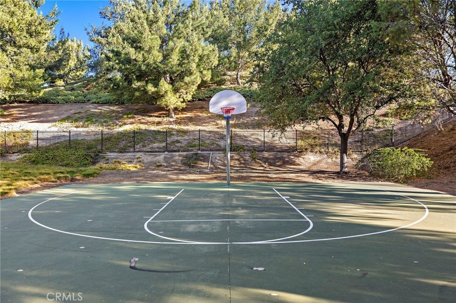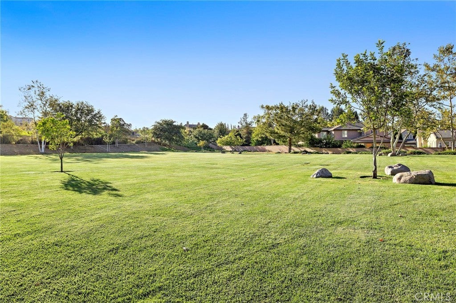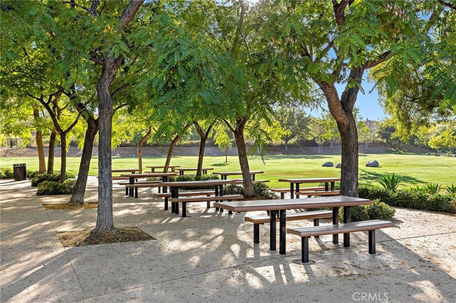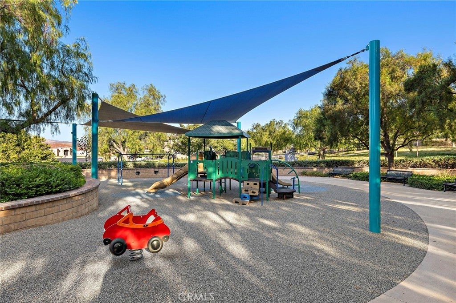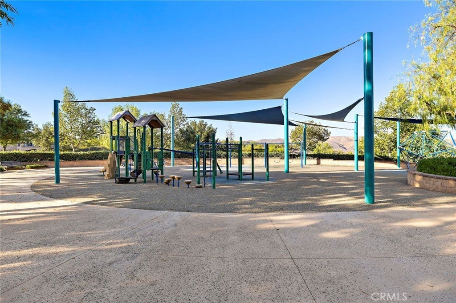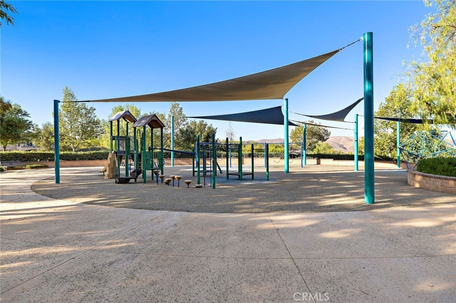- 5 Beds
- 6 Baths
- 5,307 Sqft
- .3 Acres
8120 Sunset Rose Drive
LUXURIOUS & FULLY REMODELED! This exceptional home is located in Corona's highly sought-after guard-gated community of The Retreat and offers the perfect mix of elegance, comfort, and modern upgrades. Featuring 5 spacious bedrooms and 5.5 baths, this residence showcases fresh interior paint, brand-new quartz countertops in the chef's kitchen, and thoughtful designer finishes throughout-making it feel like a model home. An entertainer's paradise, the backyard includes a built-in barbecue and multiple areas for relaxing or hosting guests. The primary suite is a true retreat, complete with a private balcony and no rear neighbors, offering peaceful views and total privacy. The home offers three inviting living spaces—a formal sitting room at the entry, a cozy family room off the kitchen, and an expansive upstairs entertainment room. Additional highlights include a charming courtyard, window treatments throughout, and a 3-car tandem garage. Enjoy all the perks of this amazing location-just minutes from Dos Lagos restaurants, theaters, shopping, and entertainment. The Retreat community also features a pool, parks, and scenic hiking trails for outdoor enjoyment.
Essential Information
- MLS® #OC25146251
- Price$1,598,888
- Bedrooms5
- Bathrooms6.00
- Full Baths5
- Half Baths1
- Square Footage5,307
- Acres0.30
- Year Built2005
- TypeResidential
- Sub-TypeSingle Family Residence
- StatusActive
Community Information
- Address8120 Sunset Rose Drive
- Area248 - Corona
- CityCorona
- CountyRiverside
- Zip Code92883
Amenities
- Parking Spaces3
- # of Garages3
- ViewMountain(s)
- Has PoolYes
- PoolCommunity, Association
Amenities
Clubhouse, Meeting/Banquet/Party Room, Outdoor Cooking Area, Barbecue, Picnic Area, Playground, Pool, Trail(s), Jogging Path, Other Courts
Interior
- CoolingCentral Air, Dual
- FireplaceYes
- FireplacesFamily Room, Primary Bedroom
- # of Stories2
- StoriesTwo
Interior Features
Balcony, Ceiling Fan(s), Crown Molding, Cathedral Ceiling(s), High Ceilings, Pantry, Quartz Counters, Recessed Lighting, Bedroom on Main Level, Primary Suite, Walk-In Pantry, Walk-In Closet(s)
Appliances
Dishwasher, Gas Oven, Refrigerator, Double Oven
Heating
Central, Fireplace(s), Natural Gas
Exterior
- FoundationPermanent
Lot Description
ZeroToOneUnitAcre, Close to Clubhouse
School Information
- DistrictCorona-Norco Unified
Additional Information
- Date ListedJune 11th, 2025
- Days on Market154
- ZoningSP ZONE
- HOA Fees275
- HOA Fees Freq.Monthly
Listing Details
- AgentLeslie Lopez
- OfficeThe Oppenheim Group
Price Change History for 8120 Sunset Rose Drive, Corona, (MLS® #OC25146251)
| Date | Details | Change |
|---|---|---|
| Price Reduced from $1,648,880 to $1,598,888 |
Leslie Lopez, The Oppenheim Group.
Based on information from California Regional Multiple Listing Service, Inc. as of December 17th, 2025 at 8:30pm PST. This information is for your personal, non-commercial use and may not be used for any purpose other than to identify prospective properties you may be interested in purchasing. Display of MLS data is usually deemed reliable but is NOT guaranteed accurate by the MLS. Buyers are responsible for verifying the accuracy of all information and should investigate the data themselves or retain appropriate professionals. Information from sources other than the Listing Agent may have been included in the MLS data. Unless otherwise specified in writing, Broker/Agent has not and will not verify any information obtained from other sources. The Broker/Agent providing the information contained herein may or may not have been the Listing and/or Selling Agent.



