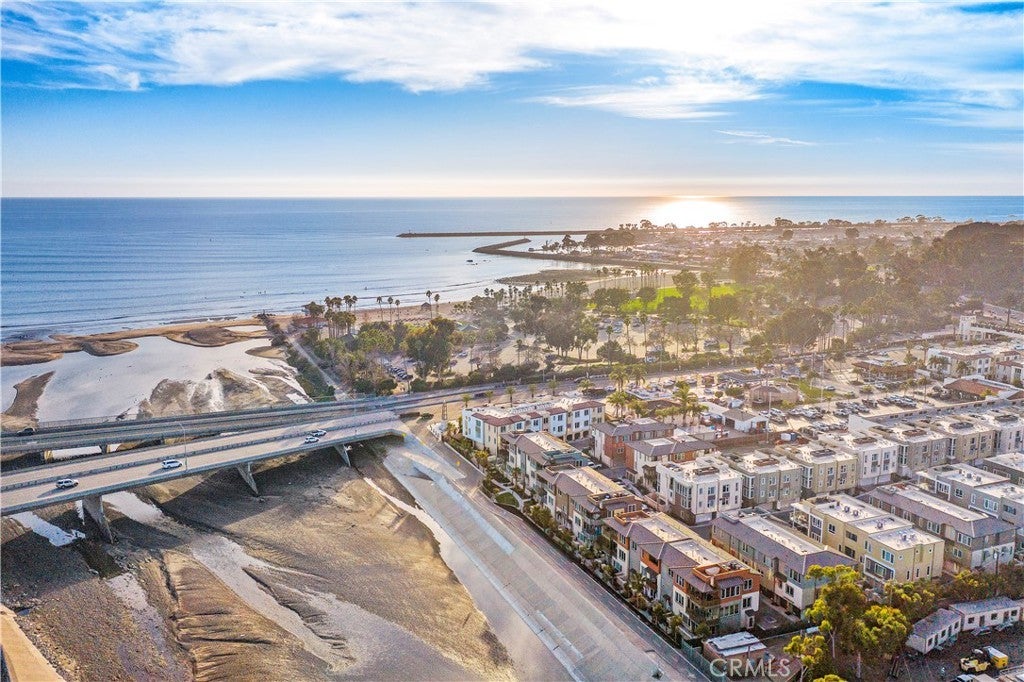- 3 Beds
- 2 Baths
- 1,900 Sqft
- .03 Acres
1309 Doheny Way
South Cove luxury townhome with whitewater ocean views and just steps to the beach! You're sure to enjoy this one-level home that is situated on the top floor optimizing views and sunshine! This spectacular, East-facing floorplan has three-bedrooms and includes an ocean view balcony, panoramic views from the rooftop deck, a dumbwaiter for convenience, plus a 3-car garage and 50 AMP EV charger. Upgrades include shutters, murphy bed, water softener, tankless water heater, thick edge quartz countertops, newer appliances, soft closing cabinets with oversized pot drawers, wide plank flooring and much more! Located just off Pacific Coast Highway in South Orange County within walking distance to numerous coastal amenities throughout Dana Point. South Cove is beach close and includes a community pool and spa. Walk or bike to Doheny Beach, Ohana and Jazz Festivals, newly renovated Dana Point Harbor (with tons more to come!!), or head north to old town San Juan Capistrano via the San Juan Creek trail. Close to 3 world-class resorts, parks, coastal trails, beaches, dining and shopping at the Lantern District. Don't miss the floorplan posted at supplements.
Essential Information
- MLS® #OC25148809
- Price$2,100,000
- Bedrooms3
- Bathrooms2.00
- Full Baths2
- Square Footage1,900
- Acres0.03
- Year Built2021
- TypeResidential
- Sub-TypeTownhouse
- StatusActive
Community Information
- Address1309 Doheny Way
- AreaDO - Del Obispo
- SubdivisionSouth Cove
- CityDana Point
- CountyOrange
- Zip Code92629
Amenities
- Parking Spaces3
- # of Garages3
- WaterfrontOcean Side Of Freeway
- Has PoolYes
Amenities
Pool, Spa/Hot Tub, Pet Restrictions
Utilities
Cable Available, Electricity Available, Natural Gas Available, Sewer Available
Parking
Door-Multi, Direct Access, Garage, Garage Door Opener, Garage Faces Rear, Pull-through
Garages
Door-Multi, Direct Access, Garage, Garage Door Opener, Garage Faces Rear, Pull-through
View
Hills, Ocean, Panoramic, Water, Reservoir
Pool
Community, Fenced, In Ground, Association
Interior
- InteriorLaminate, Tile
- HeatingForced Air
- CoolingCentral Air
- FireplacesNone
- # of Stories3
- StoriesThree Or More
Interior Features
Breakfast Bar, Balcony, Ceiling Fan(s), Separate/Formal Dining Room, Furnished, Living Room Deck Attached, Open Floorplan, All Bedrooms Up, Dumbwaiter
Appliances
Dishwasher, Gas Cooktop, Disposal, Ice Maker, Microwave, Refrigerator, Tankless Water Heater, Dryer, Washer
Exterior
- WindowsShutters
- RoofCommon Roof
School Information
- DistrictCapistrano Unified
- ElementaryDel Obispo
- MiddleMarco Forester
- HighDana Hills
Additional Information
- Date ListedJuly 2nd, 2025
- Days on Market94
- HOA Fees548.63
- HOA Fees Freq.Monthly
Listing Details
- AgentCandi Guthrie
- OfficeColdwell Banker Realty
Candi Guthrie, Coldwell Banker Realty.
Based on information from California Regional Multiple Listing Service, Inc. as of October 4th, 2025 at 2:56pm PDT. This information is for your personal, non-commercial use and may not be used for any purpose other than to identify prospective properties you may be interested in purchasing. Display of MLS data is usually deemed reliable but is NOT guaranteed accurate by the MLS. Buyers are responsible for verifying the accuracy of all information and should investigate the data themselves or retain appropriate professionals. Information from sources other than the Listing Agent may have been included in the MLS data. Unless otherwise specified in writing, Broker/Agent has not and will not verify any information obtained from other sources. The Broker/Agent providing the information contained herein may or may not have been the Listing and/or Selling Agent.





















































