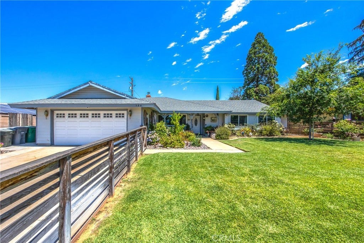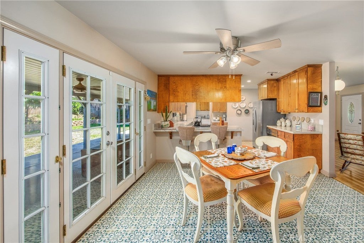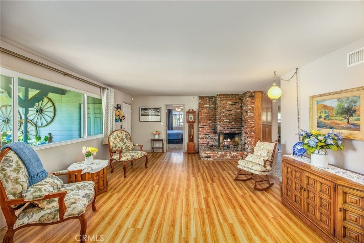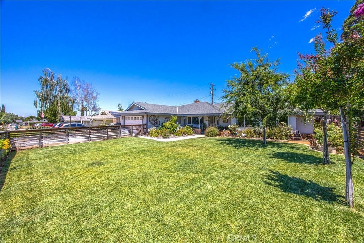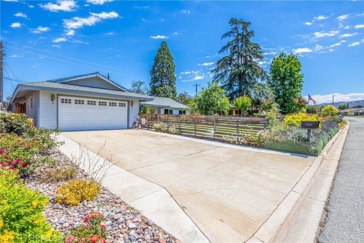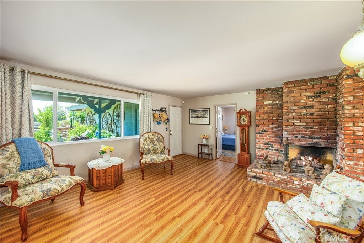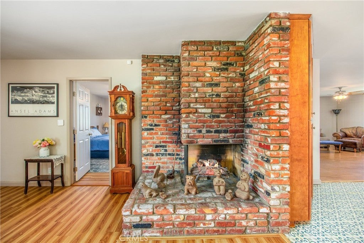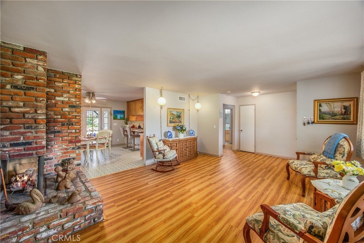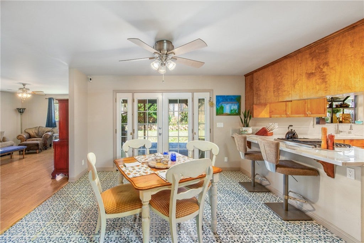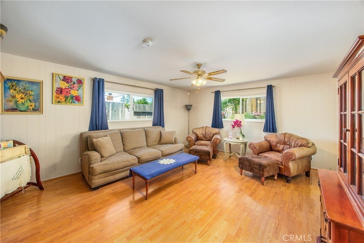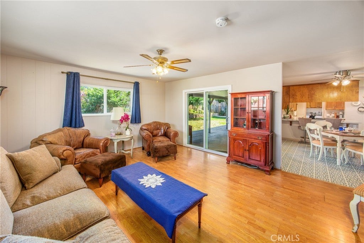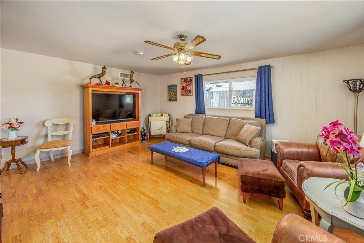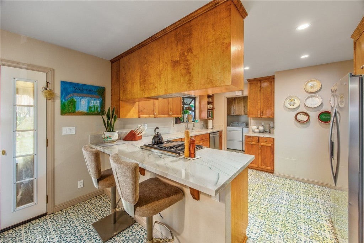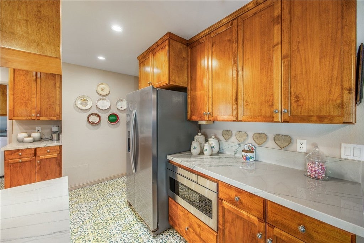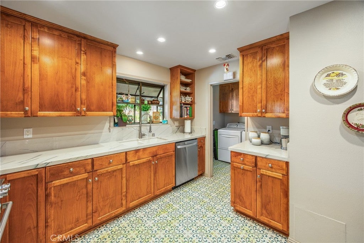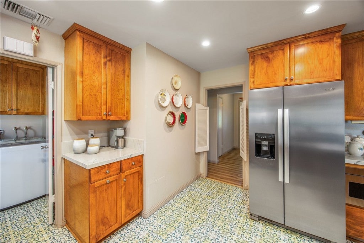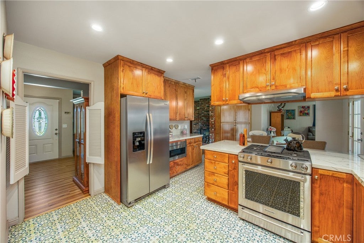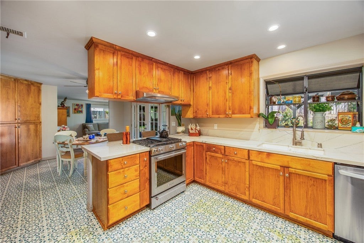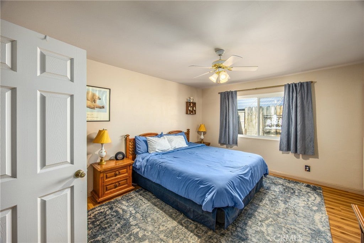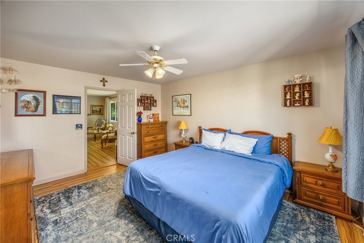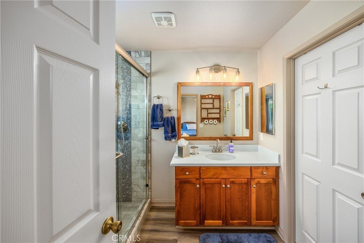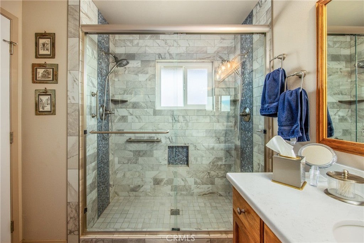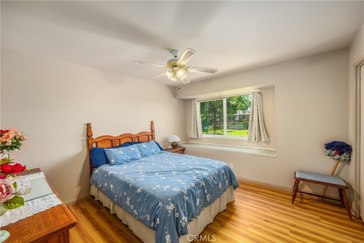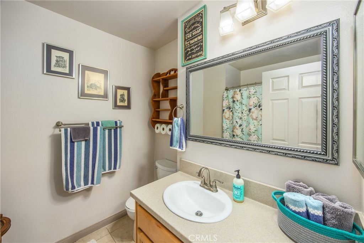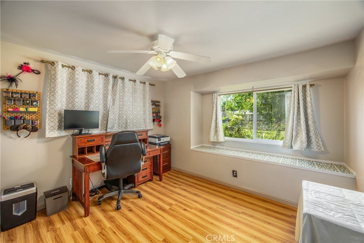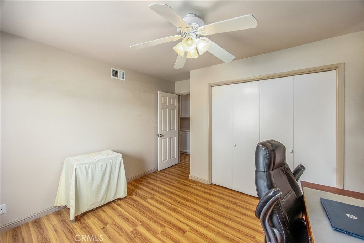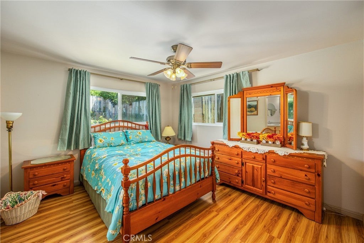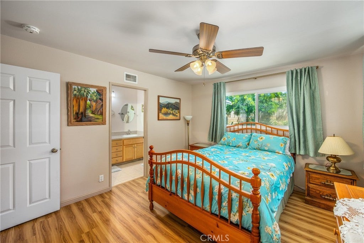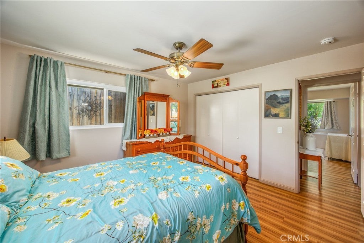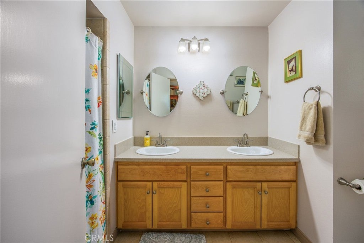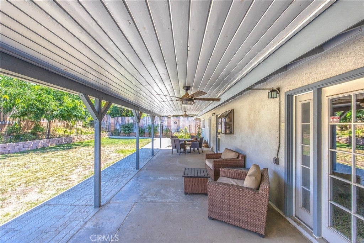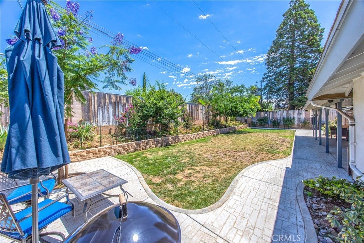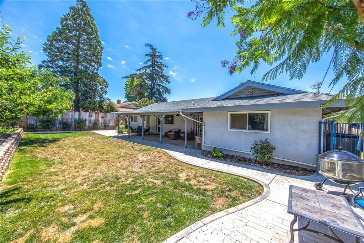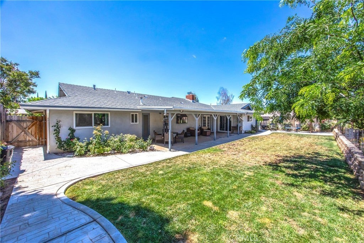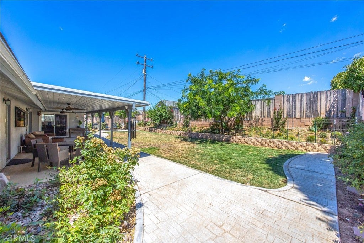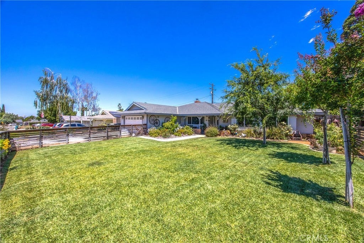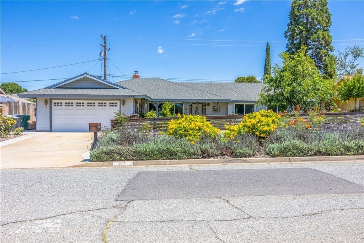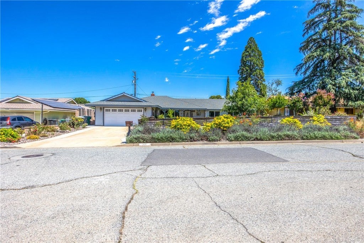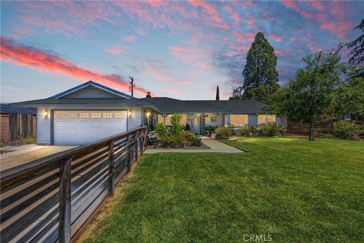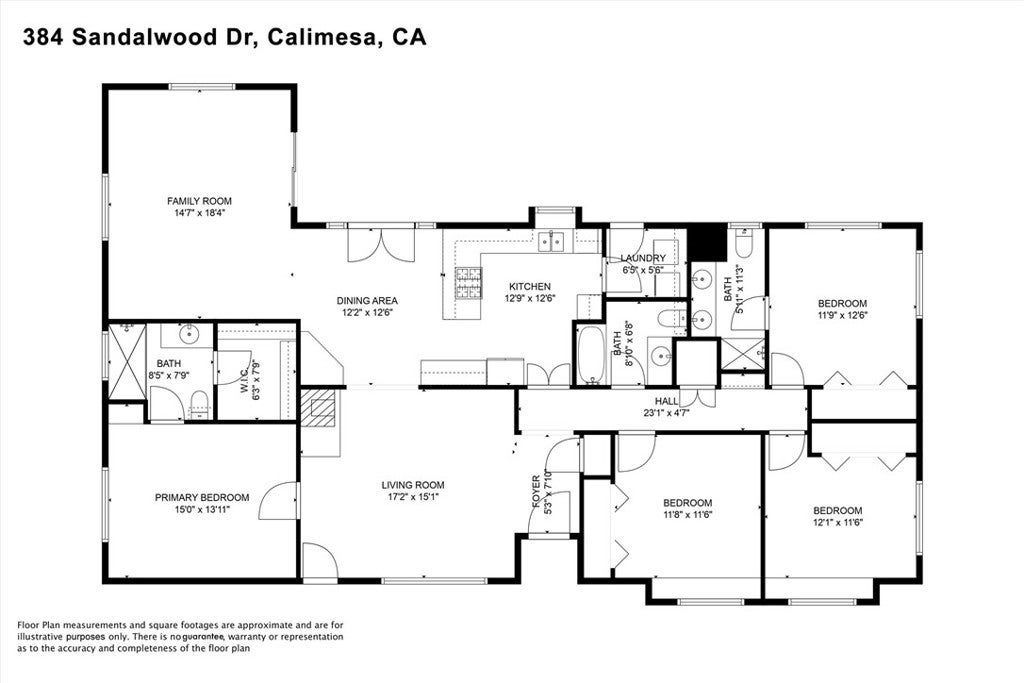- 4 Beds
- 3 Baths
- 2,090 Sqft
- .23 Acres
384 Sandalwood Drive
Welcome to this cozy, single-story home on a spacious 9,583 SF lot in the serene neighborhood of Calimesa. Featuring 4 bedrooms and 3 bathrooms across 2,090 SF of thoughtfully designed living space, this home strikes the perfect balance of comfort and convenience. Stylish and Durable Flooring – Premium tile and laminate flooring flow throughout the home, creating a cohesive and low-maintenance living environment. The Kitchen and bath were updated just a few years ago, featuring light wood cabinetry and solid-surface counters. The hall bath has also been refreshed. The inviting Living Area with fireplace hearth anchors the living room, perfect for cozy evenings. The private, fully fenced backyard features a covered patio and mature fruit trees, creating a relaxing entertaining space or peaceful retreat. Convenient One-Level Layout ensures easy access and functional flow, ideal for all stages of life. Generous Parking – An attached 2-car garage plus additional driveway space ensures ample room for vehicles and storage. Ideally located on a quiet street without HOA restrictions, this home offers a rare combination of practical updates and move-in readiness. Perfect for families, downsizers, or anyone seeking comfort without compromise, the property stands out with its dual primary bedrooms, flexible floor plan, and intimate outdoor sanctuary.
Essential Information
- MLS® #OC25149147
- Price$599,000
- Bedrooms4
- Bathrooms3.00
- Full Baths2
- Half Baths1
- Square Footage2,090
- Acres0.23
- Year Built1964
- TypeResidential
- Sub-TypeSingle Family Residence
- StyleTraditional
- StatusActive
Community Information
- Address384 Sandalwood Drive
- CityCalimesa
- CountyRiverside
- Zip Code92320
Area
269 - Yucaipa/Calimesa/Oak Glen
Amenities
- Parking Spaces2
- # of Garages2
- ViewNeighborhood
- PoolNone
Utilities
Electricity Connected, Natural Gas Connected, Sewer Connected, Water Connected
Parking
Driveway, Garage Faces Front, Garage, Garage Door Opener, Side By Side
Garages
Driveway, Garage Faces Front, Garage, Garage Door Opener, Side By Side
Interior
- InteriorTile, Vinyl, Wood
- HeatingCentral
- CoolingCentral Air
- FireplaceYes
- FireplacesLiving Room
- # of Stories1
- StoriesOne
Interior Features
Breakfast Bar, Breakfast Area, Ceiling Fan(s), Quartz Counters, Recessed Lighting, All Bedrooms Down, Bedroom on Main Level, Main Level Primary, Multiple Primary Suites, Primary Suite
Appliances
Dishwasher, Freezer, Gas Cooktop, Disposal, Gas Oven, Refrigerator, Range Hood, Self Cleaning Oven
Exterior
- Lot DescriptionBack Yard, Front Yard, Yard
School Information
- DistrictYucaipa/Calimesa Unified
Additional Information
- Date ListedJuly 9th, 2025
- Days on Market162
- ZoningR1
Listing Details
- AgentBrooks Bailey
- OfficeReal Broker
Price Change History for 384 Sandalwood Drive, Calimesa, (MLS® #OC25149147)
| Date | Details | Change |
|---|---|---|
| Price Reduced from $605,000 to $599,000 | ||
| Price Reduced from $615,000 to $605,000 | ||
| Status Changed from Active Under Contract to Active | – | |
| Status Changed from Active to Active Under Contract | – |
Brooks Bailey, Real Broker.
Based on information from California Regional Multiple Listing Service, Inc. as of December 18th, 2025 at 5:45am PST. This information is for your personal, non-commercial use and may not be used for any purpose other than to identify prospective properties you may be interested in purchasing. Display of MLS data is usually deemed reliable but is NOT guaranteed accurate by the MLS. Buyers are responsible for verifying the accuracy of all information and should investigate the data themselves or retain appropriate professionals. Information from sources other than the Listing Agent may have been included in the MLS data. Unless otherwise specified in writing, Broker/Agent has not and will not verify any information obtained from other sources. The Broker/Agent providing the information contained herein may or may not have been the Listing and/or Selling Agent.



