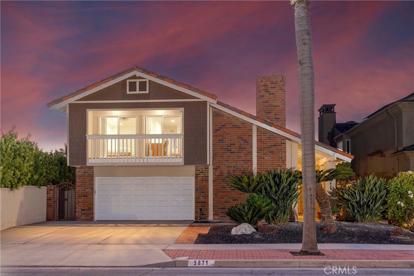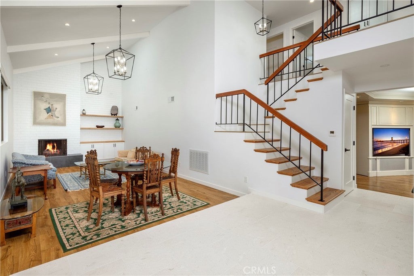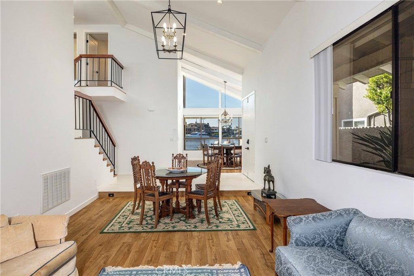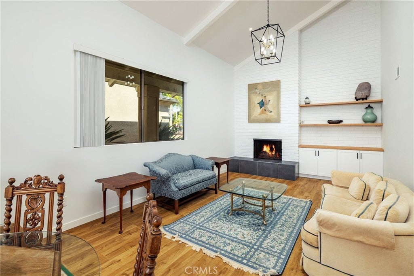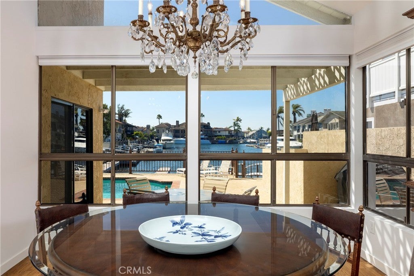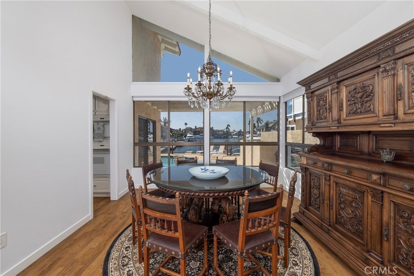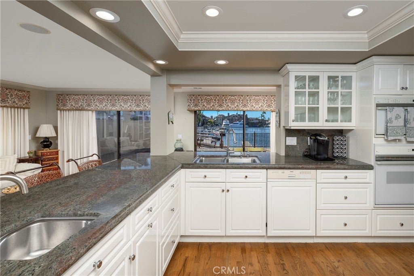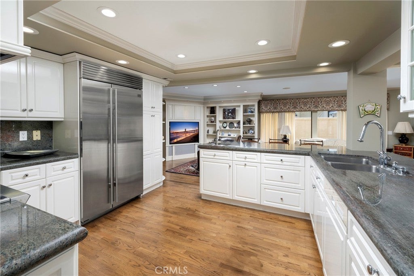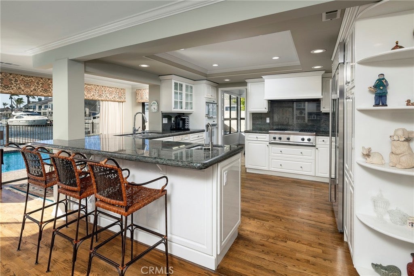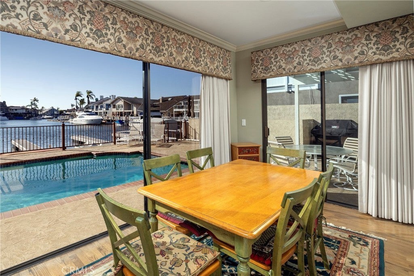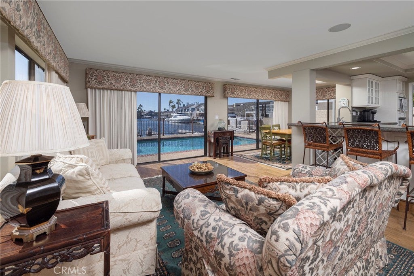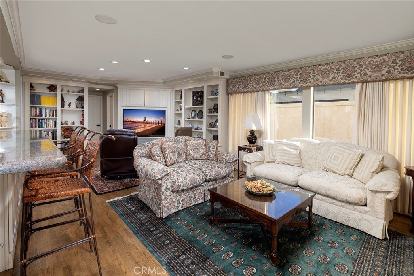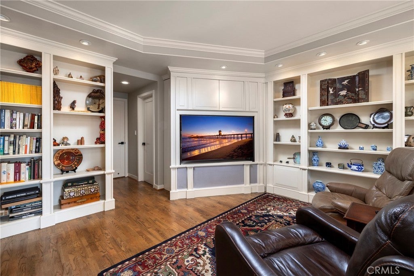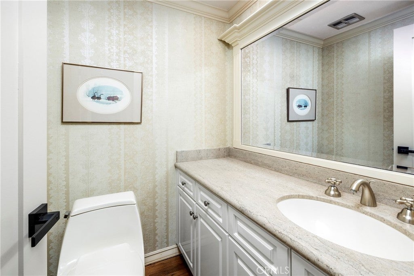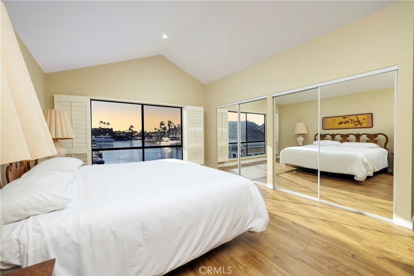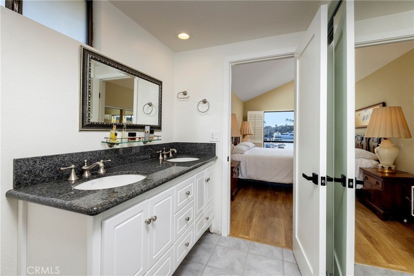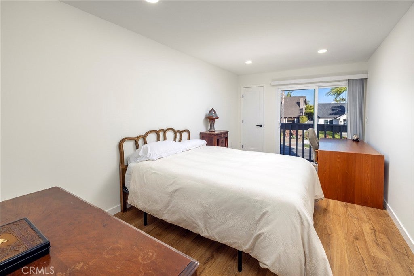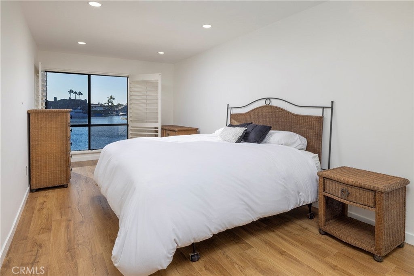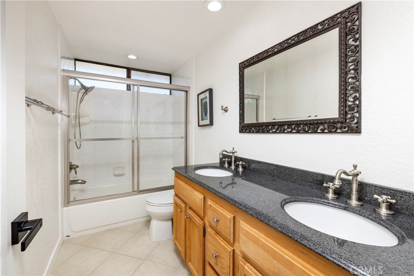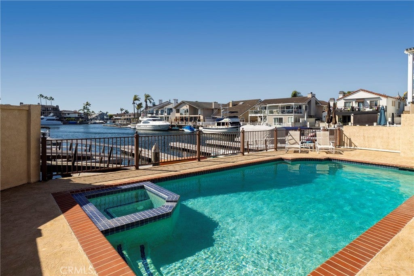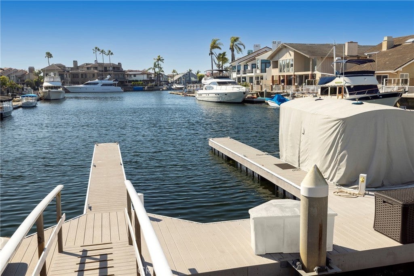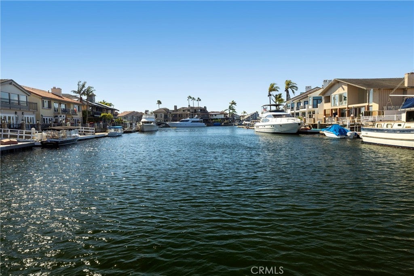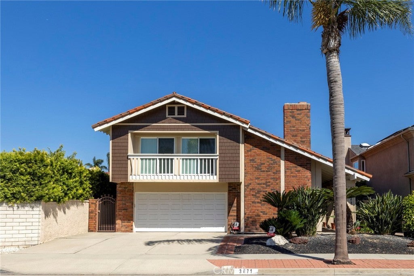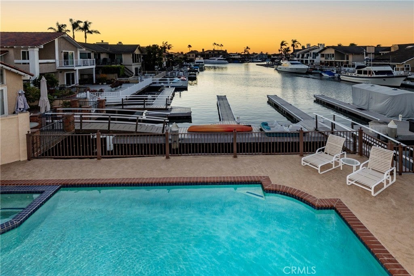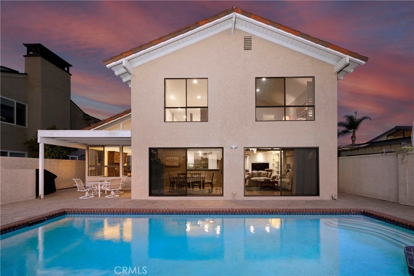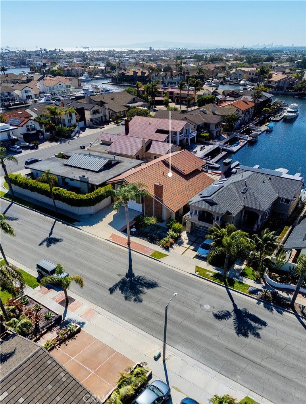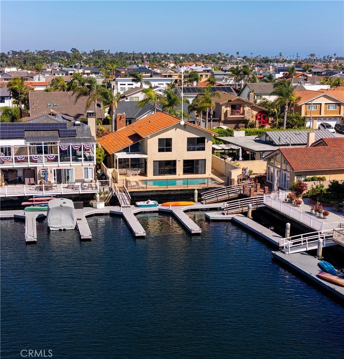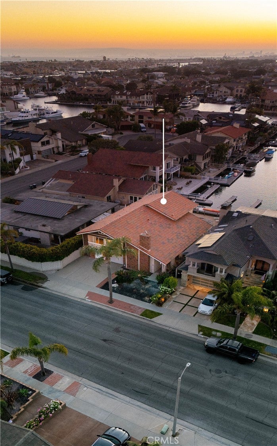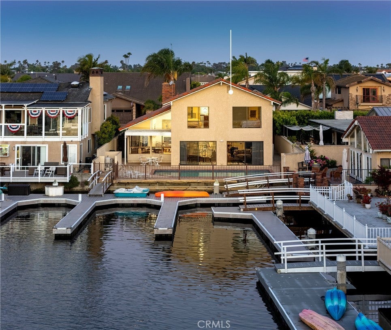- 4 Beds
- 3 Baths
- 2,831 Sqft
- .11 Acres
3871 Mistral Drive
Set within one of Huntington Harbour’s coveted enclaves, this Humboldt Island waterfront property affords the space, light, and delightful elements for an accommodating coastal lifestyle. Recently remodeled to provide a neutral palette with elevated finishes, the home is also incredibly functional with offerings to satisfy hosting guests, entertaining, modern living, or simply the comforts of a waterside retreat. A lot size of 5,000 square feet and living areas of 2,831 square feet present a generous opportunity for indoor and outdoor enjoyment, crowned with tranquil water views and striking sunsets. The two-level home with four bedrooms and three baths along with areas well-suited for both formal and informal living and dining is well-appointed – including a selection of hardwoods, stone, architectural details, custom millwork, designer lighting, and an abundance of windows and glass doors. The private exterior surround presents a rare waterfront pool and spa situated on a near property-width terrace capturing both sunny and shaded areas for relaxation. Further complementing the property – a private 35’ boat dock and optimal proximity to the Harbour’s unique amenities, and the region’s finest shopping, dining, beaches, and recreation.
Essential Information
- MLS® #OC25152899
- Price$3,595,000
- Bedrooms4
- Bathrooms3.00
- Full Baths2
- Half Baths1
- Square Footage2,831
- Acres0.11
- Year Built1969
- TypeResidential
- Sub-TypeSingle Family Residence
- StyleTraditional
- StatusActive
Community Information
- Address3871 Mistral Drive
- SubdivisionHumboldt Island (HHUM)
- CityHuntington Beach
- CountyOrange
- Zip Code92649
Area
17 - Northwest Huntington Beach
Amenities
- Parking Spaces2
- ParkingDirect Access, Garage
- # of Garages2
- GaragesDirect Access, Garage
- ViewBay, Water
- Has PoolYes
- PoolHeated, In Ground, Private
Interior
- InteriorTile, Wood, Laminate
- AppliancesDishwasher, Gas Cooktop
- HeatingCentral, Forced Air
- CoolingCentral Air
- FireplaceYes
- FireplacesLiving Room
- # of Stories2
- StoriesTwo
Interior Features
Separate/Formal Dining Room, Eat-in Kitchen, All Bedrooms Up, Beamed Ceilings, Block Walls, Cathedral Ceiling(s), Recessed Lighting
Exterior
- Exterior FeaturesBoat Slip, Dock
- Lot DescriptionZeroToOneUnitAcre
- WindowsShutters
- FoundationSlab
School Information
- DistrictHuntington Beach Union High
- HighMarina
Additional Information
- Date ListedJuly 10th, 2025
- Days on Market133
- ZoningR-1
Listing Details
- AgentSean Stanfield
- OfficePacific Sotheby's Int'l Realty
Price Change History for 3871 Mistral Drive, Huntington Beach, (MLS® #OC25152899)
| Date | Details | Change |
|---|---|---|
| Price Reduced from $3,599,000 to $3,595,000 | ||
| Price Increased from $3,595,000 to $3,599,000 | ||
| Price Reduced from $3,750,000 to $3,595,000 |
Sean Stanfield, Pacific Sotheby's Int'l Realty.
Based on information from California Regional Multiple Listing Service, Inc. as of November 21st, 2025 at 10:46am PST. This information is for your personal, non-commercial use and may not be used for any purpose other than to identify prospective properties you may be interested in purchasing. Display of MLS data is usually deemed reliable but is NOT guaranteed accurate by the MLS. Buyers are responsible for verifying the accuracy of all information and should investigate the data themselves or retain appropriate professionals. Information from sources other than the Listing Agent may have been included in the MLS data. Unless otherwise specified in writing, Broker/Agent has not and will not verify any information obtained from other sources. The Broker/Agent providing the information contained herein may or may not have been the Listing and/or Selling Agent.



