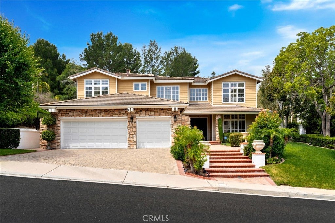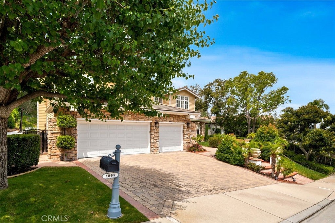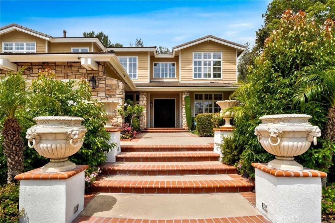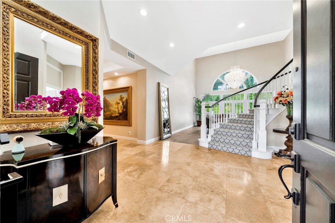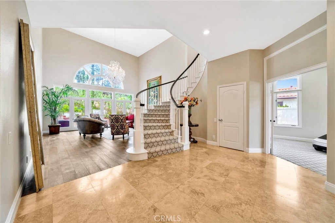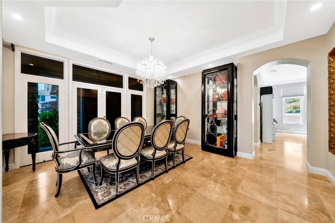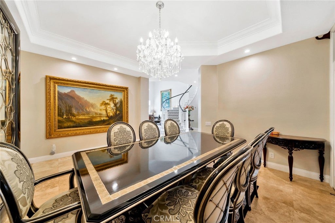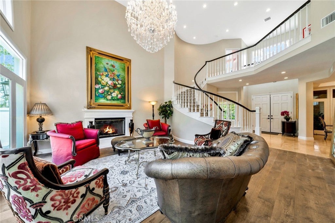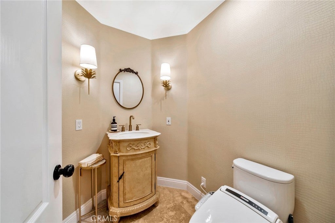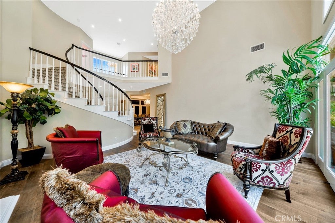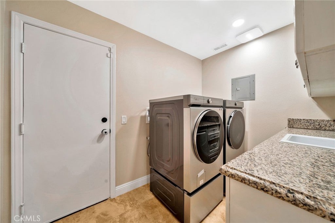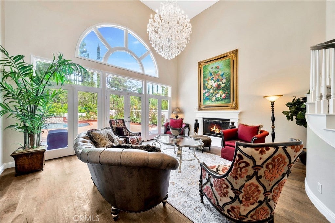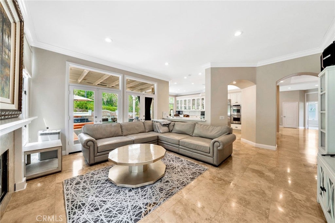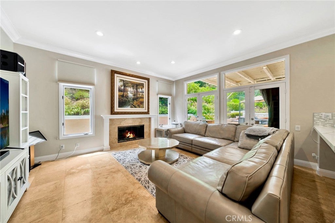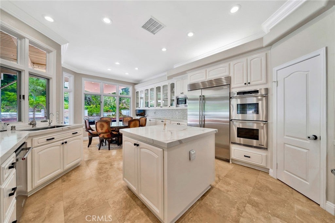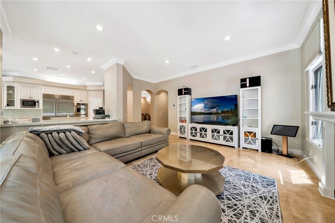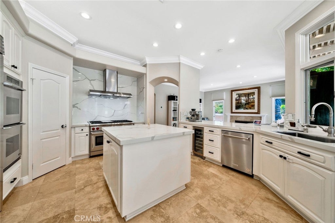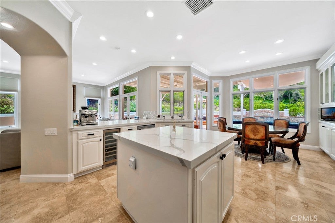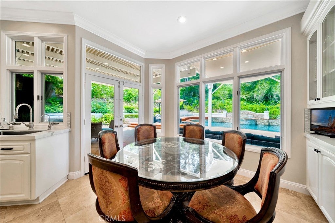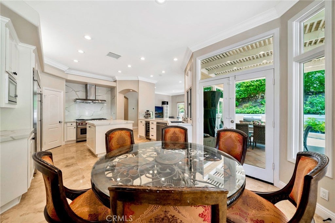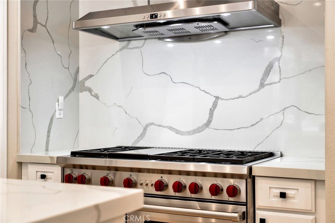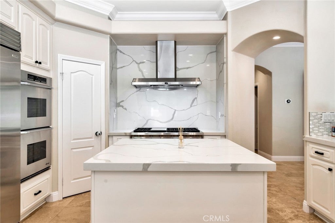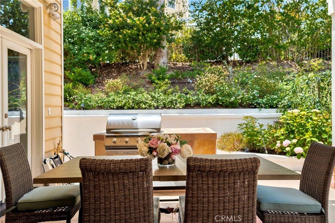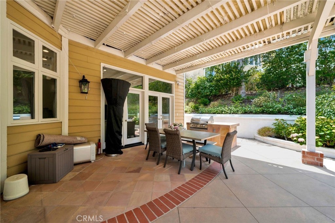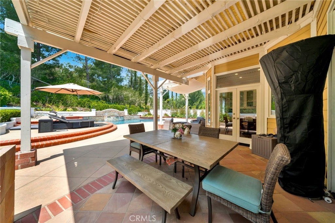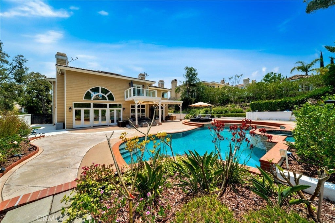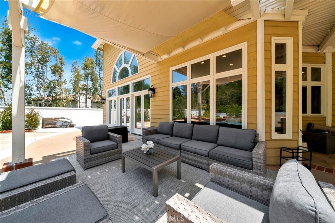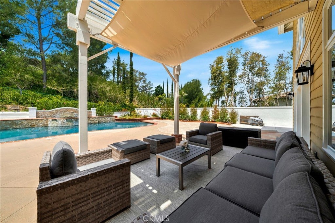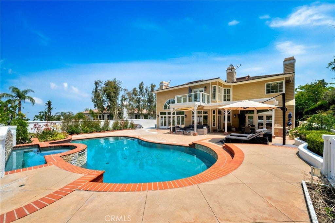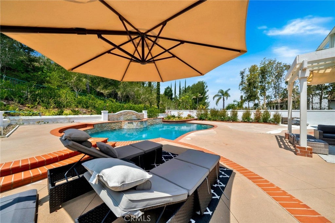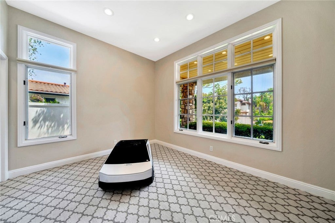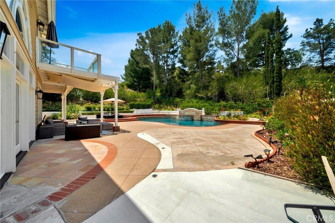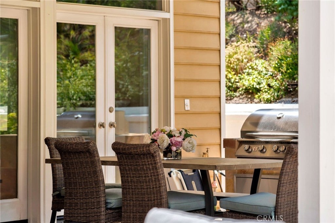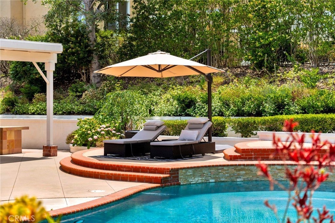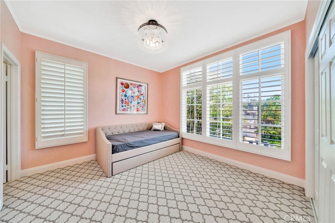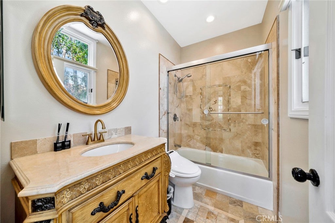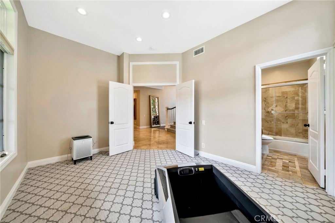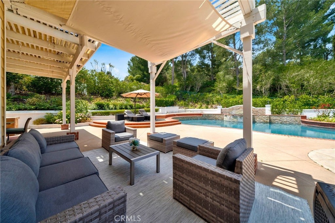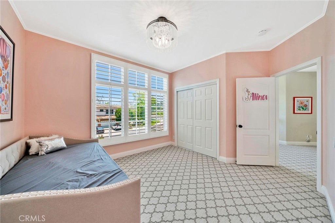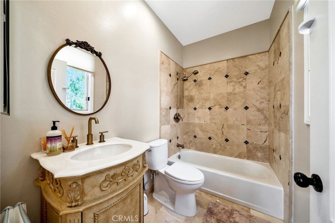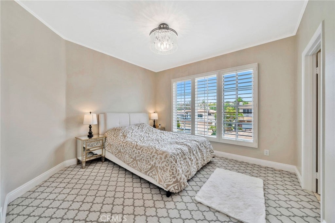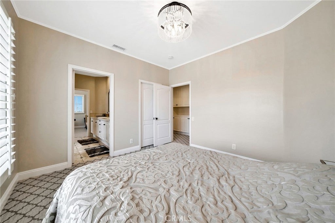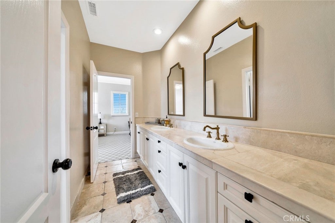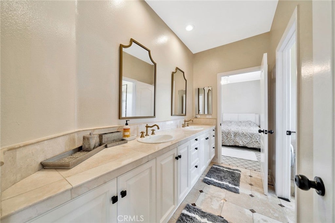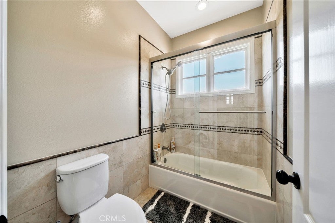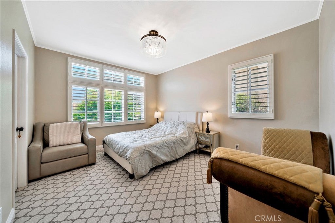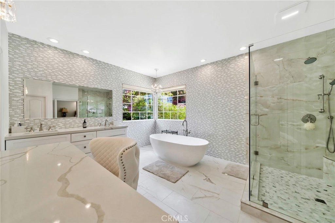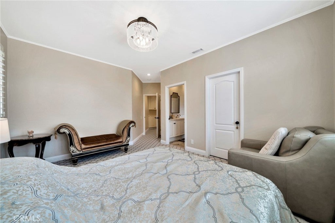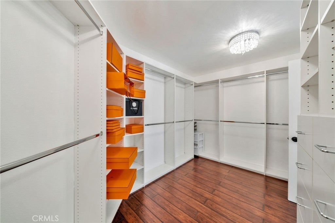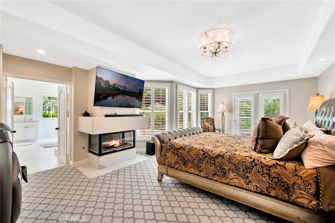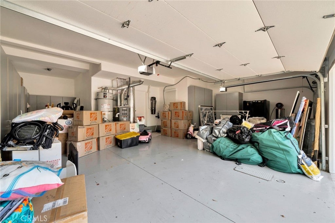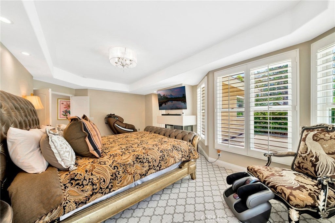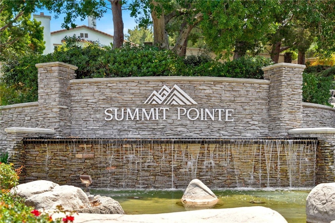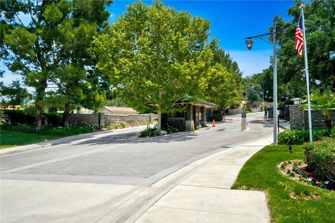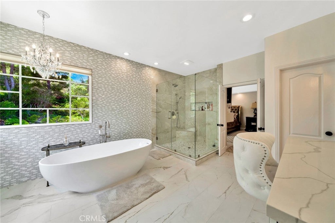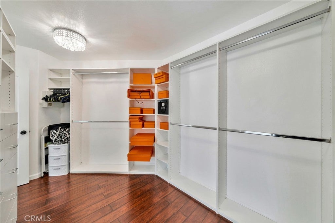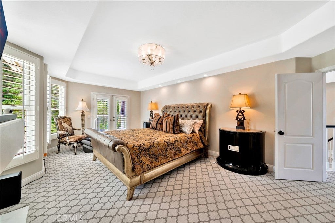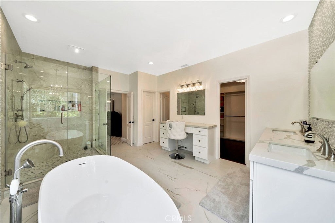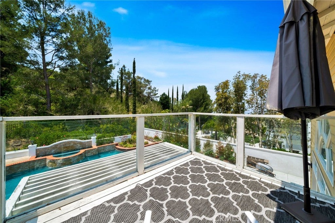- 4 Beds
- 5 Baths
- 3,551 Sqft
- .56 Acres
1063 Taylor Court
Welcome to an exquisite, fully remodeled home that effortlessly blends modern luxury with timeless elegance. Situated in a peaceful, tree-lined neighborhood, this upgraded residence has been thoughtfully reimagined to offer the highest standards of comfort and style. From the moment you step inside, you'll be captivated by the open, airy layout, sleek finishes, and attention to detail. Every inch of this home has been carefully redesigned, featuring a gourmet kitchen, sophisticated living spaces, and beautifully updated bathrooms. The upgrades include re-piping throughout the home, added new AC ducting and vents as well as AC unit, repainted entire interior of the home (including garage, kitchen cupboard, door frames, etc.), epoxied the garage floor, recarpeted entire home, new wood floors, new insulation, new water softener system, upgraded backyard sewage and irrigation system, new cemented backyard floor, new heated pool system, upgraded WOLF stove and oven grill, new backyard grill, new Sub-Zero refrigerator, updated LED lights throughout the home, new installation of Crystal Chandelier. And ending with a complete remodel of master bathroom. Don't miss this opportunity! Come take a look!
Essential Information
- MLS® #OC25157216
- Price$2,890,000
- Bedrooms4
- Bathrooms5.00
- Full Baths4
- Half Baths1
- Square Footage3,551
- Acres0.56
- Year Built1990
- TypeResidential
- Sub-TypeSingle Family Residence
- StylePatio Home
- StatusActive
Community Information
- Address1063 Taylor Court
- Area77 - Anaheim Hills
- SubdivisionSummit Pointe (SMPT)
- CityAnaheim
- CountyOrange
- Zip Code92808
Amenities
- Parking Spaces3
- # of Garages3
- Has PoolYes
- PoolPrivate
Amenities
Call for Rules, Controlled Access, Guard, Security, Trail(s)
Parking
Door-Multi, Direct Access, Driveway, Garage
Garages
Door-Multi, Direct Access, Driveway, Garage
View
City Lights, Neighborhood, Pool, Trees/Woods
Interior
- CoolingCentral Air
- FireplaceYes
- FireplacesGreat Room, Living Room
- # of Stories2
- StoriesTwo
Interior Features
Block Walls, Multiple Staircases, Bedroom on Main Level, Primary Suite, Walk-In Pantry, Walk-In Closet(s)
Exterior
Lot Description
ZeroToOneUnitAcre, Back Yard, Sloped Down, Front Yard, Garden, Sprinklers In Rear, Sprinklers In Front, Landscaped, Sprinklers Timer, Sprinklers Manual, Sprinklers On Side, Walkstreet, Yard
School Information
- DistrictOrange Unified
Additional Information
- Date ListedJuly 13th, 2025
- Days on Market56
- HOA Fees100
- HOA Fees Freq.Monthly
Listing Details
- AgentJasper Chien
- OfficeAnvil Real Estate
Jasper Chien, Anvil Real Estate.
Based on information from California Regional Multiple Listing Service, Inc. as of September 23rd, 2025 at 2:35am PDT. This information is for your personal, non-commercial use and may not be used for any purpose other than to identify prospective properties you may be interested in purchasing. Display of MLS data is usually deemed reliable but is NOT guaranteed accurate by the MLS. Buyers are responsible for verifying the accuracy of all information and should investigate the data themselves or retain appropriate professionals. Information from sources other than the Listing Agent may have been included in the MLS data. Unless otherwise specified in writing, Broker/Agent has not and will not verify any information obtained from other sources. The Broker/Agent providing the information contained herein may or may not have been the Listing and/or Selling Agent.



