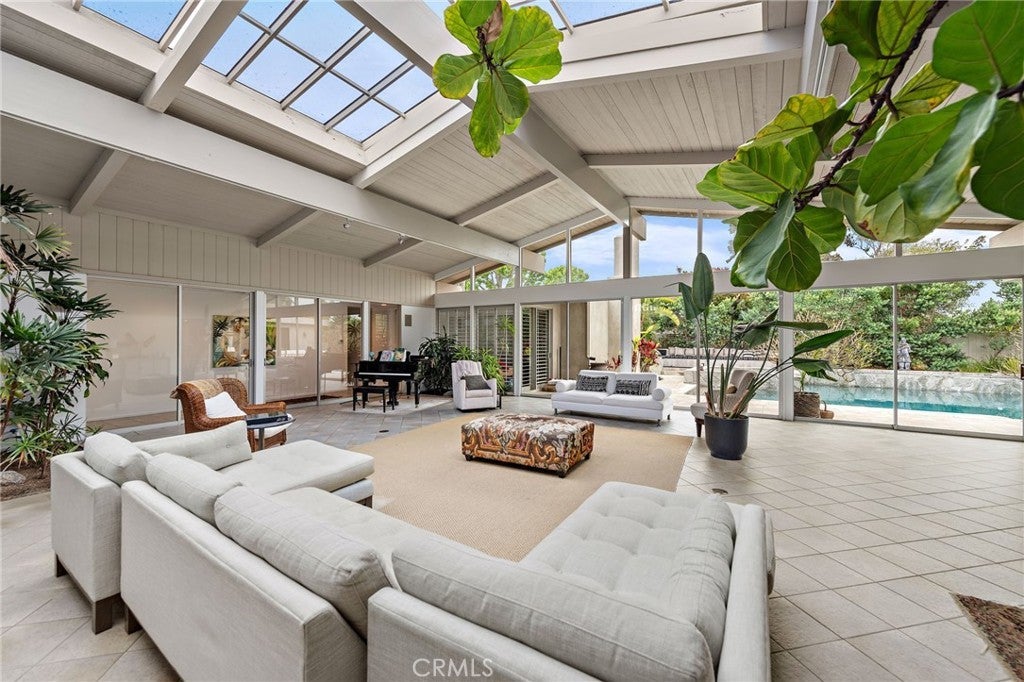- 4 Beds
- 5 Baths
- 5,283 Sqft
- .35 Acres
1401 Lincoln Lane
Experience the essence of mid-century modern living in this legendary Dover Shores residence. Set on a generous 15,000+ sq ft lot, this corner lot home boasts 4 spacious bedrooms and 5 bathrooms. Dive into endless Newport Beach summer days by your private pool—a true California dream. Single story living all surrounding an incredible atrium style main living area, canopied under stunning architecture. This home is not just a place; it’s a lifestyle. Discover the art of elevated living at 1401 Lincoln Lane, one of the best, most highly sought after and private/quiet streets in Dover Shores, where every corner of this remarkable home tells a beautiful story. This is a FURNISHED SEASONAL RENTAL - Lease is for short-term increments depending on availability. Rates vary and range per month & season! For inquiries about availability and leasing term options please contact Jaime Weber or Jen McDonald.
Essential Information
- MLS® #OC25157494
- Price$25,000
- Bedrooms4
- Bathrooms5.00
- Full Baths5
- Square Footage5,283
- Acres0.35
- Year Built1965
- TypeResidential Lease
- Sub-TypeSingle Family Residence
- StyleMid-Century Modern
- StatusActive
Community Information
- Address1401 Lincoln Lane
- SubdivisionBaycrest South (BCSO)
- CityNewport Beach
- CountyOrange
- Zip Code92660
Area
N7 - West Bay - Santa Ana Heights
Amenities
- Parking Spaces5
- ParkingDriveway, On Street
- # of Garages2
- GaragesDriveway, On Street
- ViewTrees/Woods
- Has PoolYes
- PoolPrivate
Utilities
Gardener, Trash Collection, Water
Interior
- InteriorCarpet, Stone, Vinyl
- HeatingCentral
- CoolingCentral Air
- FireplaceYes
- FireplacesFamily Room
- # of Stories1
- StoriesOne
Interior Features
Beamed Ceilings, Breakfast Area, Cathedral Ceiling(s), Separate/Formal Dining Room, Furnished, Open Floorplan, Pantry, All Bedrooms Down, Atrium, Bedroom on Main Level, Entrance Foyer, French Door(s)/Atrium Door(s), Main Level Primary, Walk-In Pantry
Appliances
Built-In Range, Barbecue, Double Oven, Dishwasher, Gas Range, Microwave, Refrigerator
Exterior
Lot Description
ZeroToOneUnitAcre, Back Yard, Corner Lot, Street Level
School Information
- DistrictNewport Mesa Unified
- ElementaryMariners
- MiddleEnsign
- HighNewport Harbor
Additional Information
- Date ListedJune 11th, 2025
- Days on Market30
Listing Details
- AgentJennifer Mcdonald
- OfficeCompass
Jennifer Mcdonald, Compass.
Based on information from California Regional Multiple Listing Service, Inc. as of August 14th, 2025 at 7:50pm PDT. This information is for your personal, non-commercial use and may not be used for any purpose other than to identify prospective properties you may be interested in purchasing. Display of MLS data is usually deemed reliable but is NOT guaranteed accurate by the MLS. Buyers are responsible for verifying the accuracy of all information and should investigate the data themselves or retain appropriate professionals. Information from sources other than the Listing Agent may have been included in the MLS data. Unless otherwise specified in writing, Broker/Agent has not and will not verify any information obtained from other sources. The Broker/Agent providing the information contained herein may or may not have been the Listing and/or Selling Agent.




































