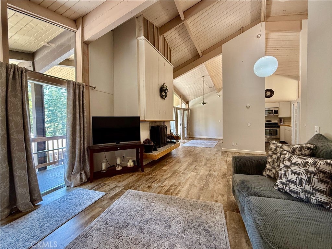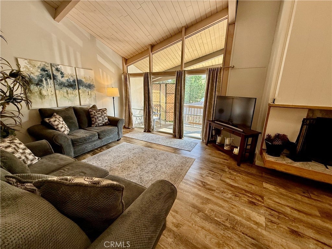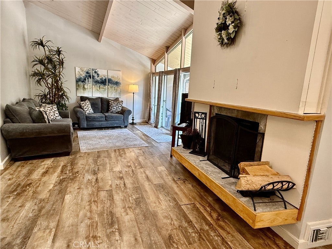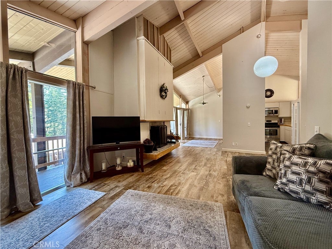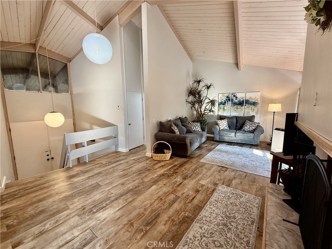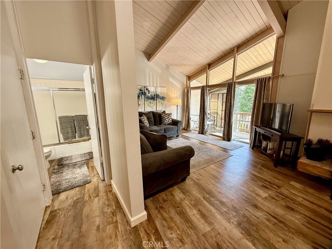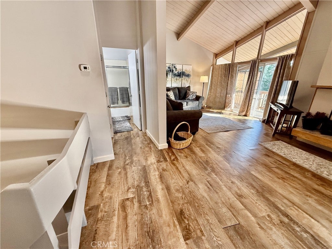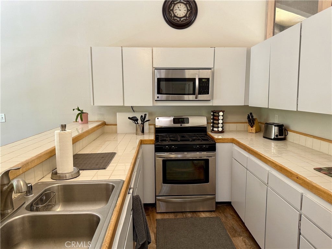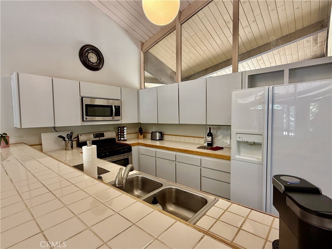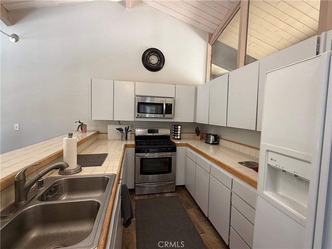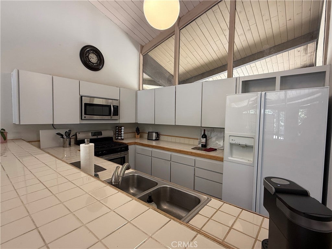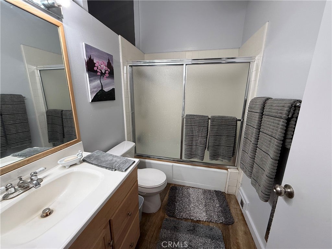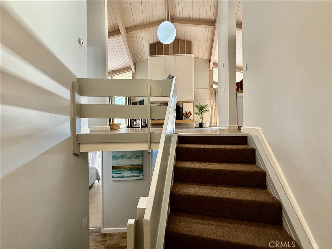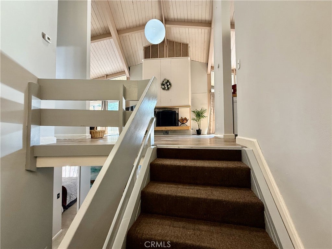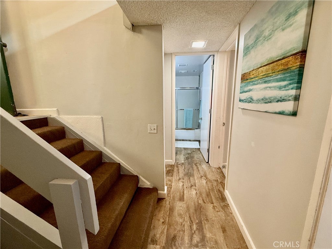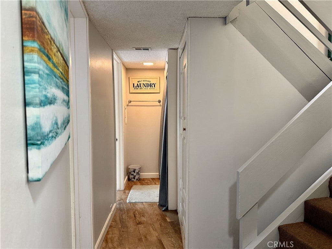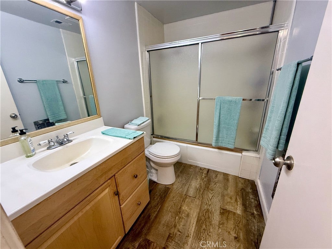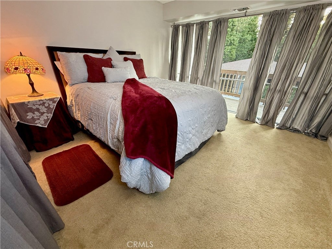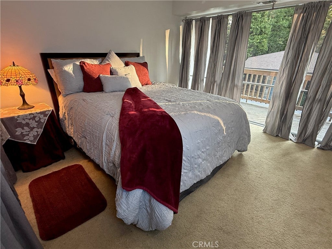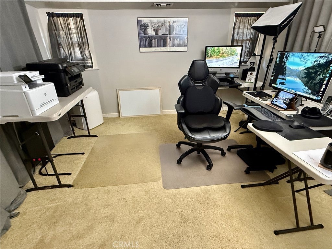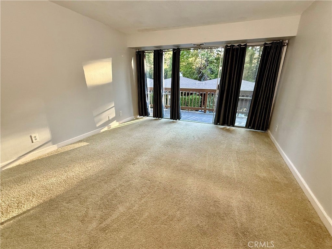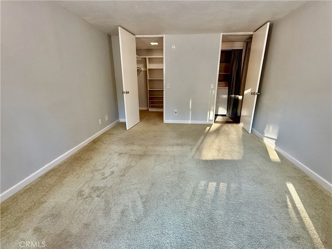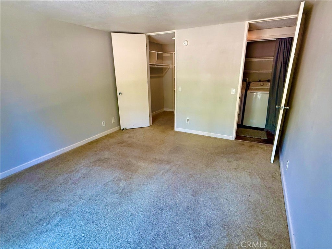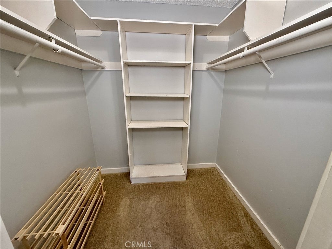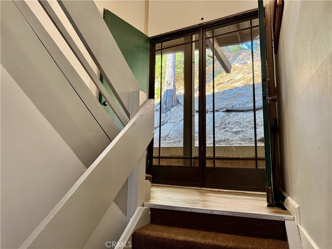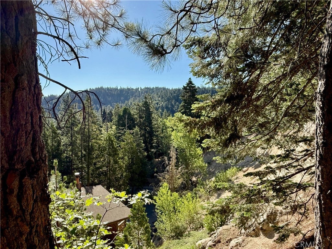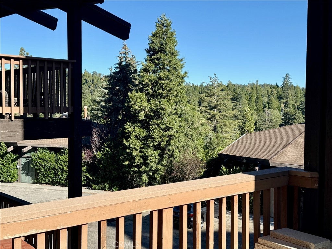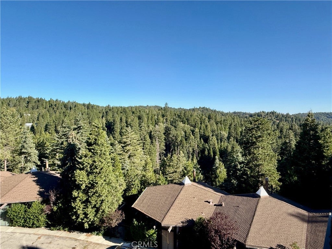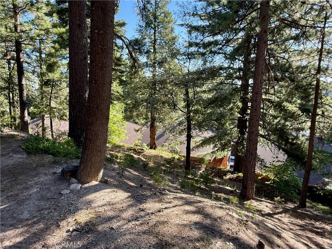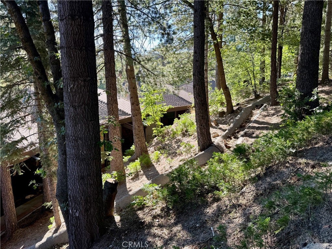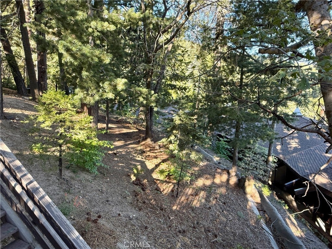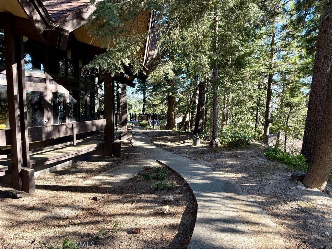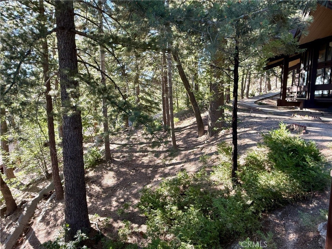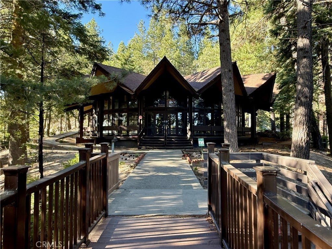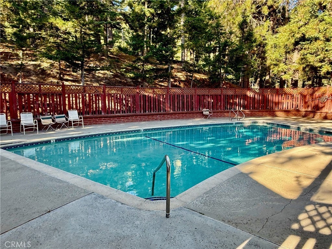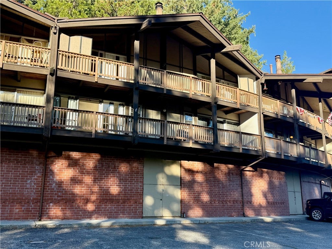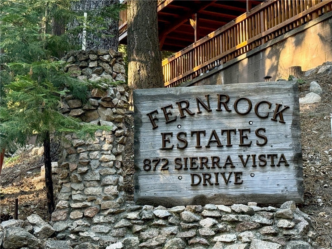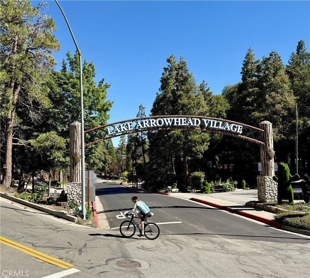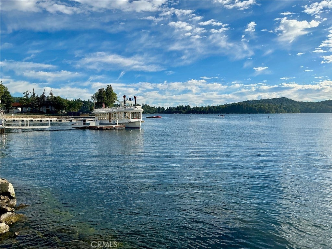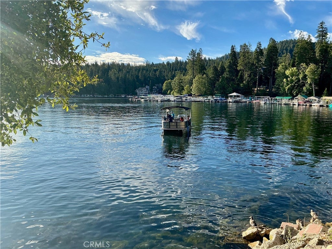- 3 Beds
- 2 Baths
- 1,662 Sqft
- ½ Acres
872 Sierra Vista Drive # 30
Mountain Townhome in Beautiful Lake Arrowhead Area Escape to your dream mountain retreat! This open and spacious three-bedroom, two-full-bath townhome is perfectly situated in the highly sought-after Lake Arrowhead area, offering the ideal blend of comfort and natural beauty. Step inside and be greeted by a grand vaulted ceiling with a skylight, creating an airy and inviting atmosphere. The heart of this home is the large fireplace, perfect for cozy evenings with loved ones after a day of mountain adventures. Expansive windows and sliding glass doors flood the living spaces with natural light and lead out to two generous decks, where you can savor the crisp mountain air. With its great architecture and thoughtful layout on two levels, this townhome offers ample space for both relaxation and entertaining. Beyond your doorstep, you'll have access to community amenities, including a refreshing pool, perfect for staying active and connecting with neighbors and friends. Plus you’ll enjoy ample parking reserved specifically for this unit! Whether you envision full-time mountain living or a cherished getaway for holidays and long weekends with family and friends, this exceptional townhome provides the perfect backdrop for creating lasting memories.
Essential Information
- MLS® #OC25159199
- Price$219,900
- Bedrooms3
- Bathrooms2.00
- Full Baths2
- Square Footage1,662
- Acres0.05
- Year Built1970
- TypeResidential
- Sub-TypeTownhouse
- StatusActive Under Contract
Community Information
- Address872 Sierra Vista Drive # 30
- Area287 - Arrowhead Area
- SubdivisionTwin Peaks (TWIN)
- CityTwin Peaks
- CountySan Bernardino
- Zip Code92391
Amenities
- Parking Spaces4
- ParkingOn Site, Uncovered
- GaragesOn Site, Uncovered
- ViewMountain(s)
- Has PoolYes
Amenities
Clubhouse, Pool, Tennis Court(s), Trail(s)
Utilities
Cable Connected, Electricity Connected, Natural Gas Connected, Sewer Connected, Water Connected
Pool
Gas Heat, In Ground, Association
Interior
- InteriorCarpet, Laminate
- HeatingCentral
- CoolingNone
- FireplaceYes
- FireplacesLiving Room
- # of Stories2
- StoriesTwo
Interior Features
Breakfast Bar, Separate/Formal Dining Room, All Bedrooms Down, Walk-In Closet(s)
Appliances
Dishwasher, Gas Cooktop, Gas Oven, Gas Water Heater, Microwave
Exterior
- ExteriorAsphalt, Wood Siding
- Exterior FeaturesLighting
- RoofComposition
- ConstructionAsphalt, Wood Siding
- FoundationRaised
Lot Description
ThirtyOneToThirtyFiveUnitsAcre, Cul-De-Sac, Paved, Steep Slope, Trees
School Information
- DistrictRim of the World
- ElementaryLake Arrowhead
- MiddleMary Putnam
- HighRim Of The World
Additional Information
- Date ListedJuly 15th, 2025
- Days on Market123
- ZoningLA/RS-14M
- HOA Fees598
- HOA Fees Freq.Monthly
Listing Details
- AgentCharleen Nagata Newhouse
- OfficeRealty One Group West
Price Change History for 872 Sierra Vista Drive # 30, Twin Peaks, (MLS® #OC25159199)
| Date | Details | Change |
|---|---|---|
| Status Changed from Active to Active Under Contract | – | |
| Price Reduced from $239,900 to $219,900 | ||
| Price Reduced from $249,000 to $239,900 | ||
| Price Reduced from $264,000 to $249,000 |
Charleen Nagata Newhouse, Realty One Group West.
Based on information from California Regional Multiple Listing Service, Inc. as of November 18th, 2025 at 11:35pm PST. This information is for your personal, non-commercial use and may not be used for any purpose other than to identify prospective properties you may be interested in purchasing. Display of MLS data is usually deemed reliable but is NOT guaranteed accurate by the MLS. Buyers are responsible for verifying the accuracy of all information and should investigate the data themselves or retain appropriate professionals. Information from sources other than the Listing Agent may have been included in the MLS data. Unless otherwise specified in writing, Broker/Agent has not and will not verify any information obtained from other sources. The Broker/Agent providing the information contained herein may or may not have been the Listing and/or Selling Agent.



