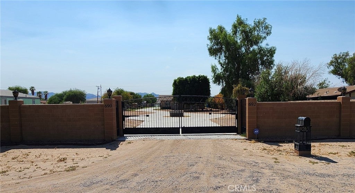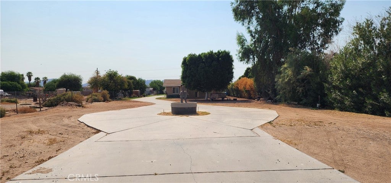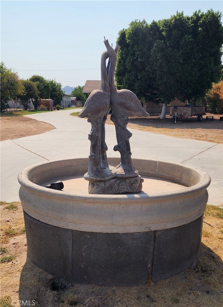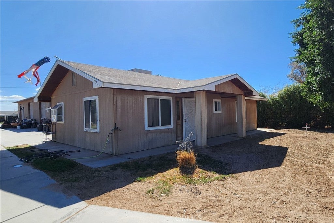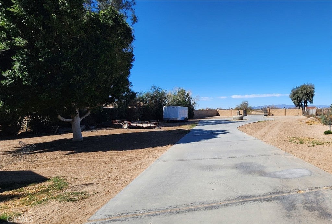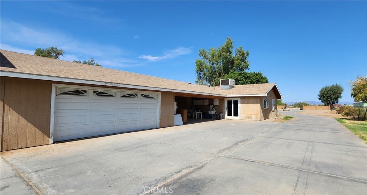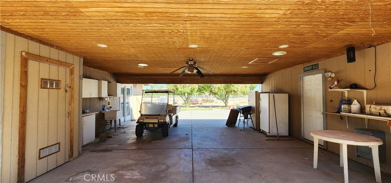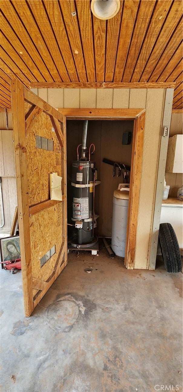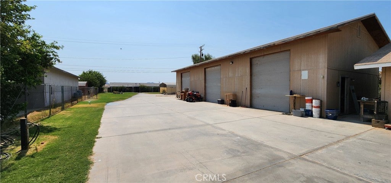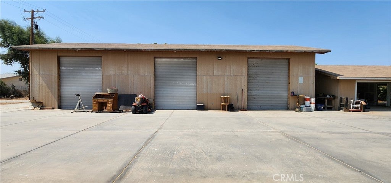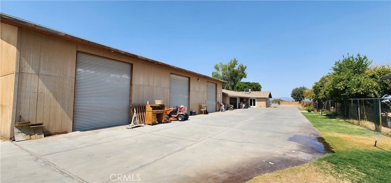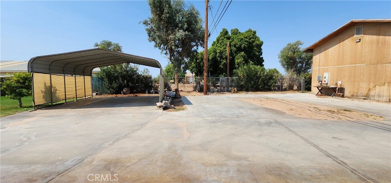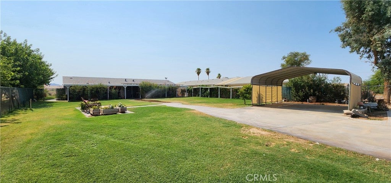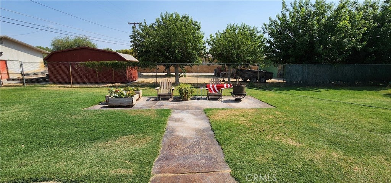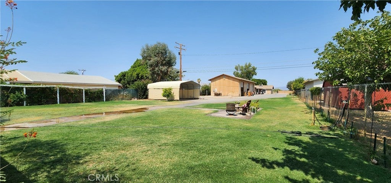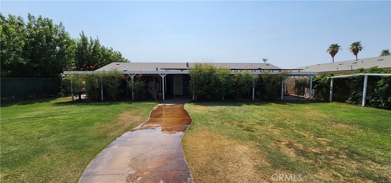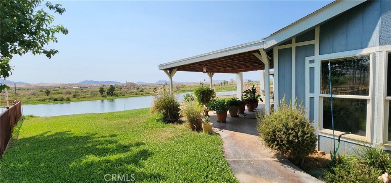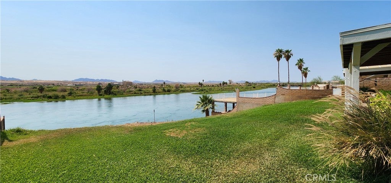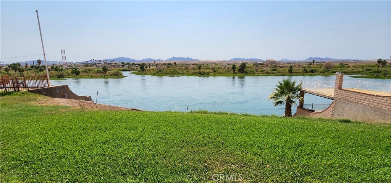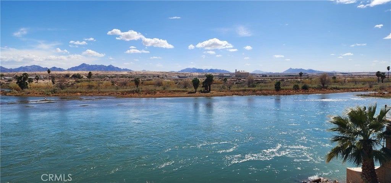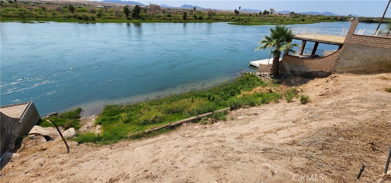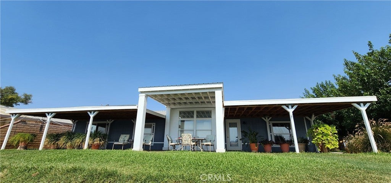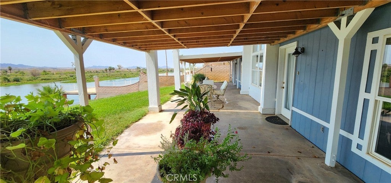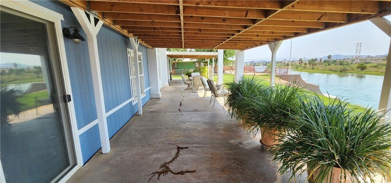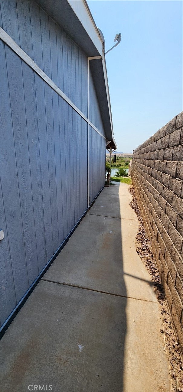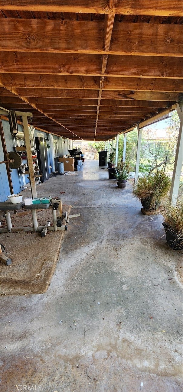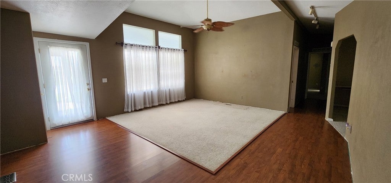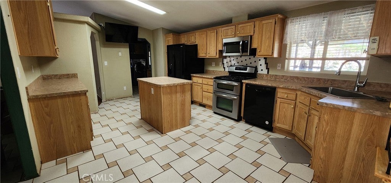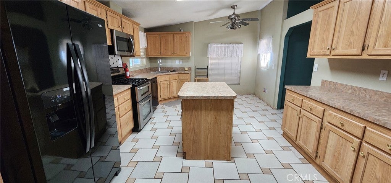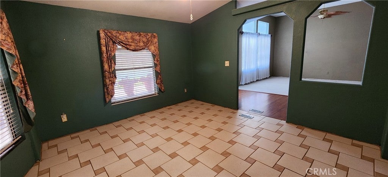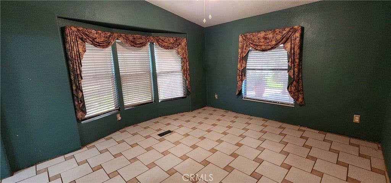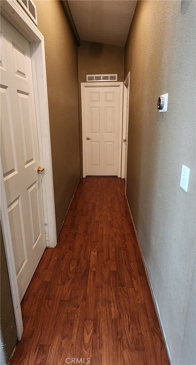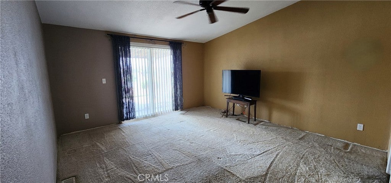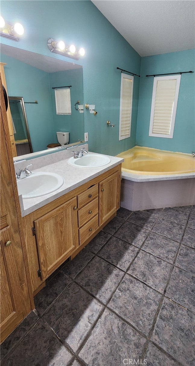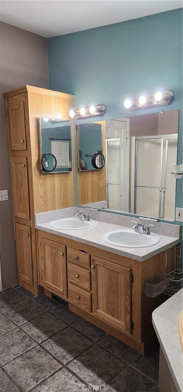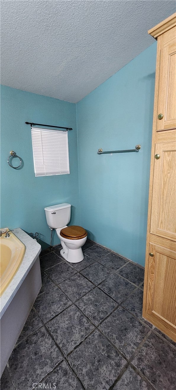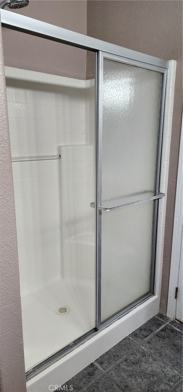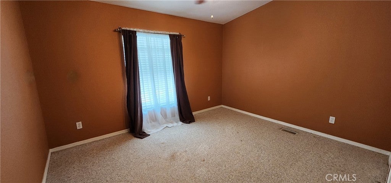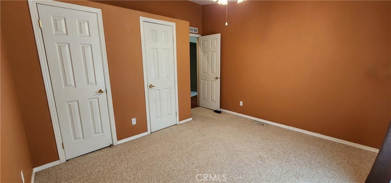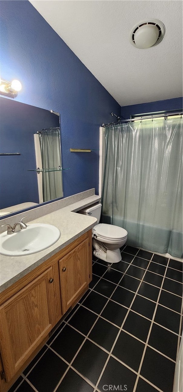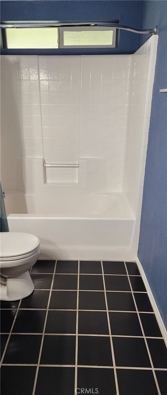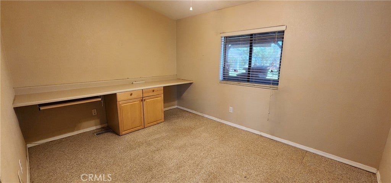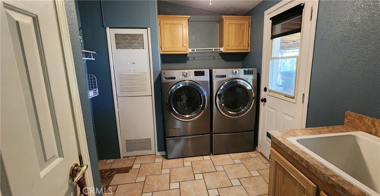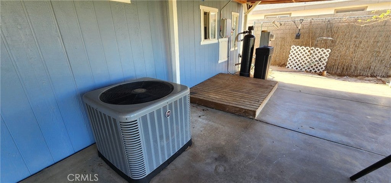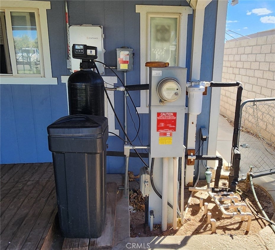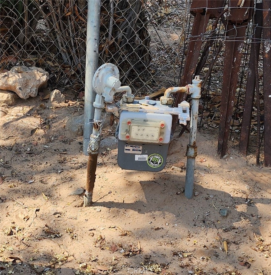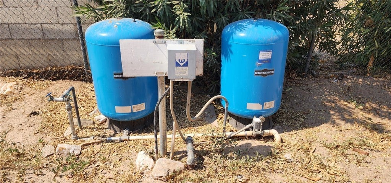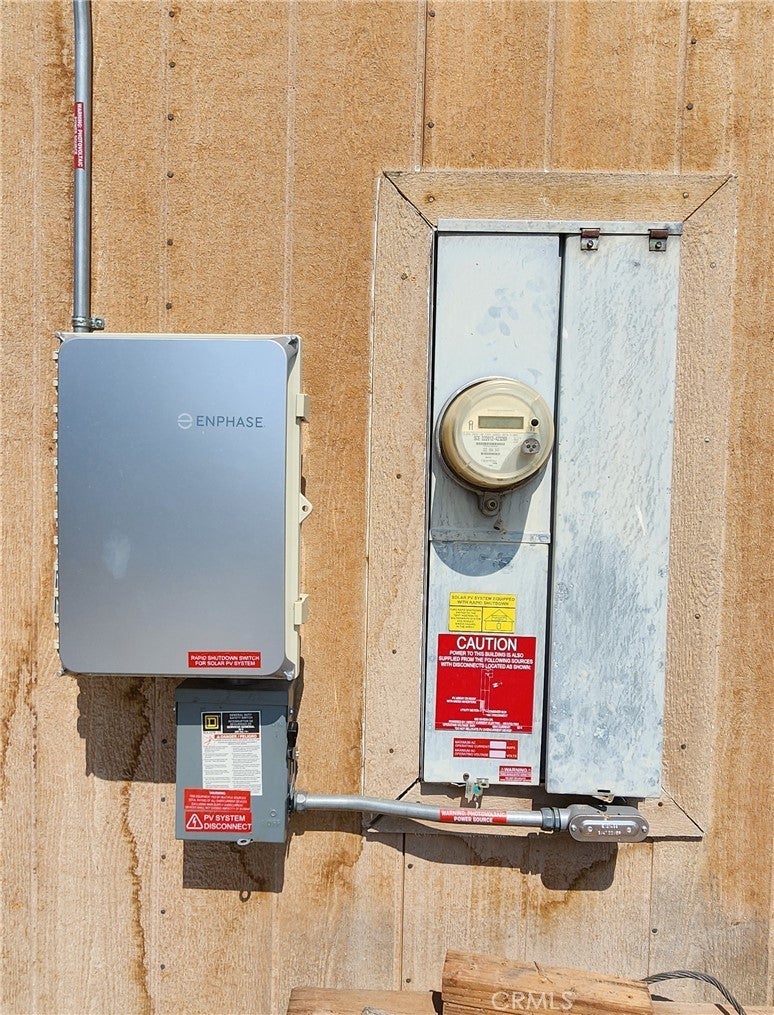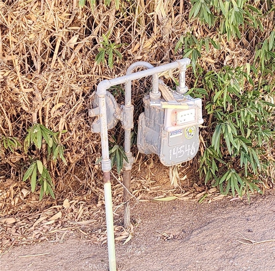- 5 Beds
- 4 Baths
- 2,703 Sqft
- 1 Acres
690 Riviera Drive
Welcome to your very own desert oasis, nestled along the Colorado River! This deeded 1-acre lot is RIVERFRONT and located in the well-known Riviera Drive community, a family-friendly neighborhood that includes a private launch ramp for convenient river access. This gated property features 2 separate homes with over 2,700 sq ft of living space, a standard 2-car garage, huge RV garage/shop, tons of additional parking for your vehicles and ample space to store all your toys. And did I mention the 2 solar systems that power both houses, garage and shop? Whether you’re relaxing on the patio with a cold beverage and taking in the panoramic river views, enjoying nature, or swimming and sunbathing on your own private beach, this is an outdoor enthusiast’s dream!!! Don’t miss your opportunity to own a little slice of heaven on the Colorado River!
Essential Information
- MLS® #OC25160079
- Price$785,000
- Bedrooms5
- Bathrooms4.00
- Full Baths4
- Square Footage2,703
- Acres1.00
- Year Built1998
- TypeResidential
- Sub-TypeManufactured On Land
- StatusActive
Community Information
- Address690 Riviera Drive
- Area374 - Blythe
- SubdivisionColorado Riviera Community
- CityBlythe
- CountyRiverside
- Zip Code92225
Amenities
- Parking Spaces9
- # of Garages5
- ViewRiver
- WaterfrontRiver Front
- PoolNone
Utilities
Electricity Connected, Natural Gas Connected, Sewer Connected, Water Connected
Parking
Door-Multi, Detached Carport, Garage, Attached Carport, RV Garage
Garages
Door-Multi, Detached Carport, Garage, Attached Carport, RV Garage
Interior
- InteriorCarpet, Laminate, Tile
- HeatingCentral
- CoolingCentral Air
- FireplacesNone
- # of Stories1
- StoriesOne
Interior Features
Ceiling Fan(s), Separate/Formal Dining Room, Walk-In Closet(s)
Appliances
Double Oven, Dishwasher, Disposal, Gas Range, Ice Maker, Microwave, Refrigerator, Water Heater, Dryer, Washer, Water Softener
Exterior
- ExteriorVertical Siding
- RoofComposition
- ConstructionVertical Siding
- FoundationPermanent
Lot Description
ZeroToOneUnitAcre, Sprinklers In Front, Lawn, Landscaped
Windows
Blinds, Double Pane Windows, Skylight(s)
School Information
- DistrictPalo Verde Unified
Additional Information
- Date ListedApril 21st, 2025
- Days on Market163
- ZoningW2
Listing Details
- AgentLisa Blair
- OfficeBlackbird Real Estate Group
Price Change History for 690 Riviera Drive, Blythe, (MLS® #OC25160079)
| Date | Details | Change |
|---|---|---|
| Price Reduced from $798,000 to $785,000 |
Lisa Blair, Blackbird Real Estate Group.
Based on information from California Regional Multiple Listing Service, Inc. as of December 26th, 2025 at 3:56am PST. This information is for your personal, non-commercial use and may not be used for any purpose other than to identify prospective properties you may be interested in purchasing. Display of MLS data is usually deemed reliable but is NOT guaranteed accurate by the MLS. Buyers are responsible for verifying the accuracy of all information and should investigate the data themselves or retain appropriate professionals. Information from sources other than the Listing Agent may have been included in the MLS data. Unless otherwise specified in writing, Broker/Agent has not and will not verify any information obtained from other sources. The Broker/Agent providing the information contained herein may or may not have been the Listing and/or Selling Agent.



