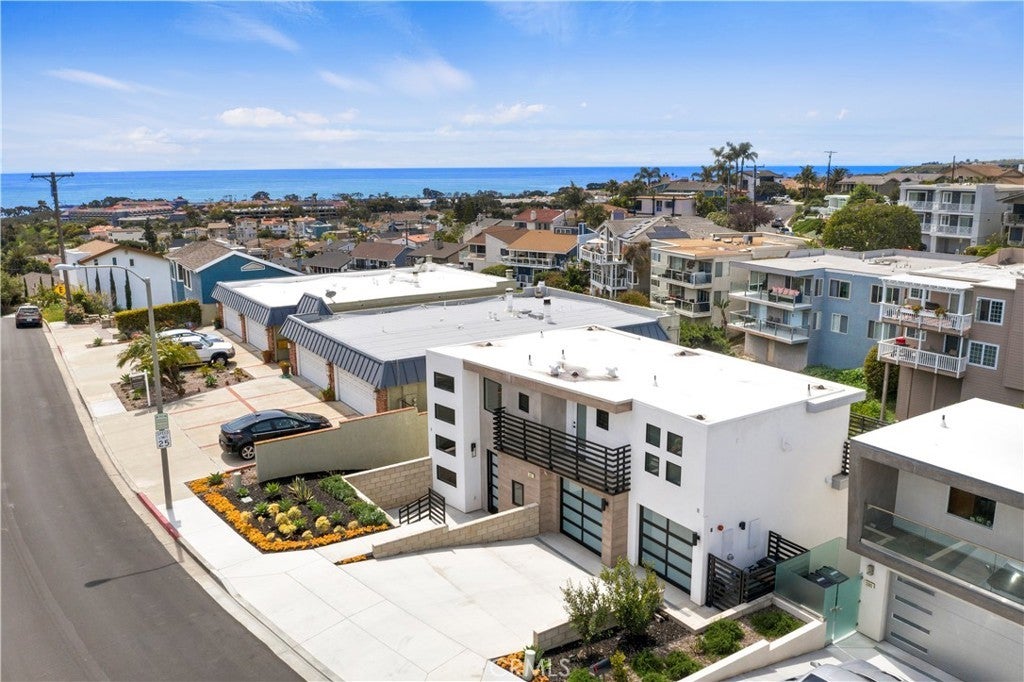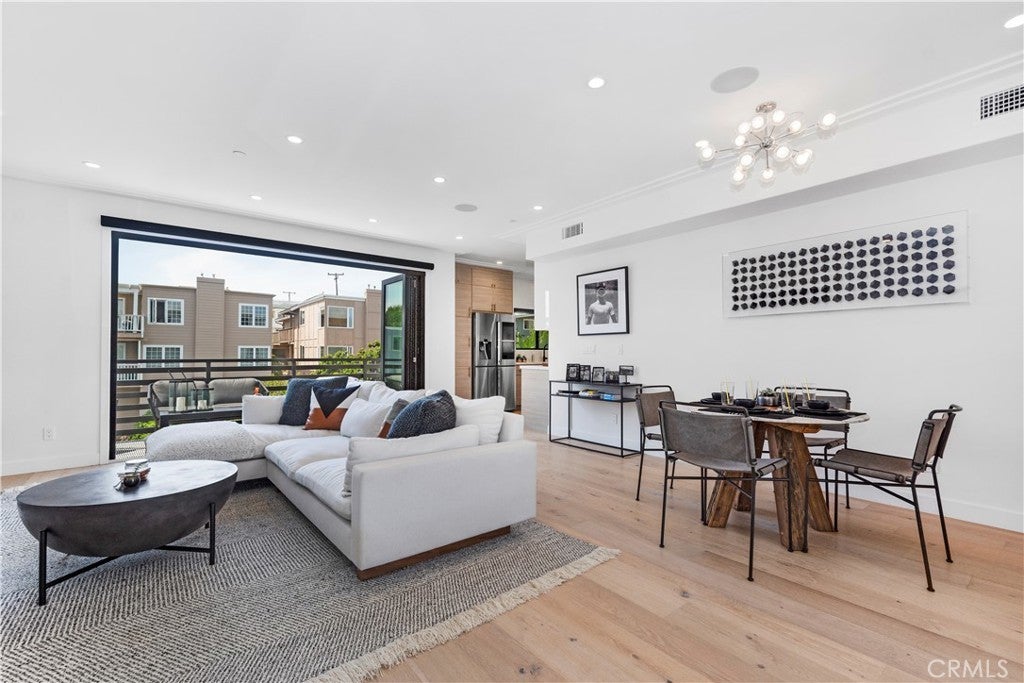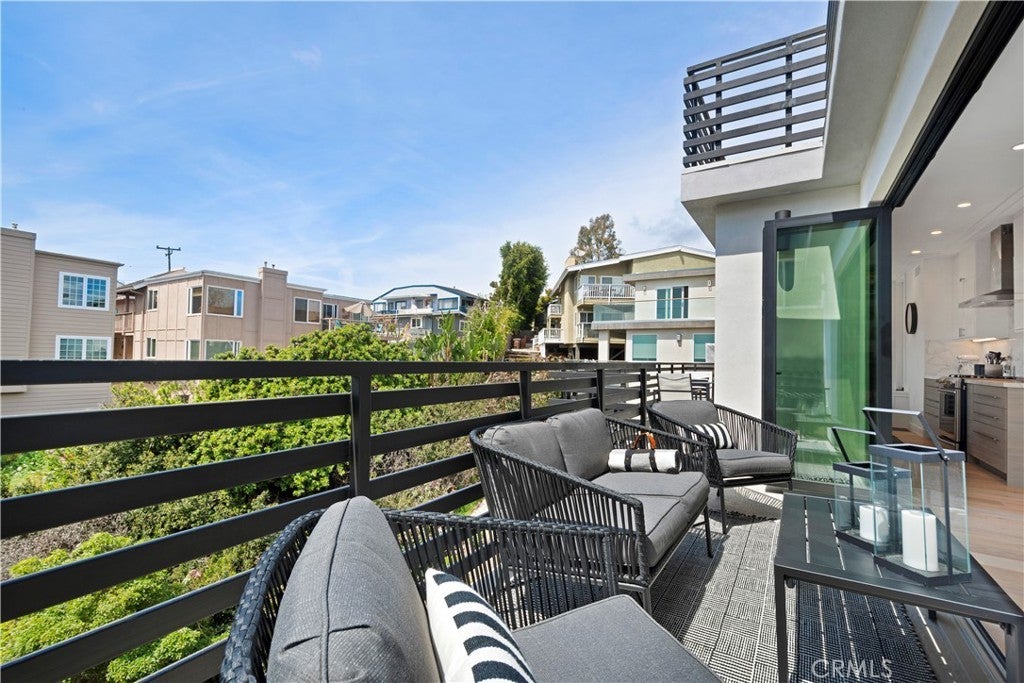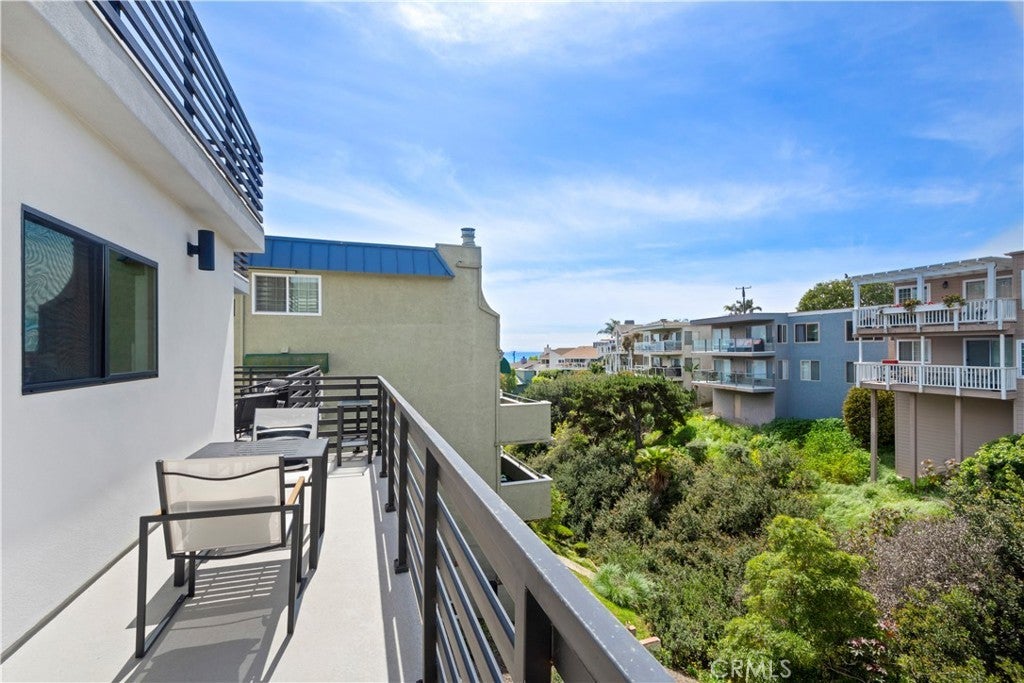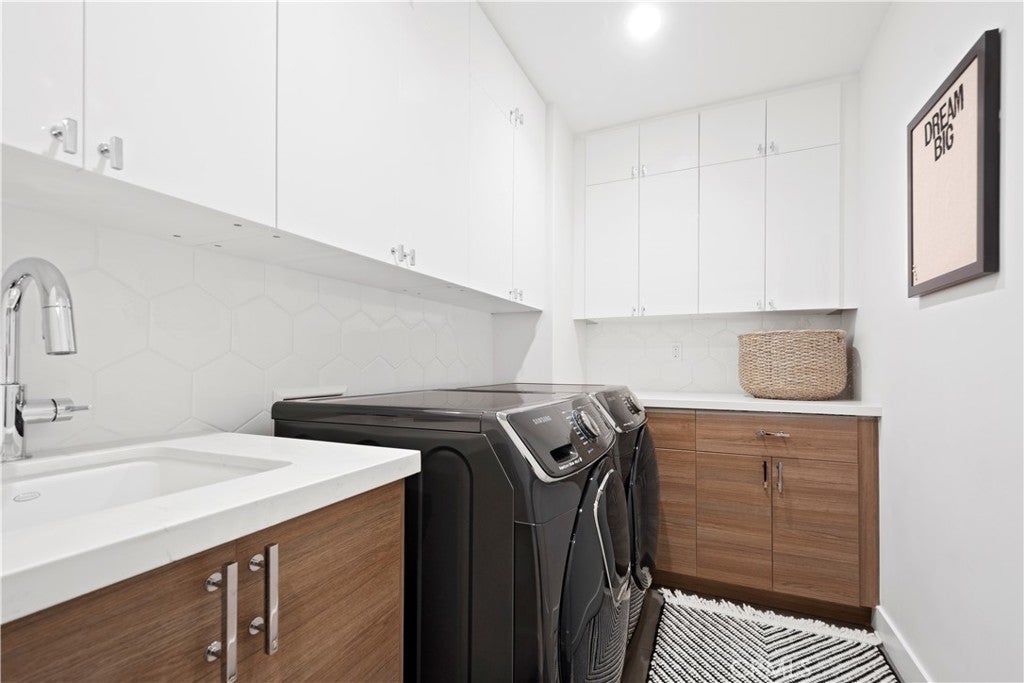- 4 Beds
- 5 Baths
- 2,946 Sqft
- .13 Acres
33871 Calle La Primavera
One-of-a-kind designer home available in the heart of Dana Point. This home was newly built in 2017, featuring designer elements and high-quality finishes. This 4-bedroom, 4.5-bath home spans three levels of modern, sleek architecture. Anchored by a statement-piece floating staircase that connects all three levels, 33871 Calle La Primavera is an entertainer's dream and sure to be a topic of conversation. Three decks seamlessly bring the outdoors in, offering canyon and city views of the charming Dana Point Lantern District. The gourmet chef's kitchen boasts Calcutta quartz counters and backsplash, stainless Samsung appliances, sleek cabinetry, modern hardware, a wine fridge, and a built-in coffee bar. Additional upgraded features include white oak hardwood floors throughout, a modern accordion door leading to the outdoor deck, two contemporary fireplaces illuminated with LED lights, designer light fixtures, and a spacious master retreat with a spa-like bathroom. An added bonus room can serve as an office, theater, or exercise room. This home is available fully furnished, although this is negotiable. It is within walking distance to the Lantern District, Doheny Beach, and Dana Point Harbor.
Essential Information
- MLS® #OC25160805
- Price$8,995
- Bedrooms4
- Bathrooms5.00
- Full Baths4
- Half Baths1
- Square Footage2,946
- Acres0.13
- Year Built2017
- TypeResidential Lease
- Sub-TypeSingle Family Residence
- StyleMid-Century Modern, Modern
- StatusActive
Community Information
- Address33871 Calle La Primavera
- AreaLT - Lantern Village
- SubdivisionCrystal Cove (CRY)
- CityDana Point
- CountyOrange
- Zip Code92629
Amenities
- Parking Spaces2
- ParkingDoor-Multi, Garage
- # of Garages2
- GaragesDoor-Multi, Garage
- ViewCity Lights, Canyon, Hills
- PoolNone
Utilities
Cable Available, Natural Gas Connected, Sewer Connected, Water Connected, Gardener, Sewer, Trash Collection
Interior
- InteriorTile, Wood
- HeatingCentral
- CoolingCentral Air, Dual
- FireplaceYes
- # of Stories3
- StoriesThree Or More
Interior Features
Balcony, Ceiling Fan(s), Crown Molding, Stone Counters, Recessed Lighting, Storage, Wired for Sound, Primary Suite, Walk-In Closet(s)
Appliances
SixBurnerStove, Freezer, Microwave, Refrigerator, Range Hood, Dryer, Washer
Fireplaces
Electric, Living Room, Primary Bedroom
Exterior
- Exterior FeaturesLighting
- Lot DescriptionZeroToOneUnitAcre
- RoofMembrane
Windows
Custom Covering(s), ENERGY STAR Qualified Windows
School Information
- DistrictCapistrano Unified
Additional Information
- Date ListedJuly 17th, 2025
- Days on Market77
Listing Details
- AgentStephen Walsh
- OfficeCompass
Stephen Walsh, Compass.
Based on information from California Regional Multiple Listing Service, Inc. as of October 4th, 2025 at 5:55am PDT. This information is for your personal, non-commercial use and may not be used for any purpose other than to identify prospective properties you may be interested in purchasing. Display of MLS data is usually deemed reliable but is NOT guaranteed accurate by the MLS. Buyers are responsible for verifying the accuracy of all information and should investigate the data themselves or retain appropriate professionals. Information from sources other than the Listing Agent may have been included in the MLS data. Unless otherwise specified in writing, Broker/Agent has not and will not verify any information obtained from other sources. The Broker/Agent providing the information contained herein may or may not have been the Listing and/or Selling Agent.



