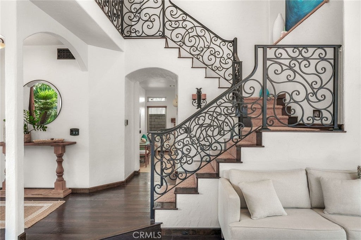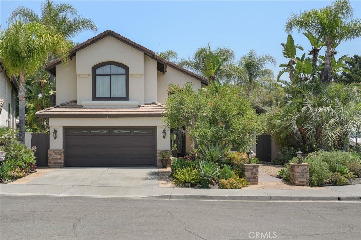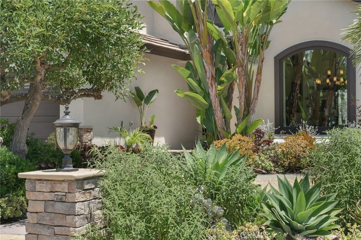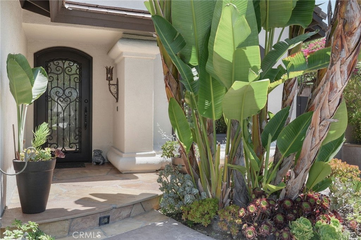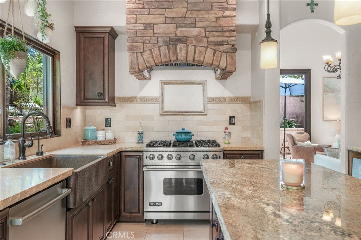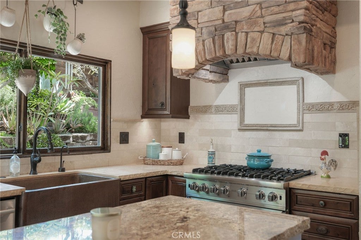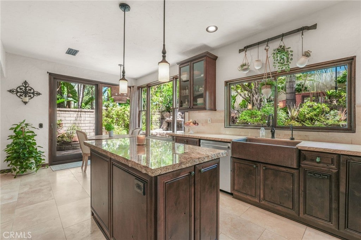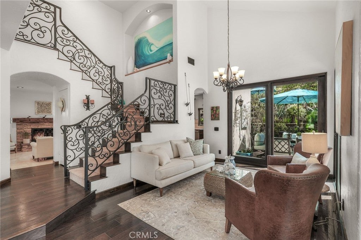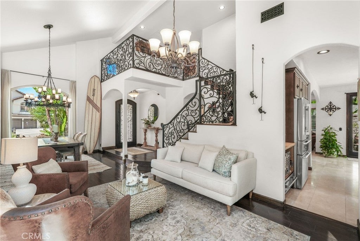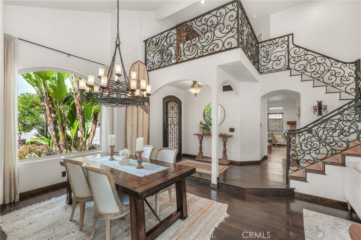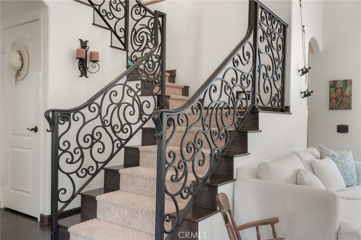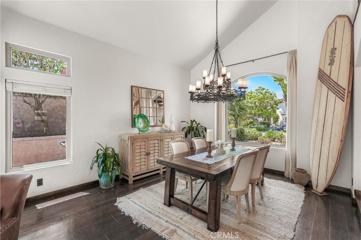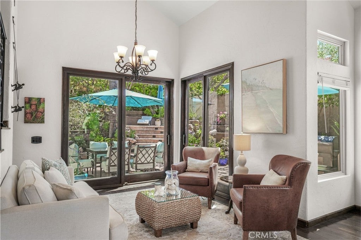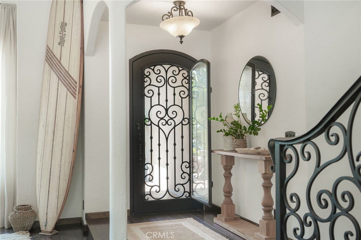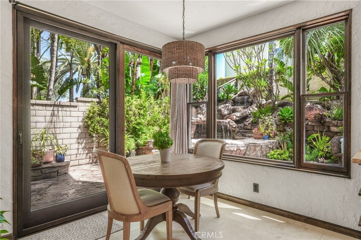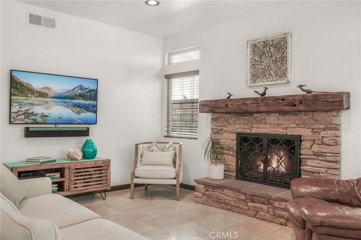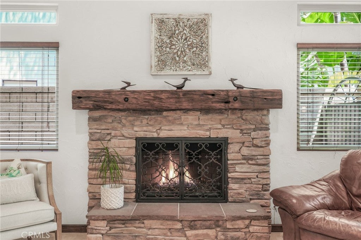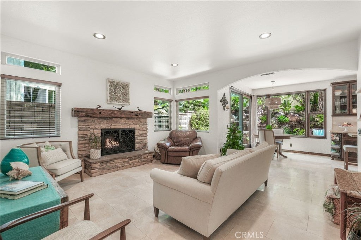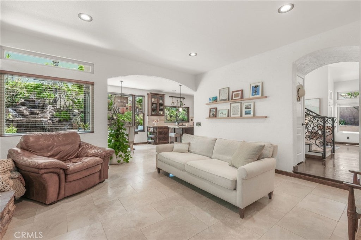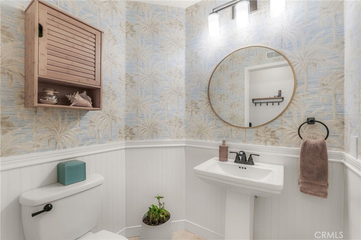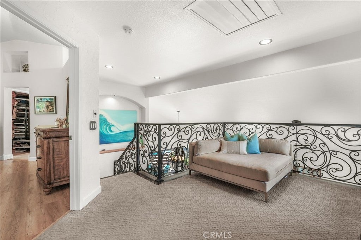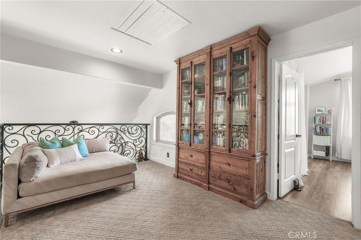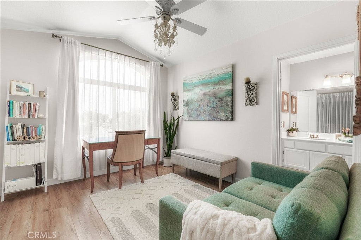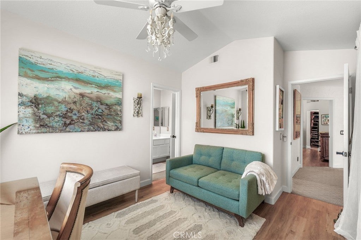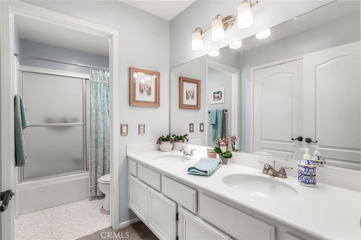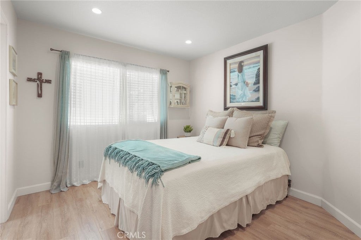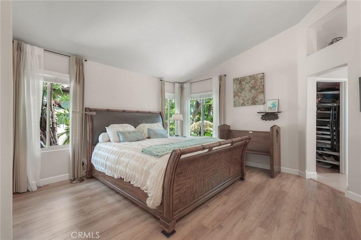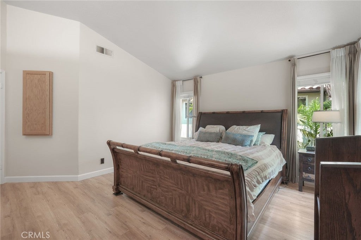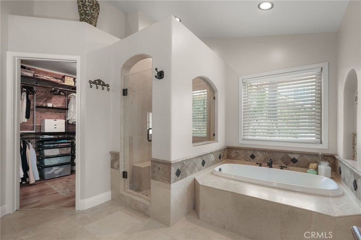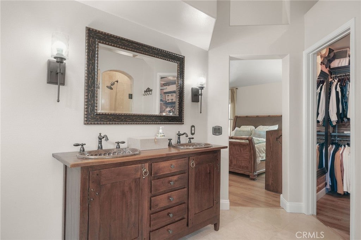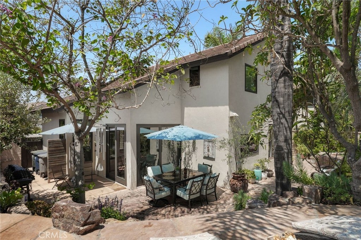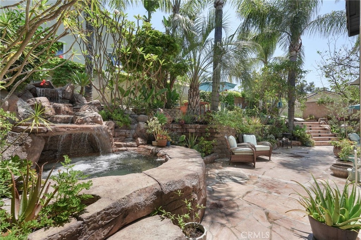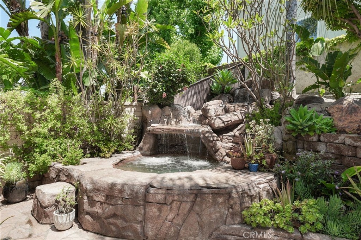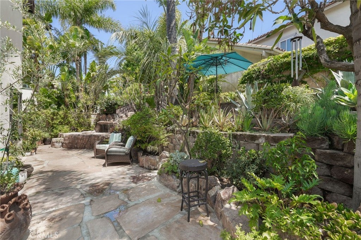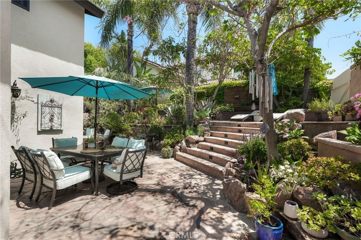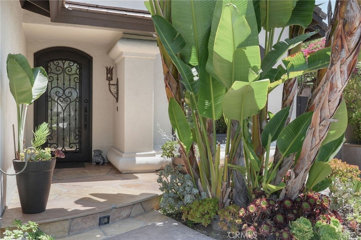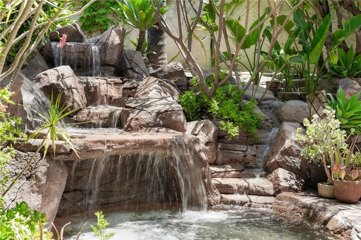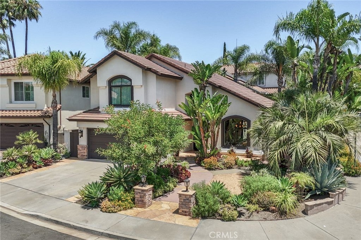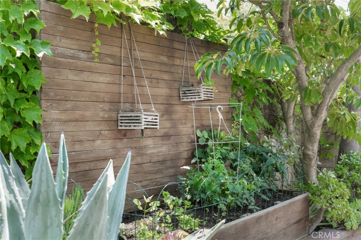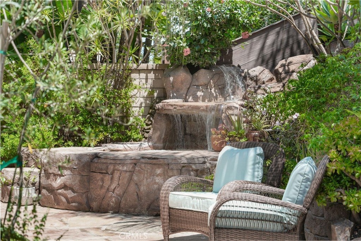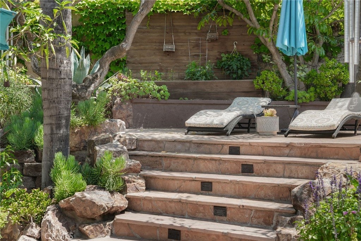- 3 Beds
- 3 Baths
- 2,165 Sqft
- .13 Acres
19066 Willow Brook
Welcome home to this beautifully designed residence in the sought-after community of Portola Hills — a perfect blend of comfort, style, and family living. From the moment you arrive, the lush landscaping and elegant iron entry door make a wonderful first impression, setting the stage for the warmth and charm inside. Step into a bright, open living space with soaring ceilings, expansive picture windows, and custom Pella sliding glass doors that fill the home with natural light. The heart of the home is the stunning remodeled kitchen — complete with Viking appliances, custom wood cabinetry, and gorgeous stone countertops — ideal for family meals, holiday baking, and entertaining friends. The inviting living and dining areas feature a custom fireplace with a hand-crafted mantle, creating the perfect spot for cozy movie nights or relaxed family gatherings. Outside, you’ll find your own private oasis — a resort-style backyard designed for fun and relaxation. Enjoy a peaceful evening in the bubbling saltwater Jacuzzi, host weekend barbecues, or let the kids play in the family-friendly cul-de-sac while you unwind in the beautifully landscaped outdoor space. Upstairs, the primary suite offers a relaxing retreat, featuring a luxurious spa-inspired bath and elegant finishes. Spacious secondary bedrooms provide plenty of room for children, guests, or a growing family, while the cozy loft makes a perfect homework nook, playroom, or home office. Every detail has been thoughtfully updated for modern family living, including: • Energy-efficient Slim Line HVAC system • Whole House Fan system • 8-foot solid Pella wood interior doors • New American Standard dual-pane windows Located on a quiet corner lot offering extra privacy, this home combines refined design with everyday comfort. With its inviting spaces, quality craftsmanship, and resort-like amenities, this Portola Hills gem is truly the perfect place to create lasting family memories.
Essential Information
- MLS® #OC25167269
- Price$1,449,000
- Bedrooms3
- Bathrooms3.00
- Full Baths2
- Square Footage2,165
- Acres0.13
- Year Built1991
- TypeResidential
- Sub-TypeSingle Family Residence
- StatusActive Under Contract
Community Information
- Address19066 Willow Brook
- AreaPH - Portola Hills
- SubdivisionAntigua (AT)
- CityLake Forest
- CountyOrange
- Zip Code92679
Amenities
- Parking Spaces2
- # of Garages2
- ViewTrees/Woods
- Has PoolYes
- PoolAssociation
Amenities
Clubhouse, Fitness Center, Picnic Area, Pool, Spa/Hot Tub, Trail(s), Playground, Tennis Court(s)
Parking
Door-Multi, Garage Faces Front, Garage, On Street
Garages
Door-Multi, Garage Faces Front, Garage, On Street
Interior
- InteriorWood
- HeatingCentral
- FireplaceYes
- FireplacesFamily Room, Gas
- # of Stories2
- StoriesTwo
Interior Features
Block Walls, Cathedral Ceiling(s), High Ceilings, Open Floorplan, Stone Counters, Recessed Lighting, Storage, Two Story Ceilings, Wired for Data, Primary Suite, Walk-In Closet(s), All Bedrooms Up, Beamed Ceilings, Instant Hot Water, Jack and Jill Bath, Loft
Appliances
Built-In Range, Dishwasher, Freezer, Disposal, Gas Range, High Efficiency Water Heater, Hot Water Circulator, Microwave, Water To Refrigerator, Gas Water Heater, Range Hood, Refrigerator, SixBurnerStove, Warming Drawer
Cooling
Central Air, Attic Fan, Whole House Fan
Exterior
- FoundationSlab
Lot Description
ZeroToOneUnitAcre, Corner Lot, Cul-De-Sac, Front Yard, Garden, Landscaped, Yard
Windows
Double Pane Windows, Insulated Windows, Wood Frames
School Information
- DistrictSaddleback Valley Unified
- HighEl Toro
Additional Information
- Date ListedJuly 16th, 2025
- Days on Market107
- HOA Fees170
- HOA Fees Freq.Monthly
Listing Details
- AgentCarole Meikle
- OfficeCompass
Price Change History for 19066 Willow Brook, Lake Forest, (MLS® #OC25167269)
| Date | Details | Change |
|---|---|---|
| Status Changed from Active to Active Under Contract | – | |
| Price Reduced from $1,469,000 to $1,449,000 | ||
| Price Reduced from $1,499,000 to $1,469,000 | ||
| Status Changed from Active Under Contract to Active | – | |
| Status Changed from Active to Active Under Contract | – |
Carole Meikle, Compass.
Based on information from California Regional Multiple Listing Service, Inc. as of November 8th, 2025 at 11:56am PST. This information is for your personal, non-commercial use and may not be used for any purpose other than to identify prospective properties you may be interested in purchasing. Display of MLS data is usually deemed reliable but is NOT guaranteed accurate by the MLS. Buyers are responsible for verifying the accuracy of all information and should investigate the data themselves or retain appropriate professionals. Information from sources other than the Listing Agent may have been included in the MLS data. Unless otherwise specified in writing, Broker/Agent has not and will not verify any information obtained from other sources. The Broker/Agent providing the information contained herein may or may not have been the Listing and/or Selling Agent.



