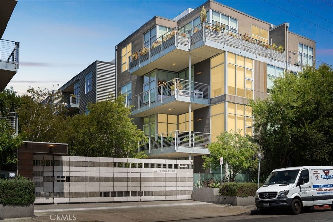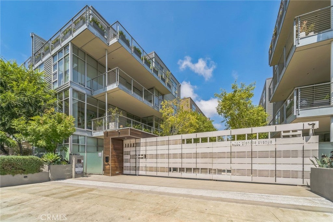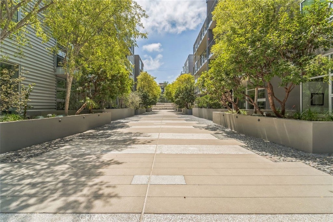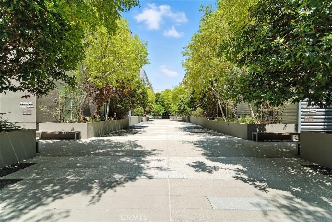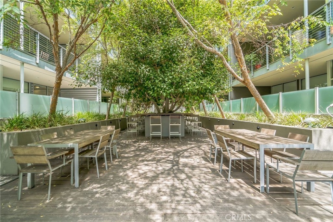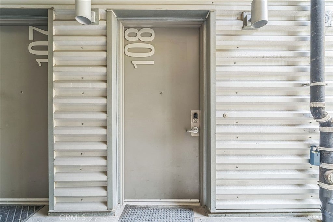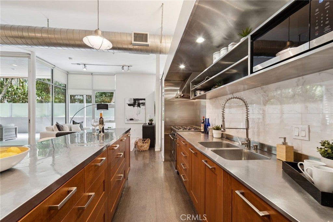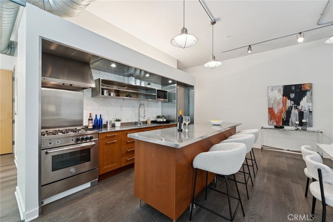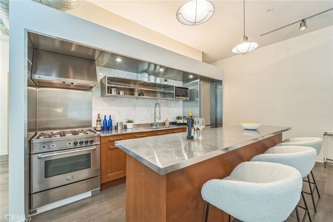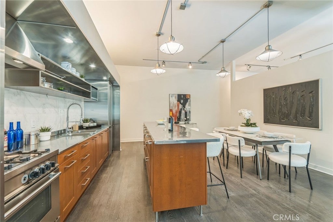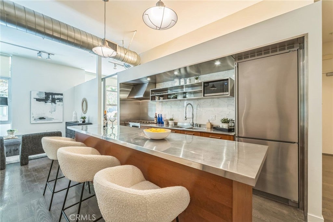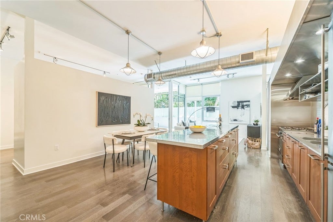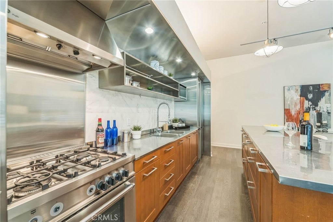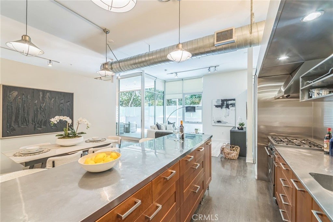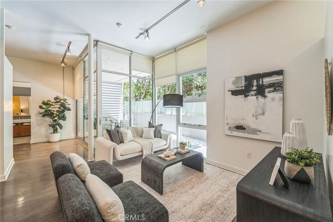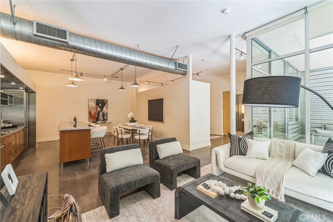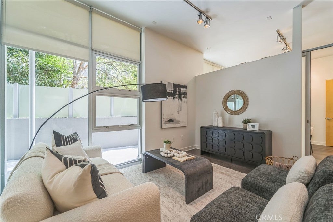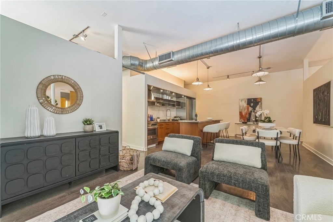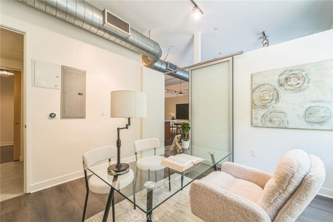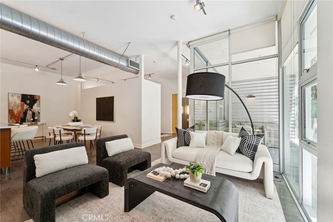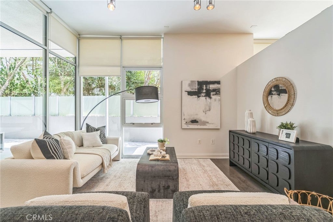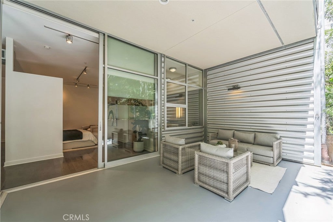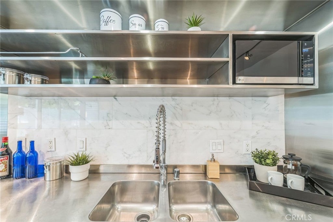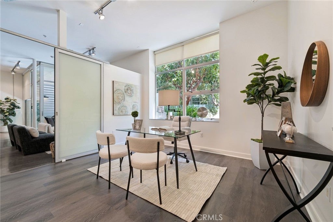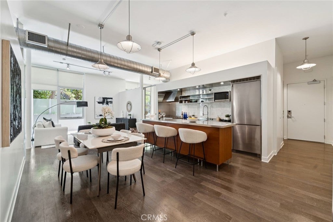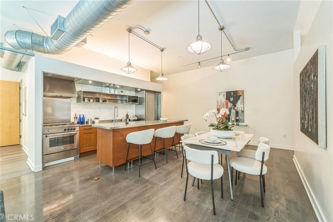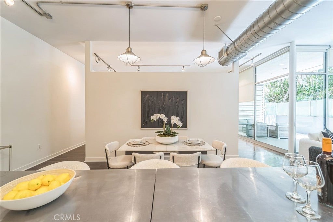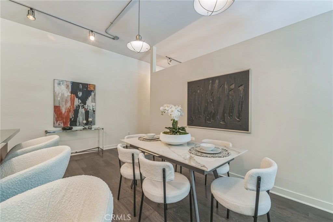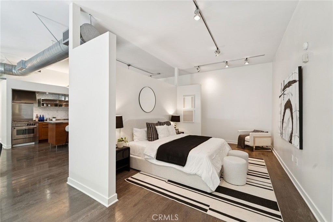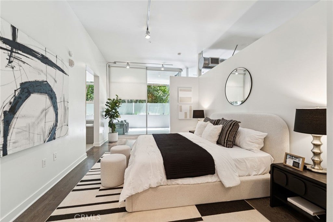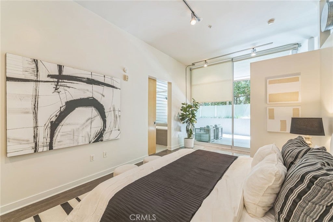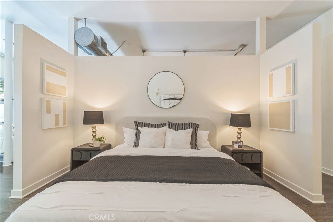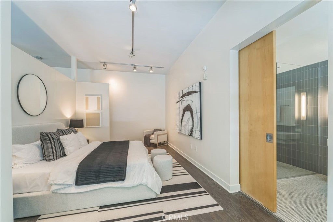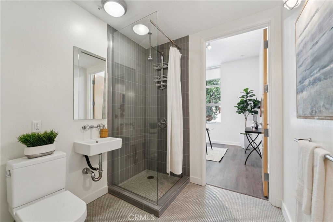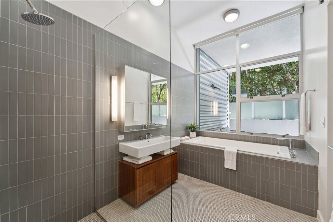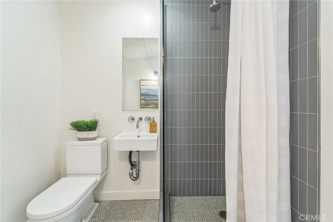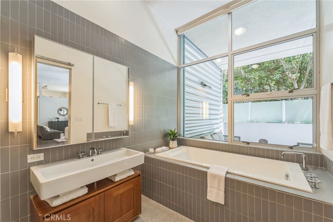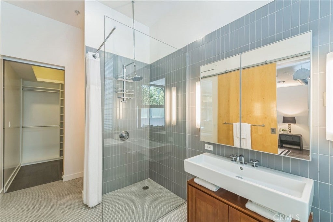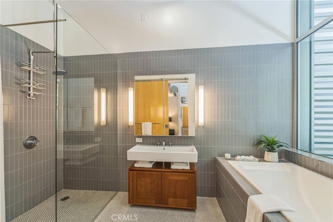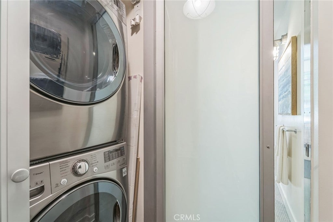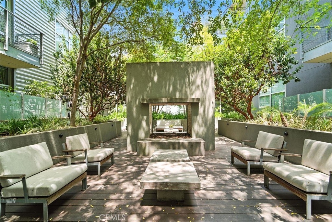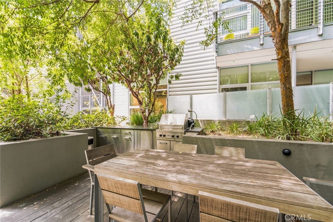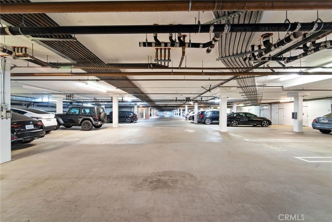- 2 Beds
- 2 Baths
- 1,340 Sqft
- .26 Acres
4080 Glencoe # 108
Rarely available GROUND FLOOR 2 plus 2 unit in the vibrant Gallery Arts Community located in the heart of the Marina Del Rey Arts District. No need for elevators to enter this modern industrial style loft offering an open floorplan. Full volume 11ft. ceilings, floor to ceiling picture windows and providing plenty of natural light with a view toward the Courtyard trees and greenery views. The open concept kitchen is fully equipped with European Stainless Steel appliances and a huge SS Island with all modern finishes. The open floor plan flows seamlessly between living and dining areas into a large covered patio perfect for al fresco dining in a private setting. The primary suite offers a huge walk in closet with cedar lined drawers, a luxurious end suite bath with soaking tub and separate glass enclosed shower. Controlled access security building, subterranean garage with 2 car tandem parking and ample guest parking, EV charging stations. HOA amenities include a lovely open Courtyard with outdoor BBQ and Fire pit seating area. The location is just steps away from the Marina Marketplace, with a vibrant mix of restaurants, Cafes and Boutique shopping and every amenity imaginable. I mile to the beach and 12 minutes to LAX. Enjoy the lifestyle!
Essential Information
- MLS® #OC25168105
- Price$1,249,000
- Bedrooms2
- Bathrooms2.00
- Full Baths1
- Square Footage1,340
- Acres0.26
- Year Built2011
- TypeResidential
- Sub-TypeCondominium
- StyleModern
- StatusActive
Community Information
- Address4080 Glencoe # 108
- AreaC12 - Marina Del Rey
- CityMarina Del Rey
- CountyLos Angeles
- Zip Code90292
Amenities
- Parking Spaces2
- # of Garages2
- ViewTrees/Woods, Courtyard
- PoolNone
Amenities
Controlled Access, Fire Pit, Maintenance Grounds, Insurance, Outdoor Cooking Area, Barbecue, Picnic Area, Security, Trash, Water
Parking
Assigned, Underground, Guest, Gated, Private, One Space, Community Structure, Controlled Entrance
Garages
Assigned, Underground, Guest, Gated, Private, One Space, Community Structure, Controlled Entrance
Interior
- InteriorWood
- HeatingCentral
- CoolingCentral Air
- FireplacesNone
- # of Stories1
- StoriesOne
Interior Features
Breakfast Bar, Built-in Features, Eat-in Kitchen, High Ceilings, Open Floorplan, Pantry, Track Lighting, All Bedrooms Down, Bedroom on Main Level, Galley Kitchen, Main Level Primary, Walk-In Closet(s)
Appliances
Dishwasher, Gas Cooktop, Microwave, Refrigerator, Range Hood, Dryer, Washer
Exterior
- WindowsBlinds
School Information
- DistrictLos Angeles Unified
Additional Information
- Date ListedJuly 24th, 2025
- Days on Market41
- ZoningLACM (GM)
- HOA Fees641
- HOA Fees Freq.Monthly
Listing Details
- AgentShaun Hurley
- OfficeColdwell Banker Realty
Shaun Hurley, Coldwell Banker Realty.
Based on information from California Regional Multiple Listing Service, Inc. as of September 5th, 2025 at 6:20pm PDT. This information is for your personal, non-commercial use and may not be used for any purpose other than to identify prospective properties you may be interested in purchasing. Display of MLS data is usually deemed reliable but is NOT guaranteed accurate by the MLS. Buyers are responsible for verifying the accuracy of all information and should investigate the data themselves or retain appropriate professionals. Information from sources other than the Listing Agent may have been included in the MLS data. Unless otherwise specified in writing, Broker/Agent has not and will not verify any information obtained from other sources. The Broker/Agent providing the information contained herein may or may not have been the Listing and/or Selling Agent.



