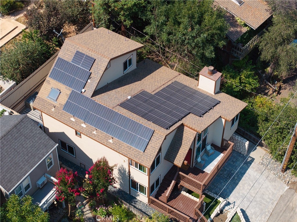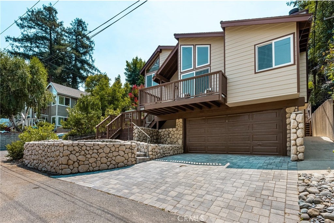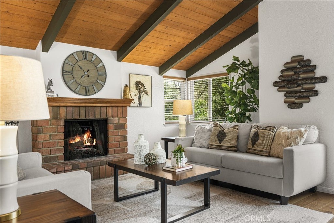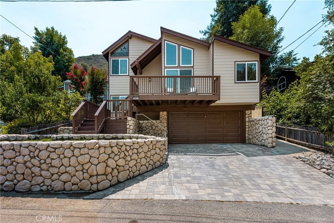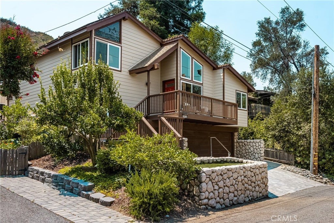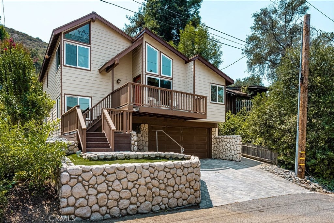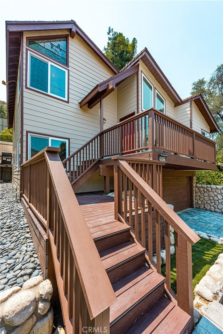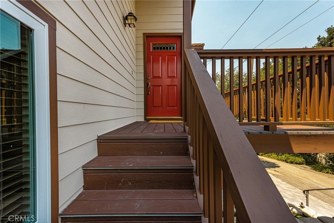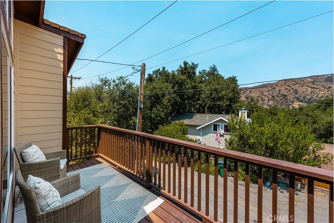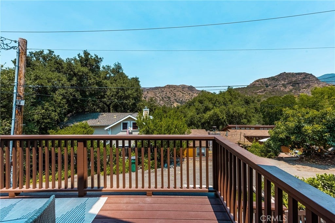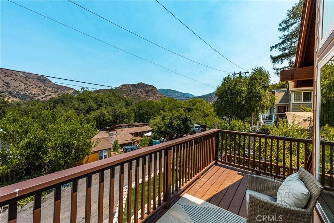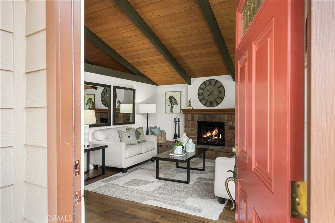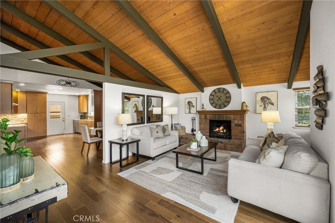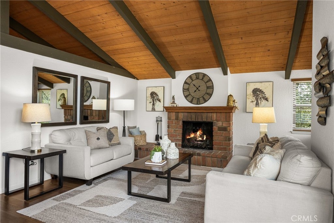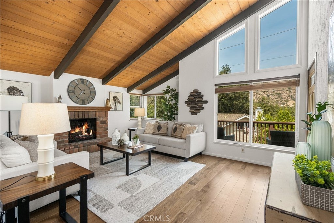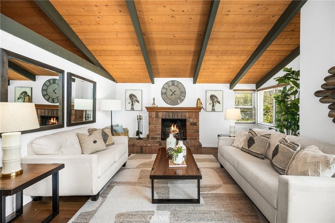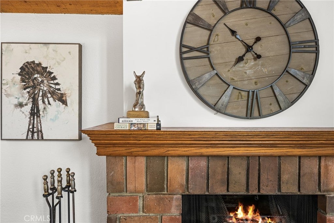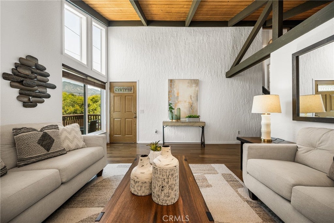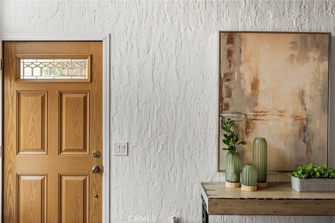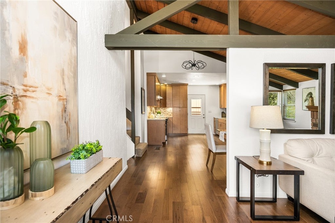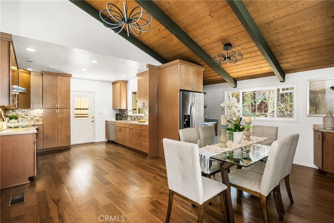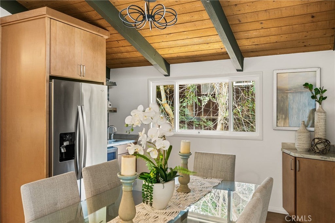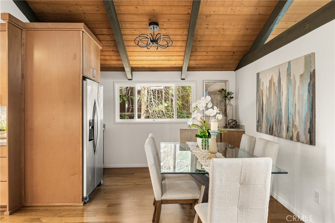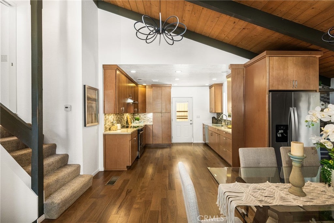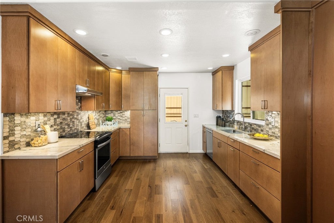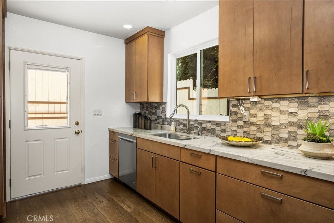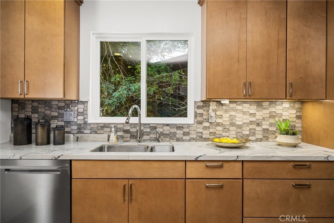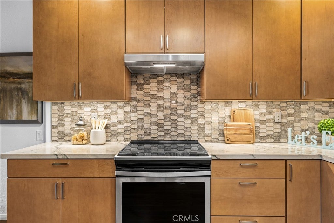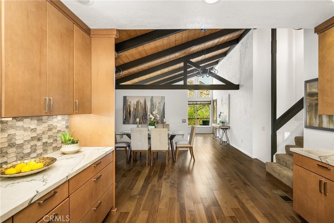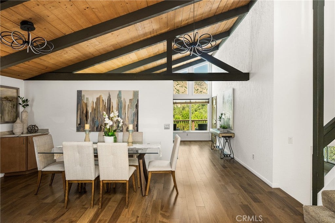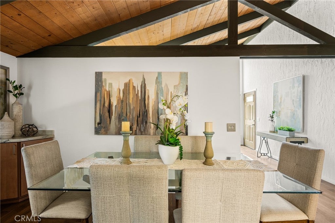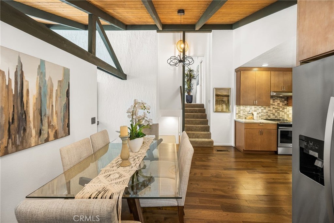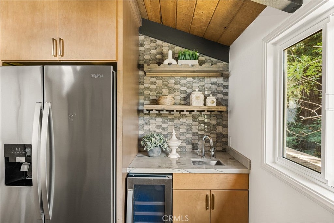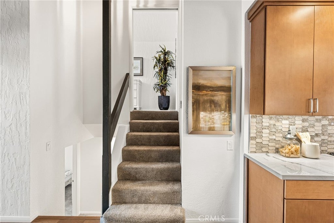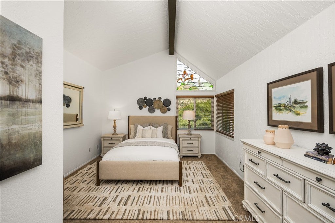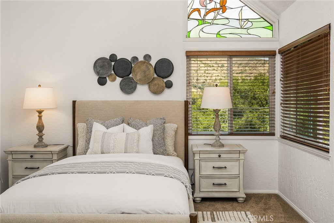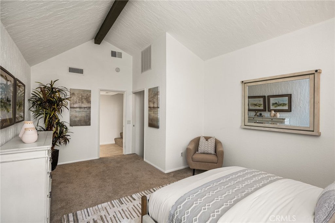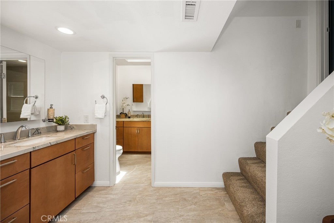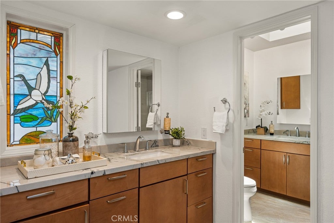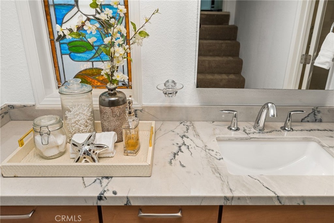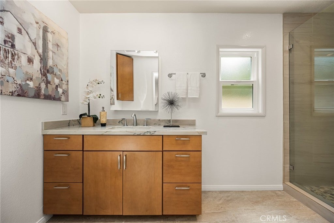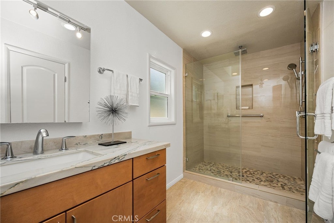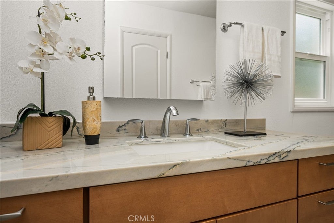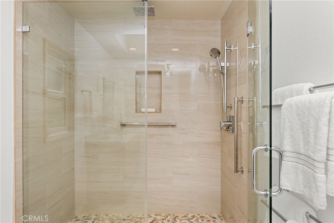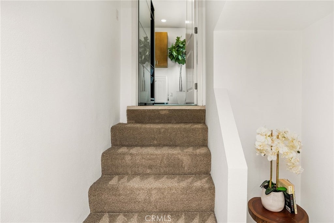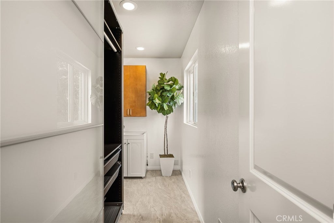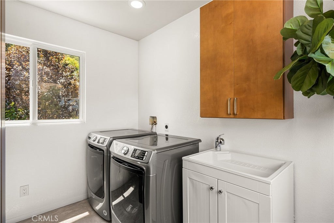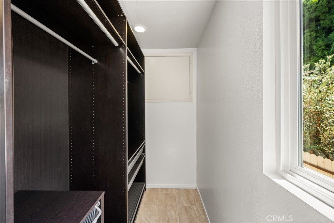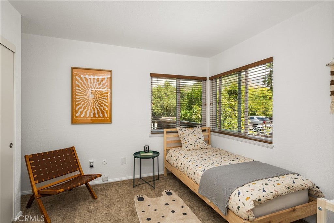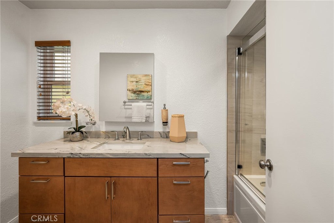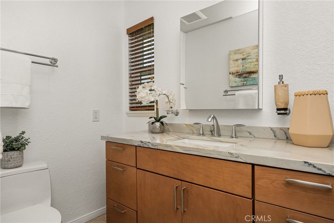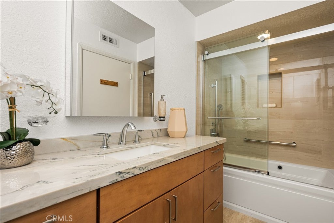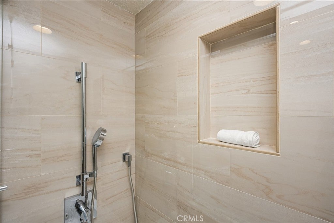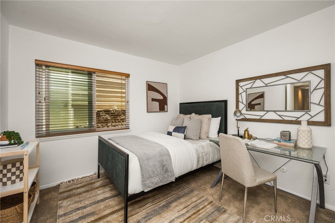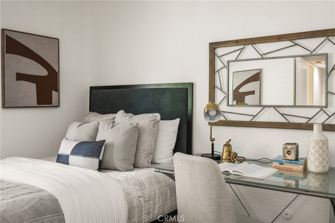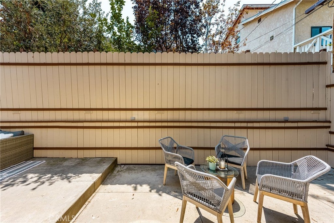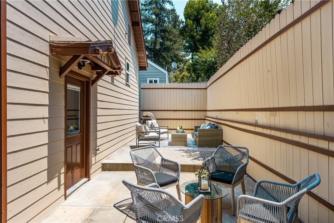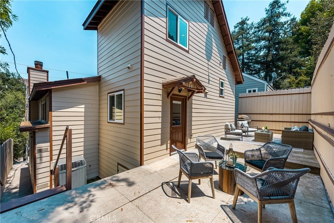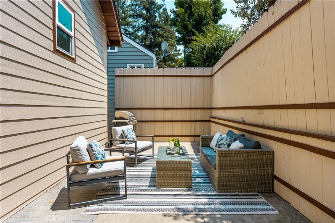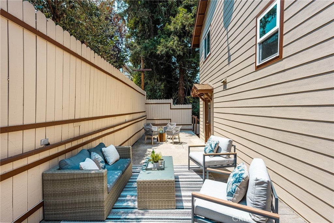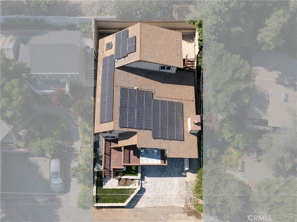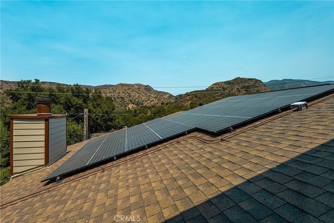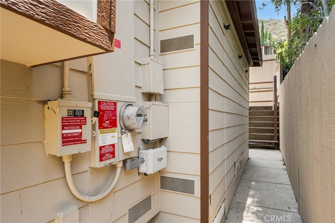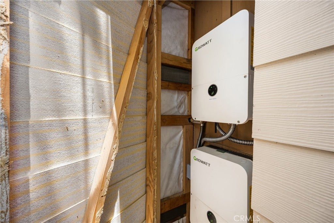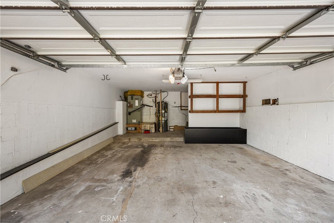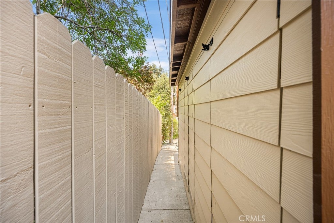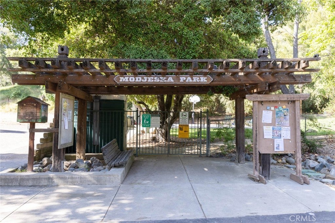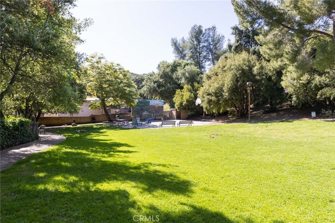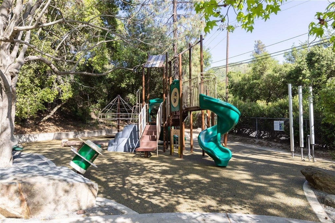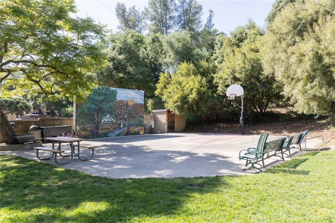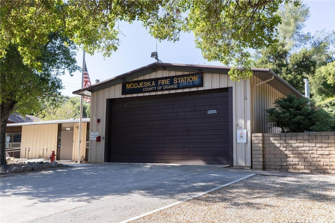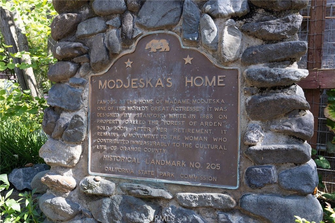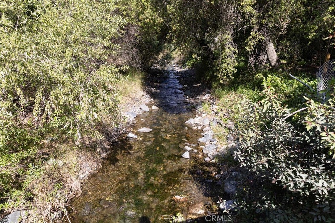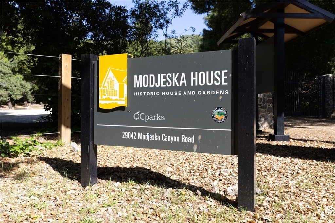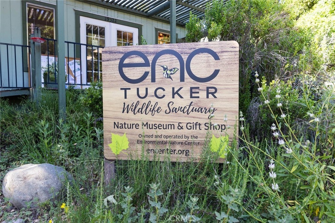- 3 Beds
- 2 Baths
- 1,665 Sqft
- .06 Acres
28932 Kommers Lane
WELCOME TO YOUR ENERGY INDEPENDANT DREAM RETREAT! This stunning 3-bedroom, 2-bathroom canyon home has the ability to produce most of its own power. The system that includes 27 solar panels and 2 battery power banks and 4 inverters. In September the system produced 722 kWh. Nestled in a picturesque setting with panoramic canyon views, this property is a true sanctuary for nature lovers and outdoor enthusiasts alike. Inside, the thoughtfully designed floor plan features two spacious bedrooms and a full bathroom on the lower level—perfect for guests, family, or a home office setup. Upstairs, you'll find a private and expansive primary suite that serves as a luxurious escape. The suite includes a separate room with a walk-in closet, laundry room and wash tub for added convenience, and an upgraded spa-inspired bathroom with a large upgraded shower and dual ‘his-and-her’ vanities. The inviting living room boasts a cozy wood-burning fireplace, while the upgraded kitchen is equipped with sleek quartz countertops, premium appliances, designer cabinets, a wine refrigerator, and opens to a stylish wet bar—ideal for entertaining. Wrapped in durable, upgraded Hardie board siding and finished with fresh exterior paint, the home radiates curb appeal. Energy-efficient solar panels and a state-of-the-art home battery backup system provide self-sufficiency and year-round peace of mind. An attached 2-car garage offers ample storage, and the surrounding natural landscape completes this peaceful setting. This is more than just a home—it’s a self-sustaining canyon oasis designed for comfort, style, and everyday adventure. Located on the prestigious Olive Hill, this home is adjacent to both Tucker Wildlife Sanctuary and the popular Harding Truck Trail for both hiking and mountain biking. The tightly knit community of Modjeska Canyon offers lots of events throughout the year to bring the community together making it a unique and special place to call home. Don’t miss the opportunity to own this exceptional canyon retreat.
Essential Information
- MLS® #OC25169313
- Price$1,145,000
- Bedrooms3
- Bathrooms2.00
- Full Baths2
- Square Footage1,665
- Acres0.06
- Year Built1978
- TypeResidential
- Sub-TypeSingle Family Residence
- StyleTraditional
- StatusActive Under Contract
Community Information
- Address28932 Kommers Lane
- AreaMO - Modjeska Canyon
- SubdivisionModjeska Canyon (MC)
- CityModjeska Canyon
- CountyOrange
- Zip Code92676
Amenities
- Parking Spaces4
- # of Garages2
- PoolNone
Utilities
Cable Available, Electricity Connected, Phone Available, Sewer Connected, Water Connected, Overhead Utilities
Parking
Door-Single, Driveway, Garage Faces Front, Garage, Garage Door Opener, Covered, Oversized
Garages
Door-Single, Driveway, Garage Faces Front, Garage, Garage Door Opener, Covered, Oversized
View
Canyon, Hills, Mountain(s), Panoramic
Interior
- InteriorCarpet, Tile, Wood
- CoolingCentral Air, Electric
- FireplaceYes
- # of Stories2
- StoriesTwo
Interior Features
Beamed Ceilings, Wet Bar, Eat-in Kitchen, High Ceilings, Open Floorplan, Recessed Lighting, Storage, Primary Suite, Walk-In Closet(s), Bar, Block Walls, Multiple Staircases, Quartz Counters
Appliances
Dishwasher, Freezer, Refrigerator, Range Hood, Water Heater, Dryer, Washer, Electric Oven, Electric Range, Electric Water Heater, High Efficiency Water Heater, Vented Exhaust Fan
Heating
Central, Electric, Fireplace(s), Forced Air, Solar, Wood
Fireplaces
Living Room, Masonry, Raised Hearth, Wood Burning
Exterior
- Exterior FeaturesBrick Driveway
- RoofAsphalt
Exterior
Drywall, Block, Brick, Concrete, Hardboard, HardiPlank Type, Stone
Lot Description
Back Yard, Near Park, Paved, Rocks, Sprinkler System
Windows
Blinds, Double Pane Windows, Insulated Windows, Screens, Skylight(s), Stained Glass
Construction
Drywall, Block, Brick, Concrete, Hardboard, HardiPlank Type, Stone
Foundation
Concrete Perimeter, Raised, Slab, Block
School Information
- DistrictOrange Unified
Additional Information
- Date ListedMay 30th, 2025
- Days on Market152
Listing Details
- AgentTim Morissette
- OfficeColdwell Banker Realty
Price Change History for 28932 Kommers Lane, Modjeska Canyon, (MLS® #OC25169313)
| Date | Details | Change |
|---|---|---|
| Status Changed from Active to Active Under Contract | – | |
| Price Reduced from $1,185,000 to $1,145,000 | ||
| Price Reduced from $1,225,000 to $1,185,000 |
Tim Morissette, Coldwell Banker Realty.
Based on information from California Regional Multiple Listing Service, Inc. as of January 10th, 2026 at 1:55am PST. This information is for your personal, non-commercial use and may not be used for any purpose other than to identify prospective properties you may be interested in purchasing. Display of MLS data is usually deemed reliable but is NOT guaranteed accurate by the MLS. Buyers are responsible for verifying the accuracy of all information and should investigate the data themselves or retain appropriate professionals. Information from sources other than the Listing Agent may have been included in the MLS data. Unless otherwise specified in writing, Broker/Agent has not and will not verify any information obtained from other sources. The Broker/Agent providing the information contained herein may or may not have been the Listing and/or Selling Agent.



