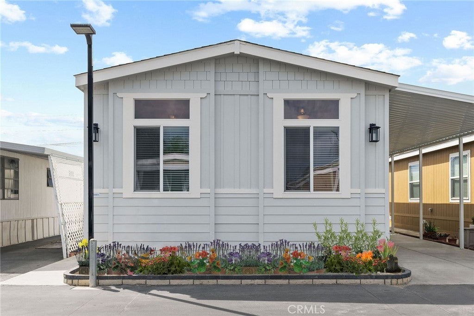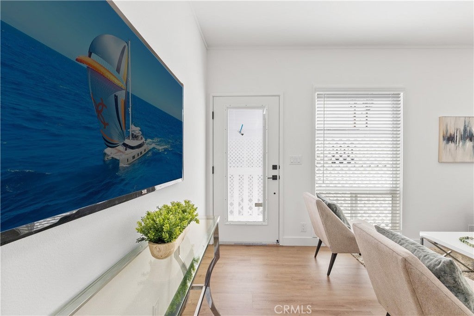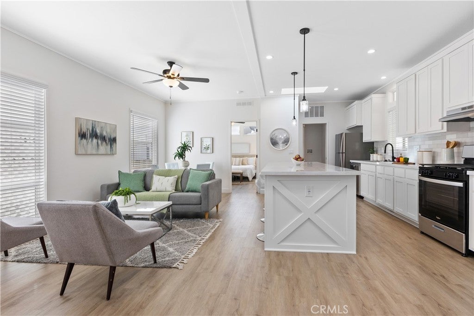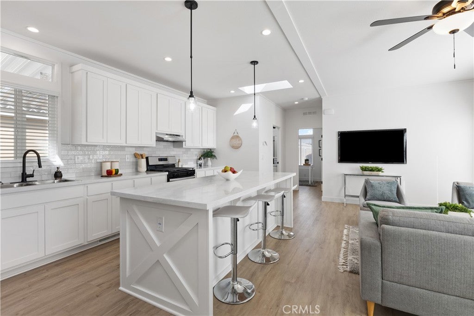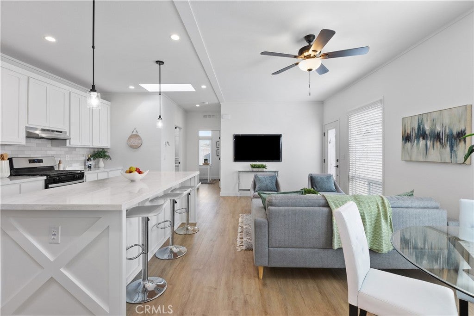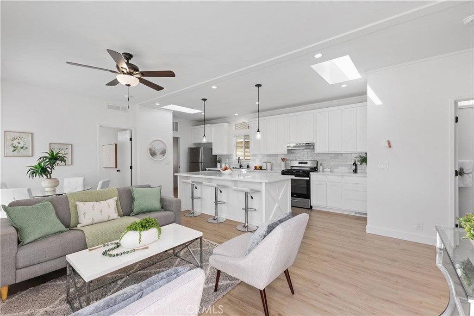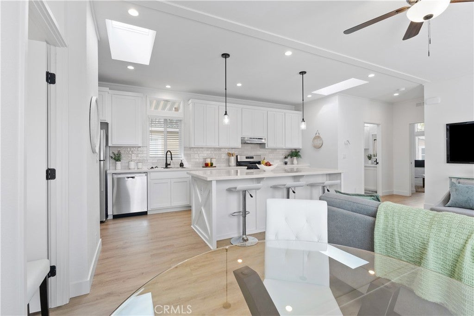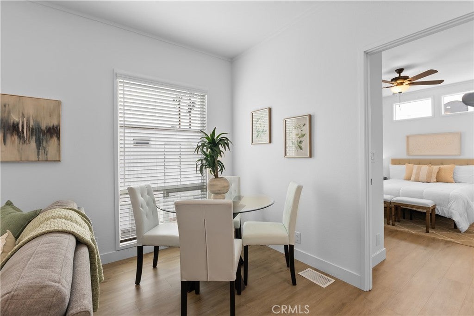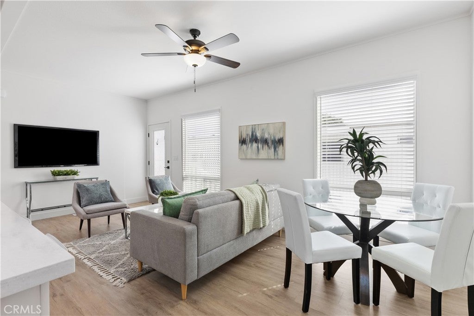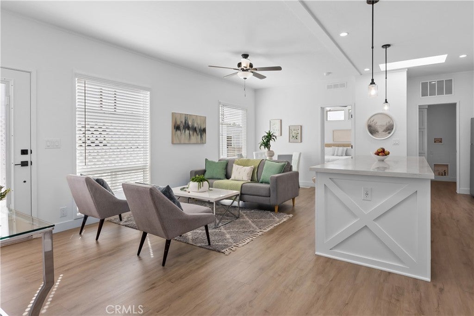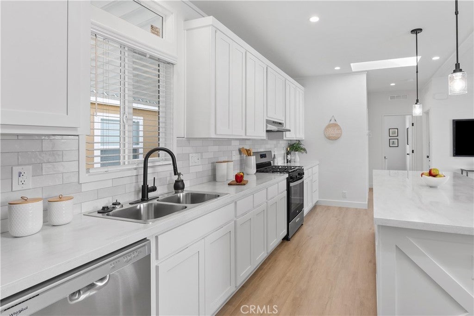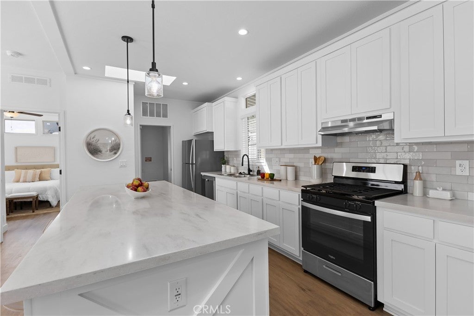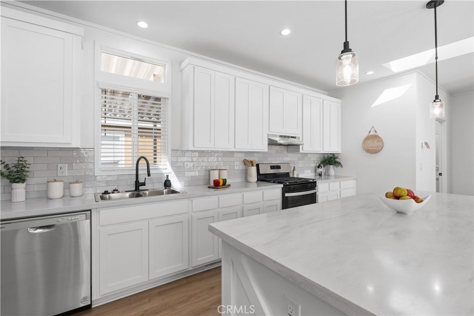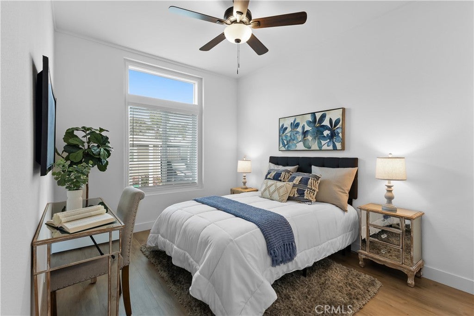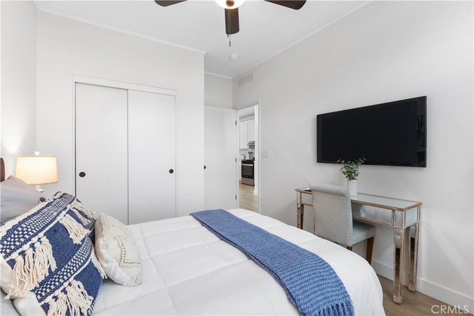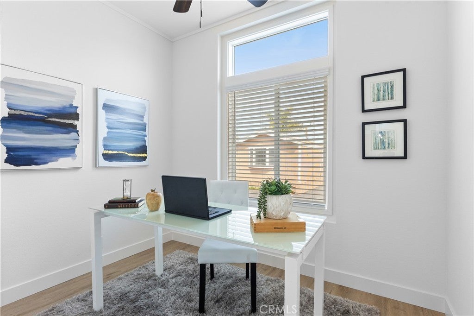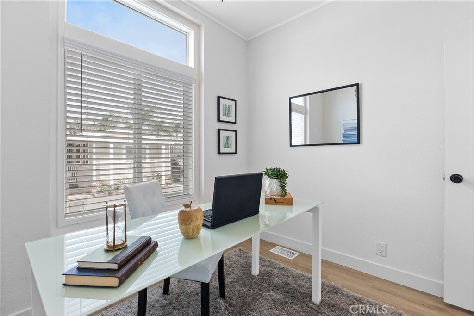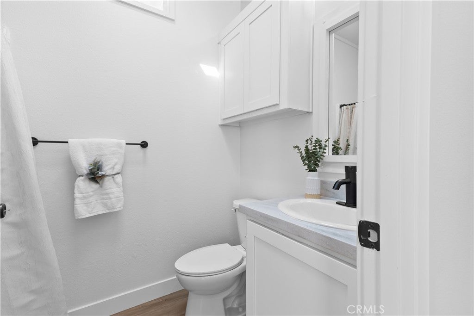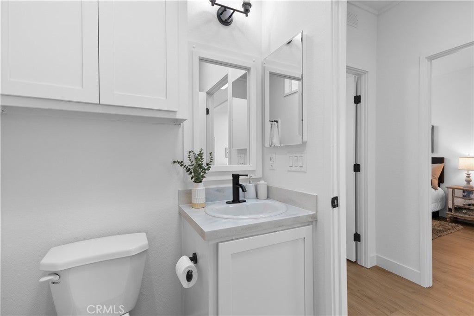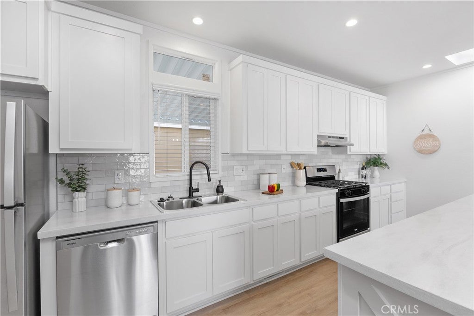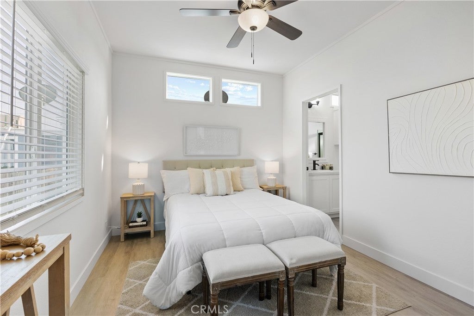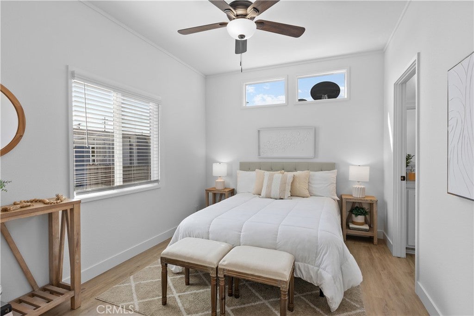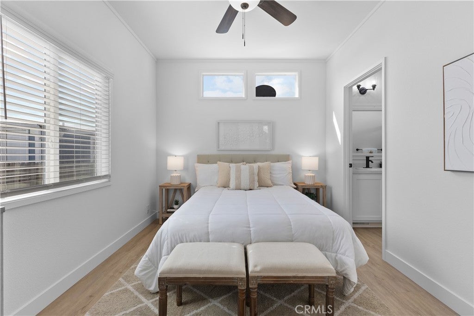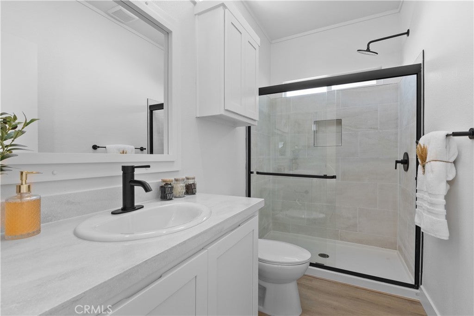- 2 Beds
- 2 Baths
- 1,000 Sqft
- 124 DOM
15621 Beach Blvd. #19 # 19
Welcome to this brand new 2025 Silvercrest Summit home in the desirable Driftwood 55+ community. Ideally located near the 405 Freeway and Beach Blvd. Step inside to an open-concept layout with soaring 9-foot ceilings, large dual-pane windows, and tons of natural light. The spacious kitchen features a large island, soft-close shaker cabinets, stainless steel Whirlpool appliances, and brushed nickel fixtures. There’s also a full-size laundry room with extra storage. Need a home office or guest space? Enjoy the bonus flex room — perfect for a den, dining room, or potential third bedroom. The primary suite includes a walk-in closet, ceiling fan, and a private bath with dual sinks and a walk-in shower. The second bedroom is generously sized with a nearby guest bath for convenience. Outside, enjoy a spacious carport that fits 2–3 vehicles, depending on length, with ample room for a shed or outdoor seating area. A brick-edged planter adds charm and curb appeal.
Essential Information
- MLS® #OC25171151
- Price$289,900
- Bedrooms2
- Bathrooms2.00
- Full Baths2
- Square Footage1,000
- Acres0.00
- Year Built2025
- TypeManufactured In Park
- StatusActive
Community Information
- Address15621 Beach Blvd. #19 # 19
- CityWestminster
- CountyOrange
- Zip Code92683
Area
58 - Westminster North of Rancho, S of 405
Amenities
- Parking Spaces2
- ParkingAttached Carport
- # of Garages2
- GaragesAttached Carport
- Has PoolYes
- PoolCommunity
Utilities
Cable Available, Electricity Available, Natural Gas Available, Sewer Available, Water Available
Interior
- InteriorVinyl
- # of Stories1
- StoriesOne
Interior Features
All Bedrooms Down, Ceiling Fan(s), Crown Molding, High Ceilings, Main Level Primary, Open Floorplan, Quartz Counters, Recessed Lighting, Utility Room, Walk-In Closet(s)
Appliances
Dishwasher, Disposal, Microwave, Refrigerator, ENERGY STAR Qualified Appliances, ENERGY STAR Qualified Water Heater, Free-Standing Range, Gas Oven, Gas Range, High Efficiency Water Heater, Ice Maker, Range Hood, Water Heater
Heating
ENERGY STAR Qualified Equipment
Cooling
Central Air, ENERGY STAR Qualified Equipment
Exterior
- RoofAsphalt, Shingle
Lot Description
Back Yard, Front Yard, Lawn, ZeroToOneUnitAcre
Windows
Double Pane Windows, ENERGY STAR Qualified Windows, Skylight(s)
Foundation
Pier Jacks, Pillar/Post/Pier, Tie Down
School Information
- DistrictWestminster Unified
Additional Information
- Date ListedJuly 30th, 2025
- Days on Market124
Listing Details
- AgentJohn Nolan
- OfficeHome Works Realty
John Nolan, Home Works Realty.
Based on information from California Regional Multiple Listing Service, Inc. as of December 1st, 2025 at 10:15am PST. This information is for your personal, non-commercial use and may not be used for any purpose other than to identify prospective properties you may be interested in purchasing. Display of MLS data is usually deemed reliable but is NOT guaranteed accurate by the MLS. Buyers are responsible for verifying the accuracy of all information and should investigate the data themselves or retain appropriate professionals. Information from sources other than the Listing Agent may have been included in the MLS data. Unless otherwise specified in writing, Broker/Agent has not and will not verify any information obtained from other sources. The Broker/Agent providing the information contained herein may or may not have been the Listing and/or Selling Agent.



