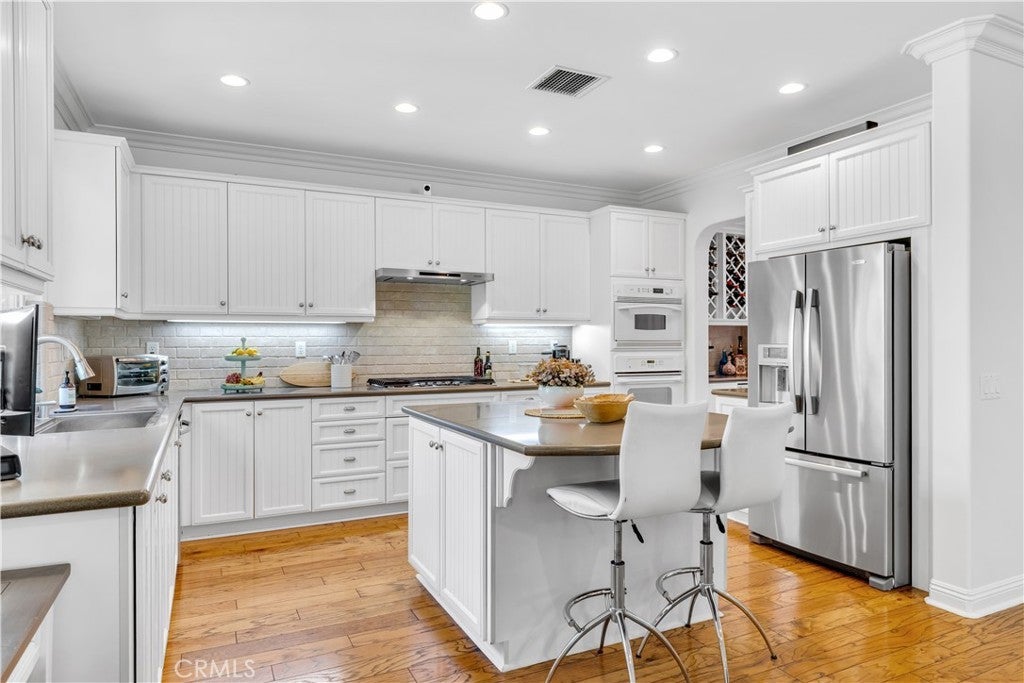- 4 Beds
- 3 Baths
- 3,020 Sqft
- .14 Acres
27 Ardennes Drive
Located in the prestigious community of Ladera Ranch, 27 Ardennes blends timeless design with exceptional functionality. Consistently ranked among Orange County’s most desirable places to call home, Ladera Ranch offers resort-style amenities, award-winning schools, and a vibrant lifestyle—and this home delivers the space and privacy you’ve been searching for. With 4 bedrooms, 3 baths, a tech loft, office/den, and flexible main-level space to create a fifth bedroom, this 3,020 sq ft residence is all about versatility. Step inside to discover a freshly updated interior with all-new paint and bright white cabinetry and finishes throughout. The home's center-island kitchen features crisp white cabinetry, solid slab counters, updated appliances, and a butler’s pantry for seamless entertaining. The adjacent great room showcases a stone fireplace and windows framing views of the private backyard. Upstairs, three generously sized guest bedrooms include one with a balcony overlooking the backyard, plus a full hall bath with a dual sink vanity and separate tub/shower area. A dedicated tech loft creates the perfect study, media, or gaming zone. The primary suite is a true retreat, offering lush hillside views and an en suite designed for luxury living—complete with separate his & hers vanities, a jetted tub, step-in shower, and his & hers walk-in closets. Elegant custom leaded glass windows add beauty and privacy, while the suite extends onto a covered veranda with neighborhood views, ideal for morning coffee or evening relaxation. Set on a spacious 6,000+ sq ft lot, the backyard offers exceptional privacy and plenty of room to create the outdoor retreat of your dreams. And thanks to the solar panels, you’ll enjoy energy efficiency and lower monthly electric bills, making this home as practical as it is beautiful. Life in Ladera Ranch means living beyond just your backyard, with world-class amenities including pickleball & tennis courts, sports fields, a skate park, Terramor Aquatic Park, a dog park, multiple pools & clubhouses, endless hiking trails, and robust community activities. Families enjoy award-winning schools, including the ability to walk to Ladera Ranch School (housing both the elementary & middle school campuses) and attend the prestigious San Juan Hills High School. Plus, you’ll love the nearby shops and restaurants. It’s no wonder this is one of the most sought-after lifestyles in all of Orange County. Your best life starts here!
Essential Information
- MLS® #OC25172658
- Price$1,799,000
- Bedrooms4
- Bathrooms3.00
- Full Baths3
- Square Footage3,020
- Acres0.14
- Year Built2003
- TypeResidential
- Sub-TypeSingle Family Residence
- StyleMediterranean
- StatusActive Under Contract
Community Information
- Address27 Ardennes Drive
- AreaLD - Ladera Ranch
- SubdivisionLexington (LEX)
- CityLadera Ranch
- CountyOrange
- Zip Code92694
Amenities
- Parking Spaces3
- # of Garages3
- ViewNeighborhood, Trees/Woods
- Has PoolYes
- PoolNone, Association
Amenities
Clubhouse, Sport Court, Dog Park, Barbecue, Other, Picnic Area, Playground, Pickleball, Pool, Spa/Hot Tub, Tennis Court(s), Trail(s), Meeting/Banquet/Party Room
Parking
Concrete, Door-Multi, Direct Access, Garage Faces Front, Garage, Garage Door Opener, Workshop in Garage, Side By Side, Tandem
Garages
Concrete, Door-Multi, Direct Access, Garage Faces Front, Garage, Garage Door Opener, Workshop in Garage, Side By Side, Tandem
Interior
- InteriorCarpet, Tile, Wood
- CoolingCentral Air
- FireplaceYes
- FireplacesFamily Room, Gas
- # of Stories2
- StoriesTwo
Interior Features
Breakfast Bar, Built-in Features, Breakfast Area, Ceiling Fan(s), Crown Molding, Separate/Formal Dining Room, Open Floorplan, Pantry, Recessed Lighting, Loft, Primary Suite, Walk-In Closet(s), Entrance Foyer, Stone Counters, Wired for Sound, Workshop
Appliances
Double Oven, Dishwasher, Electric Oven, Gas Cooktop, Gas Water Heater, Microwave, Range Hood, Vented Exhaust Fan, Water To Refrigerator, Water Heater, Self Cleaning Oven
Heating
Central, Forced Air, Natural Gas
Exterior
- ExteriorDrywall, Concrete, Stucco
- Exterior FeaturesLighting, Rain Gutters
- RoofTile
- ConstructionDrywall, Concrete, Stucco
- FoundationSlab
Lot Description
Front Yard, Lawn, Landscaped, Level, Rectangular Lot, Sprinkler System, Yard, Sprinklers On Side, Street Level
Windows
Blinds, Double Pane Windows, Screens
School Information
- DistrictCapistrano Unified
- ElementaryLadera Ranch
- MiddleLadera Ranch
- HighSan Juan Hills
Additional Information
- Date ListedSeptember 14th, 2025
- Days on Market36
- HOA Fees287
- HOA Fees Freq.Monthly
Listing Details
- AgentMichelle Wilson
- OfficeFirst Team Real Estate
Price Change History for 27 Ardennes Drive, Ladera Ranch, (MLS® #OC25172658)
| Date | Details | Change |
|---|---|---|
| Status Changed from Active to Active Under Contract | – |
Michelle Wilson, First Team Real Estate.
Based on information from California Regional Multiple Listing Service, Inc. as of October 25th, 2025 at 5:45am PDT. This information is for your personal, non-commercial use and may not be used for any purpose other than to identify prospective properties you may be interested in purchasing. Display of MLS data is usually deemed reliable but is NOT guaranteed accurate by the MLS. Buyers are responsible for verifying the accuracy of all information and should investigate the data themselves or retain appropriate professionals. Information from sources other than the Listing Agent may have been included in the MLS data. Unless otherwise specified in writing, Broker/Agent has not and will not verify any information obtained from other sources. The Broker/Agent providing the information contained herein may or may not have been the Listing and/or Selling Agent.

































































