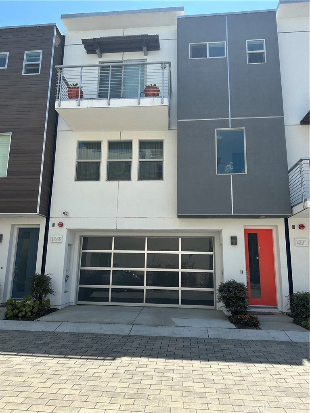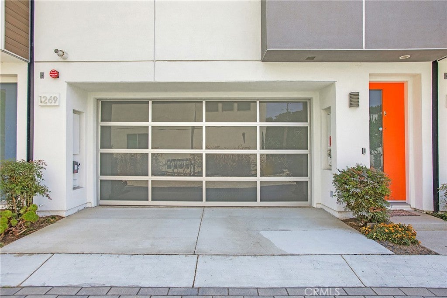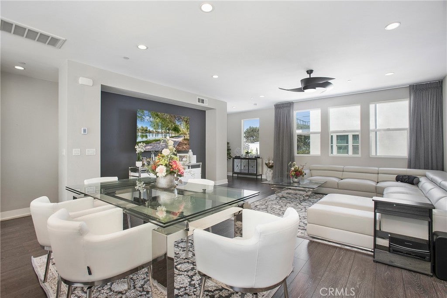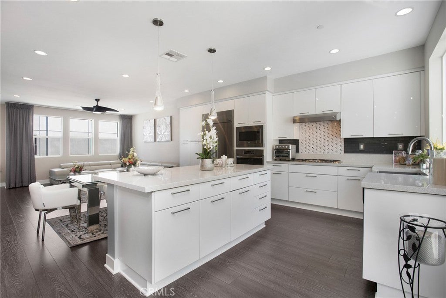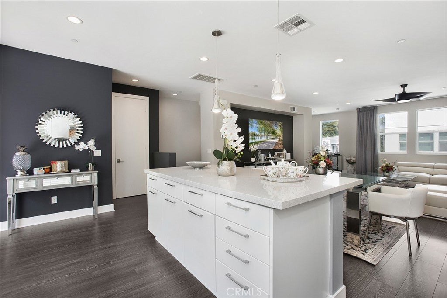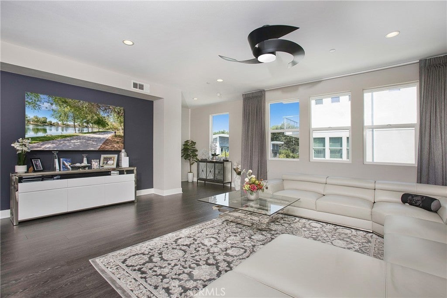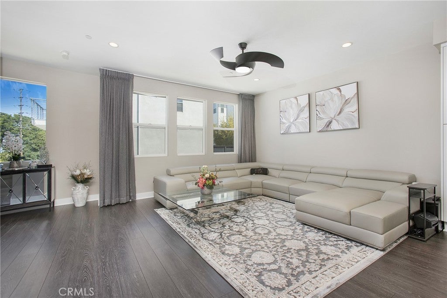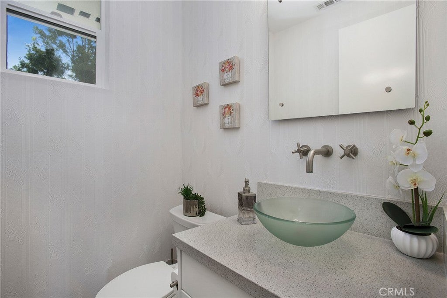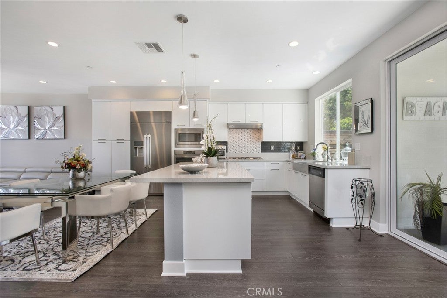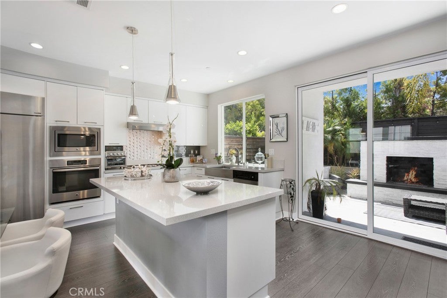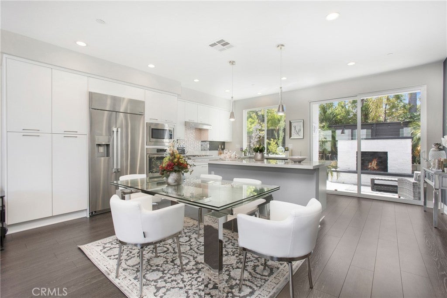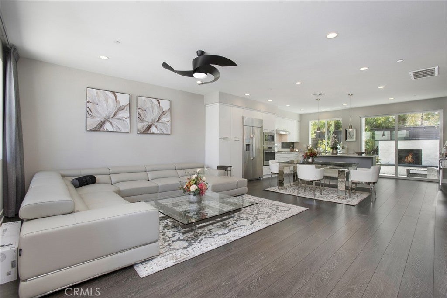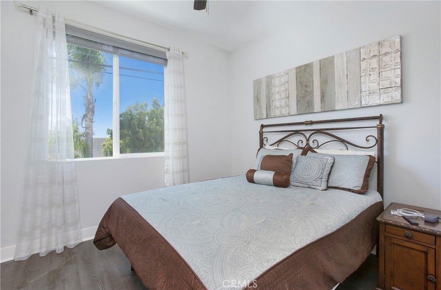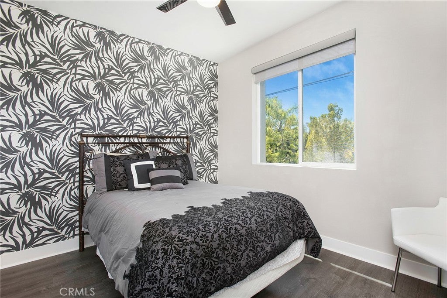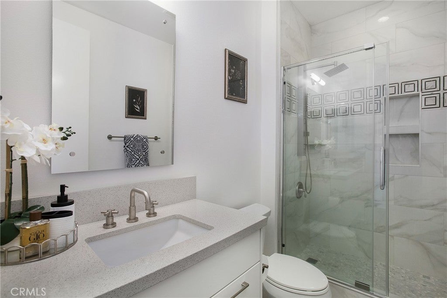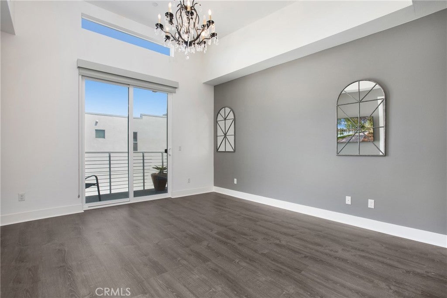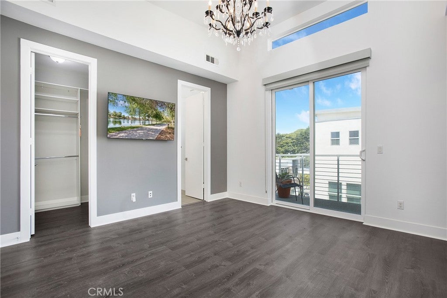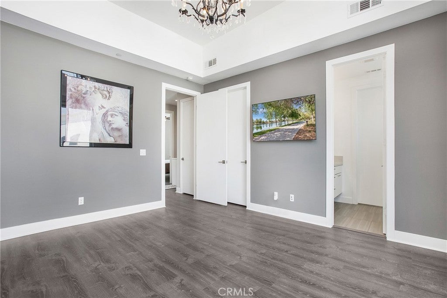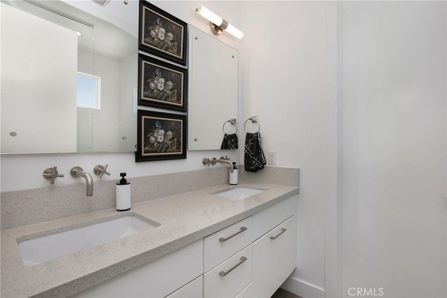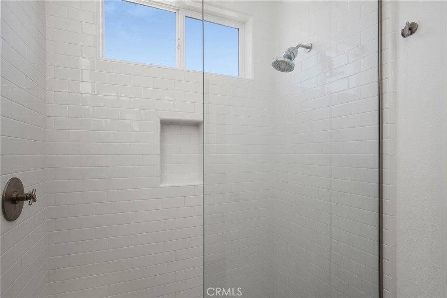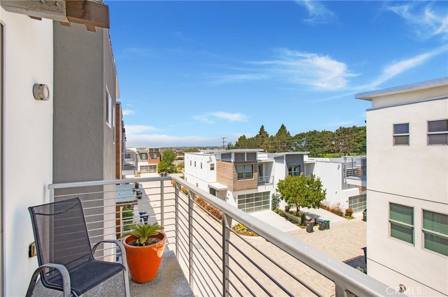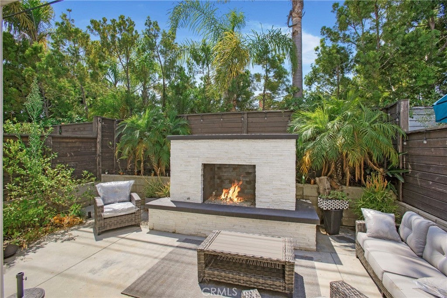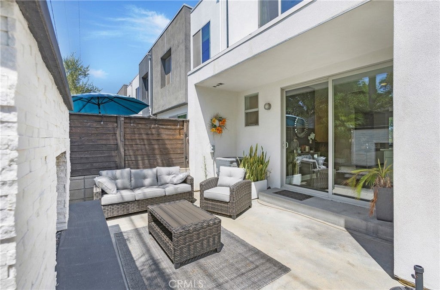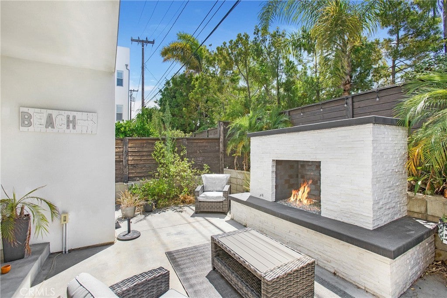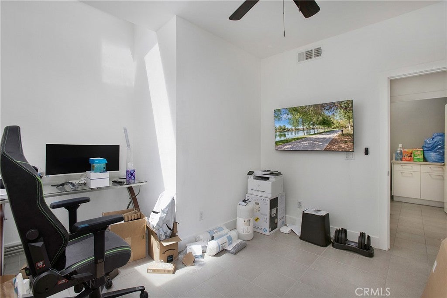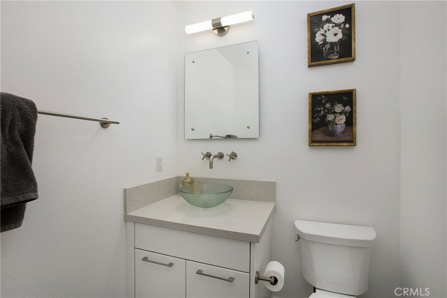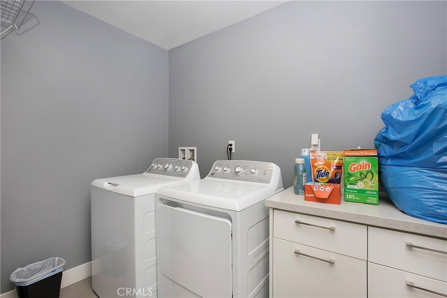- 3 Beds
- 4 Baths
- 2,009 Sqft
- .03 Acres
1269 Westreef
Welcome to this highly desirable community of Westreef in Costa Mesa. This single family home features a blend of contemporary design and luxurious amenities. There are 3 bedrooms (all upstairs) 2 bathrooms and 2 half bathrooms. This home is the epitome of comfortable and stylish living. The first floor has high ceilings that create an airy and inviting ambiance. The heart of the home is the chef's kitchen, with stainless steel appliances which includes a Dacor refrigerator. The kitchen has quartz countertops, stone backsplash and white cabinets. Step outside on the back patio you'll find a cozy custom fireplace with nicely maintained landscaping. In the garage you'll find eco-friendly home that comes with a Tesla charging station, fully paid solar panels, a tankless water heater, air conditioning and dual pane windows. There is an office and laundry room in the garage which holds two cars.
Essential Information
- MLS® #OC25173602
- Price$1,600,000
- Bedrooms3
- Bathrooms4.00
- Full Baths2
- Half Baths2
- Square Footage2,009
- Acres0.03
- Year Built2015
- TypeResidential
- Sub-TypeSingle Family Residence
- StyleContemporary
- StatusActive
Community Information
- Address1269 Westreef
- AreaC2 - Southwest Costa Mesa
- CityCosta Mesa
- CountyOrange
- Zip Code92627
Amenities
- Parking Spaces2
- # of Garages2
- ViewNone
- PoolNone
Amenities
Call for Rules, Management, Pets Allowed
Utilities
Cable Connected, Electricity Connected, Natural Gas Connected, Sewer Connected, Water Connected
Parking
Concrete, Direct Access, Driveway, Garage
Garages
Concrete, Direct Access, Driveway, Garage
Interior
- InteriorLaminate
- HeatingCentral
- CoolingCentral Air
- FireplaceYes
- FireplacesLiving Room, Outside
- # of Stories2
- StoriesMulti/Split
Interior Features
Built-in Features, Block Walls, Ceiling Fan(s), Multiple Staircases, Open Floorplan, Quartz Counters, Recessed Lighting, All Bedrooms Up, Walk-In Closet(s)
Appliances
Built-In Range, Dishwasher, Disposal, Gas Range, Microwave, Refrigerator, Self Cleaning Oven, Tankless Water Heater
Exterior
- Lot DescriptionNear Park, Paved
- WindowsDouble Pane Windows
- FoundationSlab
School Information
- DistrictNewport Mesa Unified
- ElementaryVictoria
- HighEstancia
Additional Information
- Date ListedAugust 5th, 2025
- Days on Market108
- HOA Fees275
- HOA Fees Freq.Monthly
Listing Details
- AgentStephen Garcia
- OfficeFirst Team Real Estate
Stephen Garcia, First Team Real Estate.
Based on information from California Regional Multiple Listing Service, Inc. as of December 23rd, 2025 at 4:55am PST. This information is for your personal, non-commercial use and may not be used for any purpose other than to identify prospective properties you may be interested in purchasing. Display of MLS data is usually deemed reliable but is NOT guaranteed accurate by the MLS. Buyers are responsible for verifying the accuracy of all information and should investigate the data themselves or retain appropriate professionals. Information from sources other than the Listing Agent may have been included in the MLS data. Unless otherwise specified in writing, Broker/Agent has not and will not verify any information obtained from other sources. The Broker/Agent providing the information contained herein may or may not have been the Listing and/or Selling Agent.



