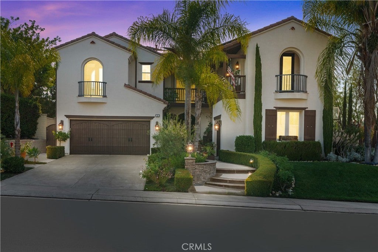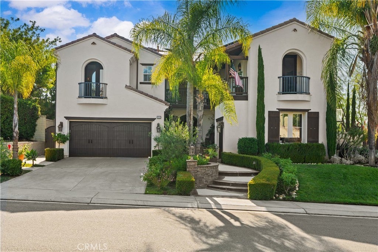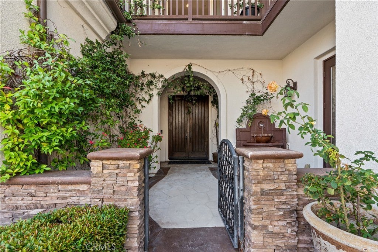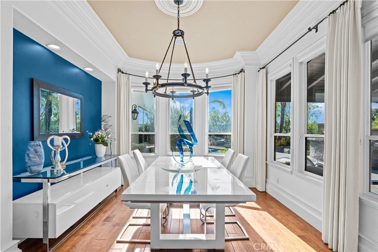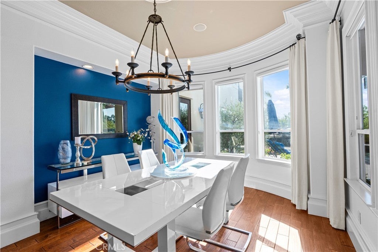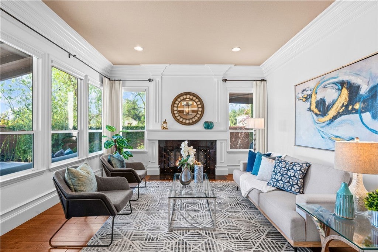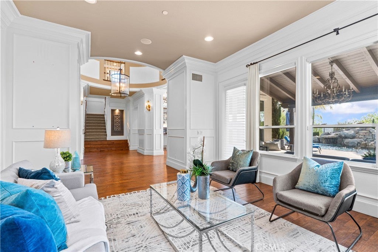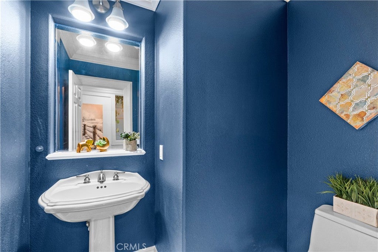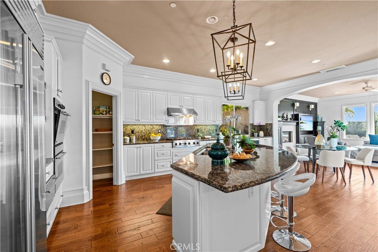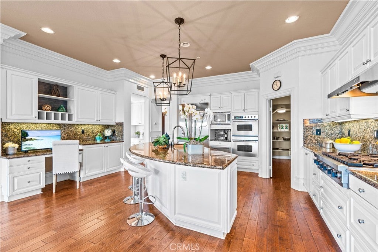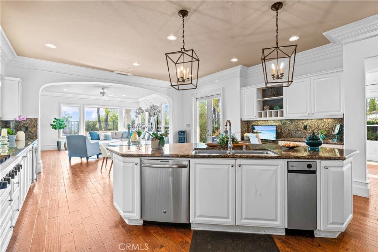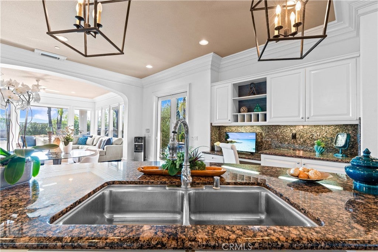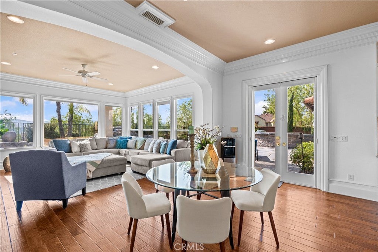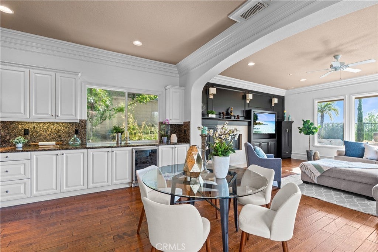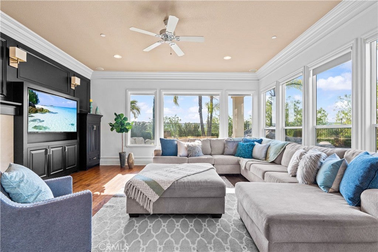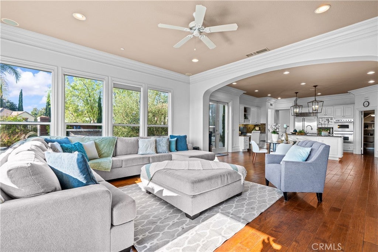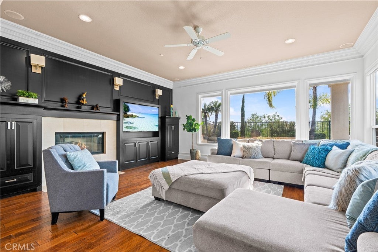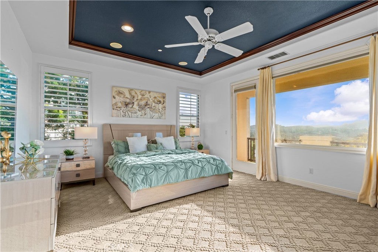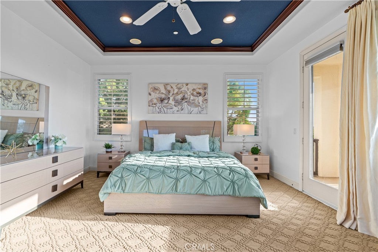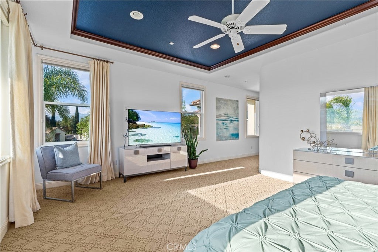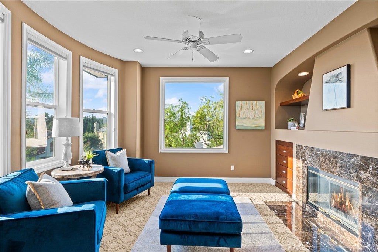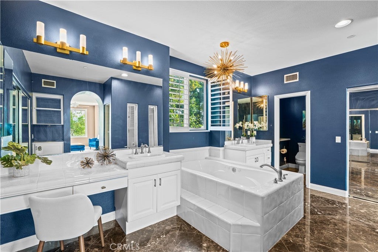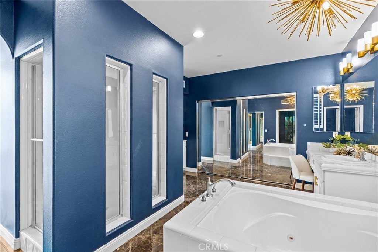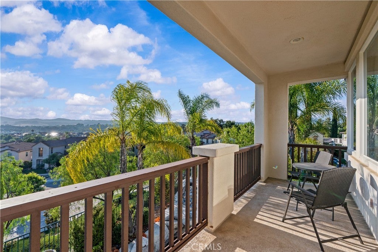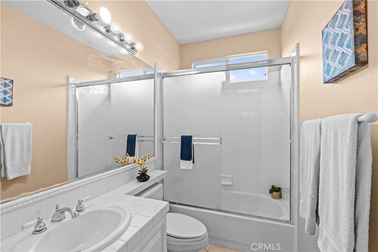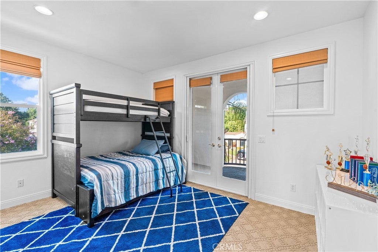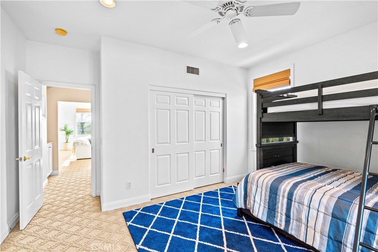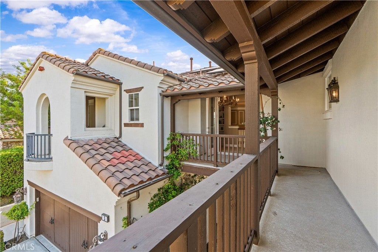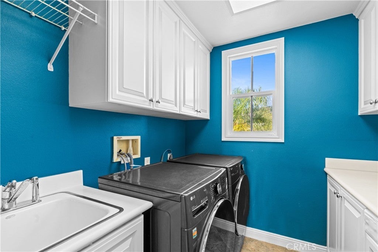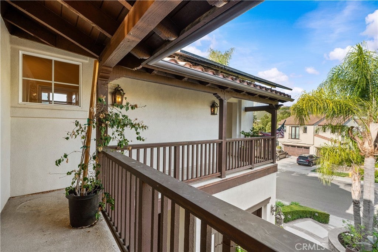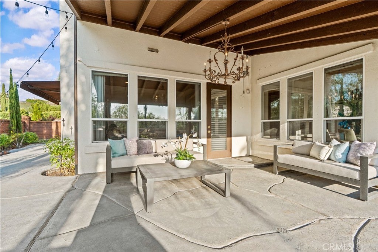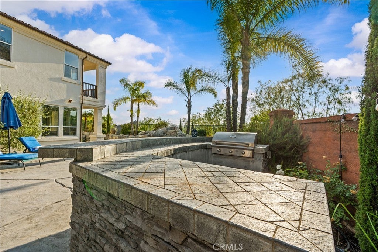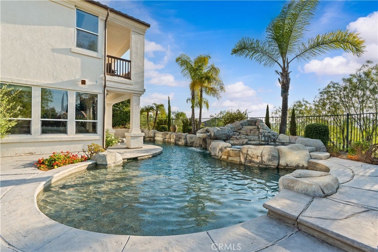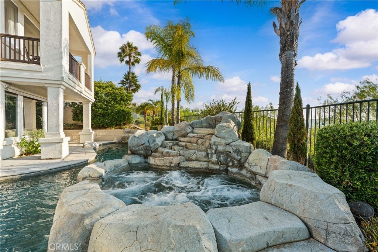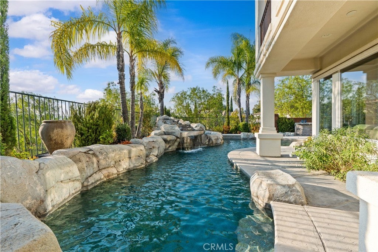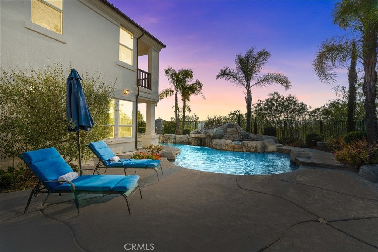- 4 Beds
- 5 Baths
- 4,232 Sqft
- .22 Acres
3 Hubbard Way
Step into luxury and comfort in this beautifully designed 4,232 sq.ft. home, perfectly positioned on a desirable corner lot with sweeping hill and sunset views. From the moment you enter, you'll be captivated by the home's spacious layout, natural light, and thoughtful design that caters to both everyday living and unforgettable entertaining. The resort-style backyard is a true showstopper—featuring a tranquil waterfall pool, a large covered patio, and ample space for lounging, dining, and making lasting memories with family and friends. Inside, a flexible floor plan includes a convenient downstairs bedroom with a full bath—ideal for guests, in-laws, or a private home office. The heart of the home is the expansive kitchen, complete with a walk-in pantry, generous counter space, and a seamless flow into the bright and airy family room, where large windows frame stunning views of the pool and waterfall. Upstairs, the luxurious primary suite offers a peaceful retreat with a cozy fireplace, a versatile en-suite space perfect for a sitting area or home office, and a private balcony that overlooks the sparkling pool and captures breathtaking sunset views. A spacious bonus room with a built-in entertainment center adds even more room to relax or play, and the convenient upstairs laundry room adds everyday ease. Located close to highly rated and award-winning schools, shopping, toll roads, and all the wonderful amenities that come with living in the prestigious community of Coto de Caza, this exceptional home truly has it all—elegance, function, and the best of Southern California indoor-outdoor living.
Essential Information
- MLS® #OC25175284
- Price$3,070,000
- Bedrooms4
- Bathrooms5.00
- Full Baths4
- Half Baths1
- Square Footage4,232
- Acres0.22
- Year Built2002
- TypeResidential
- Sub-TypeSingle Family Residence
- StyleMediterranean
- StatusActive
Community Information
- Address3 Hubbard Way
- AreaCC - Coto De Caza
- SubdivisionSilver Creek (SILC)
- CityCoto de Caza
- CountyOrange
- Zip Code92679
Amenities
- Parking Spaces3
- # of Garages3
- Has PoolYes
Amenities
Controlled Access, Dog Park, Maintenance Grounds, Picnic Area, Playground, Trail(s), Guard, Sport Court
Utilities
Cable Available, Electricity Connected, Natural Gas Connected, Phone Available, Sewer Connected, Water Connected
Parking
Concrete, Door-Multi, Direct Access, Door-Single, Driveway, Garage Faces Front, Garage, Garage Door Opener, Gated, Garage Faces Side, Guarded
Garages
Concrete, Door-Multi, Direct Access, Door-Single, Driveway, Garage Faces Front, Garage, Garage Door Opener, Gated, Garage Faces Side, Guarded
View
Park/Greenbelt, Hills, Neighborhood, Panoramic, Pool, Canyon, Trees/Woods
Pool
Heated, In Ground, Private, Waterfall
Interior
- InteriorCarpet, Wood
- HeatingCentral, Forced Air
- CoolingCentral Air
- FireplaceYes
- # of Stories2
- StoriesTwo
Interior Features
Breakfast Bar, Built-in Features, Balcony, Breakfast Area, Block Walls, Ceiling Fan(s), Crown Molding, Cathedral Ceiling(s), Separate/Formal Dining Room, Eat-in Kitchen, Granite Counters, High Ceilings, Open Floorplan, Pantry, Bedroom on Main Level, Primary Suite, Walk-In Pantry, Walk-In Closet(s), Coffered Ceiling(s), Paneling/Wainscoting
Appliances
SixBurnerStove, Built-In Range, Double Oven, Dishwasher, Gas Cooktop, Microwave, Refrigerator, Range Hood
Fireplaces
Family Room, Gas, Living Room, Primary Bedroom
Exterior
- ExteriorDrywall, Concrete, Stucco
- Exterior FeaturesRain Gutters
- RoofConcrete
- ConstructionDrywall, Concrete, Stucco
Lot Description
Back Yard, Corner Lot, Front Yard, Garden, Landscaped, Sprinkler System, Yard, Close to Clubhouse, Near Park
Windows
Blinds, Double Pane Windows, Insulated Windows, Screens
School Information
- DistrictCapistrano Unified
- ElementaryWagon Wheel
- MiddleLas Flores
- HighTesoro
Additional Information
- Date ListedAugust 5th, 2025
- Days on Market100
- HOA Fees353
- HOA Fees Freq.Monthly
Listing Details
- AgentAndrea Vargas
- OfficeBerkshire Hathaway HomeService
Andrea Vargas, Berkshire Hathaway HomeService.
Based on information from California Regional Multiple Listing Service, Inc. as of November 22nd, 2025 at 12:56pm PST. This information is for your personal, non-commercial use and may not be used for any purpose other than to identify prospective properties you may be interested in purchasing. Display of MLS data is usually deemed reliable but is NOT guaranteed accurate by the MLS. Buyers are responsible for verifying the accuracy of all information and should investigate the data themselves or retain appropriate professionals. Information from sources other than the Listing Agent may have been included in the MLS data. Unless otherwise specified in writing, Broker/Agent has not and will not verify any information obtained from other sources. The Broker/Agent providing the information contained herein may or may not have been the Listing and/or Selling Agent.




