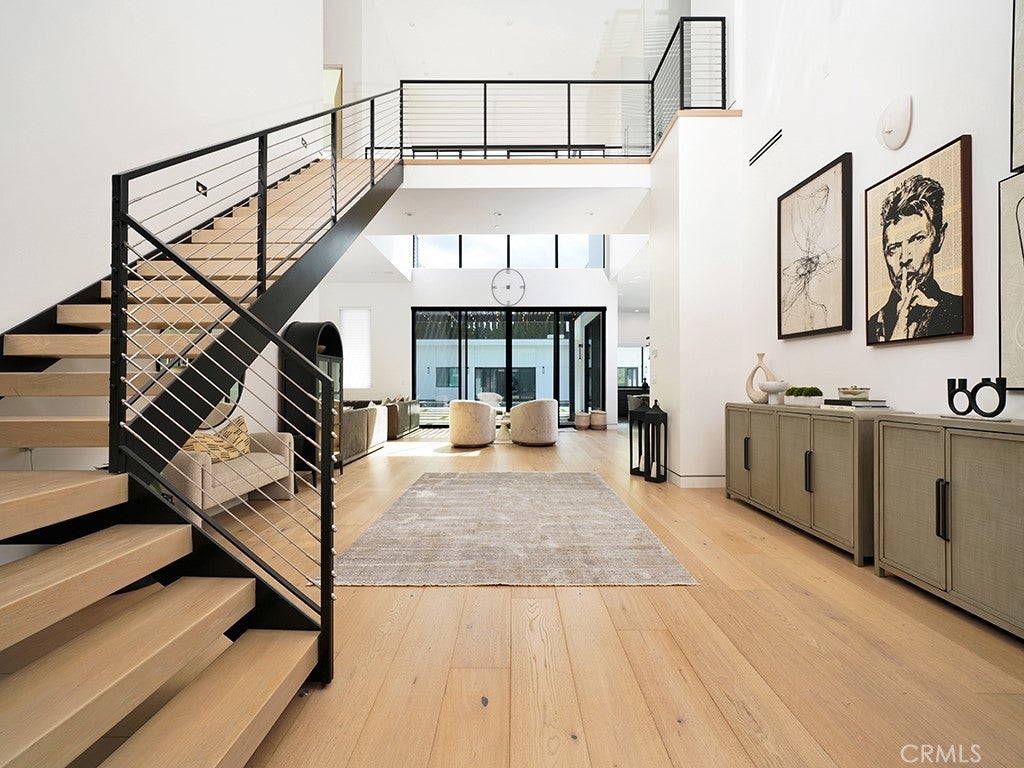- 6 Beds
- 6 Baths
- 7,000 Sqft
- .48 Acres
18852 Canyon Crest Drive
SELLER FINANCING MAY BE AVAILABLE! A Modern Masterpiece of Luxury Living. Nestled at the end of a quiet cul-de-sac in an exclusive neighborhood, this 2021-built estate offers unmatched luxury and stunning views. Set on a 21,000 sq ft elevated lot, the home spans approximately 5000 sq ft and boasts exceptional craftsmanship, sleek design, and high-end finishes throughout. Step into the grand foyer with soaring 27-foot ceilings and a floating staircase leading to the open-concept Great Room, featuring walls of glass, telescoping doors, and French oak hardwood floors. The chef’s kitchen is equipped with dual-waterfall islands, Thermador appliances, custom cabinetry, and a separate prep kitchen. A private office, guest suite, and powder room are located on the main level. The luxurious primary suite offers panoramic views, a private terrace, and a spa-like bathroom with designer tiles, freestanding tub, and dual walk-in closets. Two additional en-suite bedrooms are tucked away in a separate wing for added privacy. The resort-style backyard includes a pool, spa, fireplace, built-in BBQ, fire pit, and putting green, making it perfect for entertaining. A detached guest house with a full kitchen, living room, two bedrooms, and a bath offers 2,000 sq ft of additional space (making 7000 sqft total), ideal for guests or multi-generational living. This modern estate combines unparalleled luxury with the ultimate in comfort and style, offering an extraordinary lifestyle.
Essential Information
- MLS® #OC25175940
- Price$5,699,000
- Bedrooms6
- Bathrooms6.00
- Full Baths5
- Half Baths1
- Square Footage7,000
- Acres0.48
- Year Built2021
- TypeResidential
- Sub-TypeSingle Family Residence
- StyleContemporary, Modern
- StatusActive
Community Information
- Address18852 Canyon Crest Drive
- Area73 - Villa Park
- SubdivisionCustom
- CityVilla Park
- CountyOrange
- Zip Code92861
Amenities
- Parking Spaces8
- # of Garages2
- WaterfrontBay Front
- Has PoolYes
Utilities
Cable Connected, Electricity Connected, Natural Gas Connected, Sewer Connected, Water Connected
Parking
Direct Access, Driveway, Garage, On Street
Garages
Direct Access, Driveway, Garage, On Street
View
City Lights, Canyon, Neighborhood
Pool
Heated, In Ground, Pebble, Private, Salt Water, Gas Heat
Interior
- InteriorTile, Wood
- CoolingCentral Air, Dual, Zoned
- FireplaceYes
- FireplacesLiving Room
- # of Stories2
- StoriesTwo
Interior Features
Built-in Features, Balcony, High Ceilings, Open Floorplan, Pantry, Recessed Lighting, Storage, Two Story Ceilings, Wired for Sound, Bedroom on Main Level, Entrance Foyer, Primary Suite, Walk-In Pantry, Walk-In Closet(s), In-Law Floorplan, Stone Counters
Appliances
SixBurnerStove, Built-In Range, Barbecue, Double Oven, Dishwasher, Freezer, Microwave, Refrigerator, Tankless Water Heater
Heating
Central, Forced Air, Natural Gas, Zoned
Exterior
- WindowsDouble Pane Windows
- RoofFlat
- FoundationSlab
Lot Description
Back Yard, Cul-De-Sac, Front Yard, Garden, Lawn, Landscaped, Rectangular Lot, Sprinkler System
School Information
- DistrictOrange Unified
Additional Information
- Date ListedAugust 5th, 2025
- Days on Market72
Listing Details
- AgentRyan Mitchell
- OfficeH & M Realty Group
Ryan Mitchell, H & M Realty Group.
Based on information from California Regional Multiple Listing Service, Inc. as of October 17th, 2025 at 8:35pm PDT. This information is for your personal, non-commercial use and may not be used for any purpose other than to identify prospective properties you may be interested in purchasing. Display of MLS data is usually deemed reliable but is NOT guaranteed accurate by the MLS. Buyers are responsible for verifying the accuracy of all information and should investigate the data themselves or retain appropriate professionals. Information from sources other than the Listing Agent may have been included in the MLS data. Unless otherwise specified in writing, Broker/Agent has not and will not verify any information obtained from other sources. The Broker/Agent providing the information contained herein may or may not have been the Listing and/or Selling Agent.








































































