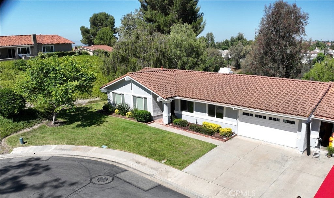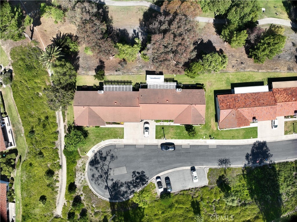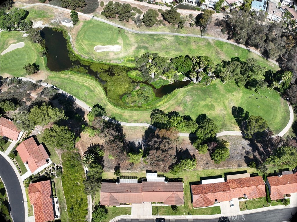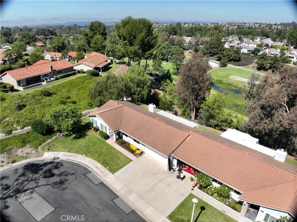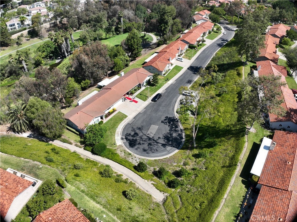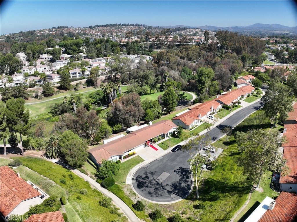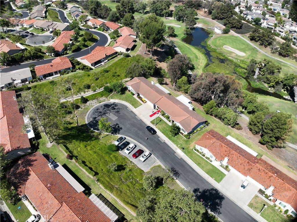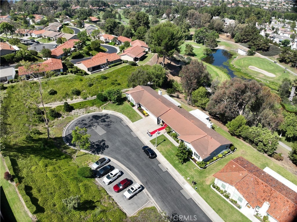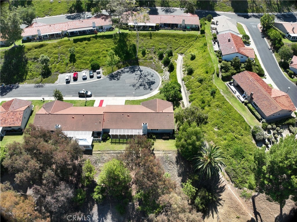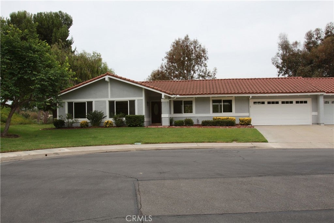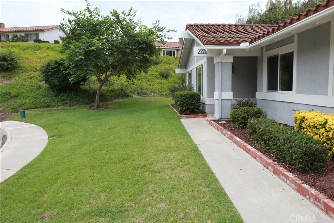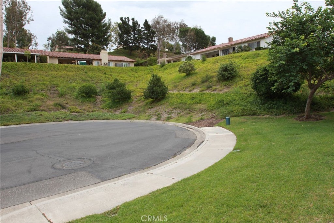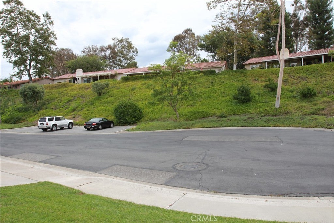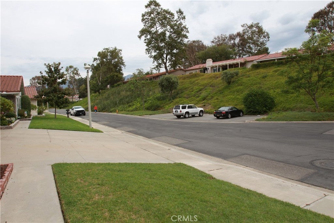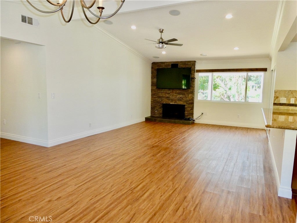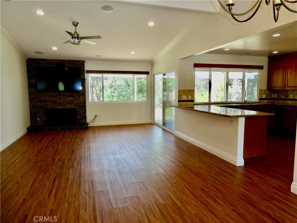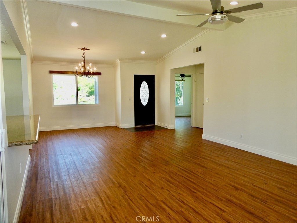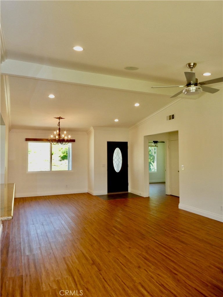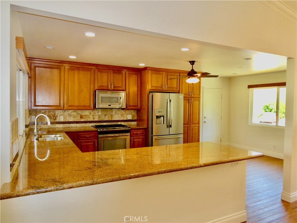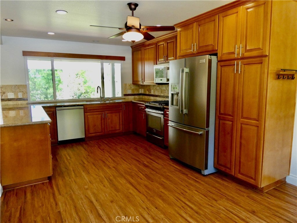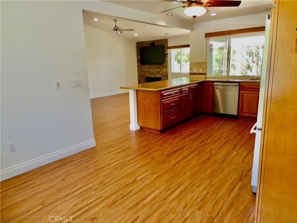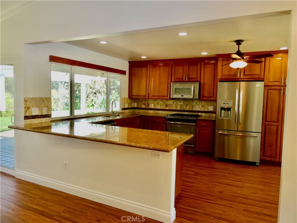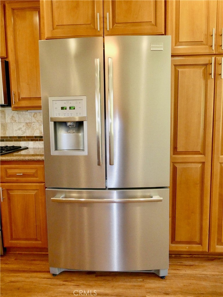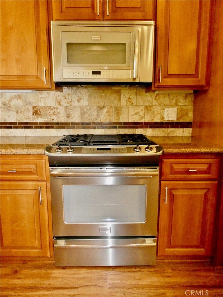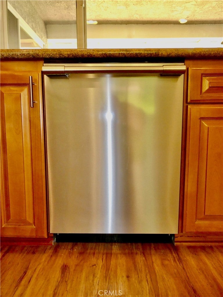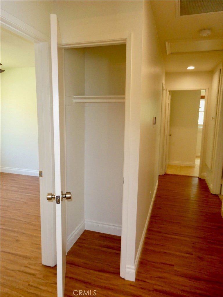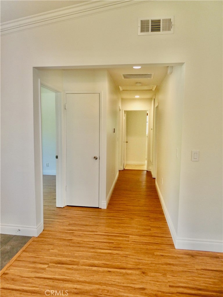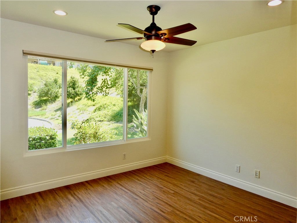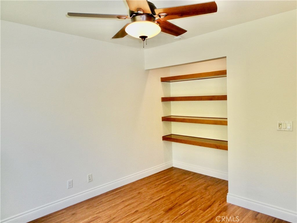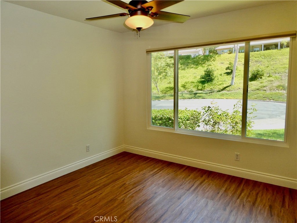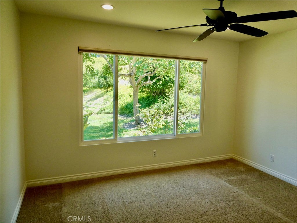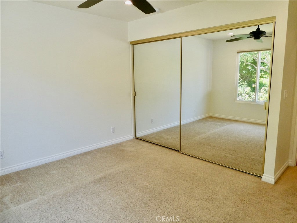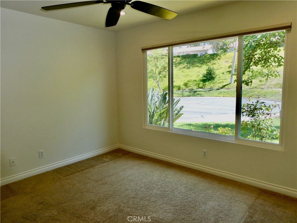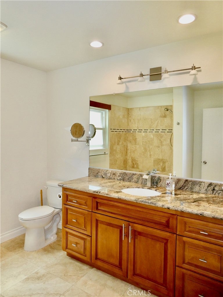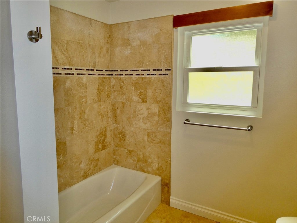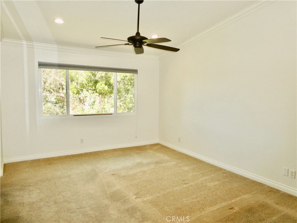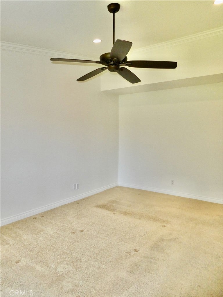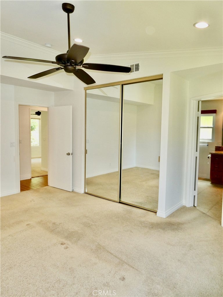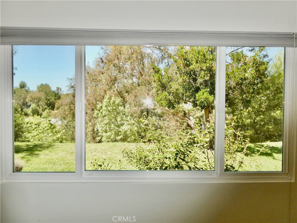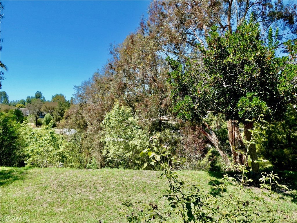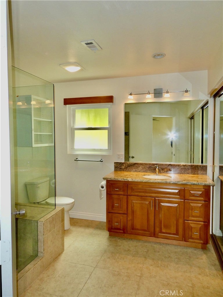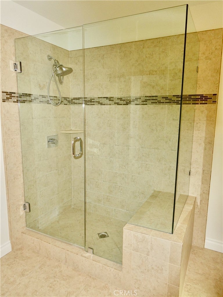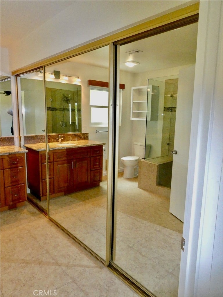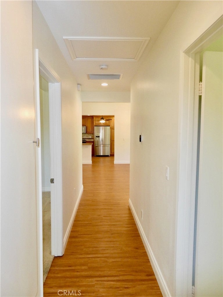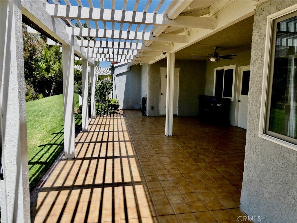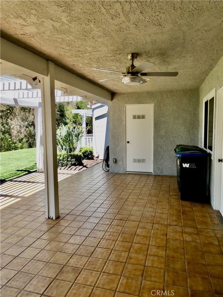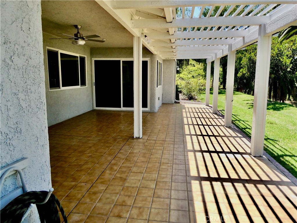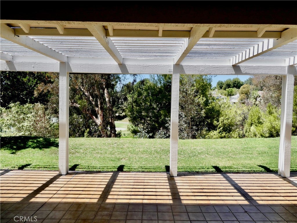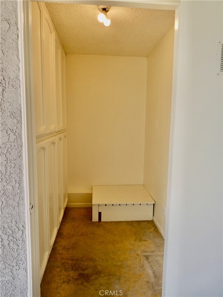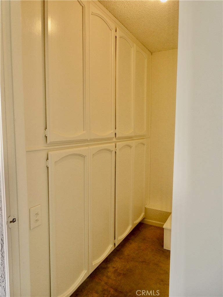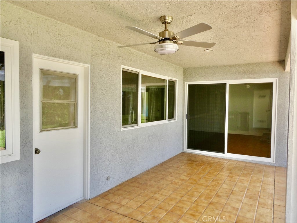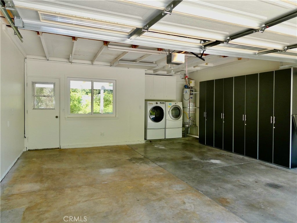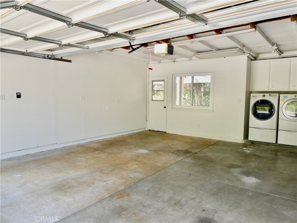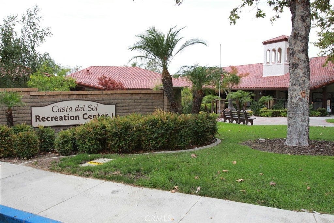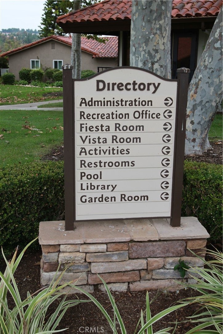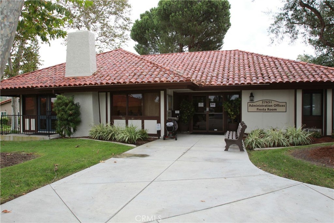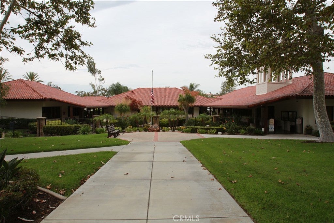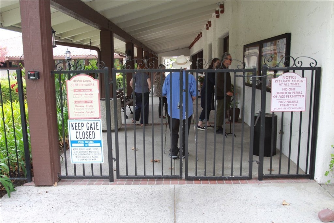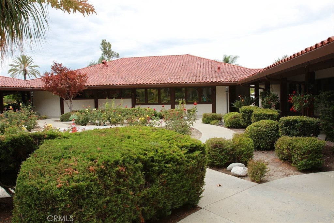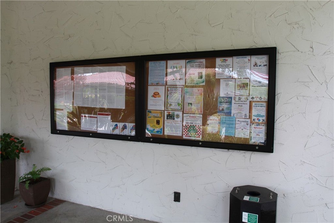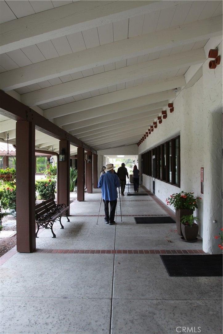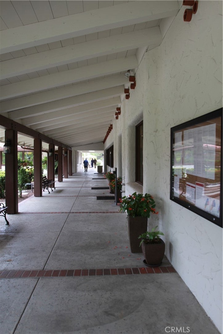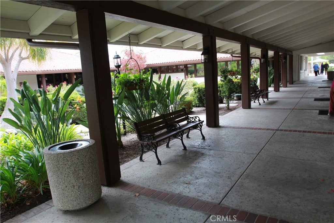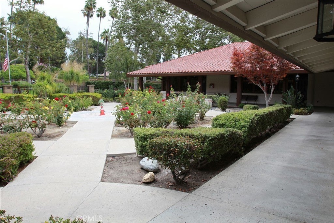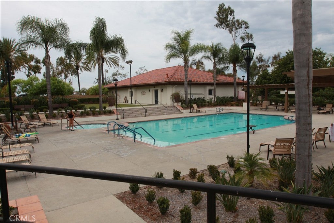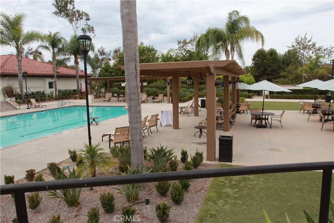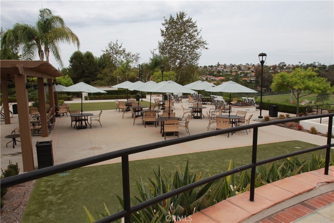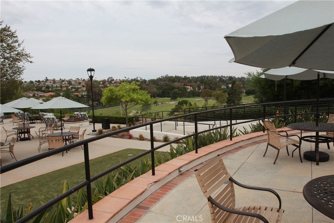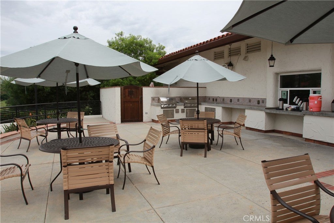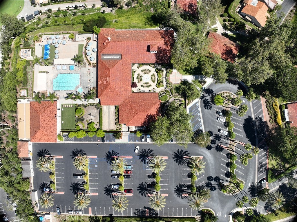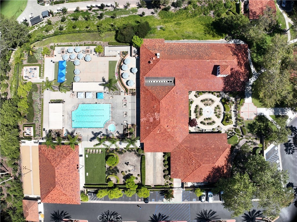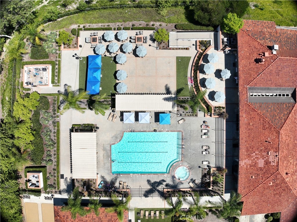- 3 Beds
- 2 Baths
- 1,546 Sqft
- .1 Acres
23531 Via Murillo
Location is extremely important and I challenge you to find a better location in all of Casta del Sol. Conveniently located close to the Alicia Parkway gate for quick in and out, but with ultimate privacy, view, and plenty of parking for your celebration parties. It's the last house on a cul-de-sac with no houses directly across the street. Check out the photos showing a very private backyard which overlooks the Oso Creek Golf Course, a pond and lots of trees and singing birds. It feels more like a resort than just another house in Mission Viejo. I understand the neighbors on via Murillo are very warm and friendly and often socialize and celebrate life together. The residence features a great room with vaulted ceilings. The remodeled kitchen is adjacent and open to the great room which has both living and dining areas. The kitchen is equipped with lots of beautiful premium wood cabinets, plenty of counter space and an island with breakfast counter capabilities. This home has 3 bedrooms, 2 baths, 2 car garage and a lockable storage area off the rear patio. The master bedroom, kitchen and living/family room all have views of the backyard. Kitchen and bathrooms have granite countertops. Refrigerator, washer and dryer are included in the purchase.
Essential Information
- MLS® #OC25178319
- Price$1,100,000
- Bedrooms3
- Bathrooms2.00
- Full Baths2
- Square Footage1,546
- Acres0.10
- Year Built1976
- TypeResidential
- Sub-TypeSingle Family Residence
- StatusActive
Community Information
- Address23531 Via Murillo
- AreaMC - Mission Viejo Central
- SubdivisionCasta Del Sol - Pud (CS)
- CityMission Viejo
- CountyOrange
- Zip Code92692
Amenities
- Parking Spaces2
- # of Garages2
- ViewGolf Course, Pond, Trees/Woods
- Has PoolYes
- PoolNone, Association
Amenities
Clubhouse, Meeting Room, Barbecue, Pickleball, Pool, Spa/Hot Tub
Utilities
Cable Available, Electricity Connected, Natural Gas Connected, Sewer Connected, Water Connected
Interior
- InteriorCarpet, Tile, Vinyl
- FireplaceYes
- FireplacesGas, Living Room
- # of Stories1
- StoriesOne
Interior Features
Breakfast Bar, Ceiling Fan(s), Crown Molding, Granite Counters, Open Floorplan, Recessed Lighting, Storage, All Bedrooms Down, Main Level Primary
Appliances
Built-In Range, Dishwasher, Gas Cooktop, Gas Water Heater, Microwave, Refrigerator, Water Heater, Dryer, Washer
Heating
Central, Forced Air, Fireplace(s), Natural Gas
Cooling
Central Air, Electric, Attic Fan
Exterior
- WindowsDouble Pane Windows
Lot Description
Cul-De-Sac, Front Yard, Greenbelt, Landscaped, Level, Yard
School Information
- DistrictCapistrano Unified
Additional Information
- Date ListedAugust 6th, 2025
- Days on Market136
- HOA Fees584
- HOA Fees Freq.Monthly
Listing Details
- AgentSteve Cherney
- OfficeSteve Cherney, Broker
Price Change History for 23531 Via Murillo, Mission Viejo, (MLS® #OC25178319)
| Date | Details | Change |
|---|---|---|
| Price Reduced from $1,150,000 to $1,100,000 | ||
| Price Reduced from $1,198,000 to $1,150,000 | ||
| Price Reduced from $1,250,000 to $1,198,000 |
Steve Cherney, Steve Cherney, Broker.
Based on information from California Regional Multiple Listing Service, Inc. as of January 11th, 2026 at 8:15pm PST. This information is for your personal, non-commercial use and may not be used for any purpose other than to identify prospective properties you may be interested in purchasing. Display of MLS data is usually deemed reliable but is NOT guaranteed accurate by the MLS. Buyers are responsible for verifying the accuracy of all information and should investigate the data themselves or retain appropriate professionals. Information from sources other than the Listing Agent may have been included in the MLS data. Unless otherwise specified in writing, Broker/Agent has not and will not verify any information obtained from other sources. The Broker/Agent providing the information contained herein may or may not have been the Listing and/or Selling Agent.



