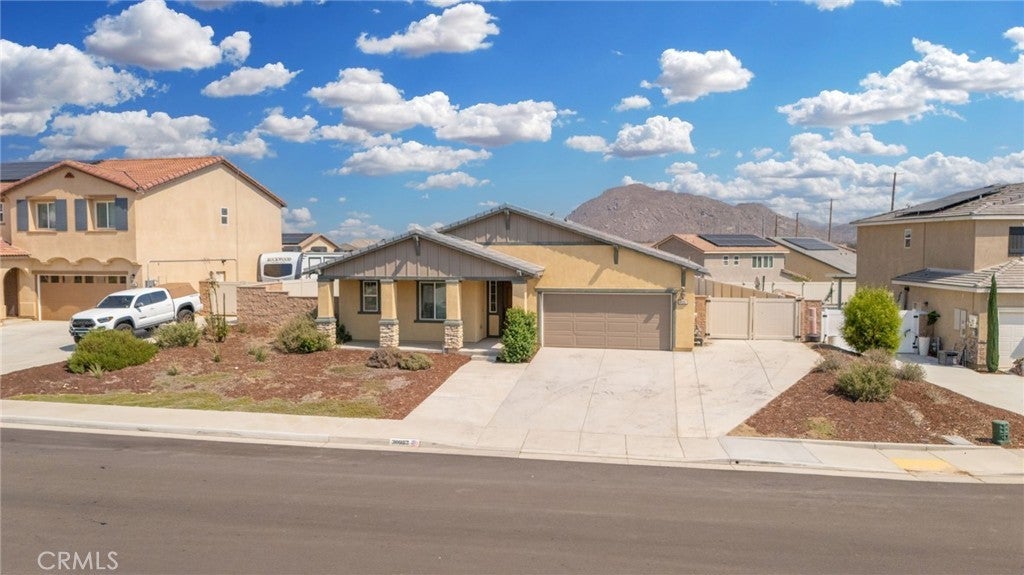- 4 Beds
- 3 Baths
- 2,474 Sqft
- .19 Acres
30982 Foxhollow Drive
Absolutely Gorgeous!! This incredible single-story ranch style home sits on an amazing and serene street. It is nestled in the beautiful and highly coveted Winchester Ridge Community which provides relaxed style living and beautiful aesthetics. Situated on over 8,000 sq ft and showcasing spectacular views, spaciousness, and privacy, you will absolutely love the uniqueness this lot and location have to offer. The home is positioned off the street and has an amazing front yard, RV parking, breathe taking backyard, and a large 2 car garage. The home is equally amazing and meticulously cared for. Pride of ownership permeates this house as it boasts many upgrades and amenities such as bright and open floor plan, beautiful tile, laminate, and carpet flooring, baseboards, tall ceilings, recessed lighting, huge kitchen with a lot of cabinets, quartz countertops and backsplash, stainless steel appliances, walk-in pantry, vaulted ceilings, massive main bedroom with huge walk-in closet, large bedrooms, the entertainer's delight backyard large enough for pool parties, entertaining friends and family, BBQing and so much more. Words and pictures can never convey the beauty this home and neighborhood have to offer, come and see for yourself!!
Essential Information
- MLS® #OC25178903
- Price$600,000
- Bedrooms4
- Bathrooms3.00
- Full Baths3
- Square Footage2,474
- Acres0.19
- Year Built2020
- TypeResidential
- Sub-TypeSingle Family Residence
- StyleTraditional
- StatusActive
Community Information
- Address30982 Foxhollow Drive
- CityWinchester
- CountyRiverside
- Zip Code92596
Area
SRCAR - Southwest Riverside County
Amenities
- AmenitiesPlayground
- Parking Spaces6
- # of Garages2
- PoolNone
Utilities
Electricity Connected, Natural Gas Connected, Sewer Connected, Water Connected
Parking
Concrete, Direct Access, Door-Single, Driveway, Garage Faces Front, Garage, Garage Door Opener, RV Access/Parking
Garages
Concrete, Direct Access, Door-Single, Driveway, Garage Faces Front, Garage, Garage Door Opener, RV Access/Parking
View
Hills, Mountain(s), Neighborhood
Interior
- InteriorCarpet, Laminate, Tile
- HeatingCentral
- CoolingCentral Air
- FireplacesNone
- # of Stories1
- StoriesOne
Interior Features
Built-in Features, High Ceilings, Open Floorplan, Pantry, Quartz Counters, Recessed Lighting, All Bedrooms Down, Bedroom on Main Level, Main Level Primary, Walk-In Pantry, Walk-In Closet(s)
Appliances
Dishwasher, Gas Cooktop, Gas Oven, Gas Water Heater, Microwave, Refrigerator, Water To Refrigerator, Water Heater
Exterior
- Exterior FeaturesLighting
- WindowsDouble Pane Windows, Drapes
- RoofFlat Tile
- FoundationSlab
Exterior
Drywall, Frame, Glass, Concrete, Stone, Stucco, Brick
Lot Description
Back Yard, Drip Irrigation/Bubblers, Front Yard, Lawn, Level, Rectangular Lot, Yard
Construction
Drywall, Frame, Glass, Concrete, Stone, Stucco, Brick
School Information
- DistrictHemet Unified
Additional Information
- Date ListedAugust 8th, 2025
- Days on Market64
- HOA Fees82
- HOA Fees Freq.Monthly
Listing Details
- AgentCurtis Rodriguez
- OfficeHomeSmart, Evergreen Realty
Curtis Rodriguez, HomeSmart, Evergreen Realty.
Based on information from California Regional Multiple Listing Service, Inc. as of October 11th, 2025 at 11:36am PDT. This information is for your personal, non-commercial use and may not be used for any purpose other than to identify prospective properties you may be interested in purchasing. Display of MLS data is usually deemed reliable but is NOT guaranteed accurate by the MLS. Buyers are responsible for verifying the accuracy of all information and should investigate the data themselves or retain appropriate professionals. Information from sources other than the Listing Agent may have been included in the MLS data. Unless otherwise specified in writing, Broker/Agent has not and will not verify any information obtained from other sources. The Broker/Agent providing the information contained herein may or may not have been the Listing and/or Selling Agent.










































































