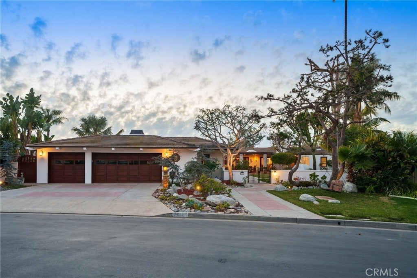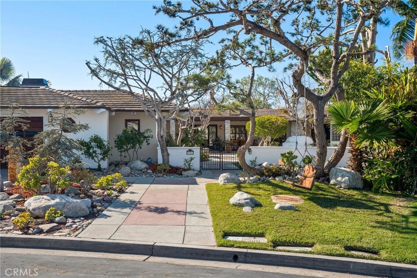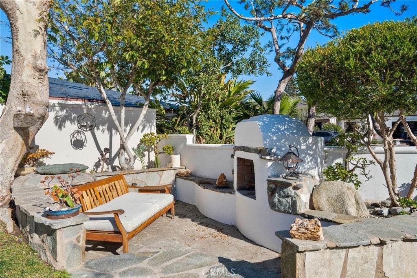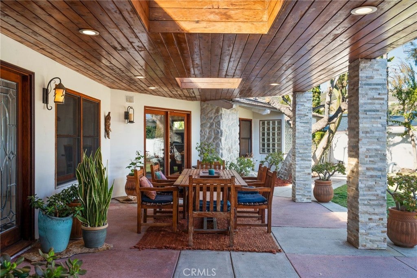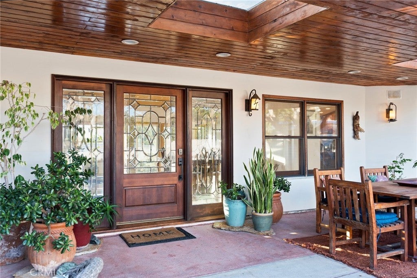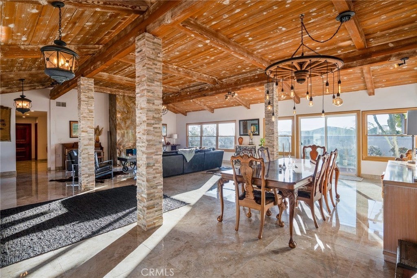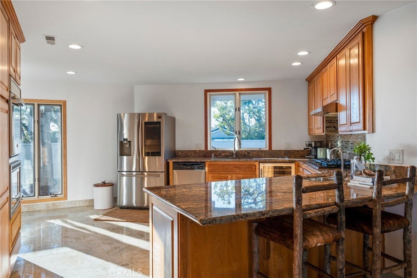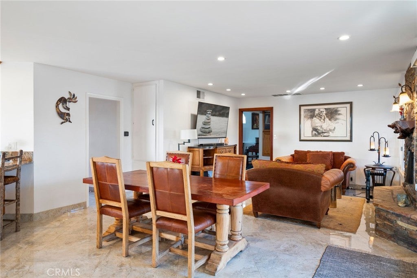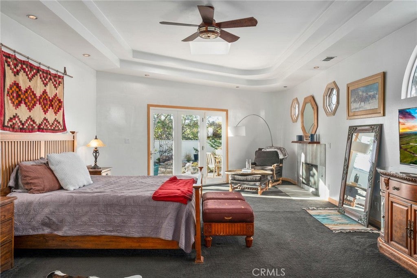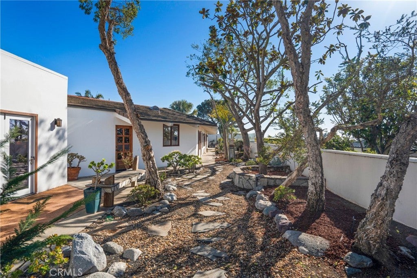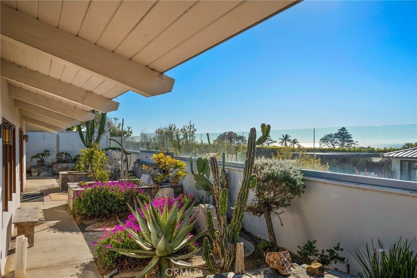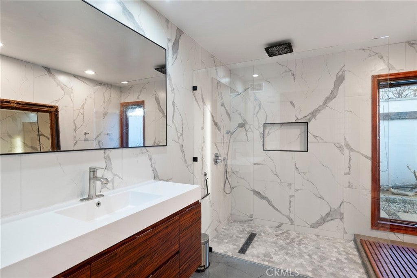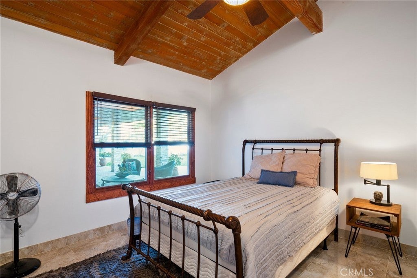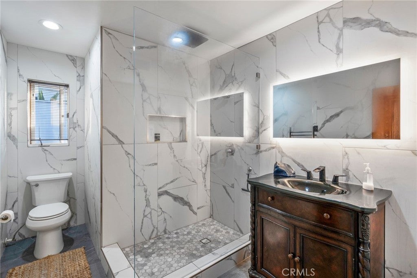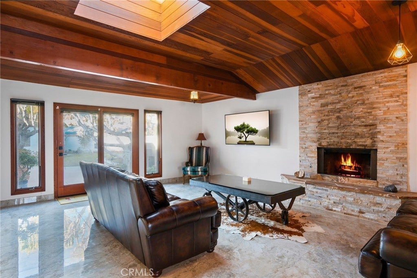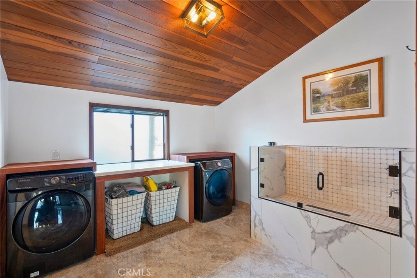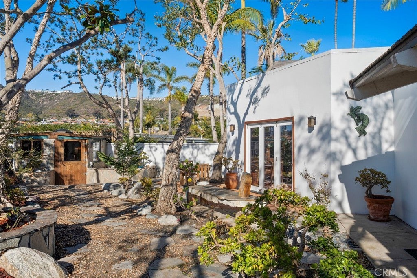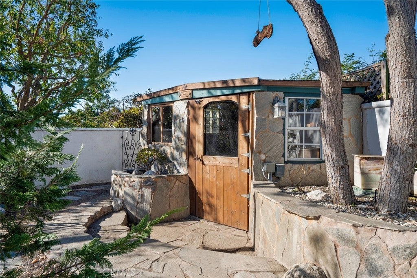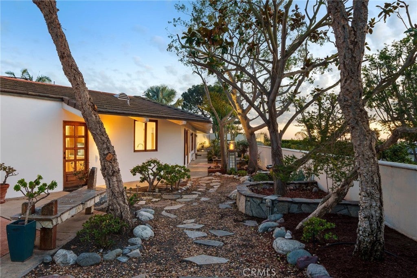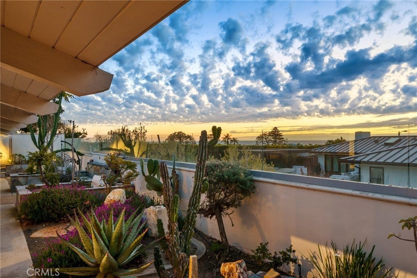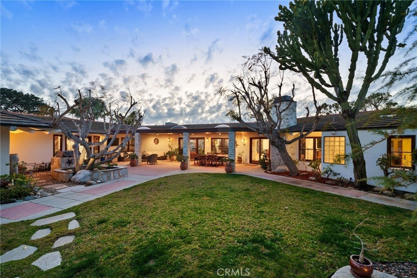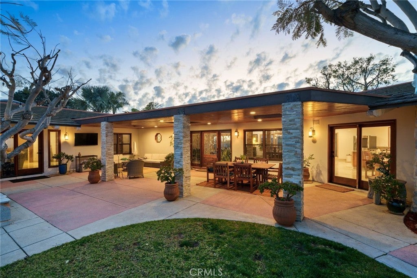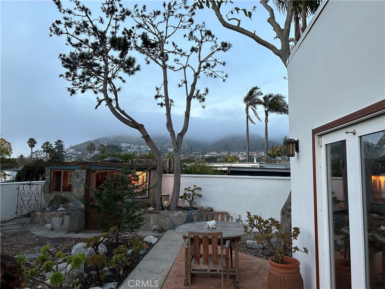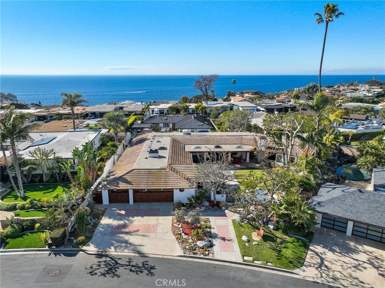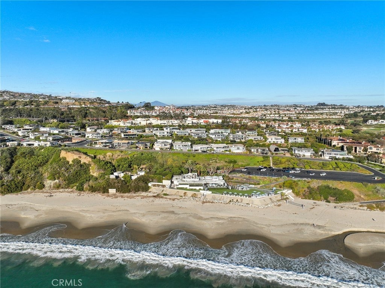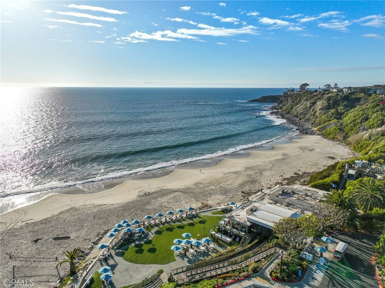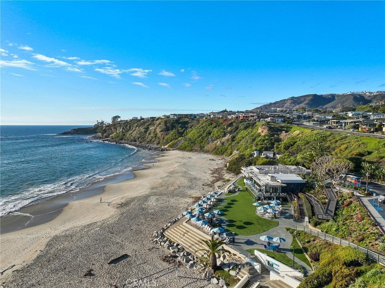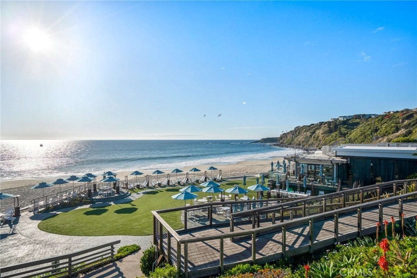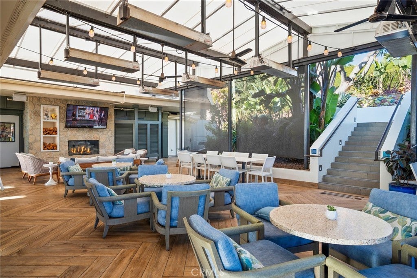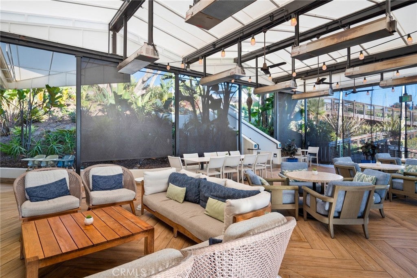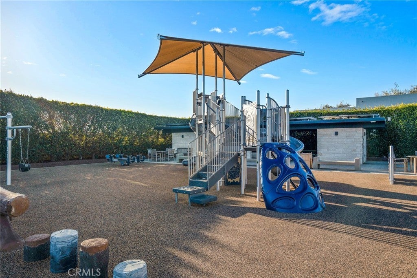- 4 Beds
- 4 Baths
- 4,800 Sqft
- .35 Acres
183 Monarch Bay Drive
Set within the prestigious, guard-gated enclave of Monarch Bay, this stunning single-level estate offers nearly 5,000 sq. ft. of refined coastal living on one of the community’s largest lots. Located on a tranquil cul-de-sac, the home welcomes you through an expansive gated courtyard into a sprawling retreat designed for both relaxation & entertaining. The lush grounds feature a covered patio w/skylights, an inviting outdoor fireplace & views of Three Arch Bay’s hills & evening lights. Beyond the grand custom entry door, the magnificent great room boasts soaring ceilings, stacked-stone columns, & a floor-to-ceiling marble fireplace, with glimpses of the ocean. The spacious kitchen features stone countertops, an island, stainless steel appliances, an oversized walk-in pantry, & a gracious nook. The expansive primary suite is a private sanctuary, complete with a cozy fireplace, a large walk-in closet, & a French door leading to the serene rear yard. Its luxurious spa-like bath showcases an oversized frameless glass shower, a clawfoot soaking tub & heated towel rack. A secondary primary suite offers elevated ceilings, a walk-in closet, a remodeled marble-accented bath, & a French door opening to the ocean-facing backyard. Designed for versatility, the home also includes two additional bedrooms plus an oversized bonus room featuring an exotic wood ceiling, a stone fireplace, and French doors leading to the courtyard. The rear yard is a peaceful oasis w/mature trees—including Japanese pine, grand magnolia, and oak—complemented by custom stone benches, onyx lighting, a relaxing sauna & views. Additional highlights include exquisite 24” Celini Argento tile, luxuriously remodeled bathrooms, custom lighting, solid wood doors, spacious laundry room with/custom marble pet-washing shower & a massive three-car garage. A separate casita serves as a private office or gym, offering picturesque views of the front grounds & hillside beyond. Residents of Monarch Bay enjoy exclusive access to resort-style amenities including tennis & pickleball courts, a community & dog park, a playground, and the spectacular private beach club—complete with an indoor-outdoor bar, beachfront dining, firepits, & towel, chair, & umbrella service. Ideally located near hiking trails, world-class golf & surfing, & premier coastal resorts like The Ritz-Carlton, Waldorf Astoria & The Montage, this exceptional property is also set to benefit from the exciting Dana Point Harbor revitalization project.
Essential Information
- MLS® #OC25181463
- Price$12,500,000
- Bedrooms4
- Bathrooms4.00
- Full Baths3
- Half Baths1
- Square Footage4,800
- Acres0.35
- Year Built1965
- TypeResidential
- Sub-TypeSingle Family Residence
- StyleSpanish
- StatusActive
Community Information
- Address183 Monarch Bay Drive
- AreaMB - Monarch Beach
- SubdivisionMonarch Bay (MB)
- CityDana Point
- CountyOrange
- Zip Code92629
Amenities
- Parking Spaces3
- # of Garages3
- PoolNone
Amenities
Clubhouse, Controlled Access, Sport Court, Dog Park, Fire Pit, Maintenance Grounds, Meeting/Banquet/Party Room, Outdoor Cooking Area, Barbecue, Playground, Pickleball, Guard, Security, Tennis Court(s), Trash
Parking
Door-Multi, Direct Access, Driveway, Garage, Garage Door Opener
Garages
Door-Multi, Direct Access, Driveway, Garage, Garage Door Opener
View
City Lights, Hills, Ocean, Peek-A-Boo, Trees/Woods
Waterfront
Beach Access, Ocean Side Of Highway
Interior
- InteriorCarpet, Tile
- HeatingCentral, Forced Air
- CoolingNone
- FireplaceYes
- # of Stories1
- StoriesOne
Interior Features
Beamed Ceilings, Breakfast Bar, Breakfast Area, Ceiling Fan(s), Cathedral Ceiling(s), Separate/Formal Dining Room, Granite Counters, High Ceilings, Open Floorplan, Pantry, Stone Counters, Recessed Lighting, All Bedrooms Down, Bedroom on Main Level, Main Level Primary, Multiple Primary Suites, Primary Suite, Walk-In Pantry, Walk-In Closet(s)
Appliances
Dishwasher, Gas Cooktop, Disposal, Gas Oven, Gas Range, Ice Maker, Microwave
Fireplaces
Bonus Room, Family Room, Living Room, Primary Bedroom, Outside
Exterior
- Exterior FeaturesBarbecue, Lighting
- RoofTile
Lot Description
Back Yard, Cul-De-Sac, Sprinklers In Rear, Sprinklers In Front, Sprinkler System, Yard
Windows
Blinds, Double Pane Windows, Skylight(s), Wood Frames
School Information
- DistrictCapistrano Unified
Additional Information
- Date ListedAugust 12th, 2025
- Days on Market116
Listing Details
- AgentKevin Aaronson
- OfficeKeller Williams Realty
Kevin Aaronson, Keller Williams Realty.
Based on information from California Regional Multiple Listing Service, Inc. as of December 6th, 2025 at 8:30pm PST. This information is for your personal, non-commercial use and may not be used for any purpose other than to identify prospective properties you may be interested in purchasing. Display of MLS data is usually deemed reliable but is NOT guaranteed accurate by the MLS. Buyers are responsible for verifying the accuracy of all information and should investigate the data themselves or retain appropriate professionals. Information from sources other than the Listing Agent may have been included in the MLS data. Unless otherwise specified in writing, Broker/Agent has not and will not verify any information obtained from other sources. The Broker/Agent providing the information contained herein may or may not have been the Listing and/or Selling Agent.



