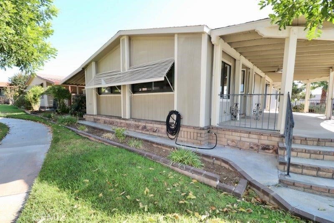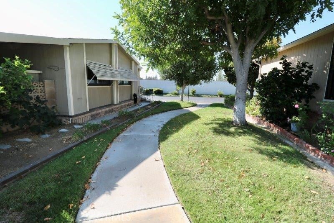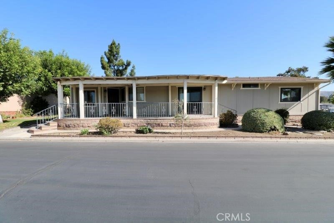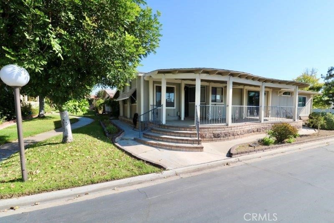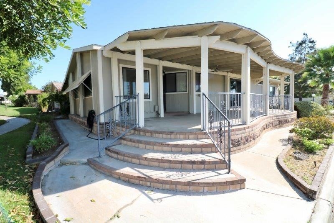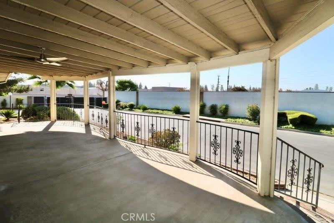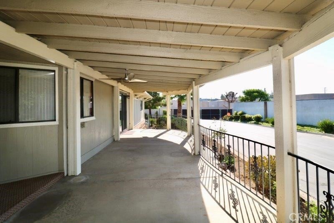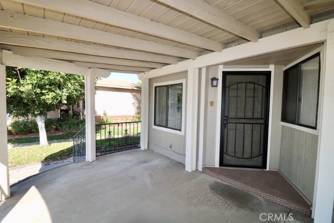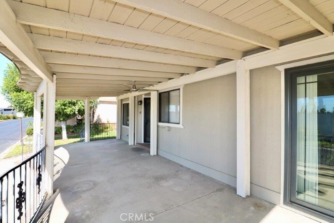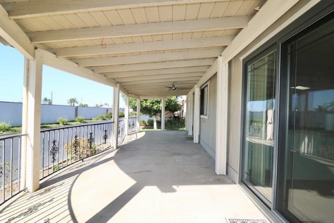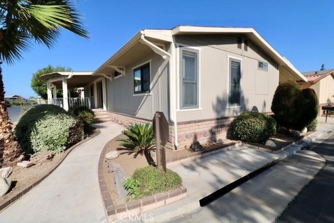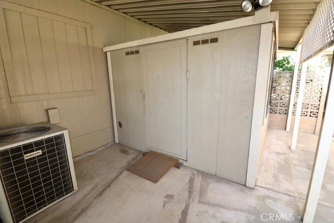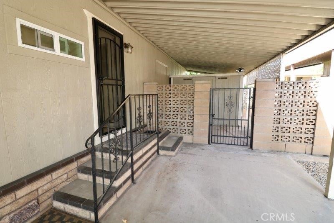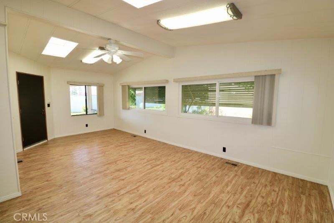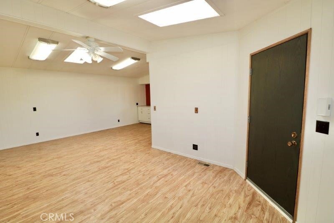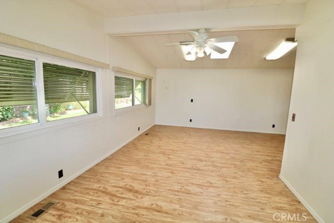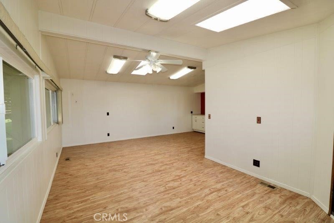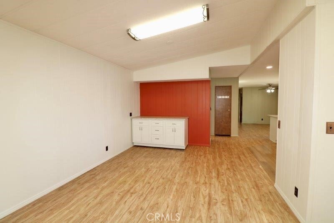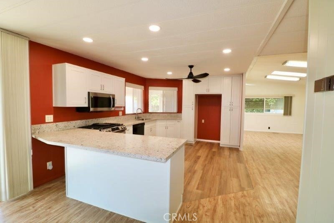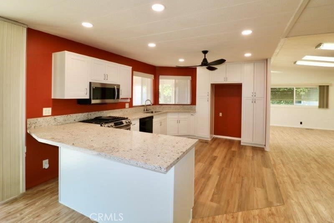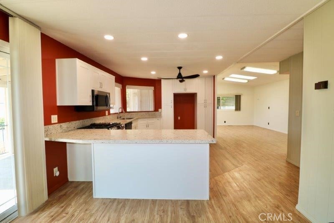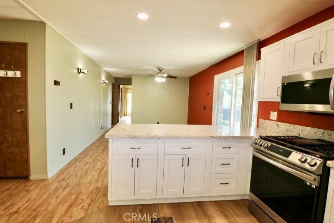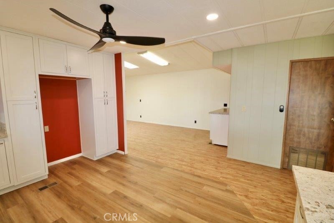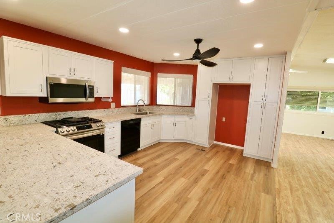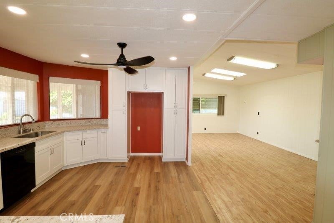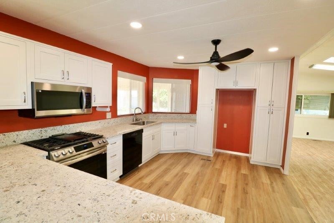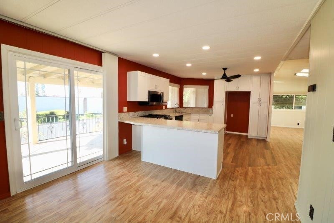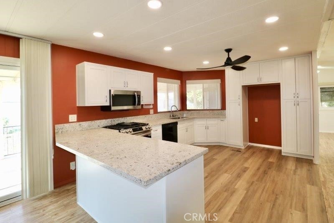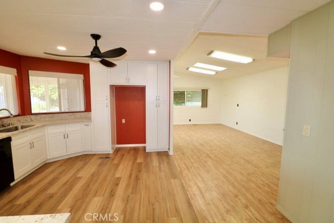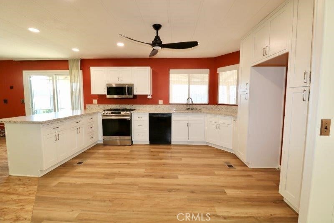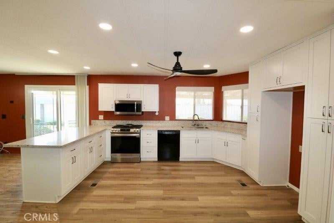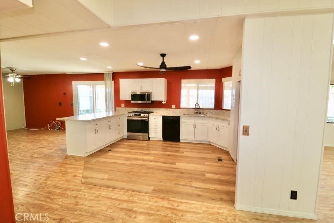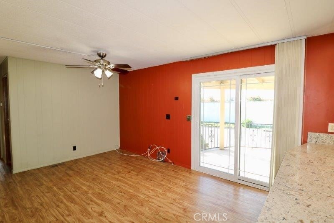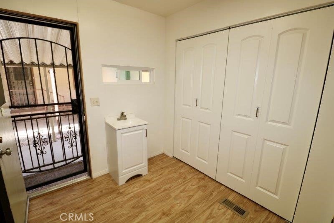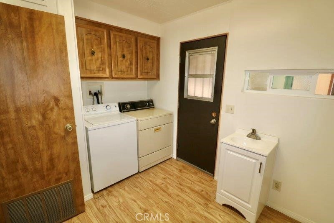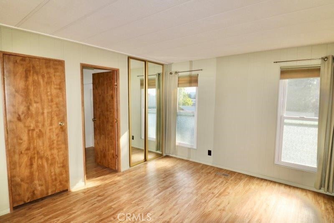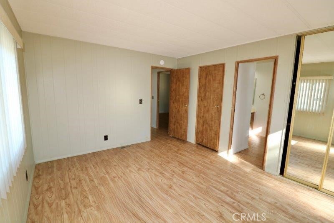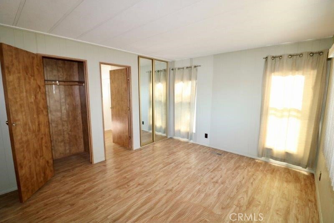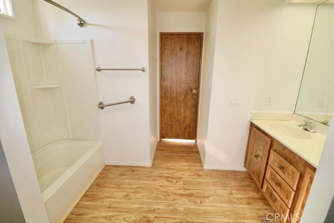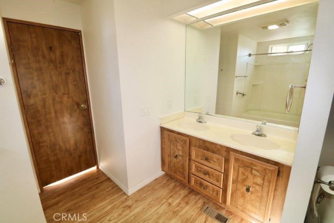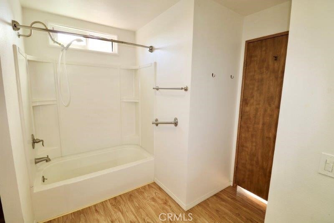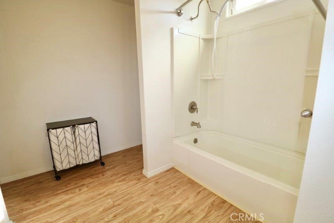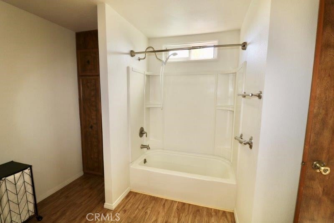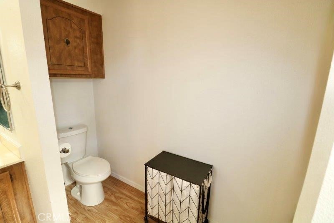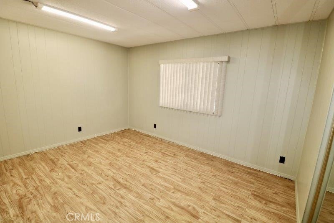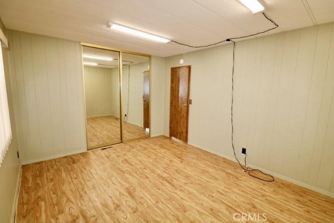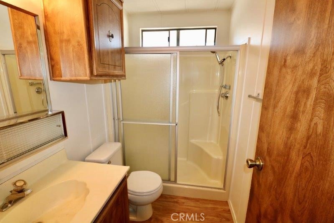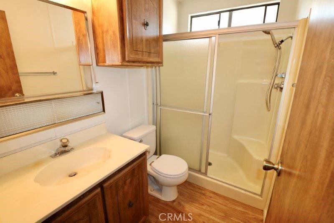- 2 Beds
- 2 Baths
- 1,536 Sqft
- 137 DOM
521 Forest Lake Drive # 64
Senior Park Community 55+...Perfect opportunity to buy this beautiful updated home! This beautiful home features 2 bed / 2 full bath open floor plan, with laminate flooring throughout. A spacious living room features large windows allowing for plenty of natural light and a view of the lush greenbelt. The newly remodeled open concept kitchen features newer stainless-steel appliances, soft closing cabinets and beautiful quartz countertops. Just off the kitchen is the den which opens onto the patio area perfect for entertaining family and friends. The large master bedroom features two closets, in suite bath with dual sinks and tub shower combo. Located down the hall is the guest bedroom and full bath with walk in shower. Extras include, updated energy efficient windows, ceiling fans, large custom storage shed. Look no further schedule a tour today!
Essential Information
- MLS® #OC25182015
- Price$297,500
- Bedrooms2
- Bathrooms2.00
- Full Baths2
- Square Footage1,536
- Acres0.00
- Year Built1981
- TypeManufactured In Park
- StatusActive
Community Information
- Address521 Forest Lake Drive # 64
- Area86 - Brea
- SubdivisionLake Park Brea
- CityBrea
- CountyOrange
- Zip Code92821
Amenities
- Parking Spaces1
- ViewNeighborhood
- WaterfrontLake
- Has PoolYes
- PoolCommunity, Heated, In Ground
Utilities
Cable Available, Electricity Connected, Natural Gas Connected, Phone Available, Sewer Connected, Water Connected, Cable Not Available
Parking
Concrete, Carport, Side By Side, Attached Carport
Garages
Concrete, Carport, Side By Side, Attached Carport
Interior
- InteriorLaminate, Wood
- HeatingCentral
- CoolingCentral Air
- # of Stories1
- StoriesOne
Interior Features
Ceiling Fan(s), Pantry, Storage, Stone Counters, Wood Product Walls
Appliances
Dishwasher, Disposal, Gas Range, Ice Maker, Microwave, Dryer, Washer
Exterior
- ExteriorBrick, Hardboard
- Exterior FeaturesRain Gutters
- RoofComposition, Shingle
- ConstructionBrick, Hardboard
- FoundationPillar/Post/Pier
Lot Description
Corner Lot, Landscaped, Greenbelt
Windows
Blinds, Double Pane Windows, Screens
School Information
- DistrictOrange Unified
Additional Information
- Date ListedAugust 11th, 2025
- Days on Market137
Listing Details
- AgentEva Raleigh
- OfficeEva Raleigh, Broker
Price Change History for 521 Forest Lake Drive # 64, Brea, (MLS® #OC25182015)
| Date | Details | Change |
|---|---|---|
| Price Reduced from $300,000 to $297,500 |
Eva Raleigh, Eva Raleigh, Broker.
Based on information from California Regional Multiple Listing Service, Inc. as of December 27th, 2025 at 9:50am PST. This information is for your personal, non-commercial use and may not be used for any purpose other than to identify prospective properties you may be interested in purchasing. Display of MLS data is usually deemed reliable but is NOT guaranteed accurate by the MLS. Buyers are responsible for verifying the accuracy of all information and should investigate the data themselves or retain appropriate professionals. Information from sources other than the Listing Agent may have been included in the MLS data. Unless otherwise specified in writing, Broker/Agent has not and will not verify any information obtained from other sources. The Broker/Agent providing the information contained herein may or may not have been the Listing and/or Selling Agent.



