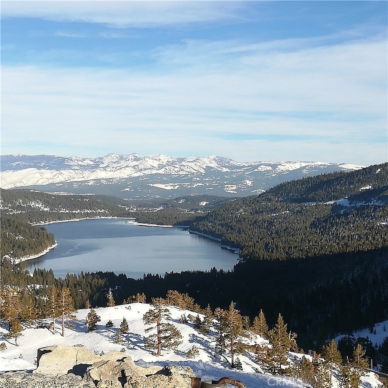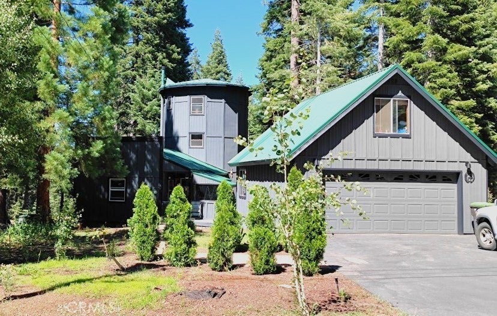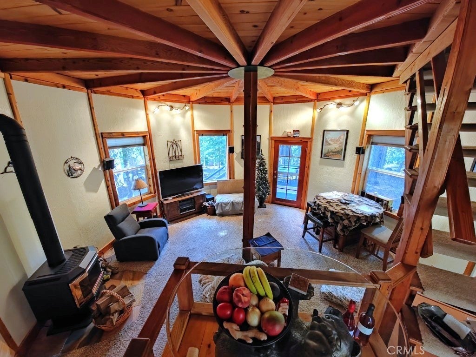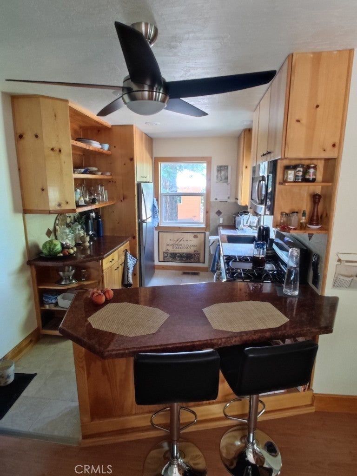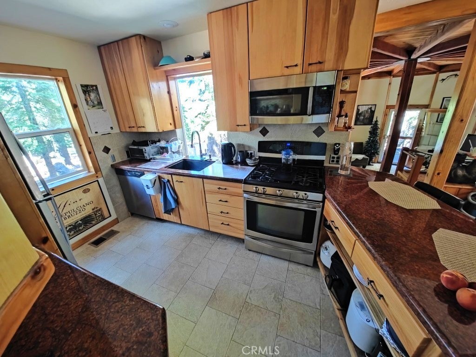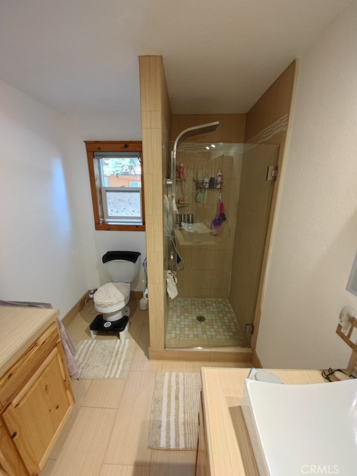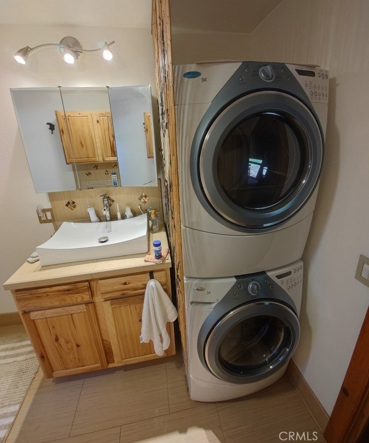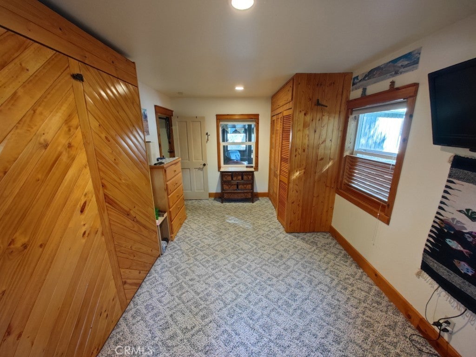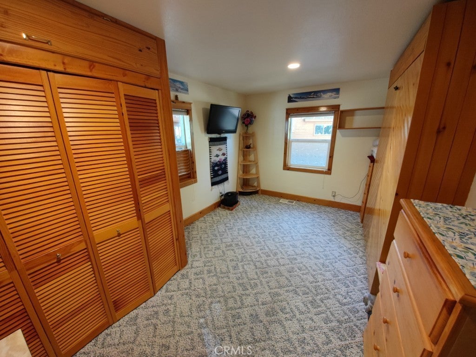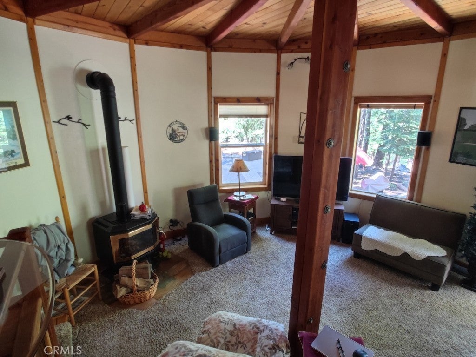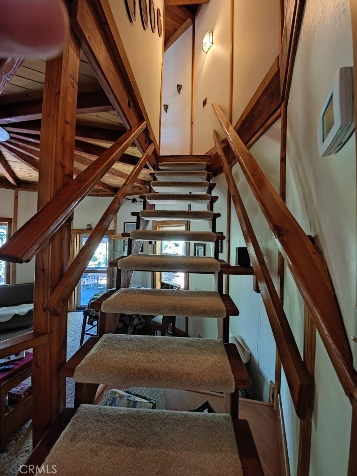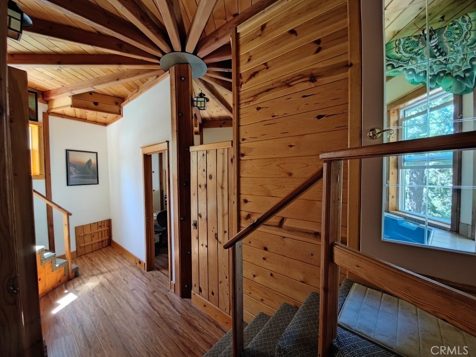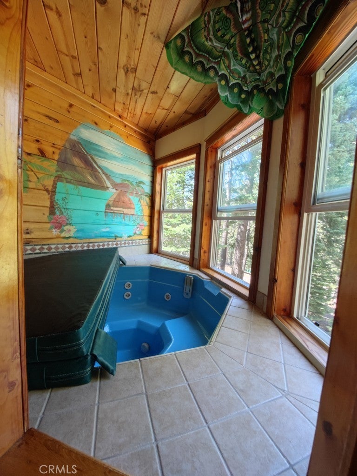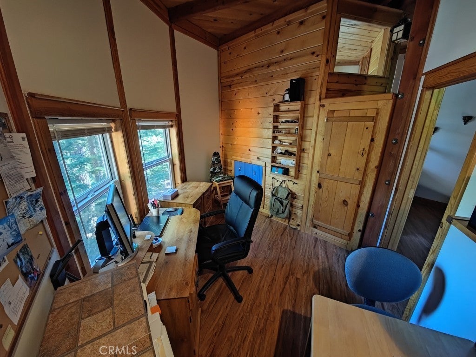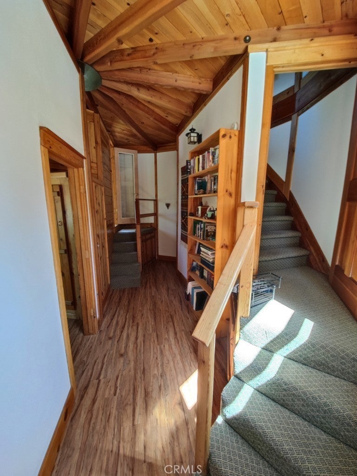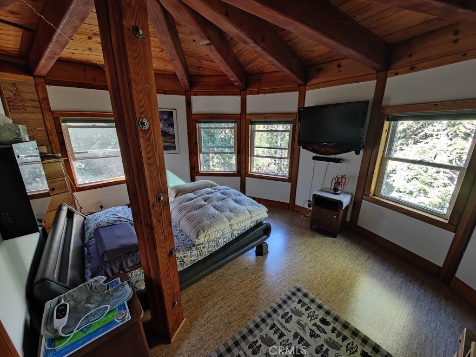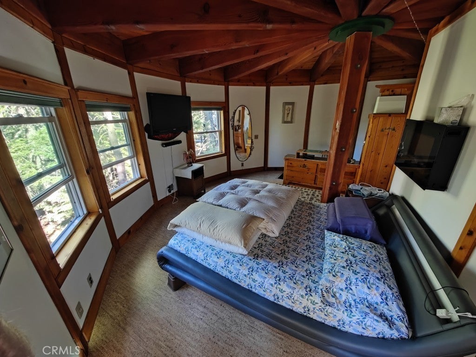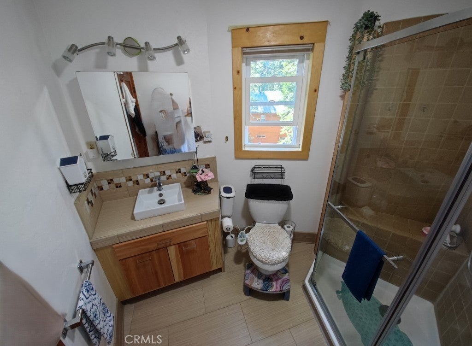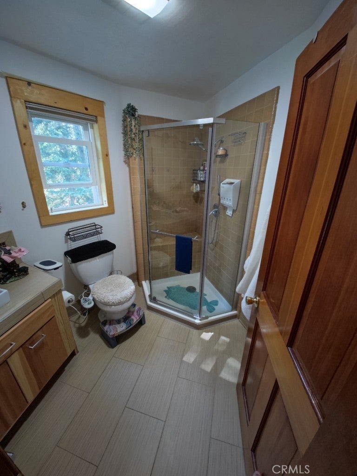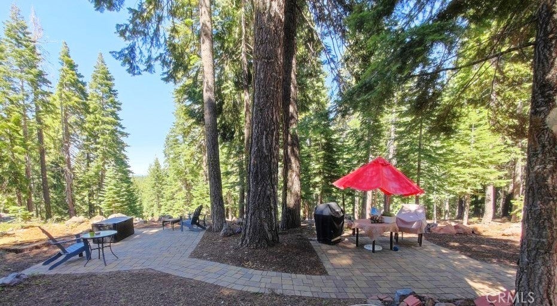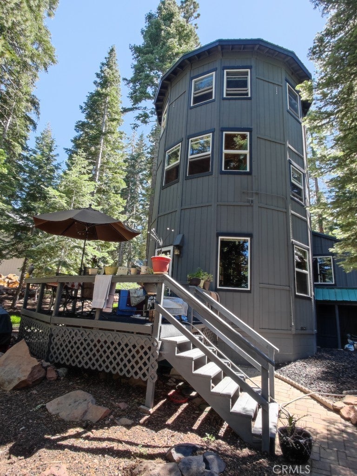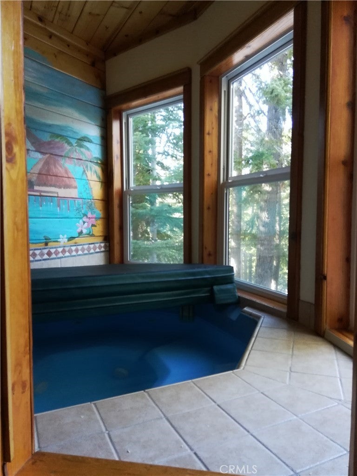- 3 Beds
- 2 Baths
- 1,452 Sqft
- .39 Acres
13892 Davos Drive
A truly one-of-a-kind Tahoe Donner retreat, designed by an American architect who followed no traditional design rules — creating a home unlike any other. This 3-bedroom, 2-bath, 1,452 sq ft residence blends handcrafted artistry, natural materials, and architectural vision that cannot be duplicated. Distinctive tower-style architecture with a second-story hot tub room Handcrafted wood, natural stone, and beamed ceiling details Flexible garage space previously used as an art studio Flat, sunny 0.39-acre lot with rare views, privacy, and inviting outdoor living areas Tahoe Donner HOA amenities: pools, fitness, trails, tennis & more Buyer & Showing Notes: Private showings available by appointment with proof of funds or lender pre-approval. Sellers are motivated to present this rare architectural home to serious buyers who are ready, willing, and able.
Essential Information
- MLS® #OC25182835
- Price$1,075,000
- Bedrooms3
- Bathrooms2.00
- Square Footage1,452
- Acres0.39
- Year Built1980
- TypeResidential
- Sub-TypeSingle Family Residence
- StyleCustom
- StatusActive
Community Information
- Address13892 Davos Drive
- AreaTAHO - Lake Tahoe Area
- CityTruckee
- CountyNevada
- Zip Code96161
Amenities
- Parking Spaces6
- # of Garages2
- ViewMountain(s), Trees/Woods
- Has PoolYes
- PoolAssociation
Amenities
Bocce Court, Clubhouse, Sport Court, Dock, Fitness Center, Golf Course, Horse Trails, Meeting Room, Meeting/Banquet/Party Room, Outdoor Cooking Area, Barbecue, Picnic Area, Pier, Playground, Pickleball, Pool, Pet Restrictions, Pets Allowed, RV Parking, Sauna, Spa/Hot Tub
Parking
Door-Single, Garage Faces Front, Garage, Oversized, Paved
Garages
Door-Single, Garage Faces Front, Garage, Oversized, Paved
Interior
- HeatingForced Air, Wood Stove
- CoolingGas, High Efficiency
- FireplaceYes
- # of Stories3
- StoriesThree Or More
Interior Features
Beamed Ceilings, Breakfast Bar, Built-in Features, Ceiling Fan(s), Granite Counters, High Ceilings, Multiple Staircases, Open Floorplan, Pantry, Pull Down Attic Stairs, Recessed Lighting, Storage, Sunken Living Room, Unfurnished, Wired for Sound
Appliances
Built-In Range, Dishwasher, ENERGY STAR Qualified Appliances, Electric Water Heater, Freezer, Gas Cooktop, Disposal, Gas Oven, Gas Range, Ice Maker, Microwave, Refrigerator, Self Cleaning Oven, Vented Exhaust Fan, Water To Refrigerator, Water Heater, Warming Drawer, Dryer, Washer
Fireplaces
Dining Room, Living Room, Wood Burning
Exterior
- RoofMetal
- FoundationBlock
Exterior
Hardboard, Wood Siding, Copper Plumbing
Lot Description
ZeroToOneUnitAcre, Gentle Sloping, Landscaped, Sprinklers Timer, Sprinkler System, Street Level
Windows
Blinds, Double Pane Windows, ENERGY STAR Qualified Windows, Low Emissivity Windows
Construction
Hardboard, Wood Siding, Copper Plumbing
School Information
- DistrictABC Unified
- HighWest
Additional Information
- Date ListedAugust 13th, 2025
- Days on Market152
- HOA Fees3300
- HOA Fees Freq.Annually
Listing Details
- AgentKatia Campbell-lurati
- OfficeAlta Realty Group CA, Inc
Price Change History for 13892 Davos Drive, Truckee, (MLS® #OC25182835)
| Date | Details | Change |
|---|---|---|
| Price Reduced from $1,199,000 to $1,075,000 |
Katia Campbell-lurati, Alta Realty Group CA, Inc.
Based on information from California Regional Multiple Listing Service, Inc. as of January 14th, 2026 at 2:35am PST. This information is for your personal, non-commercial use and may not be used for any purpose other than to identify prospective properties you may be interested in purchasing. Display of MLS data is usually deemed reliable but is NOT guaranteed accurate by the MLS. Buyers are responsible for verifying the accuracy of all information and should investigate the data themselves or retain appropriate professionals. Information from sources other than the Listing Agent may have been included in the MLS data. Unless otherwise specified in writing, Broker/Agent has not and will not verify any information obtained from other sources. The Broker/Agent providing the information contained herein may or may not have been the Listing and/or Selling Agent.



