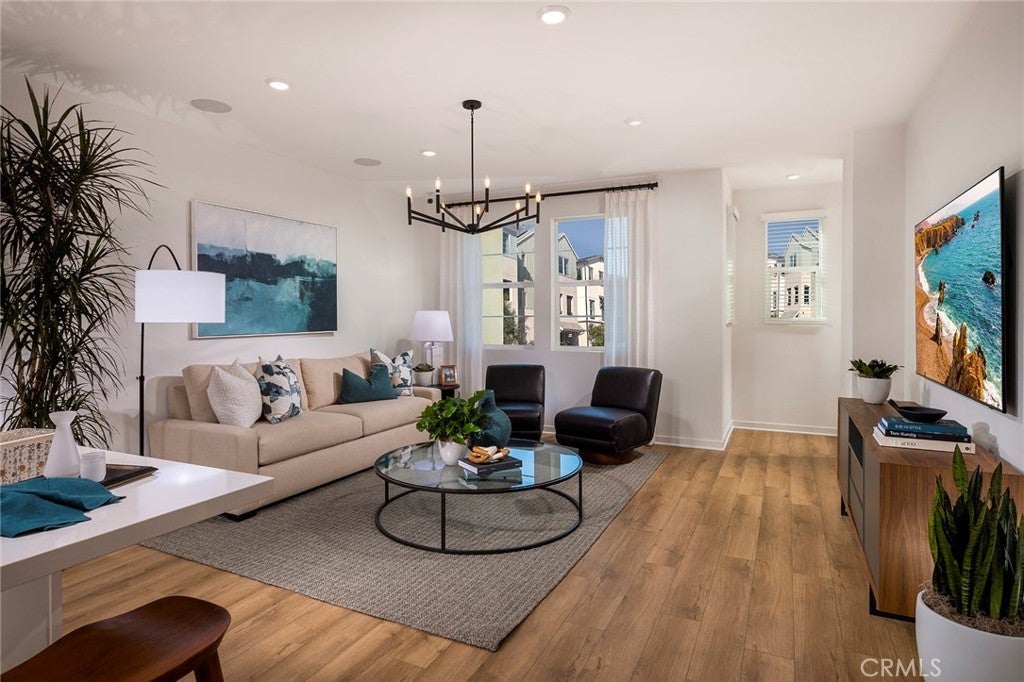- 4 Beds
- 4 Baths
- 1,977 Sqft
- 43 DOM
12865 Auburn Drive
Discover the Brand New Beacon Plan 2 at Eastvale Square—a spacious and versatile three-story condominium with up to 1,977 sq. ft., featuring 4 bedrooms, an optional den, and 3.5 baths. Designed with an open and flexible layout, this home offers modern style and convenience for today’s lifestyle. On the entry level, you’ll find a 2-car side-by-side garage with direct access to a first-floor bedroom/den and a full bathroom, perfect for guests or a home office. The second floor boasts an open great room, a dining area, and an upgraded kitchen complete with a large island, powder room, and a covered outdoor deck—ideal for relaxing or entertaining. The third floor provides enhanced privacy, with a spacious primary suite featuring a walk-in closet, an additional bedroom and bathroom, and a laundry area with an included washer and dryer. Designer-selected upgrades add elegance, including luxury vinyl plank flooring, quartz countertops with a full tile backsplash, sleek white cabinetry, and 9-foot ceilings on each level. Smart home features, a washer, dryer, refrigerator, and leased solar are also included for energy efficiency and convenience. The Eastvale Square community offers a resort-style lifestyle, with exclusive resident amenities such as pools, spas, BBQ areas, parks, and scenic paseos that connect to local shopping, dining, and entertainment options. Enjoy outdoor activities in a vibrant neighborhood designed to enhance your lifestyle.
Essential Information
- MLS® #OC25185521
- Price$669,990
- Bedrooms4
- Bathrooms4.00
- Full Baths3
- Half Baths1
- Square Footage1,977
- Acres0.00
- Year Built2025
- TypeResidential
- Sub-TypeTownhouse
- StyleModern
- StatusActive
Community Information
- Address12865 Auburn Drive
- Area249 - Eastvale
- CityEastvale
- CountyRiverside
- Zip Code92880
Amenities
- Parking Spaces2
- # of Garages2
- ViewNone
- Has PoolYes
- PoolAssociation
Amenities
Dog Park, Fitness Center, Fire Pit, Outdoor Cooking Area, Barbecue, Picnic Area, Playground, Pool, Pets Allowed, Spa/Hot Tub
Utilities
Cable Available, Electricity Connected, Natural Gas Not Available, Phone Available, Sewer Connected, Water Connected
Parking
Door-Single, Garage, Side By Side
Garages
Door-Single, Garage, Side By Side
Interior
- InteriorTile, Vinyl
- HeatingCentral
- CoolingCentral Air
- FireplacesNone
- # of Stories3
- StoriesThree Or More
Interior Features
Eat-in Kitchen, Multiple Staircases, Quartz Counters, Bedroom on Main Level
Appliances
Dishwasher, Electric Cooktop, Electric Oven, Disposal, Refrigerator, Dryer, Washer
Exterior
- ExteriorStucco
- Exterior FeaturesRain Gutters
- WindowsScreens
- ConstructionStucco
- FoundationSlab
School Information
- DistrictCorona-Norco Unified
Additional Information
- Date ListedAugust 16th, 2025
- Days on Market43
- HOA Fees225
- HOA Fees Freq.Monthly
Listing Details
- AgentMelanie Earl
- OfficeThe New Home Company
Melanie Earl, The New Home Company.
Based on information from California Regional Multiple Listing Service, Inc. as of September 28th, 2025 at 9:30pm PDT. This information is for your personal, non-commercial use and may not be used for any purpose other than to identify prospective properties you may be interested in purchasing. Display of MLS data is usually deemed reliable but is NOT guaranteed accurate by the MLS. Buyers are responsible for verifying the accuracy of all information and should investigate the data themselves or retain appropriate professionals. Information from sources other than the Listing Agent may have been included in the MLS data. Unless otherwise specified in writing, Broker/Agent has not and will not verify any information obtained from other sources. The Broker/Agent providing the information contained herein may or may not have been the Listing and/or Selling Agent.














