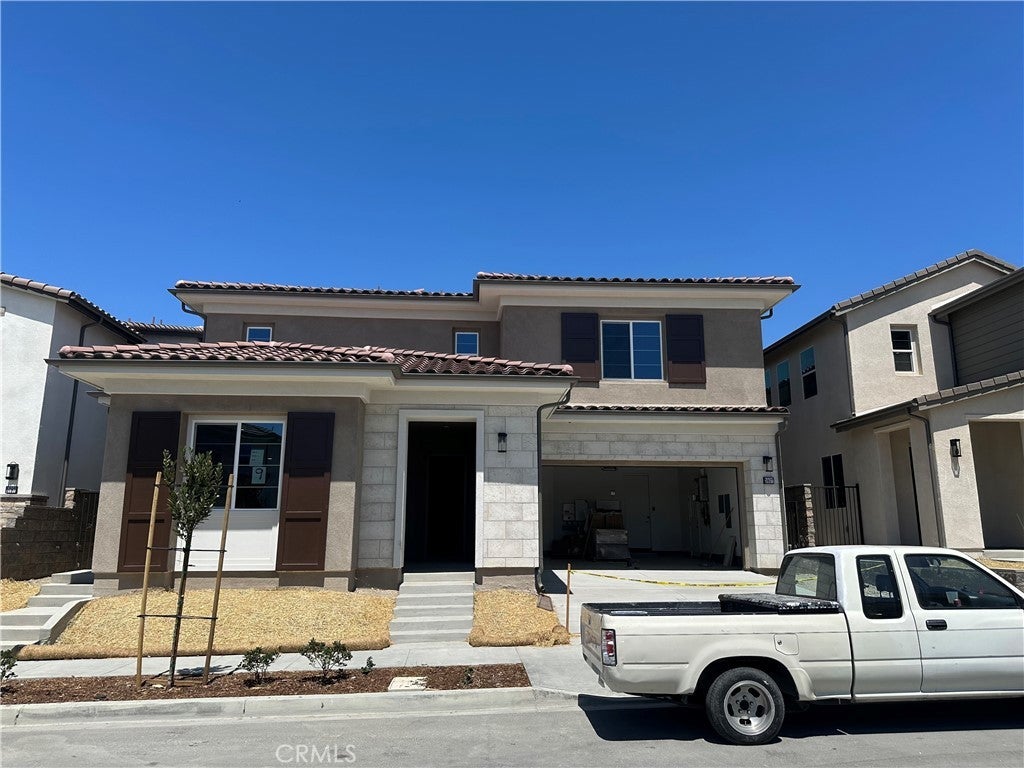- 5 Beds
- 6 Baths
- 4,223 Sqft
- .13 Acres
5807 Sunrise Ridge Lane
Fully completed, ready to move in new construction home in The Oaks at Portola Hills. This Beautiful Residence 5530 home is representative of modern California living. Desirable two story with plenty of interior space to entertain. This floorplan boasts 5 well sized Bedrooms, 5 1/2 baths and a 2 Car Garage. The primary bedroom features an open concept with a sitting area to unwind. Interior includes an accessory unit ILO of bedroom 2 and highly tastefully upgraded flooring, countertops, wall tile, cabinet, stair and electrical. A beautifully appointed California room leads you to your private backyard. It’s Indoor and outdoor living at its best. Access to hiking trails and outdoor activities abound including a dog parks and sports park. Gated community with a swimming pool, BBQ area, and C Multi-paneled doors clubhouse. Near 241 Toll Road and Irvine Spectrum.
Essential Information
- MLS® #OC25186118
- Price$2,427,995
- Bedrooms5
- Bathrooms6.00
- Full Baths5
- Half Baths1
- Square Footage4,223
- Acres0.13
- Year Built2025
- TypeResidential
- Sub-TypeSingle Family Residence
- StatusActive
Community Information
- Address5807 Sunrise Ridge Lane
- AreaPH - Portola Hills
- SubdivisionThe Oaks at Portola Hills
- CityLake Forest
- CountyOrange
- Zip Code92679
Amenities
- Parking Spaces2
- # of Garages2
- ViewNone
- Has PoolYes
- PoolCommunity, Association
Amenities
Clubhouse, Controlled Access, Dog Park, Barbecue, Playground, Pool, Pets Allowed, Recreation Room, Spa/Hot Tub, Tennis Court(s)
Interior
- CoolingCentral Air
- FireplaceYes
- FireplacesOutside
- # of Stories2
- StoriesTwo
Interior Features
Balcony, Pantry, Unfurnished, Bedroom on Main Level, Entrance Foyer, Loft, Primary Suite, Walk-In Pantry, Walk-In Closet(s)
Appliances
Dishwasher, Disposal, Gas Oven, Gas Range, Microwave, Range Hood, Vented Exhaust Fan
Exterior
- ExteriorStucco
- ConstructionStucco
Lot Description
Back Yard, Front Yard, No Landscaping
School Information
- DistrictSaddleback Valley Unified
Additional Information
- Date ListedAugust 18th, 2025
- Days on Market99
- HOA Fees449.64
- HOA Fees Freq.Monthly
Listing Details
- AgentMelissa Hazlett
- OfficeMelissa Hazlett, Broker
Melissa Hazlett, Melissa Hazlett, Broker.
Based on information from California Regional Multiple Listing Service, Inc. as of November 25th, 2025 at 7:15pm PST. This information is for your personal, non-commercial use and may not be used for any purpose other than to identify prospective properties you may be interested in purchasing. Display of MLS data is usually deemed reliable but is NOT guaranteed accurate by the MLS. Buyers are responsible for verifying the accuracy of all information and should investigate the data themselves or retain appropriate professionals. Information from sources other than the Listing Agent may have been included in the MLS data. Unless otherwise specified in writing, Broker/Agent has not and will not verify any information obtained from other sources. The Broker/Agent providing the information contained herein may or may not have been the Listing and/or Selling Agent.




