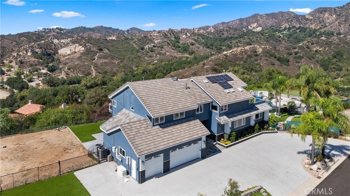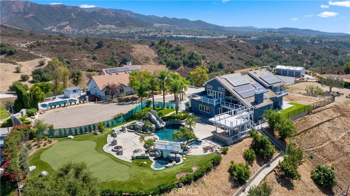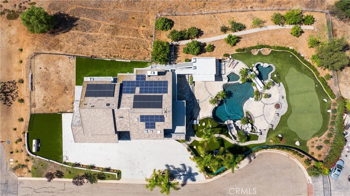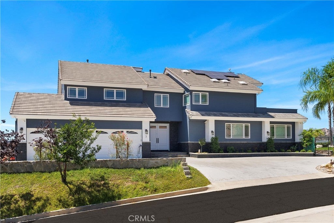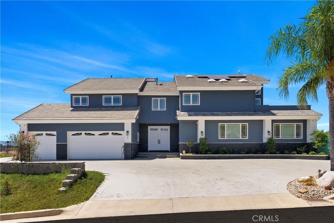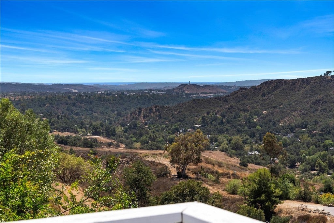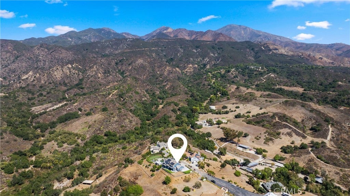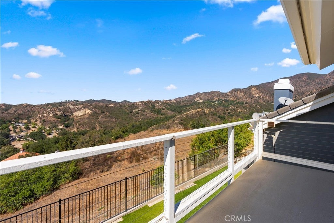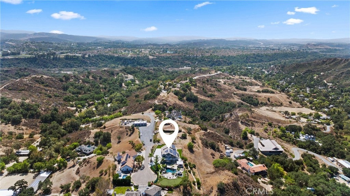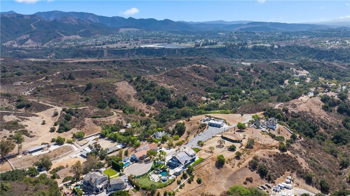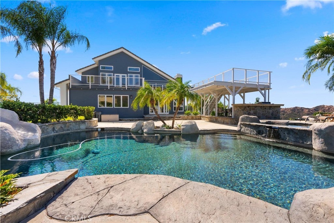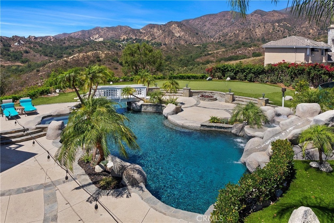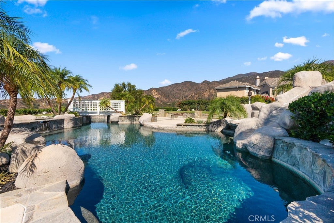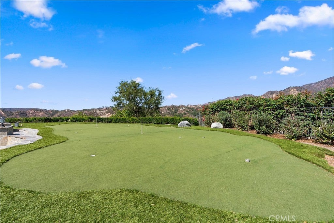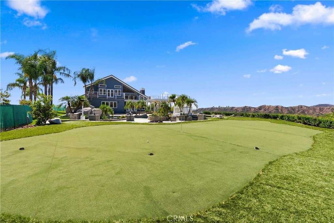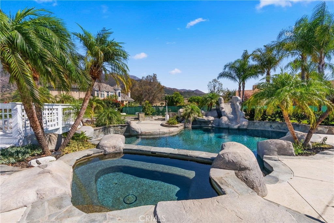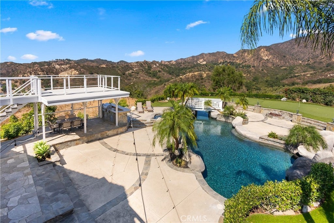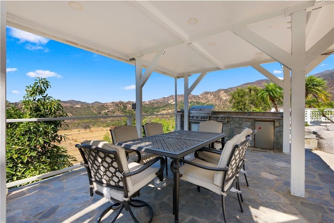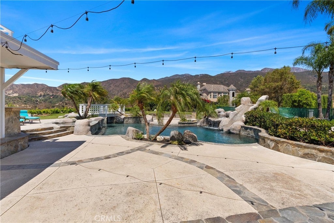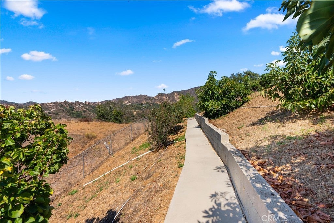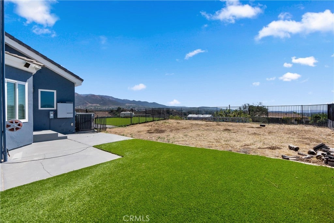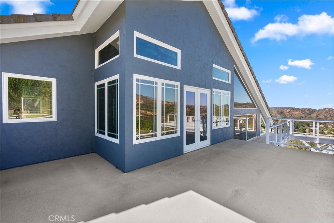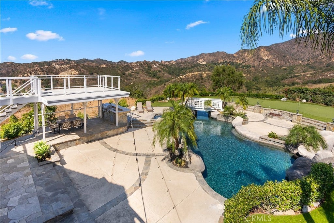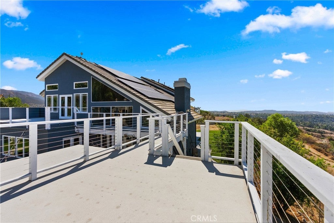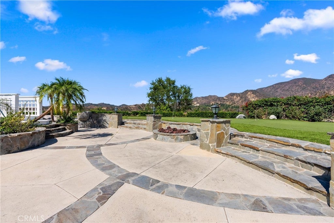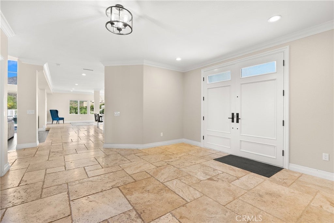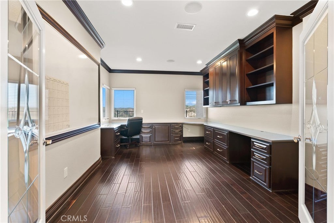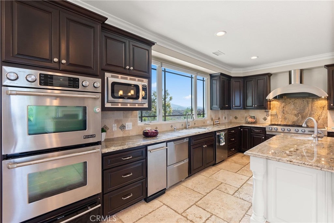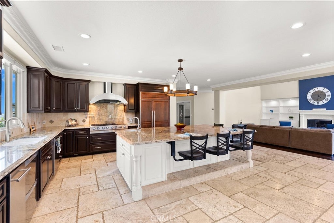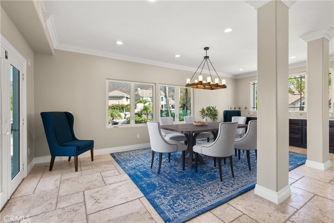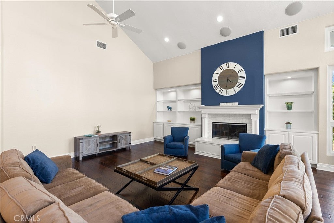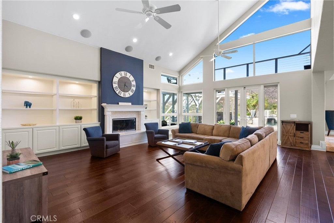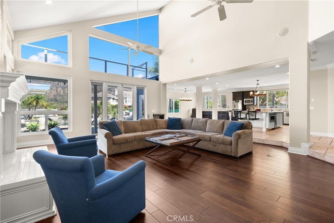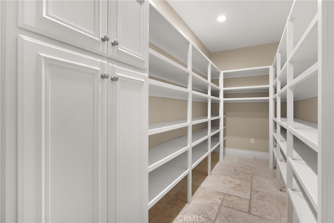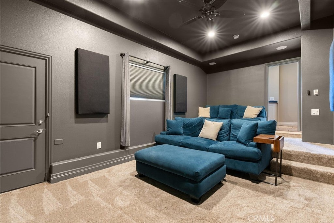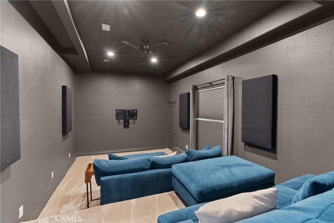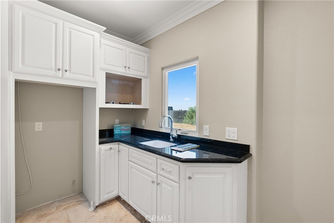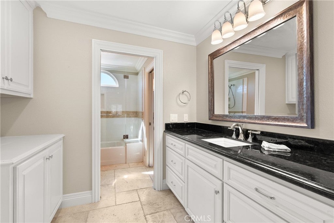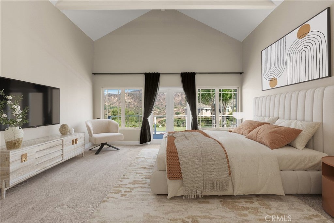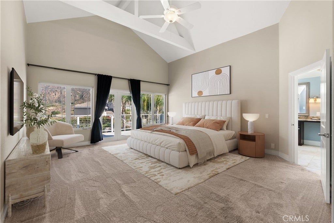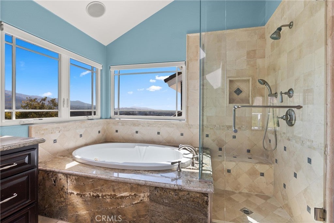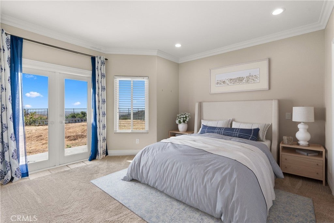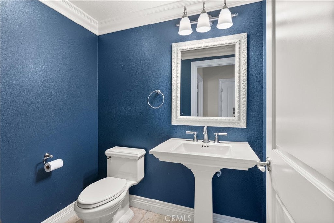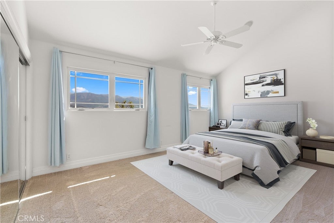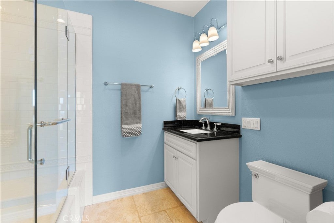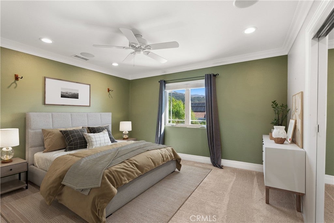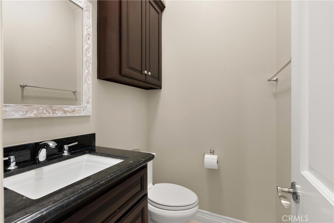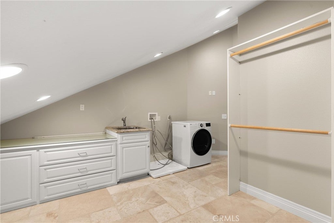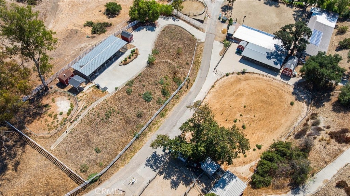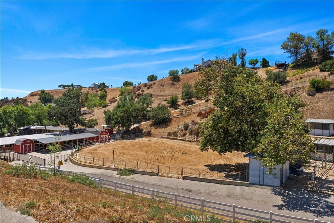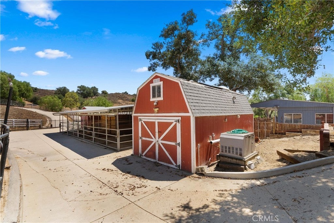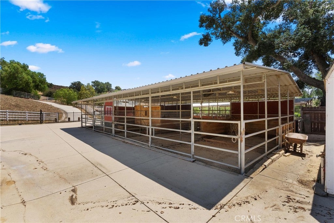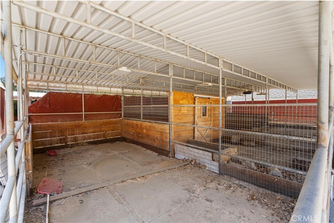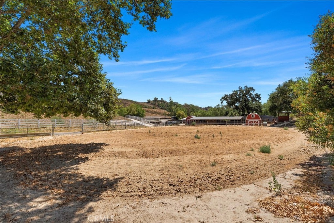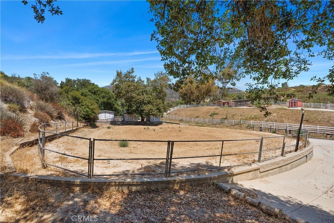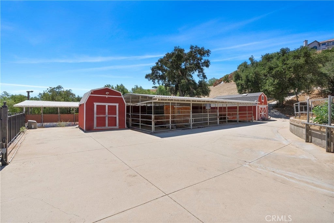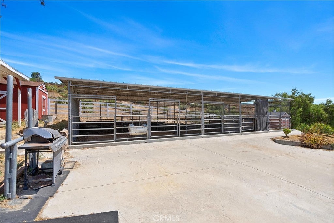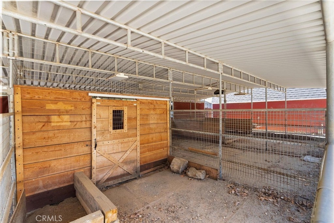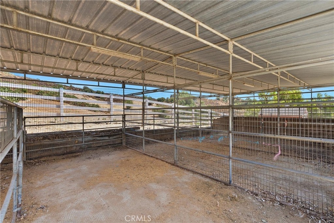- 5 Beds
- 5 Baths
- 4,470 Sqft
- 2.4 Acres
3 Windy Ridge
NEW PRICE Improvement!! Introducing a remarkable horse property, just 2.5 miles from shopping, dining, and schools in Rancho Santa Margarita. This stunning residence boasts panoramic 360-degree views and includes private stables featuring 9 stalls and a horse arena. The horse facility has installed professional footing, barn facility, and extra parking, The open floor plan is flooded with natural light, complemented by a kitchen equipped with granite countertops, stainless appliances, and a walk-in pantry, seamlessly connecting to the dining and living areas with a custom fireplace and built-in shelving. The main floor also features a separate guest suite and bath plus and an office with built-in cabinetry. In addition, a specially designed media room enhances entertainment options. Upstairs, the luxurious master suite showcases a remodeled bath with a soaking tub and two walk-in closets plus 3 Aditional bedrooms and a spacious laundry room. Enjoy breathtaking views from the master and secondary bedroom balconies. The expansive resort-style backyard, ideal for relaxation and recreation, includes a meandering pool, spa, tropical landscaping, 12 fruit trees, putting green, and synthetic grass. A large fenced grass area is also available on the property for gated RV access. Notable features include seller-owned solar panels, Generac whole house generator, new HVAC and a Quick Tesla Charger. Spanning approximately 2.5 acres, the lower area is dedicated to equestrian activities with a professionally designed horse arena and additional stable facilities, including ample parking. This property offers a perfect blend of country tranquility while remaining conveniently close to urban amenities.
Essential Information
- MLS® #OC25187037
- Price$3,149,000
- Bedrooms5
- Bathrooms5.00
- Full Baths3
- Half Baths2
- Square Footage4,470
- Acres2.40
- Year Built2009
- TypeResidential
- Sub-TypeSingle Family Residence
- StyleTraditional
- StatusActive
Community Information
- Address3 Windy Ridge
- AreaTC - Trabuco Canyon
- SubdivisionRose Canyon Area (ROS)
- CityTrabuco Canyon
- CountyOrange
- Zip Code92679
Amenities
- Parking Spaces2
- # of Garages2
- Has PoolYes
- PoolHeated, Private, Salt Water
Utilities
Electricity Connected, Underground Utilities, Water Connected, Propane
Parking
Direct Access, Door-Single, Driveway, Garage Faces Front, Garage, RV Access/Parking, Storage, Circular Driveway, Electric Vehicle Charging Station(s), RV Gated
Garages
Direct Access, Door-Single, Driveway, Garage Faces Front, Garage, RV Access/Parking, Storage, Circular Driveway, Electric Vehicle Charging Station(s), RV Gated
View
City Lights, Canyon, Hills, Mountain(s), Panoramic, Valley, Pool
Interior
- InteriorCarpet, Stone, Wood
- Has BasementYes
- BasementSump Pump
- FireplaceYes
- # of Stories2
- StoriesTwo
Interior Features
Breakfast Bar, Built-in Features, Balcony, Ceiling Fan(s), Cathedral Ceiling(s), Separate/Formal Dining Room, Eat-in Kitchen, High Ceilings, Open Floorplan, Pantry, Recessed Lighting, Storage, Bedroom on Main Level, Entrance Foyer, Jack and Jill Bath, Primary Suite, Attic, Crown Molding, Granite Counters, Partially Furnished, Pull Down Attic Stairs
Appliances
SixBurnerStove, Built-In Range, Double Oven, Dishwasher, Gas Cooktop, Microwave, Refrigerator, Range Hood, Water Softener, Tankless Water Heater
Heating
Forced Air, High Efficiency, Solar, Propane
Cooling
Central Air, Dual, High Efficiency
Fireplaces
Gas, Living Room, Primary Bedroom
Exterior
- ExteriorAdobe, Stone
- WindowsScreens, Blinds
- RoofCommon Roof
- ConstructionAdobe, Stone
- FoundationSlab
Lot Description
Back Yard, Cul-De-Sac, Front Yard, Garden, Sprinkler System, Yard, Horse Property, Irregular Lot, Lot Over 40000 Sqft
School Information
- DistrictSaddleback Valley Unified
Additional Information
- Date ListedOctober 3rd, 2025
- Days on Market102
Listing Details
- AgentDiane Hodson
- OfficeRealty One Group West
Price Change History for 3 Windy Ridge, Trabuco Canyon, (MLS® #OC25187037)
| Date | Details | Change |
|---|---|---|
| Price Reduced from $3,199,000 to $3,149,000 | ||
| Price Reduced from $3,249,000 to $3,199,000 |
Diane Hodson, Realty One Group West.
Based on information from California Regional Multiple Listing Service, Inc. as of January 13th, 2026 at 7:20pm PST. This information is for your personal, non-commercial use and may not be used for any purpose other than to identify prospective properties you may be interested in purchasing. Display of MLS data is usually deemed reliable but is NOT guaranteed accurate by the MLS. Buyers are responsible for verifying the accuracy of all information and should investigate the data themselves or retain appropriate professionals. Information from sources other than the Listing Agent may have been included in the MLS data. Unless otherwise specified in writing, Broker/Agent has not and will not verify any information obtained from other sources. The Broker/Agent providing the information contained herein may or may not have been the Listing and/or Selling Agent.



