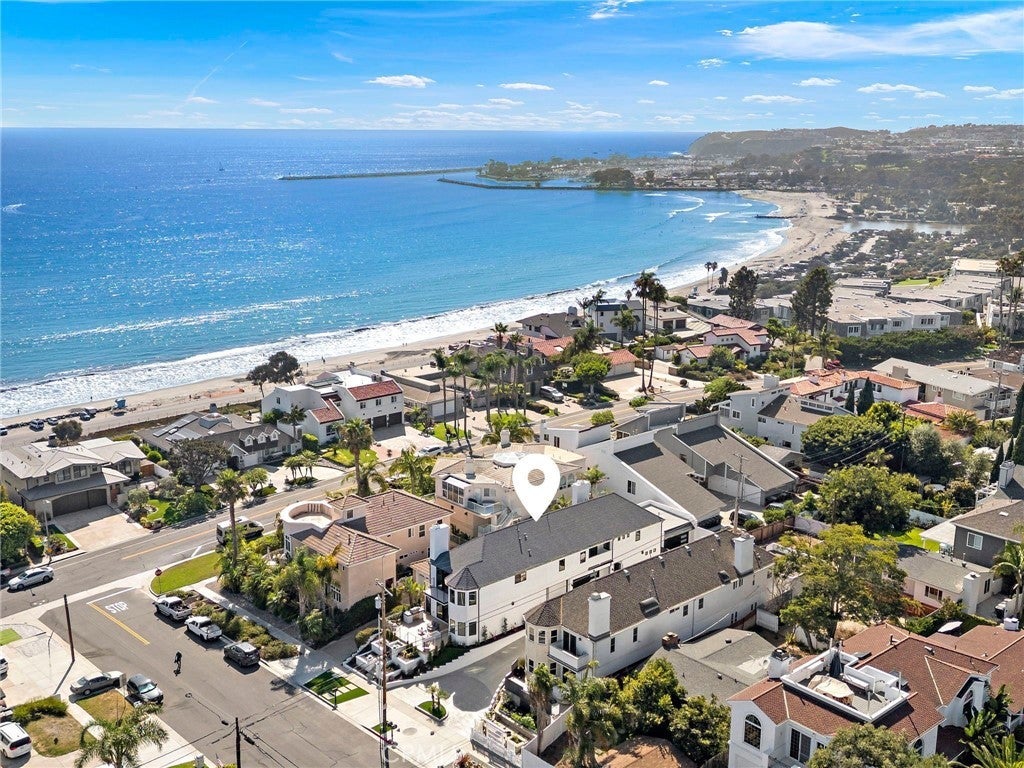- 5 Beds
- 6 Baths
- 3,826 Sqft
- .13 Acres
26141 Via California
A uniquely reimagined residence, 26141 Via California offers the flexibility of a multi-generational home or duplex, delivering a variety of luxury coastal living options in the heart of Capistrano Beach. Completed in 2025, this fully remodeled property blends modern design, coastal charm, and versatile functionality—perfect for an owner-user, extended family, or a smart investment opportunity. Unit A – 3 Bedrooms | 3 Bathrooms:The primary residence welcomes you with an open living area anchored by a cozy fireplace and framed by ocean views. The chef’s kitchen features quartz countertops, stainless steel appliances, a pot filler, abundant cabinetry, and a walk-in pantry with wine cooler. A full bath and laundry room with sink complete the main level. Upstairs, the primary suite is a private retreat with a balcony capturing coastal breezes, plus a spa-like bath with soaking tub, frameless glass shower, and dual vanity. Two additional bedrooms with mirrored closets share a full bath, providing flexible space for family, guests, or a home office. Unit B – 2 Bedrooms | 2.5 Bathrooms: Thoughtfully designed, the second unit offers a bright, open living and dining space, a powder bath, and a kitchen finished with quartz counters and stainless appliances. Sliding doors open to a private patio with direct access to the detached two-car garage. Upstairs, the primary suite includes a walk-in closet, balcony office nook, and spa-inspired bath with soaking tub and separate shower. A second ensuite bedroom is perfect for guests or a roommate setup, while a stackable washer/dryer in the hall adds everyday convenience. Just minutes from Dana Point Harbor, pristine beaches, coastal trails, restaurants, and boutique shopping, this modern duplex combines a prime location with stylish upgrades and flexible living. 26141 Via California is a rare opportunity to own a fully reimagined property in one of Southern California’s most desirable coastal neighborhoods.
Essential Information
- MLS® #OC25187582
- Price$3,499,900
- Bedrooms5
- Bathrooms6.00
- Full Baths5
- Half Baths1
- Square Footage3,826
- Acres0.13
- Year Built1989
- TypeResidential
- Sub-TypeDuplex
- StatusActive
Community Information
- Address26141 Via California
- AreaCB - Capistrano Beach
- CityDana Point
- CountyOrange
- Zip Code92624
Amenities
- Parking Spaces4
- # of Garages4
- ViewNeighborhood, Ocean
- PoolNone
Parking
Door-Multi, Direct Access, Driveway Up Slope From Street, Garage Faces Front, Garage, No Driveway, Shared Driveway
Garages
Door-Multi, Direct Access, Driveway Up Slope From Street, Garage Faces Front, Garage, No Driveway, Shared Driveway
Interior
- InteriorTile
- HeatingCentral
- CoolingCentral Air
- FireplaceYes
- FireplacesLiving Room
- # of Stories2
- StoriesTwo
Interior Features
Beamed Ceilings, Built-in Features, Breakfast Area, Eat-in Kitchen, High Ceilings, Living Room Deck Attached, Open Floorplan, Pantry, Recessed Lighting, Walk-In Pantry, Walk-In Closet(s), Dressing Area
Appliances
SixBurnerStove, Dishwasher, Microwave, Refrigerator, Range Hood, Tankless Water Heater, Water Heater
Exterior
Lot Description
Sloped Up, Walkstreet, Sloped Down
School Information
- DistrictCapistrano Unified
Additional Information
- Date ListedJuly 17th, 2025
- Days on Market40
Listing Details
- AgentReza Shirangi
- OfficeThe Oppenheim Group
Price Change History for 26141 Via California, Dana Point, (MLS® #OC25187582)
| Date | Details | Change |
|---|---|---|
| Price Reduced from $3,650,000 to $3,499,900 | ||
| Status Changed from Active Under Contract to Active | – | |
| Status Changed from Active to Active Under Contract | – |
Reza Shirangi, The Oppenheim Group.
Based on information from California Regional Multiple Listing Service, Inc. as of October 5th, 2025 at 12:15pm PDT. This information is for your personal, non-commercial use and may not be used for any purpose other than to identify prospective properties you may be interested in purchasing. Display of MLS data is usually deemed reliable but is NOT guaranteed accurate by the MLS. Buyers are responsible for verifying the accuracy of all information and should investigate the data themselves or retain appropriate professionals. Information from sources other than the Listing Agent may have been included in the MLS data. Unless otherwise specified in writing, Broker/Agent has not and will not verify any information obtained from other sources. The Broker/Agent providing the information contained herein may or may not have been the Listing and/or Selling Agent.














































































