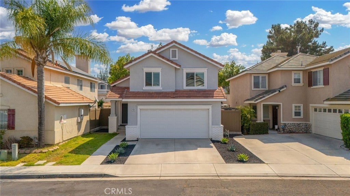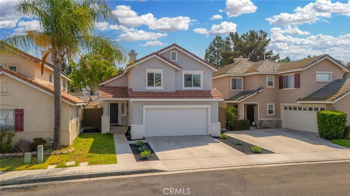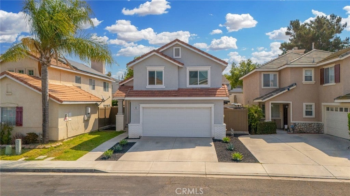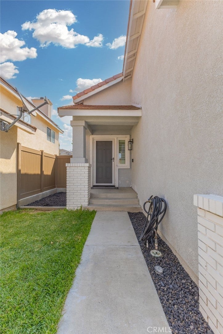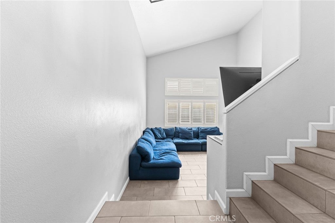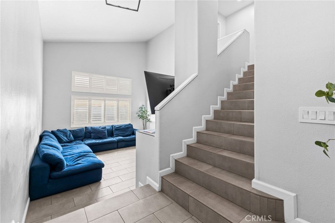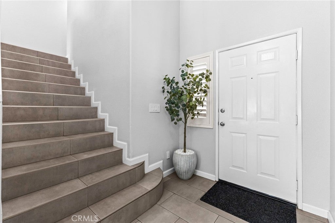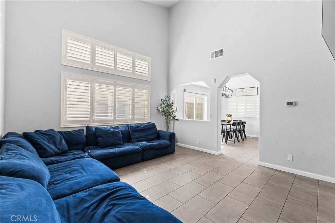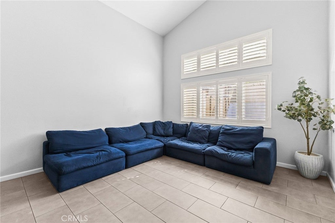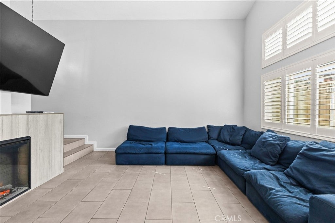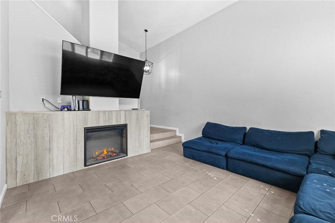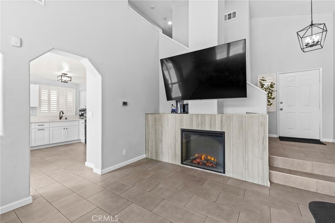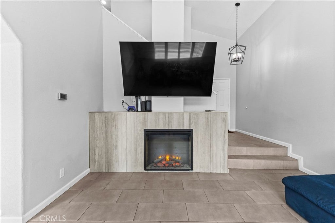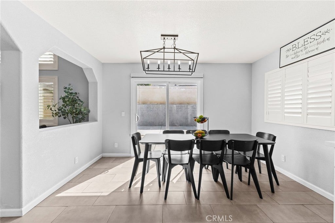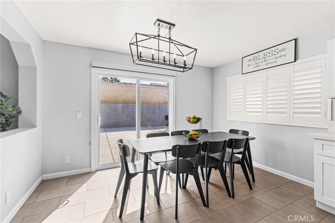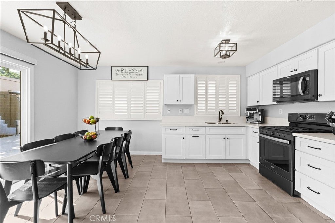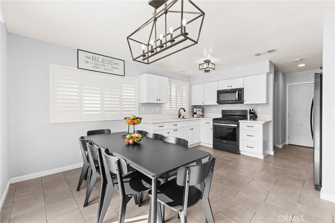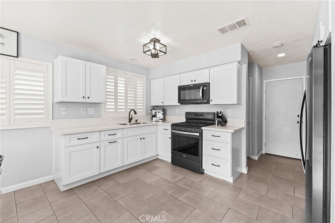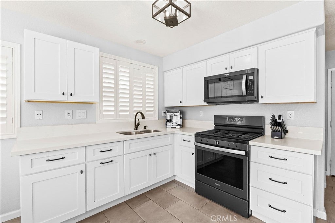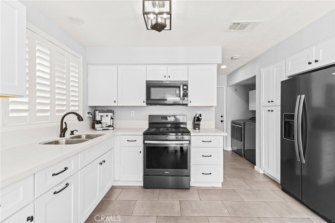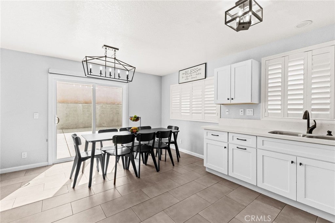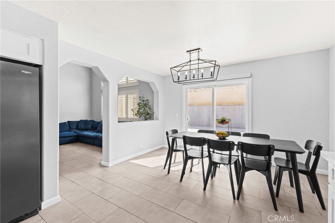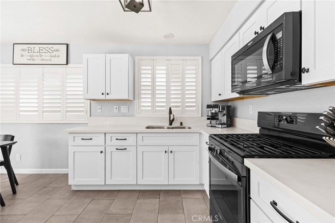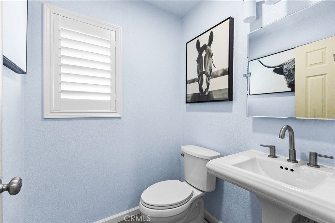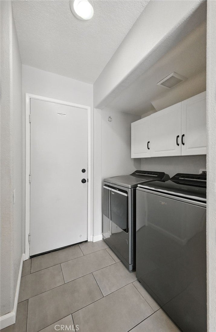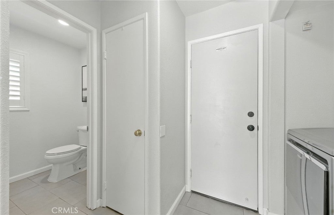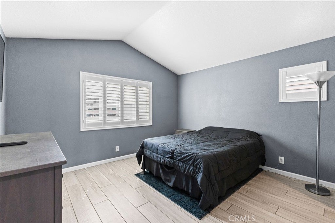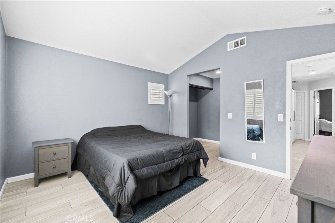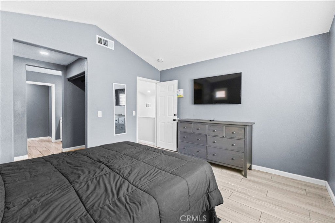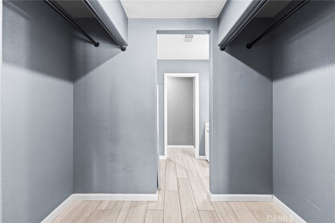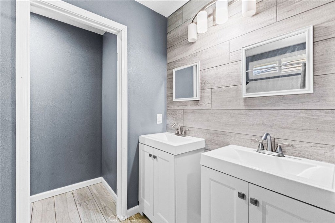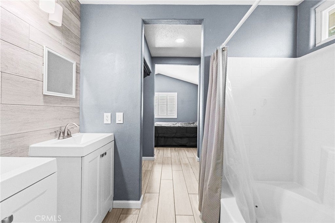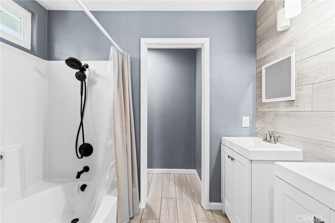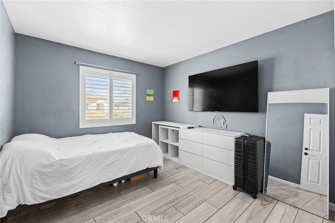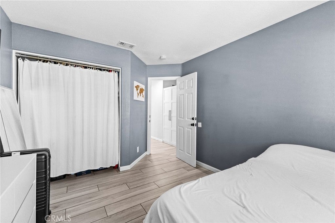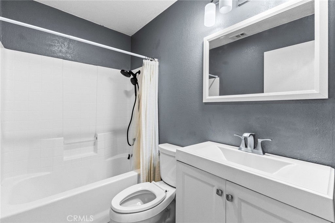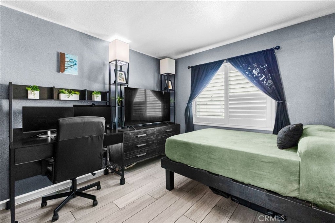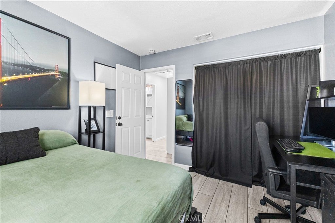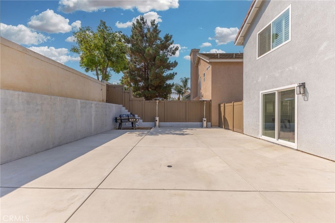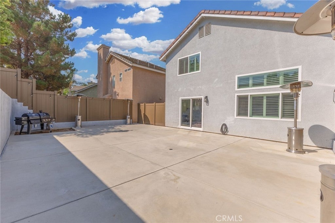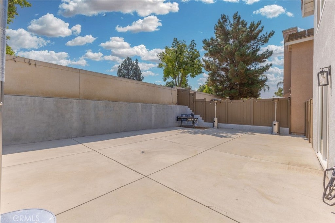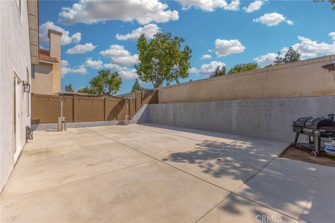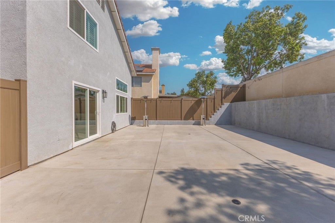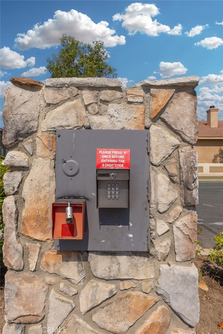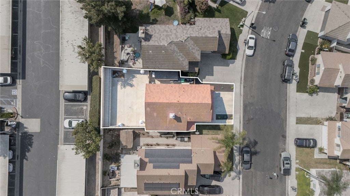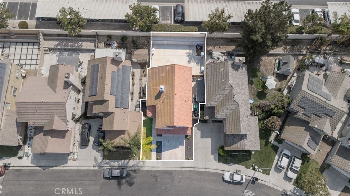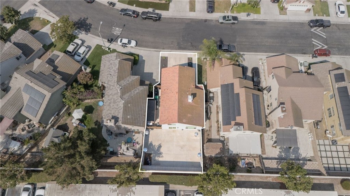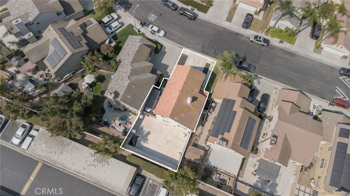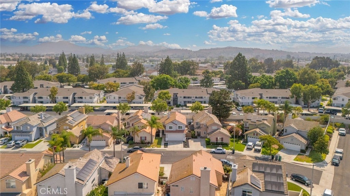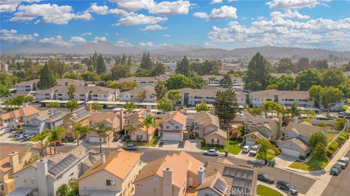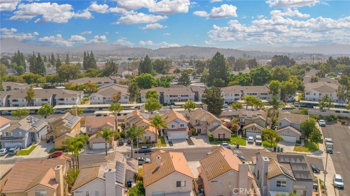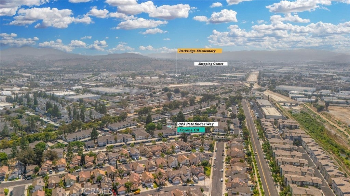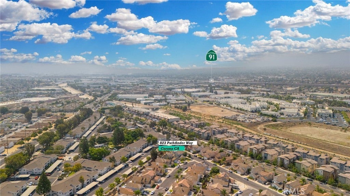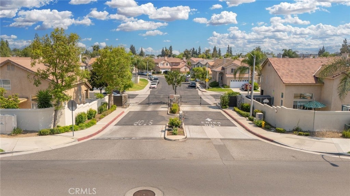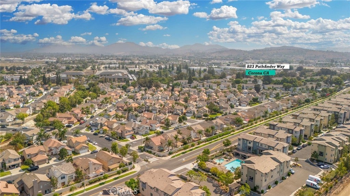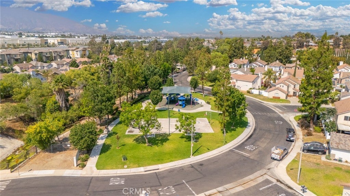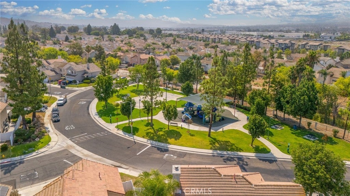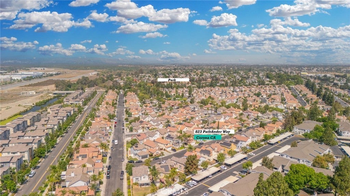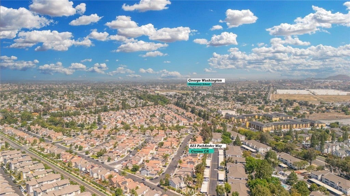- 3 Beds
- 3 Baths
- 1,323 Sqft
- .08 Acres
823 Pathfinder Way
Absolutely Gorgeous!! This amazing two-story view home is the epitome of turnkey. The home is nestled in the beautiful and highly sought after community of Parkside Green which provides relaxed style living and beautiful aesthetics. The curb side appeal of this home is phenomenal with its landscaping and attention to detail. The blank canvas backyard is huge, serene, and an entertainer's delight. It has room for a pool and spa, kids & pets to play, and parents to entertain and BBQ. The home is equally amazing and meticulously cared for. Pride of ownership permeates every facet of this house as it boasts many upgrades and amenities such as; bright and open floor plan, stunning tile throughout, baseboards, tall ceilings, recessed lighting, plantation shutters, huge open kitchen with custom quartz countertops and backsplash, spacious full pantry, upgraded cabinets, stainless steel appliances, fireplace, large bedrooms with full closets, ideal primary bedroom with 2 large full closets, newer HVAC, newer duel paned windows, pex piping, 2 car garage, and so much more. Words and pictures can never convey the beauty this home and community have to offer, come and see for yourself!!
Essential Information
- MLS® #OC25187599
- Price$700,000
- Bedrooms3
- Bathrooms3.00
- Full Baths2
- Half Baths1
- Square Footage1,323
- Acres0.08
- Year Built1998
- TypeResidential
- Sub-TypeSingle Family Residence
- StyleTraditional
- StatusActive
Community Information
- Address823 Pathfinder Way
- Area248 - Corona
- SubdivisionParkside Green
- CityCorona
- CountyRiverside
- Zip Code92878
Amenities
- AmenitiesPicnic Area, Playground
- Parking Spaces4
- # of Garages2
- PoolNone
Utilities
Electricity Connected, Natural Gas Connected, Sewer Connected, Water Connected
Parking
Concrete, Direct Access, Door-Single, Driveway, Garage Faces Front, Garage, Garage Door Opener
Garages
Concrete, Direct Access, Door-Single, Driveway, Garage Faces Front, Garage, Garage Door Opener
View
Hills, Mountain(s), Neighborhood, City Lights
Interior
- InteriorTile
- HeatingCentral, Fireplace(s)
- CoolingCentral Air
- FireplaceYes
- FireplacesElectric, Family Room, Gas
- # of Stories2
- StoriesTwo
Interior Features
Built-in Features, Separate/Formal Dining Room, High Ceilings, Open Floorplan, Pantry, Recessed Lighting, Storage, Breakfast Area, Quartz Counters, Stone Counters, Two Story Ceilings
Appliances
Gas Oven, Gas Range, Gas Water Heater, Microwave, Water Heater, Water To Refrigerator
Exterior
- Exterior FeaturesLighting
- RoofTile
- FoundationSlab
Exterior
Drywall, Concrete, Stucco, Frame, Glass
Lot Description
Back Yard, Front Yard, Lawn, Landscaped, Rectangular Lot
Windows
Double Pane Windows, Plantation Shutters
Construction
Drywall, Concrete, Stucco, Frame, Glass
School Information
- DistrictCorona-Norco Unified
Additional Information
- Date ListedAugust 19th, 2025
- Days on Market124
- HOA Fees85
- HOA Fees Freq.Monthly
Listing Details
- AgentCurtis Rodriguez
- OfficeHomeSmart, Evergreen Realty
Curtis Rodriguez, HomeSmart, Evergreen Realty.
Based on information from California Regional Multiple Listing Service, Inc. as of December 21st, 2025 at 2:56am PST. This information is for your personal, non-commercial use and may not be used for any purpose other than to identify prospective properties you may be interested in purchasing. Display of MLS data is usually deemed reliable but is NOT guaranteed accurate by the MLS. Buyers are responsible for verifying the accuracy of all information and should investigate the data themselves or retain appropriate professionals. Information from sources other than the Listing Agent may have been included in the MLS data. Unless otherwise specified in writing, Broker/Agent has not and will not verify any information obtained from other sources. The Broker/Agent providing the information contained herein may or may not have been the Listing and/or Selling Agent.



