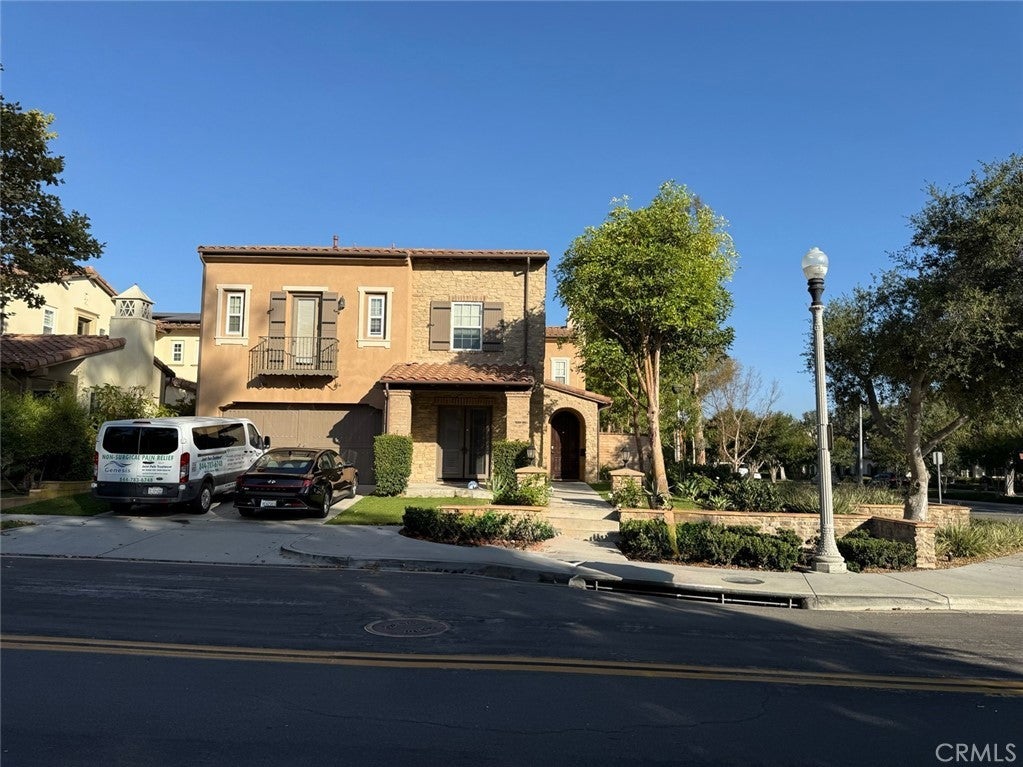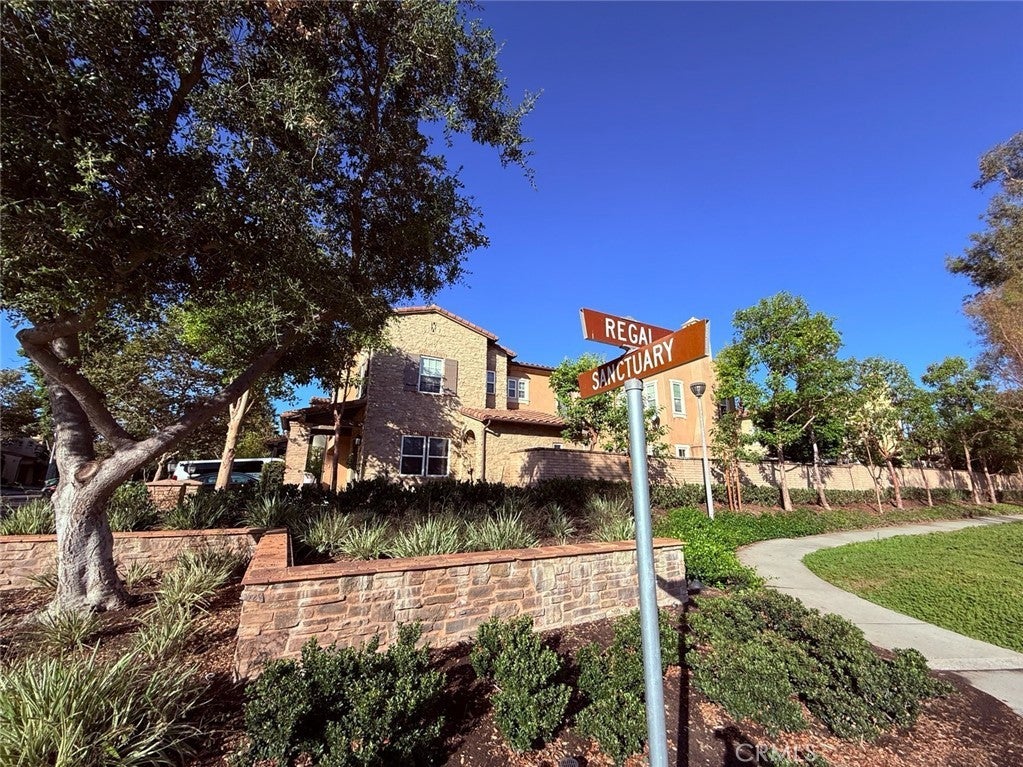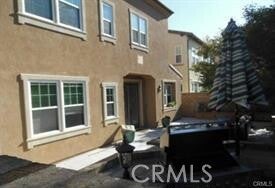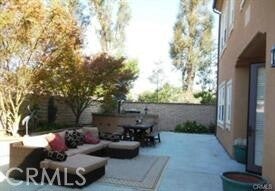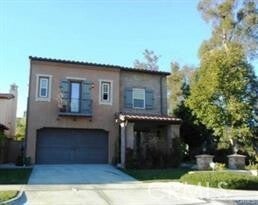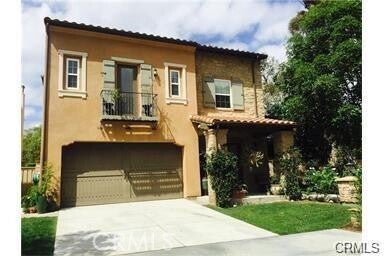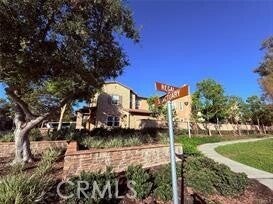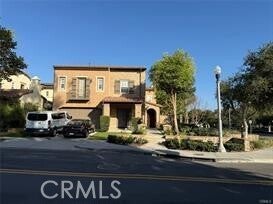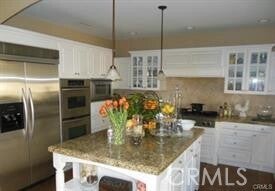- 5 Beds
- 4 Baths
- 3,630 Sqft
- .13 Acres
67 Sanctuary
Experience the pinnacle of Irvine living in this luxurious 5-bedroom, 4-bathroom home located in the desirable Mille Fleurs subdivision of Woodbury. Offering unparalleled access to resort-style amenities, this home is a masterpiece of design and comfort. The open-concept floorplan immediately impresses with cathedral ceilings, custom crown molding, and sun-drenched living spaces. The main level features a highly sought-after bedroom and full bath, providing the perfect solution for guests, a home office, or multi-generational living. At the heart of the home is a gourmet kitchen designed for the modern chef, boasting an expansive granite island, a professional-grade 6-burner stove, and double ovens. This culinary haven flows seamlessly into a spacious family room, ideal for entertaining. Upstairs, a versatile loft/bonus room offers flexible space for work or play. The primary suite is a private sanctuary, complete with a spa-inspired bath featuring a jetted tub and a large walk-in closet. Key Features for Modern Buyers: Entertainer’s Backyard: A private, professionally landscaped yard with a built-in outdoor kitchen and tranquil waterfall. Upgraded Systems: Includes a whole-house water filtration system, central vacuum, and an EV charger in the 2-car garage. Prime Location: Zoned for the acclaimed Irvine Unified School District and just a short walk to Woodbury Elementary and the scenic Jeffrey Trail. Enjoy access to Woodbury's seven pools, multiple parks, tennis courts, and the vibrant Woodbury Town Center. This is more than a home—it's a lifestyle. Schedule your private tour today!
Essential Information
- MLS® #OC25188662
- Price$2,595,000
- Bedrooms5
- Bathrooms4.00
- Full Baths4
- Square Footage3,630
- Acres0.13
- Year Built2005
- TypeResidential
- Sub-TypeSingle Family Residence
- StatusActive
Community Information
- Address67 Sanctuary
- AreaWD - Woodbury
- SubdivisionMille Fleurs (WDMF)
- CityIrvine
- CountyOrange
- Zip Code92620
Amenities
- Parking Spaces2
- # of Garages2
- ViewNeighborhood
- Has PoolYes
- PoolNone, Association
Amenities
Clubhouse, Sport Court, Dog Park, Fire Pit, Outdoor Cooking Area, Other Courts, Barbecue, Picnic Area, Paddle Tennis, Playground, Pickleball, Pool, Sauna, Spa/Hot Tub
Parking
Asphalt, Door-Multi, Driveway Up Slope From Street, Garage
Garages
Asphalt, Door-Multi, Driveway Up Slope From Street, Garage
Interior
- CoolingCentral Air
- FireplaceYes
- # of Stories2
- StoriesTwo
Interior Features
Beamed Ceilings, Built-in Features, Balcony, Ceiling Fan(s), Crown Molding, Cathedral Ceiling(s), High Ceilings, Open Floorplan, Pantry, Recessed Lighting, Two Story Ceilings, Wired for Data, Bar, Wired for Sound, All Bedrooms Up, Bedroom on Main Level, Loft, Primary Suite, Walk-In Pantry, Walk-In Closet(s)
Appliances
SixBurnerStove, Built-In Range, Barbecue, Convection Oven, Double Oven, Dishwasher, Gas Cooktop, Disposal, Gas Range, Gas Water Heater, Microwave, Refrigerator, Range Hood, Water Softener, Trash Compactor, Water To Refrigerator, Water Heater, Water Purifier
Fireplaces
Family Room, Living Room, Primary Bedroom
Exterior
- ExteriorCopper Plumbing
- WindowsDouble Pane Windows
- ConstructionCopper Plumbing
Lot Description
Back Yard, Front Yard, Lawn, Landscaped
School Information
- DistrictIrvine Unified
Additional Information
- Date ListedAugust 14th, 2025
- Days on Market95
- HOA Fees210
- HOA Fees Freq.Monthly
Listing Details
- AgentAndre Lujan
- OfficeVista Pacific Realty
Price Change History for 67 Sanctuary, Irvine, (MLS® #OC25188662)
| Date | Details | Change |
|---|---|---|
| Price Reduced from $2,800,000 to $2,595,000 |
Andre Lujan, Vista Pacific Realty.
Based on information from California Regional Multiple Listing Service, Inc. as of November 24th, 2025 at 7:50am PST. This information is for your personal, non-commercial use and may not be used for any purpose other than to identify prospective properties you may be interested in purchasing. Display of MLS data is usually deemed reliable but is NOT guaranteed accurate by the MLS. Buyers are responsible for verifying the accuracy of all information and should investigate the data themselves or retain appropriate professionals. Information from sources other than the Listing Agent may have been included in the MLS data. Unless otherwise specified in writing, Broker/Agent has not and will not verify any information obtained from other sources. The Broker/Agent providing the information contained herein may or may not have been the Listing and/or Selling Agent.



