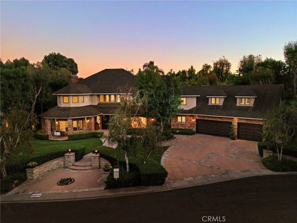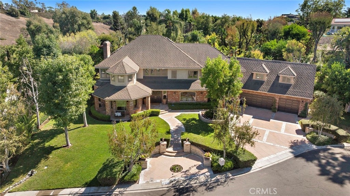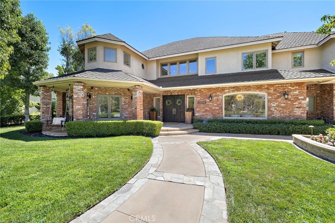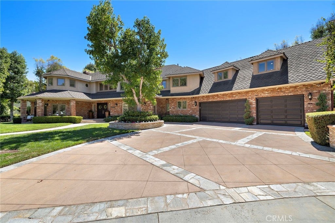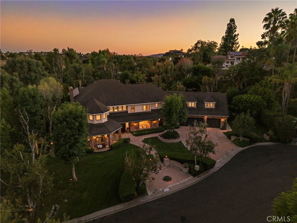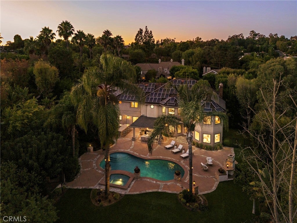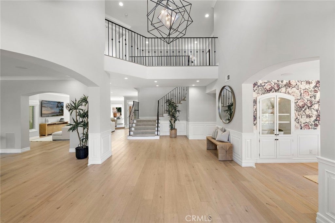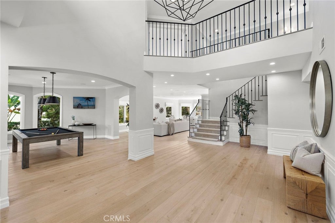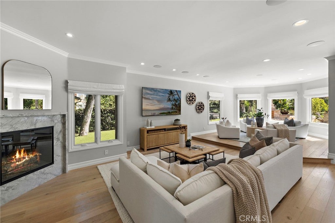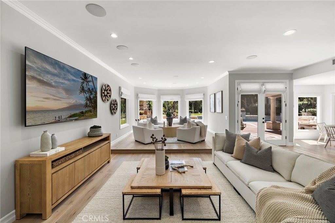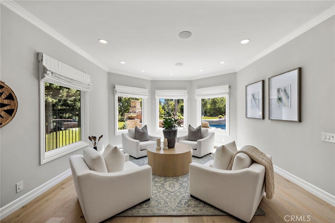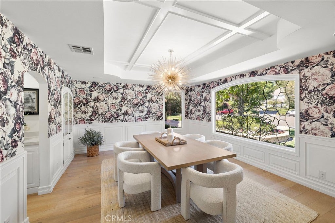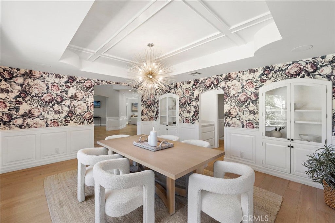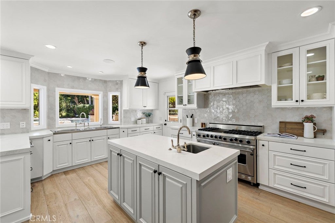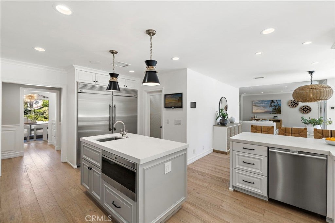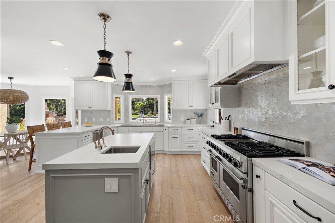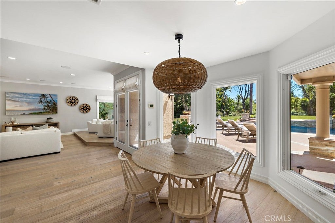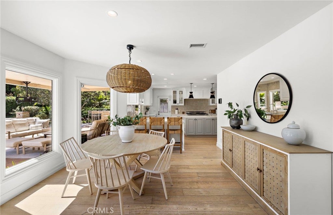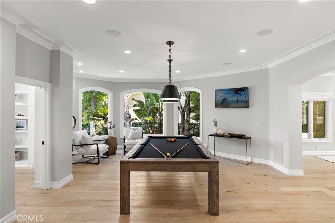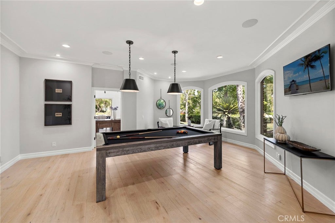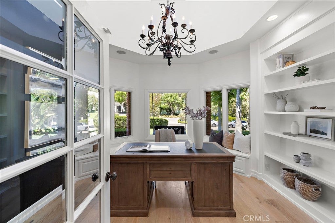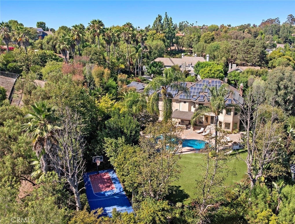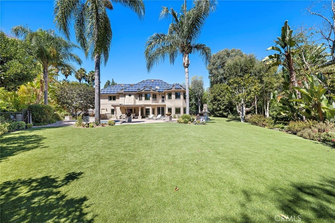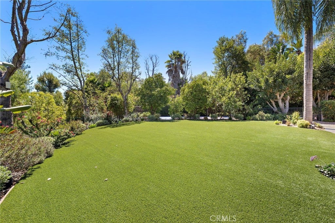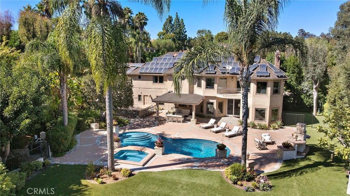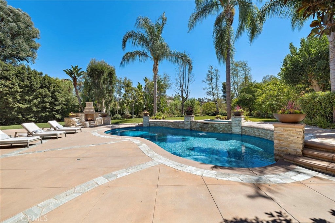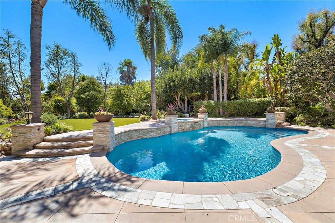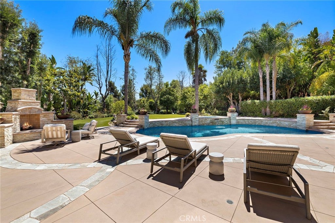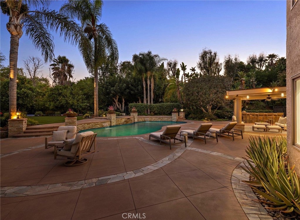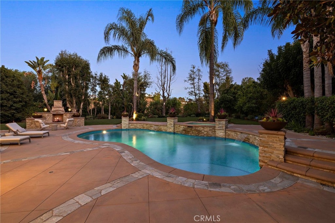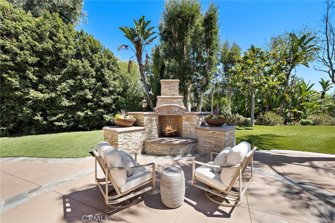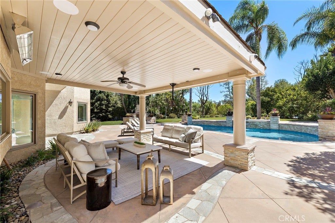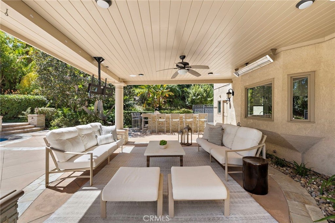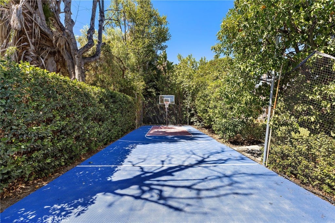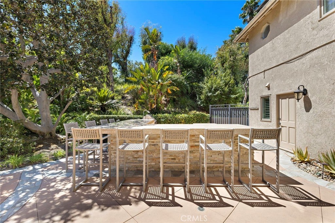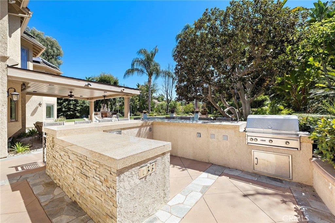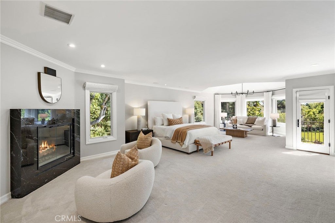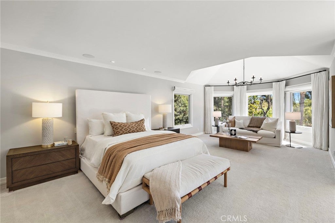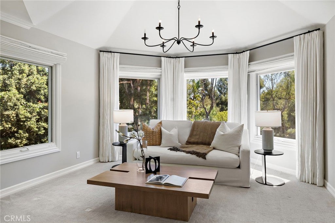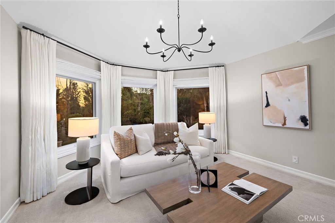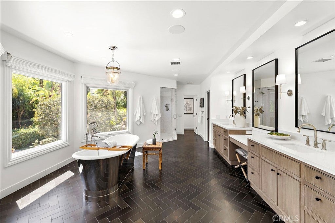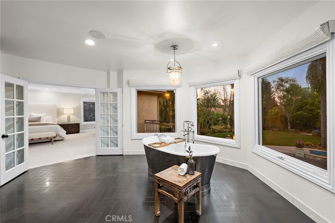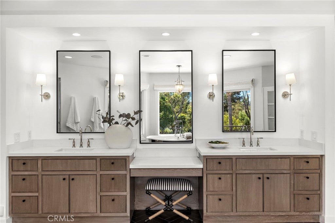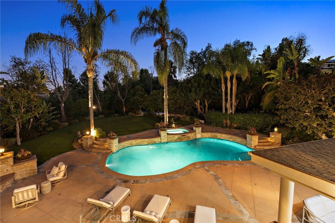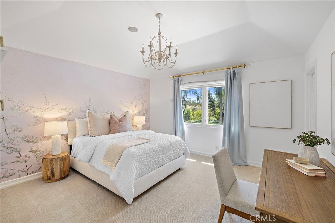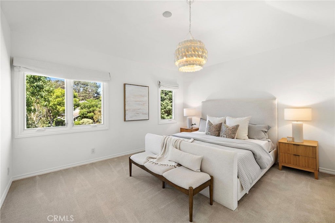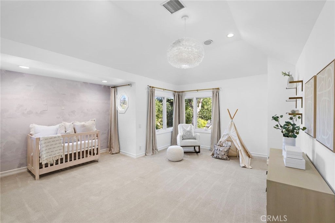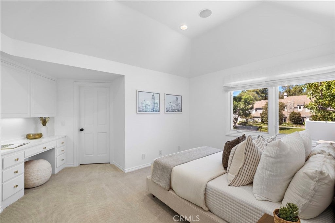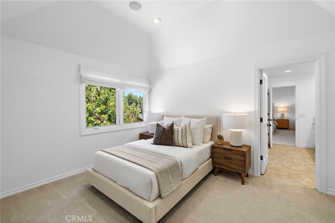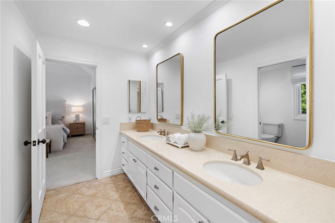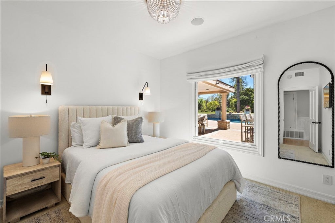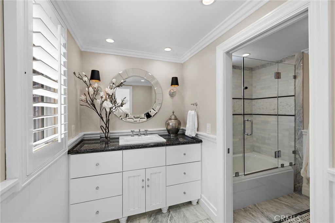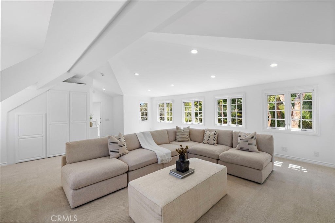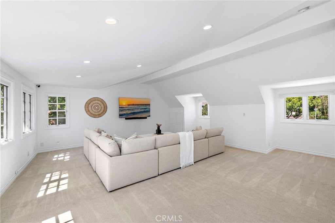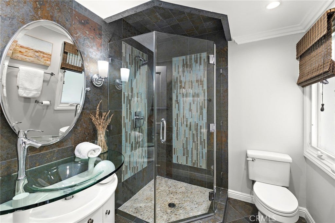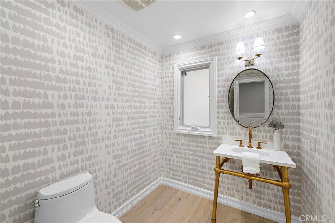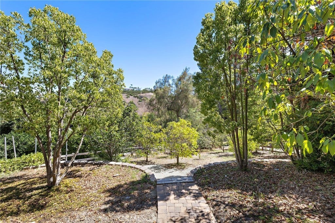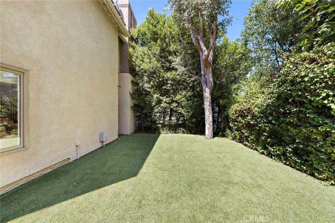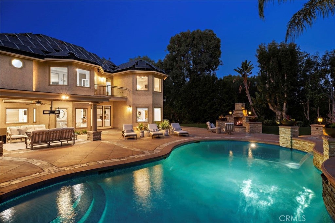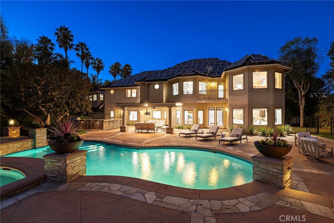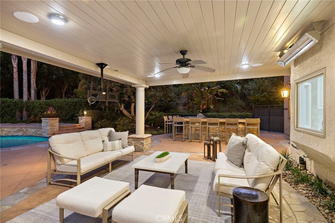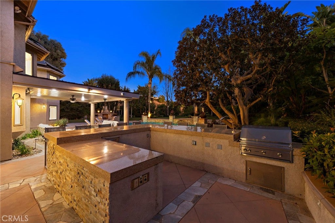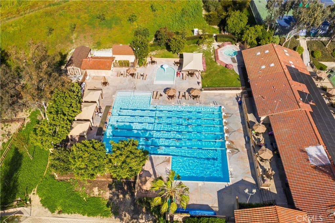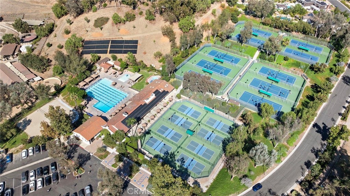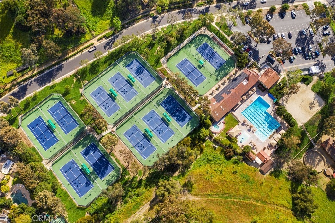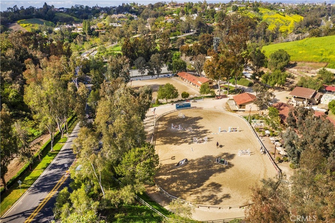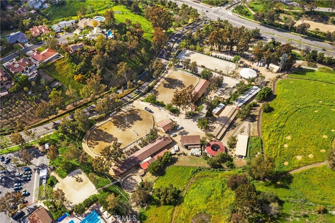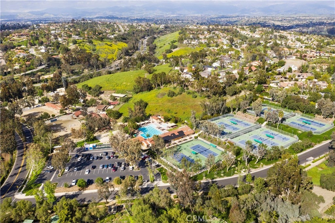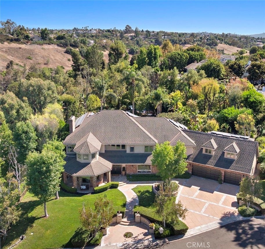- 7 Beds
- 5 Baths
- 7,110 Sqft
- 1.1 Acres
25512 Saddle Rock Place
Luxury reimagined at an irresistible price!! Discover elevated living in Nellie Gail Ranch, renowned for its sprawling estates and equestrian charm. This RENOVATED 7,110 Sq Ft ESTATE offers 6 bedrooms, a bonus room, and 4.5 bathrooms, blending MODERN FINISHES and timeless elegance. A grand double-height foyer welcomes you into a light-filled, open yet intimate layout ideal for both entertaining and everyday living. The main level features a SLEEK CONTEMPORARY KITCHEN, breakfast nook with views of the pool plus a MAGAZINE-WORTHY formal dining room with designer wallpaper, classic raised panel wainscoting and dramatic chandelier. The spacious family room connects to a sunlit sitting area, game room, and private office, with flexible options for a formal living space or children’s library. A separate guest suite on the main floor provides privacy for visitors or multi-generational living. Upstairs, 5 generously sized bedrooms include an IMPRESSIVE PRIMARY SUITE with a fireplace, 2 sitting areas, balcony, and a REMODELED SPA-INSPIRED bathroom with dual vanities, soaking tub, oversized shower, and custom walk-in closet. An expansive bonus room offers versatility as a 7th bedroom or media room. Set on nearly a 48,000 Sq Ft parcel, this PRIVATE BACKYARD OASIS includes a sparkling SALT-WATER POOL, SPA, SPORTS COURT, fireplace, built-in BBQ, covered patio wired for TV, a fruit orchard, low maintenance turf, separate dog yard, and backs to one of Nellie Gail’s numerous horse trails. NGR’s HOA provides access to a community clubhouse, a swimming pool, multiple pickleball and tennis courts, equestrian center and 25 miles of equestrian & walking trails.
Essential Information
- MLS® #OC25188997
- Price$4,980,000
- Bedrooms7
- Bathrooms5.00
- Full Baths4
- Half Baths1
- Square Footage7,110
- Acres1.10
- Year Built1984
- TypeResidential
- Sub-TypeSingle Family Residence
- StatusActive
Community Information
- Address25512 Saddle Rock Place
- AreaS2 - Laguna Hills
- SubdivisionNellie Gail (NG)
- CityLaguna Hills
- CountyOrange
- Zip Code92653
Amenities
- UtilitiesSewer Connected
- Parking Spaces8
- # of Garages3
- ViewPool
- Has PoolYes
Amenities
Picnic Area, Playground, Pool, Clubhouse, Horse Trails, Pickleball, Sport Court, Tennis Court(s)
Parking
Direct Access, Garage Faces Front, Garage, Garage Door Opener
Garages
Direct Access, Garage Faces Front, Garage, Garage Door Opener
Pool
Heated, In Ground, Private, Association, Salt Water
Interior
- InteriorCarpet, Wood
- HeatingForced Air
- CoolingCentral Air, Dual
- FireplaceYes
- # of Stories2
- StoriesTwo
Interior Features
Breakfast Bar, Breakfast Area, Eat-in Kitchen, Open Floorplan, Recessed Lighting, Walk-In Pantry, Walk-In Closet(s), Bedroom on Main Level, Entrance Foyer, Jack and Jill Bath, Multiple Staircases, Paneling/Wainscoting, Pantry, Primary Suite, Stone Counters
Appliances
Dishwasher, Electric Range, Gas Range, Microwave, Refrigerator, Range Hood, Dryer, Washer, Double Oven, SixBurnerStove, Tankless Water Heater, Water Softener
Fireplaces
Family Room, Outside, Primary Bedroom
Exterior
- Exterior FeaturesSport Court
- RoofComposition
Lot Description
ZeroToOneUnitAcre, Cul-De-Sac, Front Yard, Sprinkler System, Agricultural, Landscaped, Lawn, Lot Over 40000 Sqft, Orchard(s), Street Level
Windows
Double Pane Windows, Custom Covering(s)
School Information
- DistrictSaddleback Valley Unified
Additional Information
- Date ListedSeptember 4th, 2025
- Days on Market69
- HOA Fees191
- HOA Fees Freq.Monthly
Listing Details
- AgentDana Roberts
- OfficeColdwell Banker Realty
Price Change History for 25512 Saddle Rock Place, Laguna Hills, (MLS® #OC25188997)
| Date | Details | Change |
|---|---|---|
| Price Reduced from $5,150,000 to $4,980,000 | ||
| Price Reduced from $5,298,000 to $5,150,000 |
Dana Roberts, Coldwell Banker Realty.
Based on information from California Regional Multiple Listing Service, Inc. as of November 17th, 2025 at 4:20pm PST. This information is for your personal, non-commercial use and may not be used for any purpose other than to identify prospective properties you may be interested in purchasing. Display of MLS data is usually deemed reliable but is NOT guaranteed accurate by the MLS. Buyers are responsible for verifying the accuracy of all information and should investigate the data themselves or retain appropriate professionals. Information from sources other than the Listing Agent may have been included in the MLS data. Unless otherwise specified in writing, Broker/Agent has not and will not verify any information obtained from other sources. The Broker/Agent providing the information contained herein may or may not have been the Listing and/or Selling Agent.



