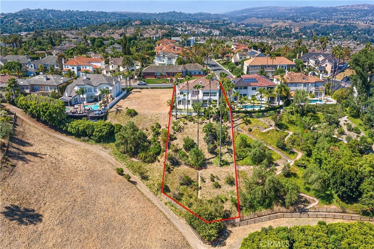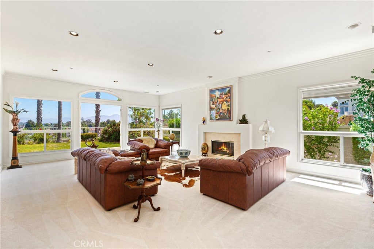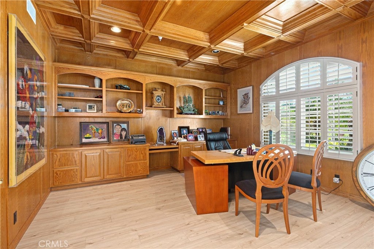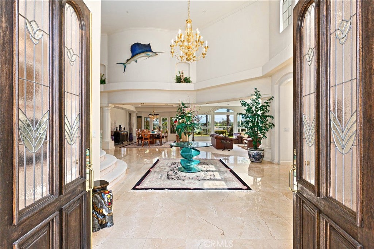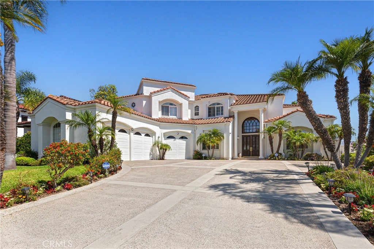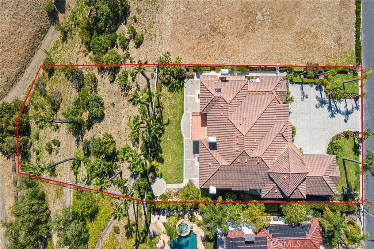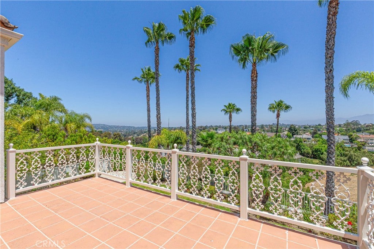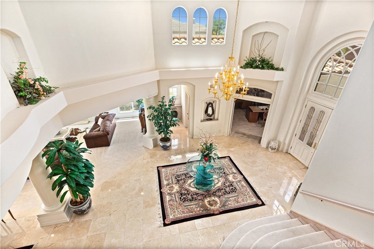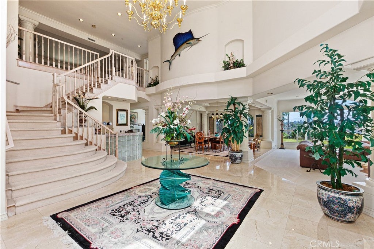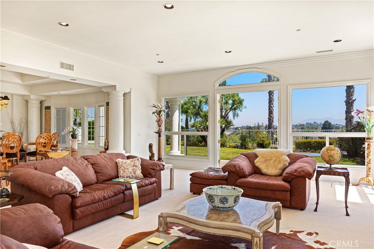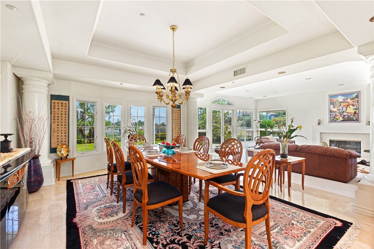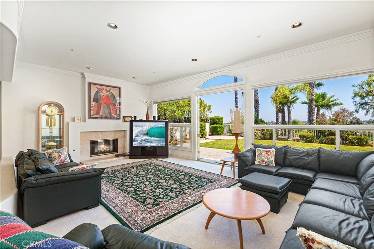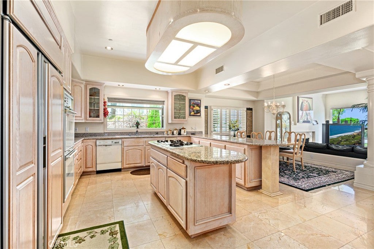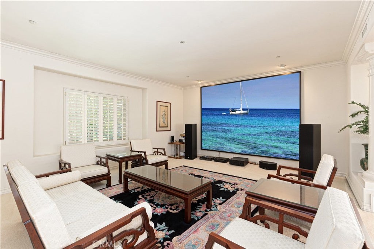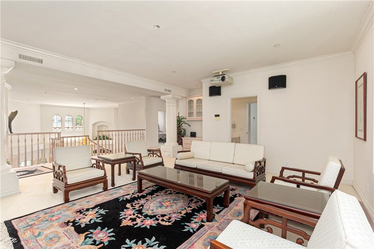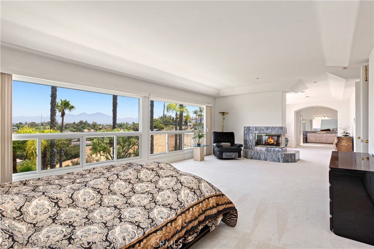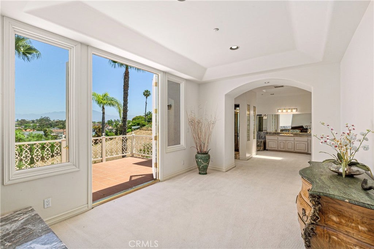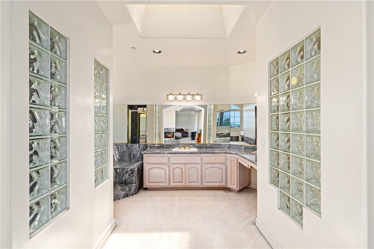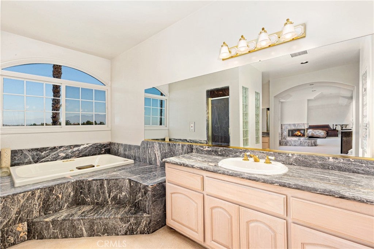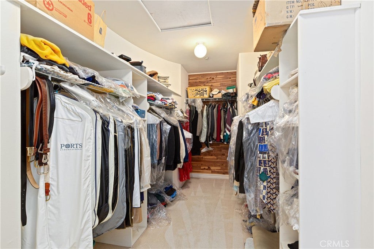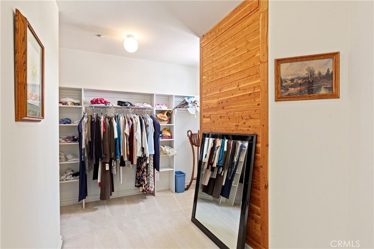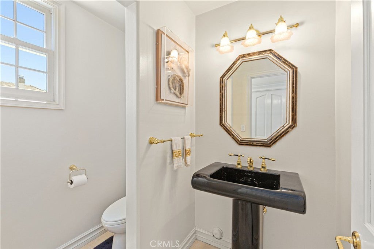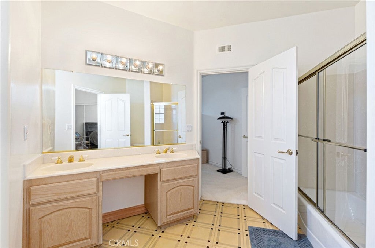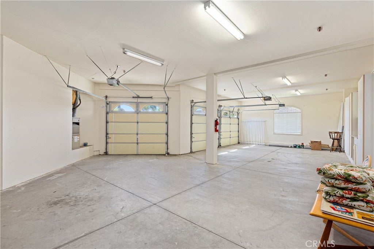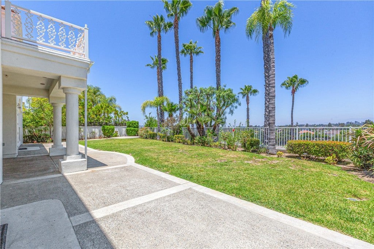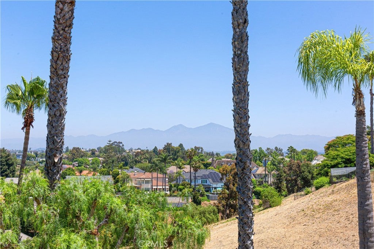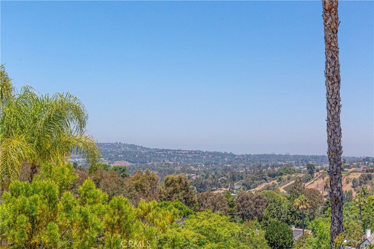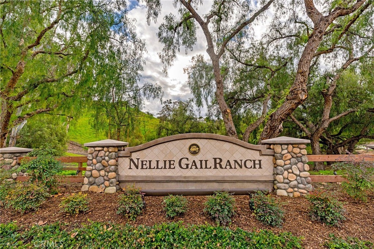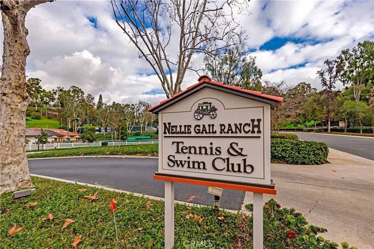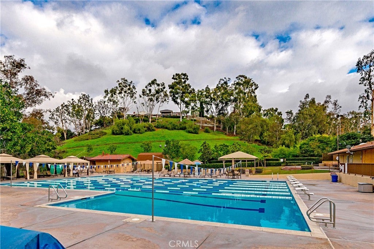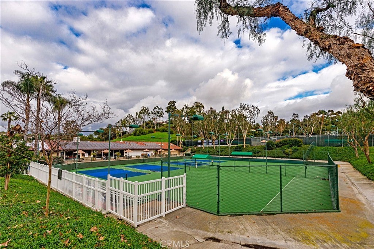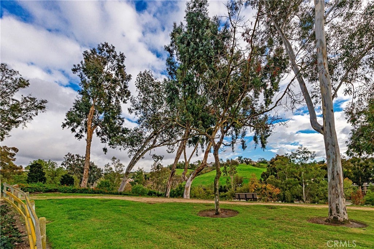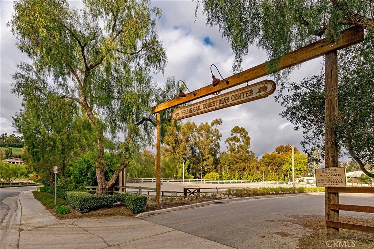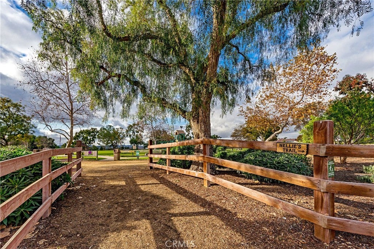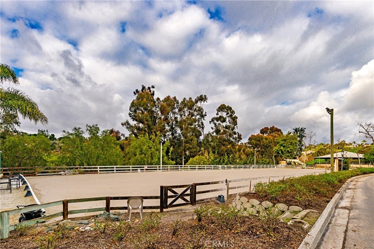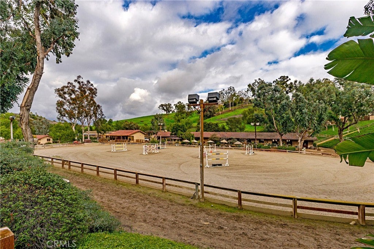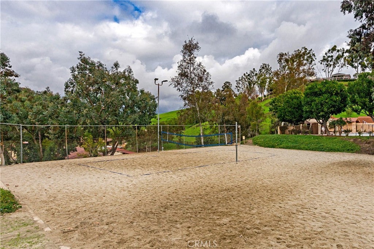- 5 Beds
- 5 Baths
- 6,267 Sqft
- .62 Acres
25191 Rockridge Road
Grand custom estate home situated in one of Nellie Gail Ranch’s finest cul-de-sac locations. An impressive double-door entry leads to a soaring foyer with numerous windows offering expansive views of Saddleback Mountain and city lights. Experience 6,267 square feet of light and bright living, 5 bedrooms plus custom crafted office/study, plus large upstairs media/game room, spacious primary suite offering panoramic views with a private balcony, generous his and her walk-in closets. An open-concept kitchen seamlessly flows into the family room. Hard to find oversized garage with high ceilings and ample space for vehicles/storage. Lot extends beyond rear fence down to horse trail. Nellie Gail Ranch offers horse stables, pool, tennis/ pickleball courts, club house and parks throughout, NO Mello Roos.
Essential Information
- MLS® #OC25189357
- Price$4,395,000
- Bedrooms5
- Bathrooms5.00
- Full Baths4
- Half Baths1
- Square Footage6,267
- Acres0.62
- Year Built1991
- TypeResidential
- Sub-TypeSingle Family Residence
- StatusActive
Community Information
- Address25191 Rockridge Road
- AreaS2 - Laguna Hills
- SubdivisionNellie Gail (NG)
- CityLaguna Hills
- CountyOrange
- Zip Code92653
Amenities
- UtilitiesCable Connected
- Parking Spaces3
- # of Garages3
- Has PoolYes
- PoolNone, Association
Amenities
Clubhouse, Sport Court, Horse Trails, Management, Pickleball, Pool, Spa/Hot Tub, Security
View
City Lights, Hills, Mountain(s), Panoramic
Interior
- HeatingFireplace(s)
- CoolingCentral Air
- FireplaceYes
- FireplacesFamily Room, Primary Bedroom
- # of Stories2
- StoriesTwo
Interior Features
Separate/Formal Dining Room, High Ceilings, Open Floorplan, Pantry, Storage, Jack and Jill Bath, Walk-In Closet(s)
Appliances
Dishwasher, Gas Water Heater, Microwave, Refrigerator
Exterior
- Lot DescriptionBack Yard
School Information
- DistrictSaddleback Valley Unified
Additional Information
- Date ListedAugust 20th, 2025
- Days on Market90
- HOA Fees182
- HOA Fees Freq.Monthly
Listing Details
- AgentSteve Celotto
- OfficeColdwell Banker Realty
Steve Celotto, Coldwell Banker Realty.
Based on information from California Regional Multiple Listing Service, Inc. as of November 19th, 2025 at 8:56am PST. This information is for your personal, non-commercial use and may not be used for any purpose other than to identify prospective properties you may be interested in purchasing. Display of MLS data is usually deemed reliable but is NOT guaranteed accurate by the MLS. Buyers are responsible for verifying the accuracy of all information and should investigate the data themselves or retain appropriate professionals. Information from sources other than the Listing Agent may have been included in the MLS data. Unless otherwise specified in writing, Broker/Agent has not and will not verify any information obtained from other sources. The Broker/Agent providing the information contained herein may or may not have been the Listing and/or Selling Agent.



