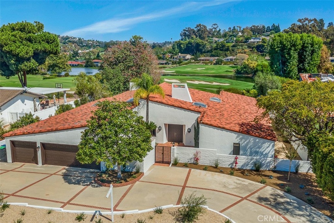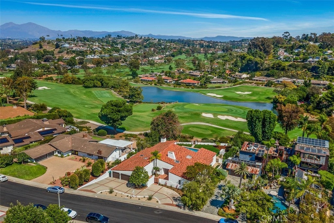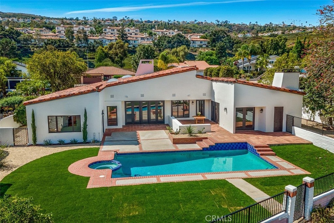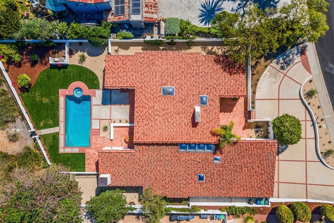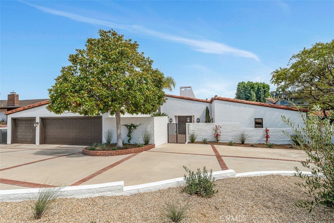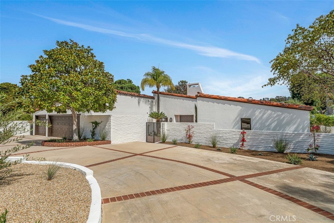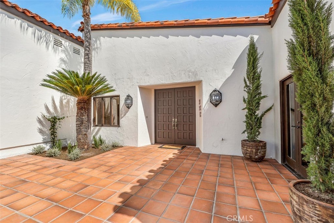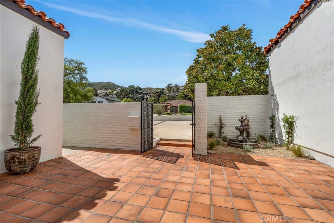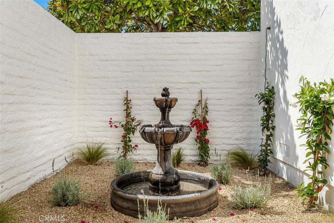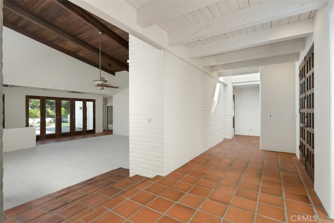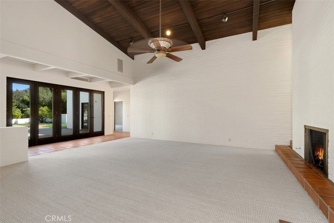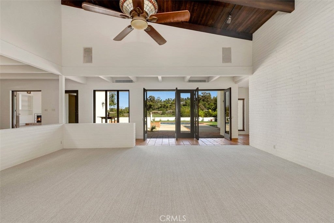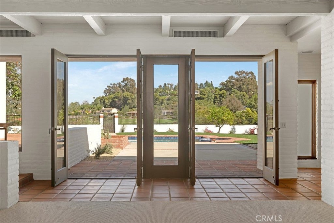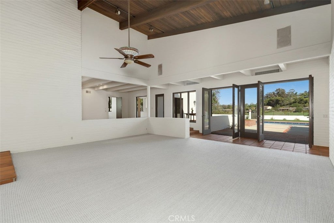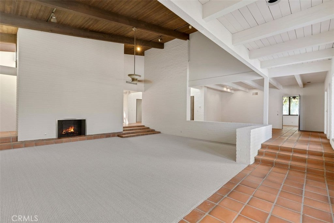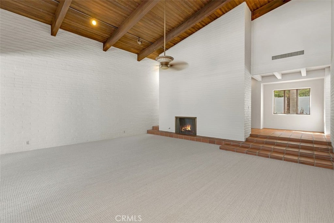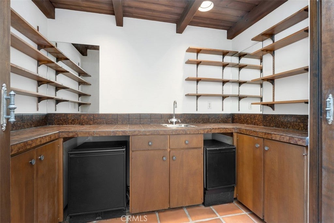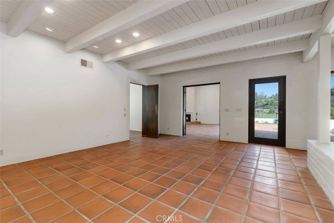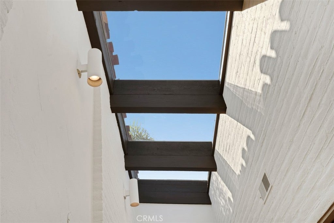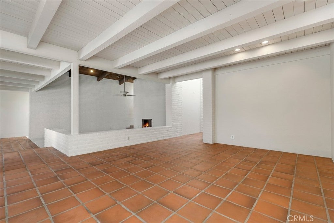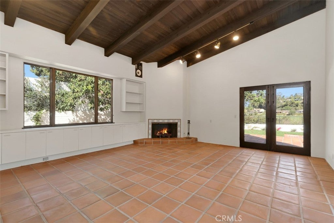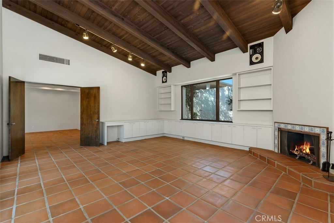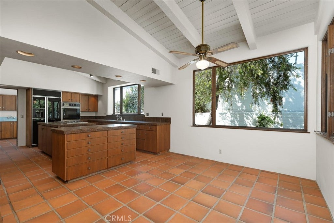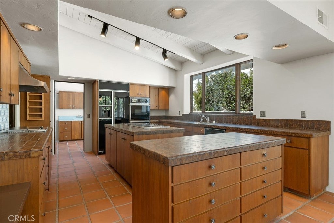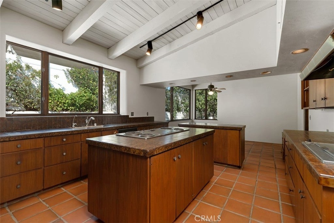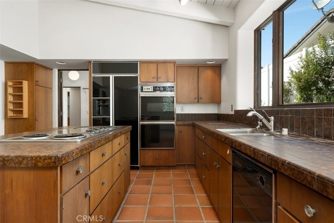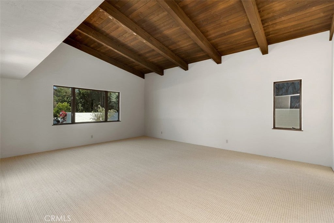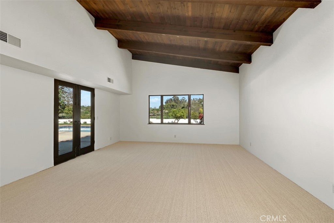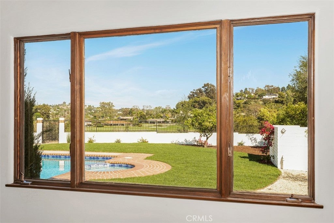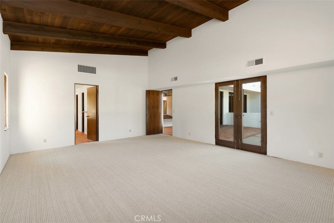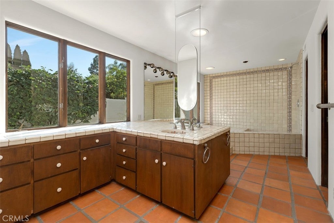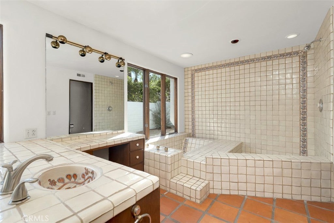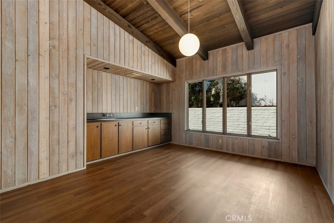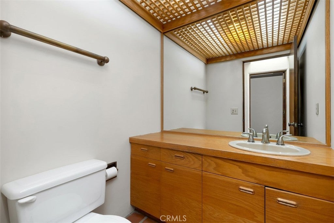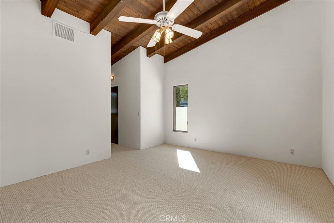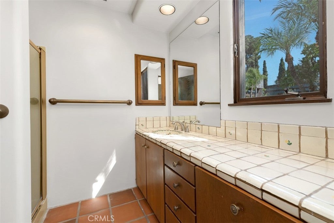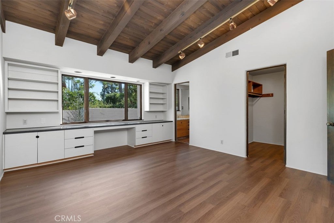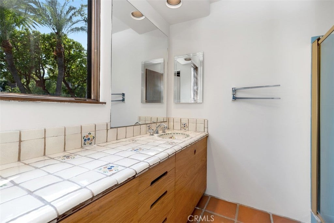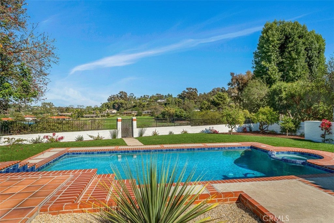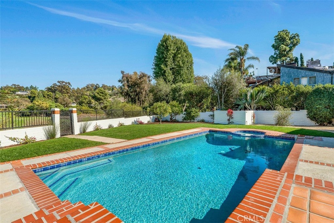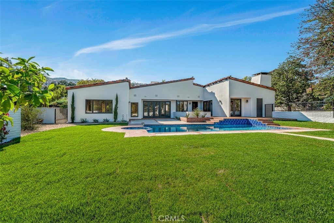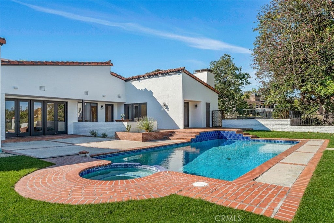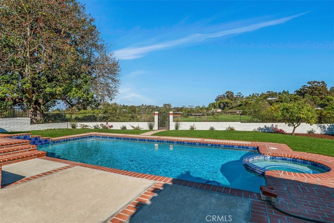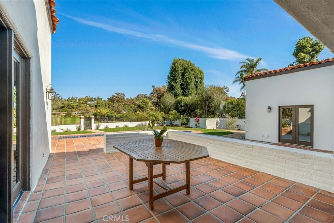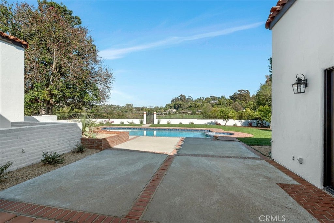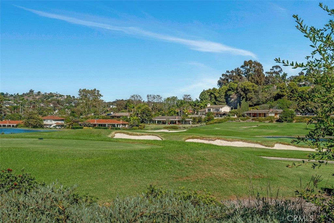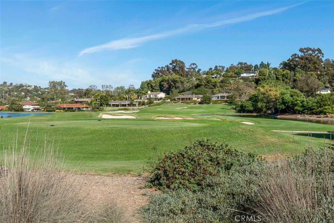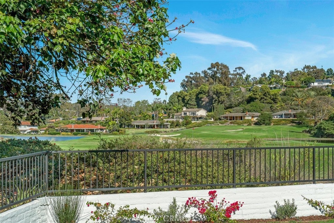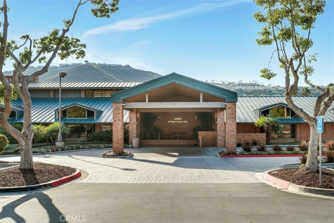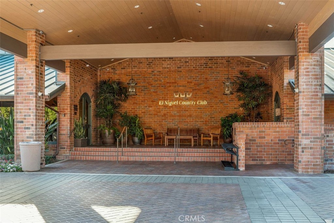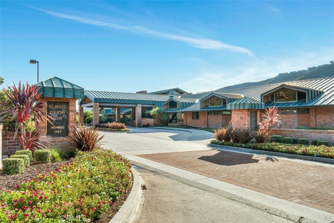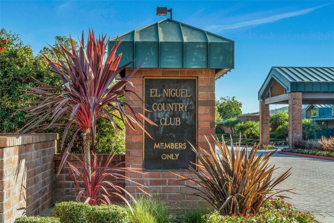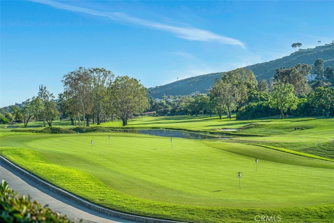- 4 Beds
- 4 Baths
- 4,915 Sqft
- .41 Acres
30732 Paseo Del Niguel
California Single-Level Hacienda – On El Niguel Golf Course 4 Bedrooms | 4 Bathrooms | 3-Car Garage | Pool & Spa Rare opportunity to own a sprawling Spanish-style single-level estate tucked away on a cul-de-sac along the prestigious El Niguel Country Club Golf Course. Inside, the expansive living room impresses with soaring wood-beamed ceilings, a dramatic brick fireplace wall, and wall-to-wall windows framing captivating golf course and pool views. The formal dining room and full wet bar flow seamlessly into the family room with a second fireplace and French doors opening to a raised patio for outdoor dining. The chef’s kitchen offers dual islands, abundant counter space, Spanish tile finishes, and an oversized in-kitchen dining area. A spacious laundry/utility room with skylights, storage, and an additional refrigerator adds convenience. An adjoining bonus room provides flexibility as an office, library, or optional 4th bedroom. The primary suite enjoys pool and golf course views, private patio access, dual walk-in closets, and a spa-like bath with hand-painted tiles, sunken tub, and open shower. Each additional bedroom features its own en-suite bath and walk-in closet. Outdoors, multiple patios, lush landscaping, and a sparkling pool embrace the stunning golf course setting—steps away from the 11th tee box and 10th hole.
Essential Information
- MLS® #OC25190198
- Price$4,495,000
- Bedrooms4
- Bathrooms4.00
- Full Baths3
- Half Baths1
- Square Footage4,915
- Acres0.41
- Year Built1974
- TypeResidential
- Sub-TypeSingle Family Residence
- StyleSpanish
- StatusActive Under Contract
Community Information
- Address30732 Paseo Del Niguel
- AreaLNSLT - Salt Creek
- SubdivisionEl Niguel Greens (ENG)
- CityLaguna Niguel
- CountyOrange
- Zip Code92677
Amenities
- Parking Spaces3
- # of Garages3
- Has PoolYes
Utilities
Cable Available, Electricity Connected, Natural Gas Connected, Phone Available, Sewer Connected, Water Connected, Underground Utilities
Parking
Concrete, Driveway, Garage, Garage Door Opener, Direct Access, Door-Multi, Door-Single, Garage Faces Front, On Street, Public
Garages
Concrete, Driveway, Garage, Garage Door Opener, Direct Access, Door-Multi, Door-Single, Garage Faces Front, On Street, Public
View
Courtyard, Golf Course, Hills, Panoramic, Park/Greenbelt, Pond
Pool
In Ground, Private, Fenced, Gas Heat, Heated
Interior
- InteriorTile
- HeatingCentral, Fireplace(s)
- CoolingDual
- FireplaceYes
- FireplacesFamily Room, Living Room
- # of Stories1
- StoriesOne
Interior Features
Breakfast Area, Ceiling Fan(s), Separate/Formal Dining Room, High Ceilings, Open Floorplan, Pantry, Phone System, Bar, All Bedrooms Down, Bedroom on Main Level, Beamed Ceilings, Block Walls, Brick Walls, Cathedral Ceiling(s), Ceramic Counters, Eat-in Kitchen, Storage, Sunken Living Room, Tile Counters, Track Lighting, Wet Bar
Appliances
Dishwasher, Gas Cooktop, Refrigerator, Range Hood, Water Heater, Gas Water Heater, Ice Maker, Indoor Grill, Vented Exhaust Fan
Exterior
- ExteriorStucco, Brick, Frame, Plaster
- Exterior FeaturesRain Gutters
- RoofTile
- ConstructionStucco, Brick, Frame, Plaster
Lot Description
ZeroToOneUnitAcre, Cul-De-Sac, Front Yard, Landscaped, Level, Near Park, On Golf Course, Yard
Windows
Screens, Skylight(s), Wood Frames
School Information
- DistrictCapistrano Unified
- MiddleNiguel Hills
- HighAliso Niguel
Additional Information
- Date ListedAugust 20th, 2025
- Days on Market118
Listing Details
- AgentPreston Wilson
- OfficeFirst Team Real Estate
Price Change History for 30732 Paseo Del Niguel, Laguna Niguel, (MLS® #OC25190198)
| Date | Details | Change |
|---|---|---|
| Status Changed from Active to Active Under Contract | – |
Preston Wilson, First Team Real Estate.
Based on information from California Regional Multiple Listing Service, Inc. as of January 16th, 2026 at 2:45am PST. This information is for your personal, non-commercial use and may not be used for any purpose other than to identify prospective properties you may be interested in purchasing. Display of MLS data is usually deemed reliable but is NOT guaranteed accurate by the MLS. Buyers are responsible for verifying the accuracy of all information and should investigate the data themselves or retain appropriate professionals. Information from sources other than the Listing Agent may have been included in the MLS data. Unless otherwise specified in writing, Broker/Agent has not and will not verify any information obtained from other sources. The Broker/Agent providing the information contained herein may or may not have been the Listing and/or Selling Agent.



