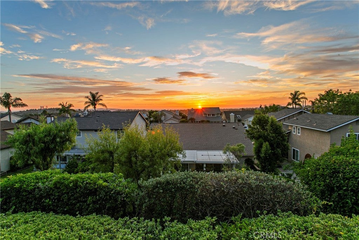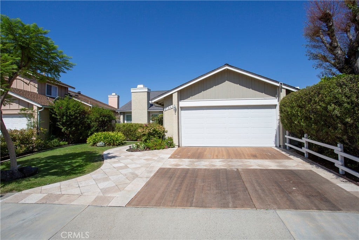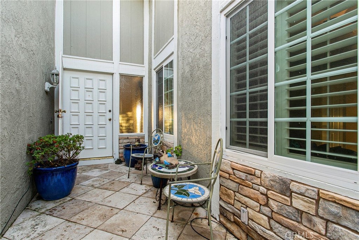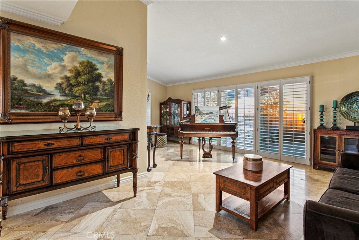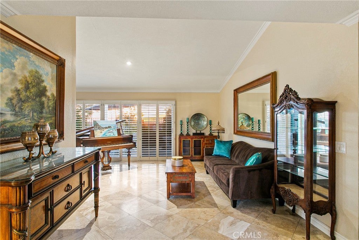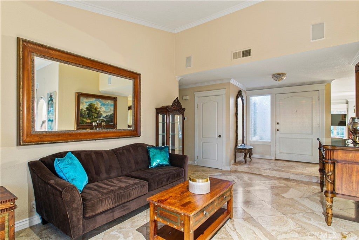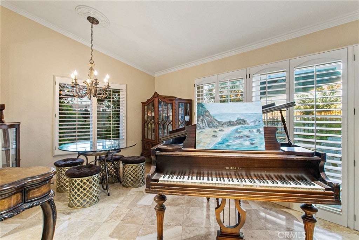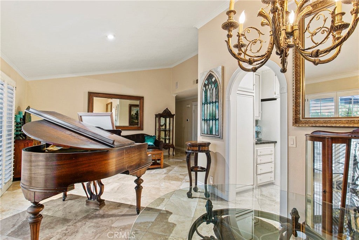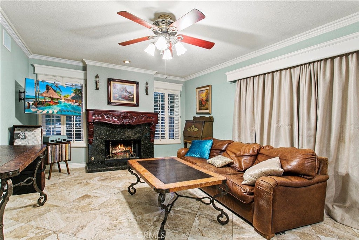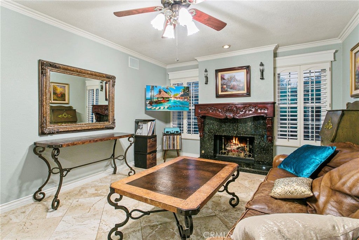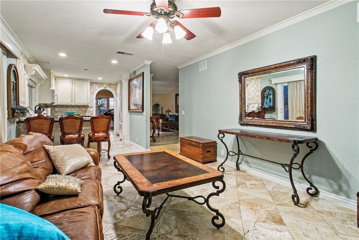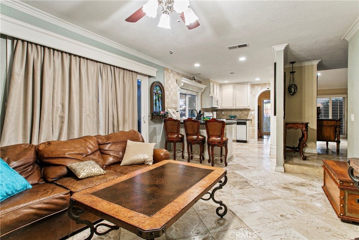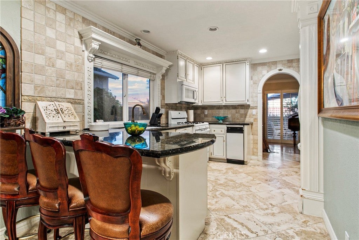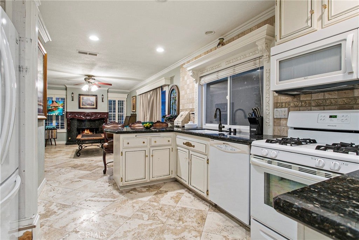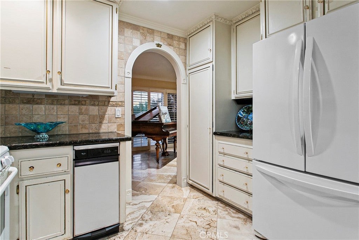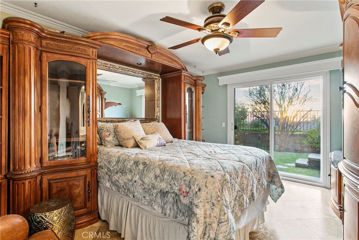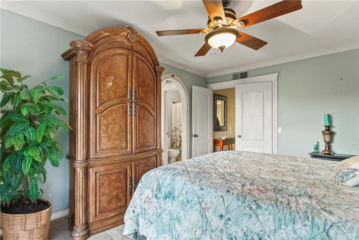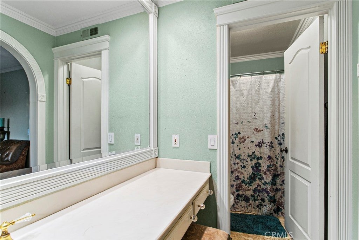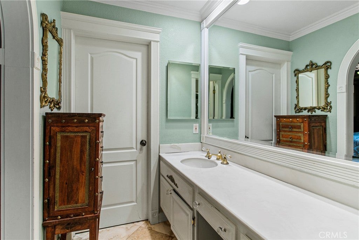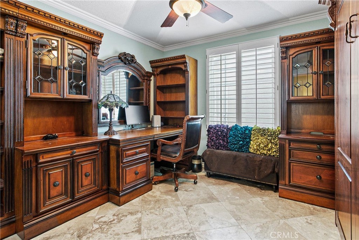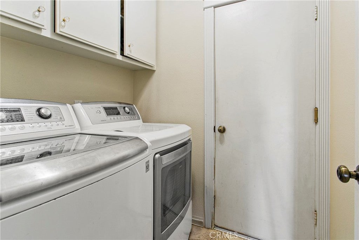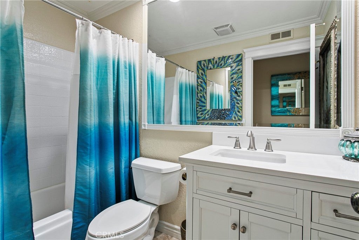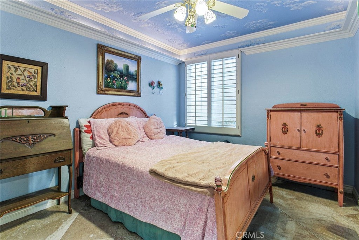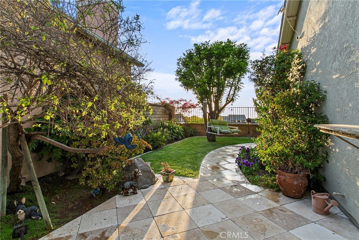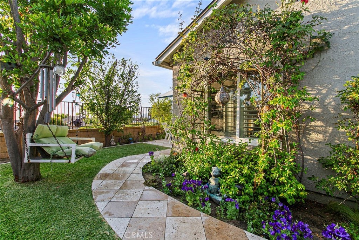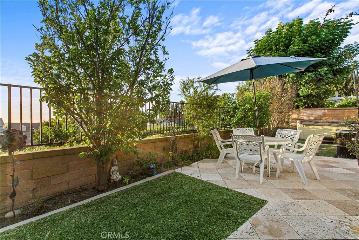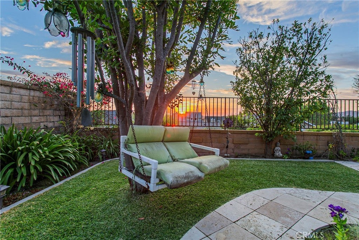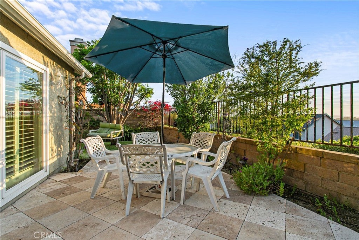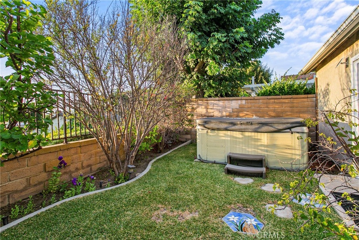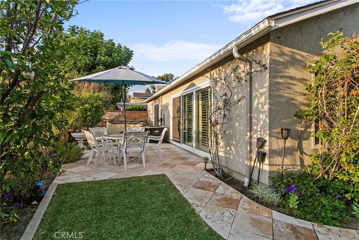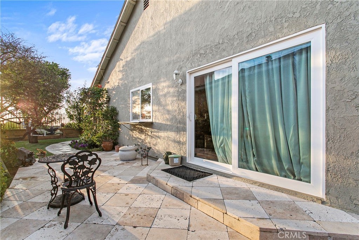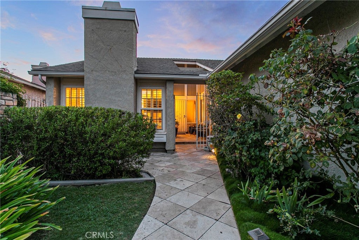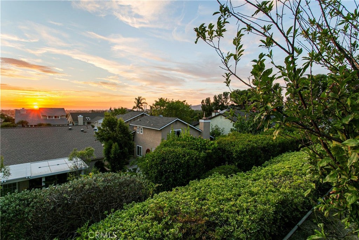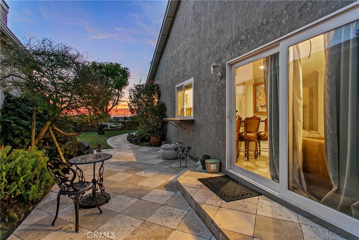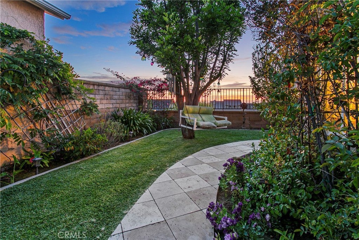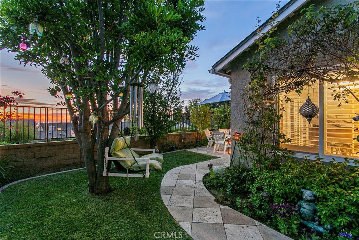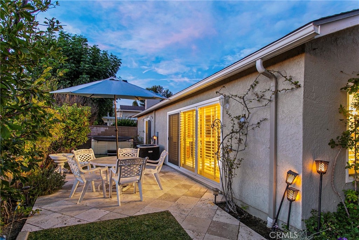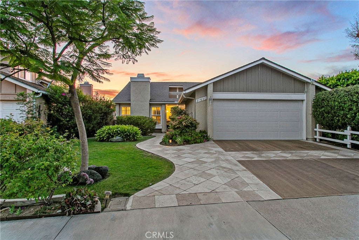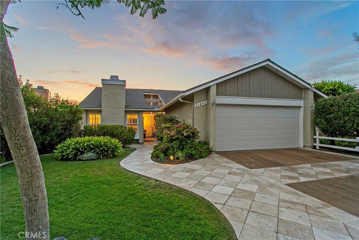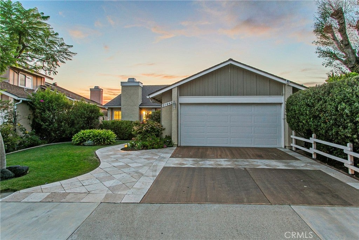- 3 Beds
- 2 Baths
- 1,561 Sqft
- .11 Acres
21641 Jornada
Experience effortless California living in this beautifully upgraded single-level home, thoughtfully enhanced with modern comforts including a new water heater, new heater and A/C system, new stainless-steel appliances with a wine refrigerator, fresh interior paint, and a new dual-sink vanity in the primary suite. Perfectly positioned on a quiet, single-loaded street near the end of a peaceful cul-de-sac, this residence offers privacy, serenity, and sweeping panoramic views. The open-concept floor plan is bathed in natural light, creating a warm and inviting atmosphere throughout the 3 spacious bedrooms and 2 well-appointed bathrooms. At the heart of the home is the entertainer’s gourmet kitchen, seamlessly flowing into the expansive family room, formal living area, and dining space—an ideal layout for hosting gatherings or enjoying relaxed evenings at home. Each bedroom offers generous space and comfort, while the dedicated laundry room and direct-access two-car garage add everyday convenience. Step outside to beautifully landscaped front and rear yards, where the back patio becomes your private retreat with unobstructed vistas that stretch for miles—perfect for morning coffee, sunset dinners, or weekend relaxation. As a resident, you’ll enjoy exclusive access to Lake Mission Viejo, top-rated schools, and a vibrant community just minutes from shopping, dining, parks, and entertainment. This exceptional home blends style, comfort, and location—an opportunity not to be missed.
Essential Information
- MLS® #OC25190711
- Price$1,180,000
- Bedrooms3
- Bathrooms2.00
- Full Baths2
- Square Footage1,561
- Acres0.11
- Year Built1980
- TypeResidential
- Sub-TypeSingle Family Residence
- StatusActive
Community Information
- Address21641 Jornada
- AreaMN - Mission Viejo North
- SubdivisionMontiel (MO)
- CityMission Viejo
- CountyOrange
- Zip Code92692
Amenities
- AmenitiesPool, Spa/Hot Tub, Trail(s)
- Parking Spaces2
- ParkingGarage Faces Front, Garage
- # of Garages2
- GaragesGarage Faces Front, Garage
- ViewCity Lights
- Has PoolYes
- PoolNone, Association
Utilities
Cable Available, Electricity Available, Natural Gas Available, Phone Available, Sewer Available, Water Available
Interior
- InteriorTile
- HeatingCentral
- CoolingCentral Air
- FireplaceYes
- FireplacesFamily Room
- # of Stories1
- StoriesOne
Interior Features
Granite Counters, All Bedrooms Down, Bedroom on Main Level, Main Level Primary, Breakfast Bar, Open Floorplan, Pantry, Walk-In Closet(s)
Appliances
Dishwasher, Disposal, Gas Oven, Gas Cooktop, Microwave
Exterior
Lot Description
Front Yard, Lawn, Landscaped, Yard, Cul-De-Sac, Sprinklers In Front, Sprinklers In Rear
School Information
- DistrictSaddleback Valley Unified
Additional Information
- Date ListedAugust 23rd, 2025
- Days on Market100
- HOA Fees264
- HOA Fees Freq.Quarterly
Listing Details
- AgentRochelle Chacon
- OfficeColdwell Banker Realty
Price Change History for 21641 Jornada, Mission Viejo, (MLS® #OC25190711)
| Date | Details | Change |
|---|---|---|
| Status Changed from Active Under Contract to Active | – | |
| Status Changed from Active to Active Under Contract | – | |
| Price Reduced from $1,239,999 to $1,180,000 | ||
| Price Reduced from $1,299,999 to $1,239,999 |
Rochelle Chacon, Coldwell Banker Realty.
Based on information from California Regional Multiple Listing Service, Inc. as of January 2nd, 2026 at 6:21pm PST. This information is for your personal, non-commercial use and may not be used for any purpose other than to identify prospective properties you may be interested in purchasing. Display of MLS data is usually deemed reliable but is NOT guaranteed accurate by the MLS. Buyers are responsible for verifying the accuracy of all information and should investigate the data themselves or retain appropriate professionals. Information from sources other than the Listing Agent may have been included in the MLS data. Unless otherwise specified in writing, Broker/Agent has not and will not verify any information obtained from other sources. The Broker/Agent providing the information contained herein may or may not have been the Listing and/or Selling Agent.



