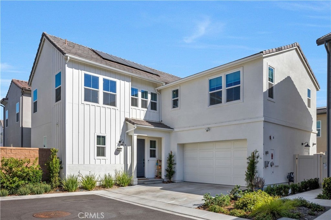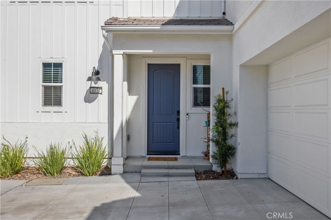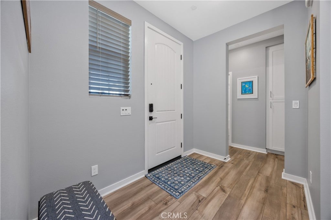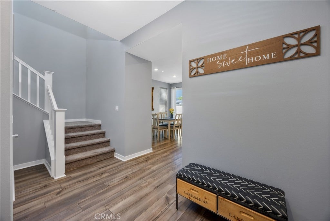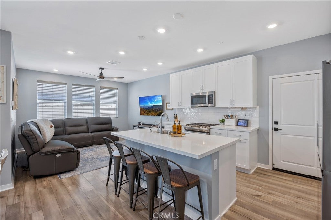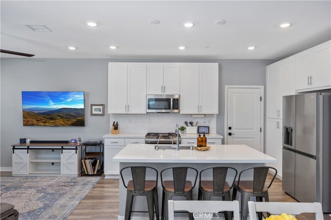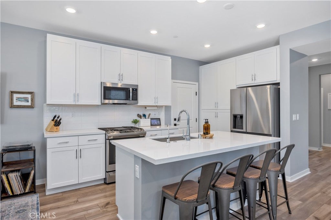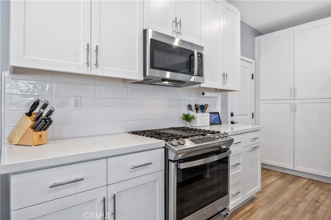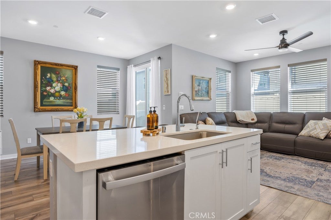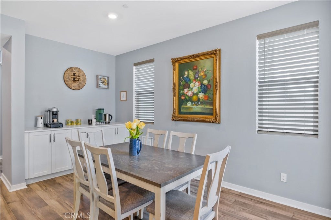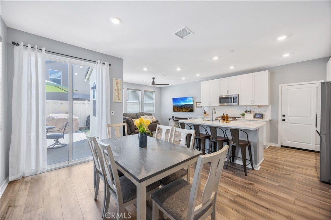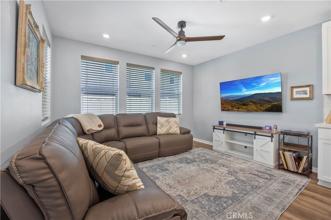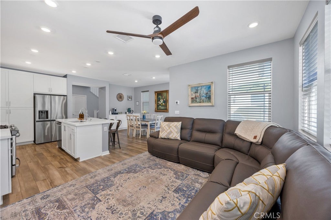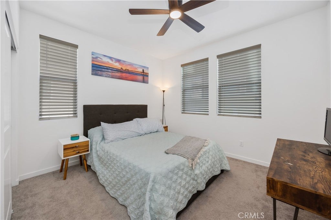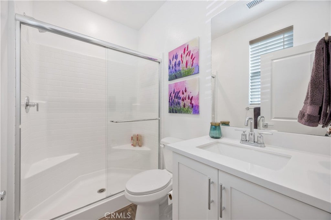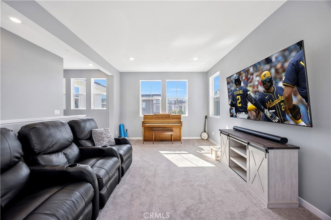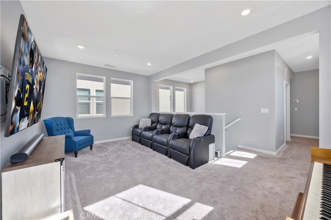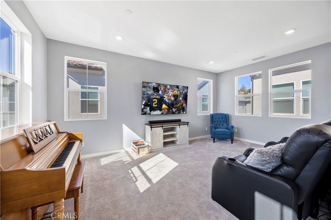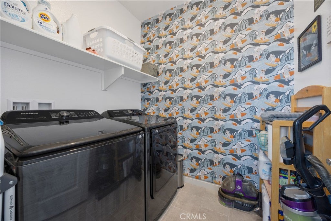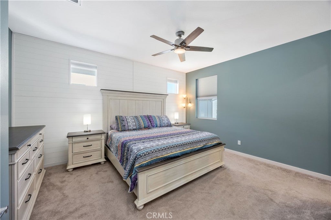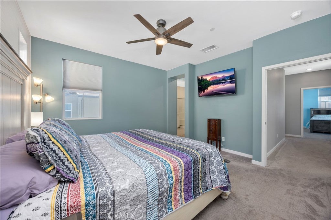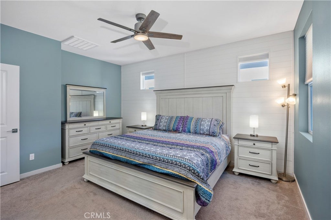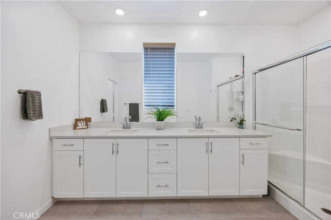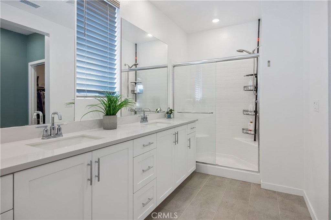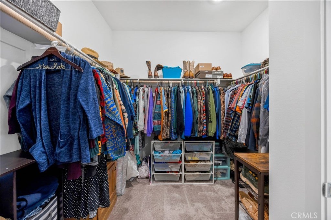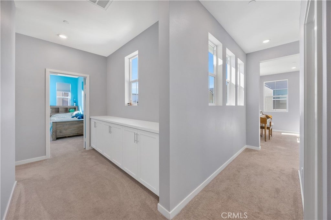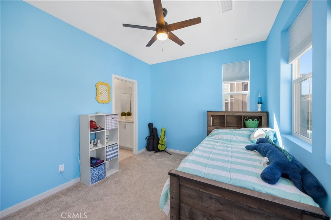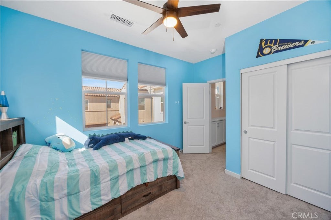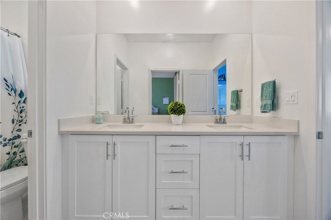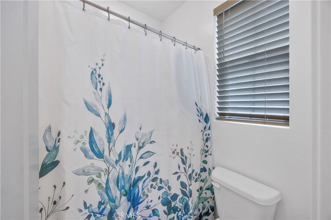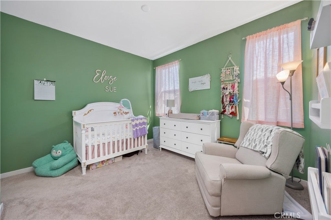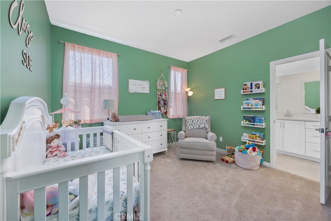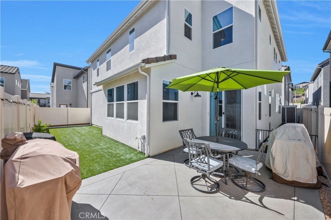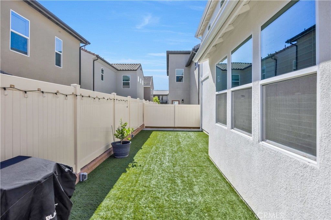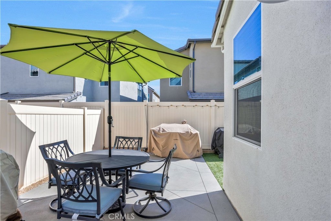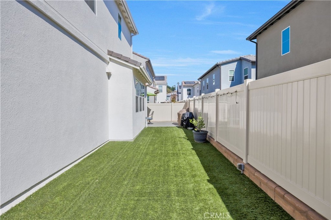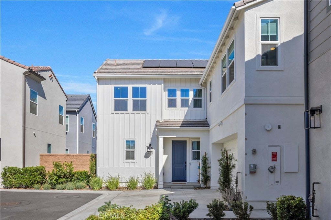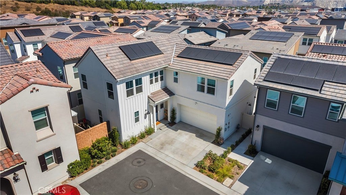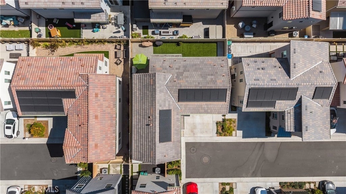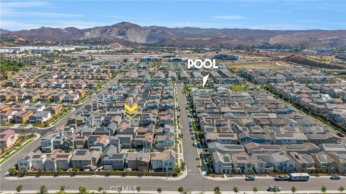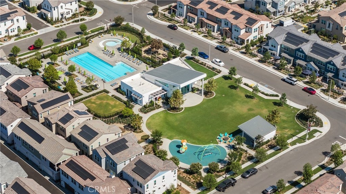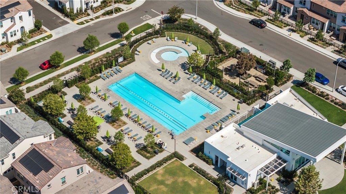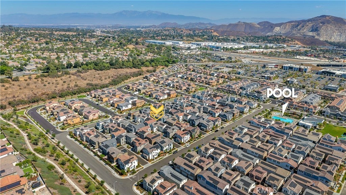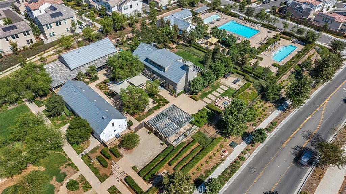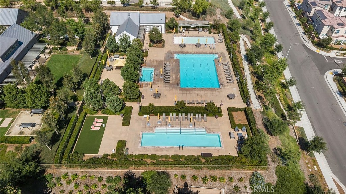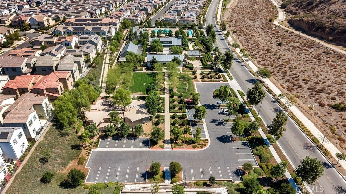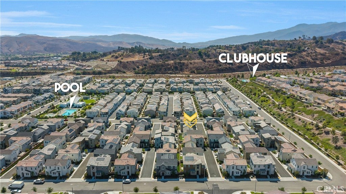- 4 Beds
- 3 Baths
- 2,166 Sqft
- .08 Acres
4074 Shada Lane
TURNKEY MODERN FARMHOUSE STYLE | 4 BED + LOFT | DOWNSTAIRS BED + BATHROOM | LOW-MAINTENANCE BACKYARD Located in the highly desirable Bedford community of Corona, this gorgeous original-owner home offers understated luxury throughout. The bright and open floor plan begins with a spacious foyer. The gourmet kitchen features a large center island with an abundance of counter space, quartz countertops, subway tile backsplash, white shaker style cabinets, GE stainless steel appliances and farmhouse sink. The open living and dining areas are perfect for entertaining, with a custom built-in sideboard for extra counter space, luxury vinyl plank flooring, recessed lighting and high ceilings. The main floor also features a private bedroom and bathroom, perfect for guests. The large primary suite features high ceilings, custom window shades, ceiling fan, walk-in closet, large bath with a dual sink vanity, shower and separate water closet. A large upstairs loft offers plenty of additional living space. Two additional bedrooms share a large full bath with dual sink vanity and a private tub/shower area. Also upstairs you'll find a separate laundry room offering side-by-side laundry and storage shelf. Additional highlights include a 2-car garage with epoxy floors, dual zone central air/heating, and energy-efficient features such as an owned 10 panel 4.05 KW solar system with 26kWh of battery backup, tankless water heater and reverse osmosis water filtration system. Enjoy access to all the Bedford community resort-style amenities, including; three pools and spa, clubhouses, gym, dog park, walking trails, fire pits, indoor/outdoor entertaining and kitchens, sports courts, and more! Centrally located near top-rated schools, parks, recreation, shopping, dining, and easy access to the 91fwy, 15fwy, and toll roads. This is more than a home, it’s a lifestyle.
Essential Information
- MLS® #OC25191072
- Price$875,000
- Bedrooms4
- Bathrooms3.00
- Full Baths3
- Square Footage2,166
- Acres0.08
- Year Built2023
- TypeResidential
- Sub-TypeCondominium
- StatusActive
Community Information
- Address4074 Shada Lane
- Area248 - Corona
- SubdivisionMonroe at Bedford
- CityCorona
- CountyRiverside
- Zip Code92883
Amenities
- Parking Spaces2
- # of Garages2
- ViewNeighborhood
- Has PoolYes
- PoolCommunity, Association
Amenities
Clubhouse, Sport Court, Fitness Center, Outdoor Cooking Area, Pool, Spa/Hot Tub, Trail(s), Barbecue, Dog Park, Fire Pit, Picnic Area, Playground, Recreation Room
Interior
- Interior FeaturesLoft
- HeatingCentral
- CoolingCentral Air
- FireplacesNone
- # of Stories2
- StoriesTwo
School Information
- DistrictCorona-Norco Unified
Additional Information
- Date ListedAugust 24th, 2025
- Days on Market120
- HOA Fees255
- HOA Fees Freq.Monthly
Listing Details
- AgentMatthew Carr
- OfficeFirst Team Real Estate
Price Change History for 4074 Shada Lane, Corona, (MLS® #OC25191072)
| Date | Details | Change |
|---|---|---|
| Price Reduced from $889,000 to $875,000 | ||
| Price Reduced from $899,900 to $889,000 |
Matthew Carr, First Team Real Estate.
Based on information from California Regional Multiple Listing Service, Inc. as of December 26th, 2025 at 5:15am PST. This information is for your personal, non-commercial use and may not be used for any purpose other than to identify prospective properties you may be interested in purchasing. Display of MLS data is usually deemed reliable but is NOT guaranteed accurate by the MLS. Buyers are responsible for verifying the accuracy of all information and should investigate the data themselves or retain appropriate professionals. Information from sources other than the Listing Agent may have been included in the MLS data. Unless otherwise specified in writing, Broker/Agent has not and will not verify any information obtained from other sources. The Broker/Agent providing the information contained herein may or may not have been the Listing and/or Selling Agent.



