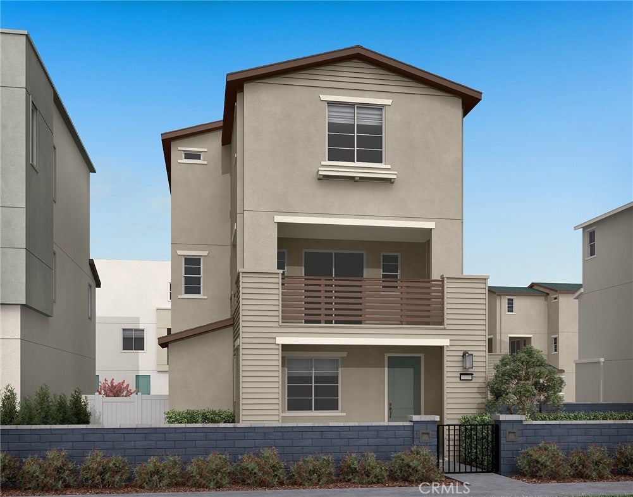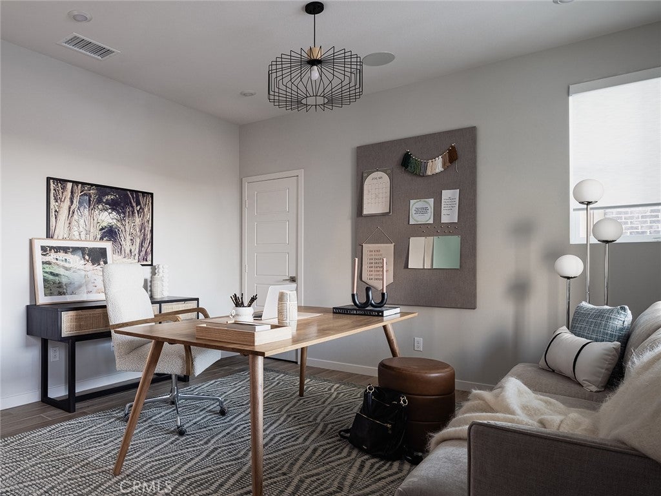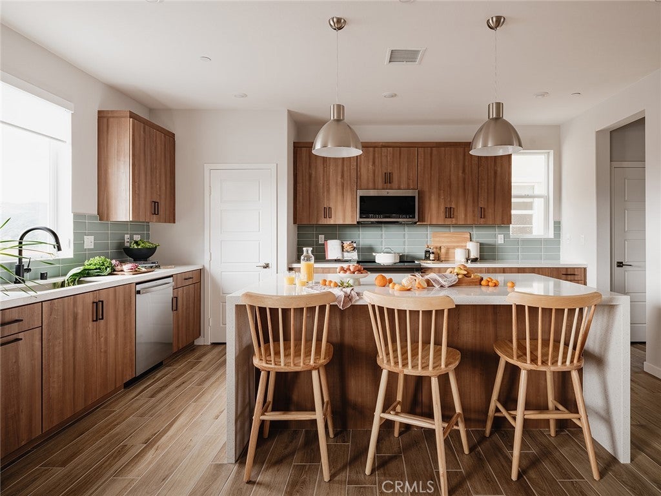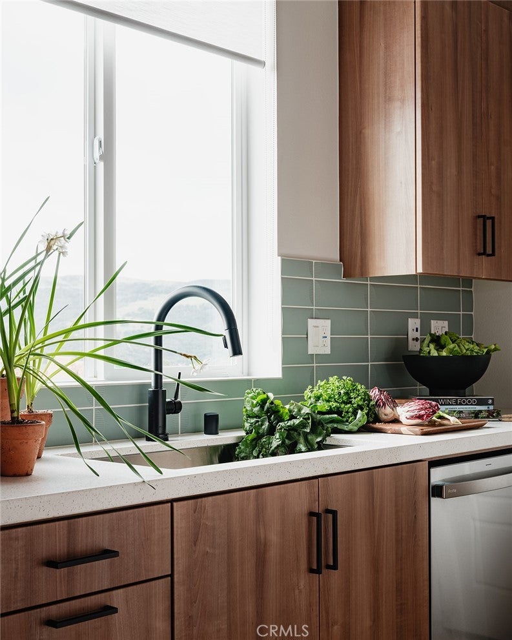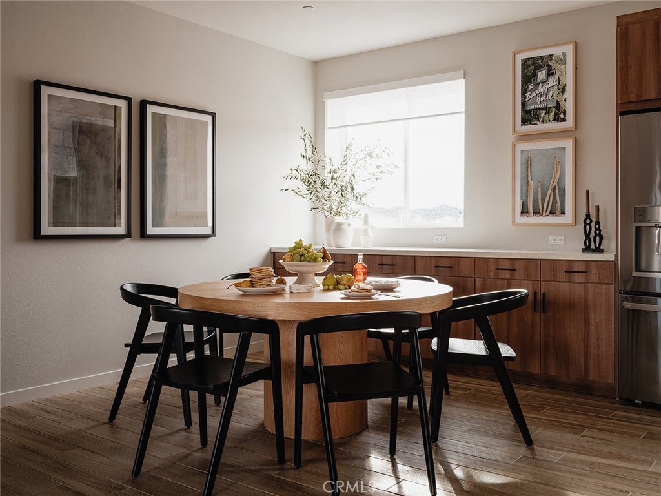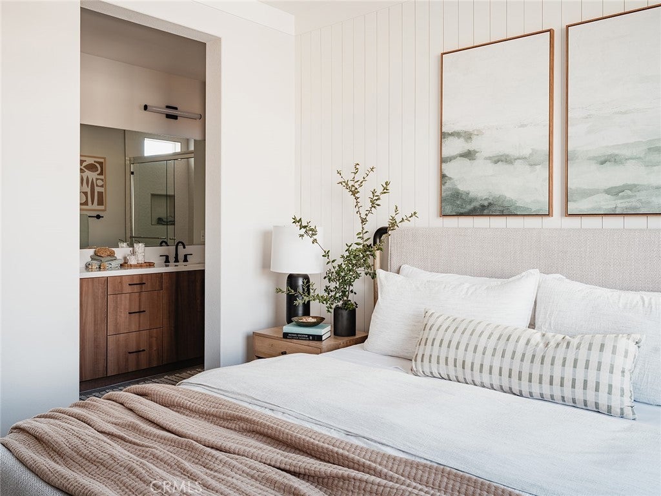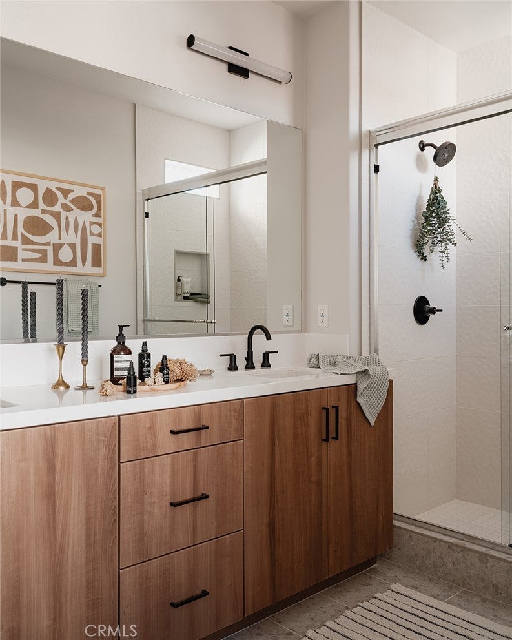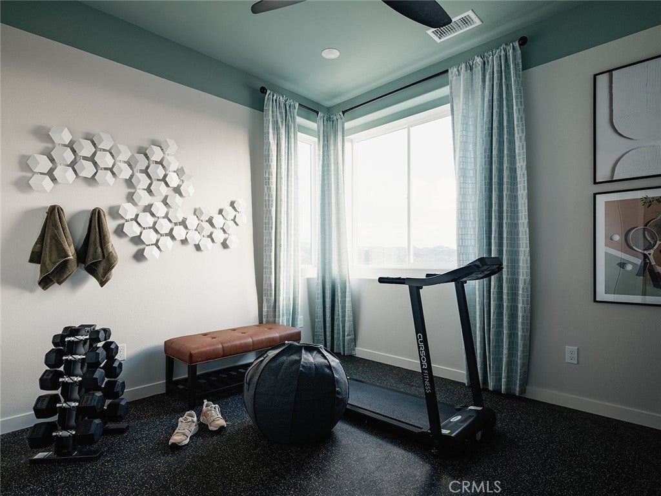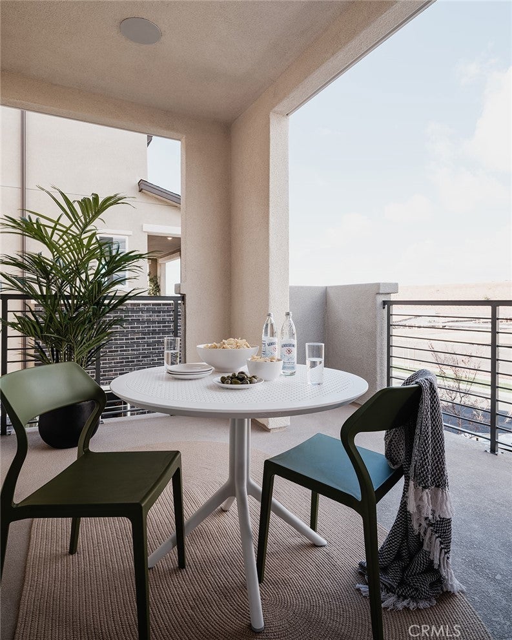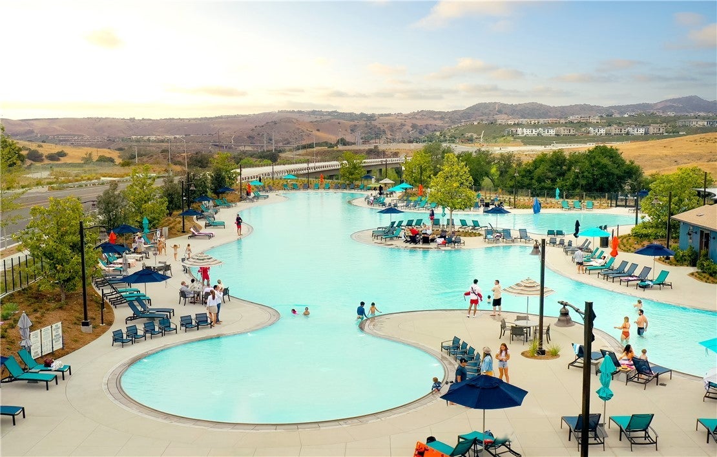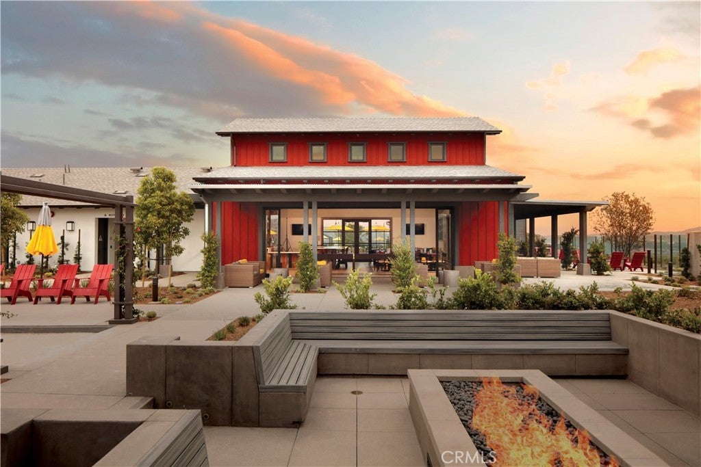- 4 Beds
- 4 Baths
- 2,003 Sqft
- .04 Acres
1120 Grassland Road
Welcome to this stunning, New Home at Heatherly by Tri Pointe Homes! Designed to maximize natural light and create a seamless flow throughout the main living areas, this home maximizes every square foot and is a well designed floor plan. The home features a downstairs bedroom and on suite bathroom with easy access to your exclusive side yard. The heart of this home is the gourmet kitchen, featuring a spacious kitchen island, and dining area. This home combines modern features, stylish finishes, and functional spaces to create a truly exceptional living experience. With a step out deck off the main living area as well as an expansive private courtyard, you will have plenty of space to entertain and enjoy the SoCal Sunshine.
Essential Information
- MLS® #OC25191915
- Price$1,149,900
- Bedrooms4
- Bathrooms4.00
- Full Baths3
- Half Baths1
- Square Footage2,003
- Acres0.04
- Year Built2025
- TypeResidential
- Sub-TypeSingle Family Residence
- StatusActive
Community Information
- Address1120 Grassland Road
- Area699 - Not Defined
- CityRancho Mission Viejo
- CountyOrange
- Zip Code92694
Amenities
- Parking Spaces2
- # of Garages2
- ViewPark/Greenbelt
- Has PoolYes
- PoolAssociation
Amenities
Clubhouse, Fitness Center, Playground, Pool, Spa/Hot Tub, Trail(s)
Utilities
Cable Available, Electricity Connected, Phone Available, Sewer Connected, Underground Utilities, Water Connected
Parking
Door-Multi, Garage, Garage Door Opener
Garages
Door-Multi, Garage, Garage Door Opener
Interior
- InteriorCarpet, Laminate, Tile
- HeatingElectric
- CoolingCentral Air
- FireplacesNone
- # of Stories3
- StoriesThree Or More
Interior Features
Open Floorplan, Quartz Counters, All Bedrooms Up, Walk-In Closet(s)
Appliances
Dishwasher, Electric Range, Disposal, Microwave, Water To Refrigerator, Water Heater
Exterior
- ExteriorStucco
- Lot DescriptionElevenToFifteenUnitsAcre
- ConstructionStucco
- FoundationSlab
School Information
- DistrictCapistrano Unified
- HighTesoro
Additional Information
- Date ListedAugust 29th, 2025
- Days on Market44
- HOA Fees330
- HOA Fees Freq.Monthly
Listing Details
- AgentChris Brown
- OfficeTRI Pointe Homes, Inc
Chris Brown, TRI Pointe Homes, Inc.
Based on information from California Regional Multiple Listing Service, Inc. as of October 12th, 2025 at 2:32am PDT. This information is for your personal, non-commercial use and may not be used for any purpose other than to identify prospective properties you may be interested in purchasing. Display of MLS data is usually deemed reliable but is NOT guaranteed accurate by the MLS. Buyers are responsible for verifying the accuracy of all information and should investigate the data themselves or retain appropriate professionals. Information from sources other than the Listing Agent may have been included in the MLS data. Unless otherwise specified in writing, Broker/Agent has not and will not verify any information obtained from other sources. The Broker/Agent providing the information contained herein may or may not have been the Listing and/or Selling Agent.



