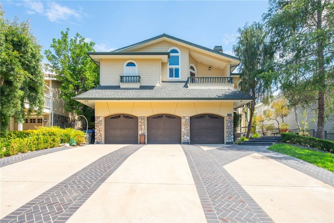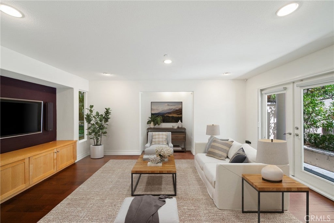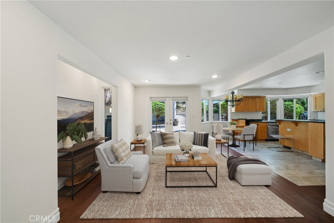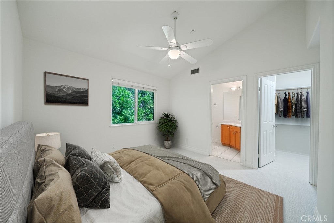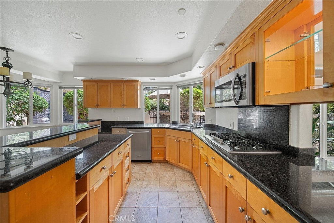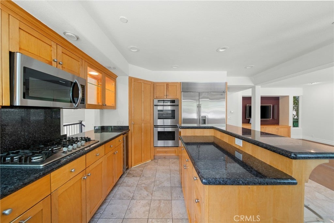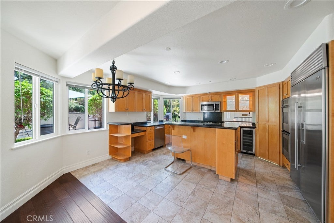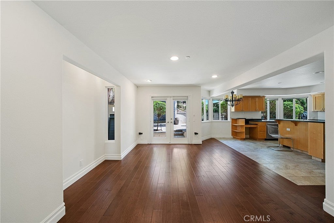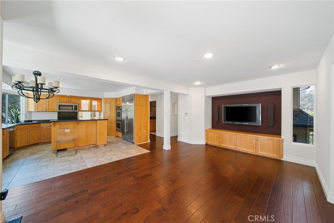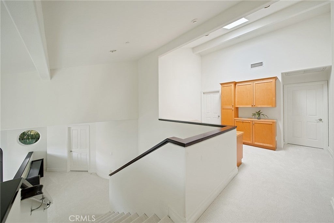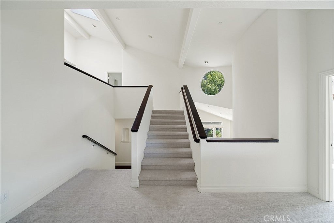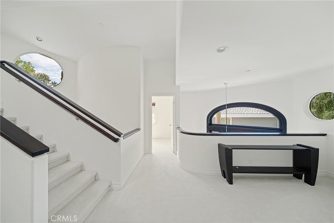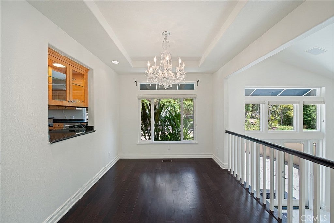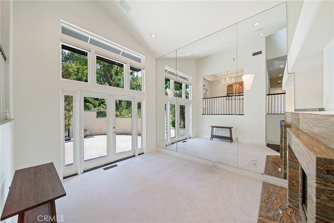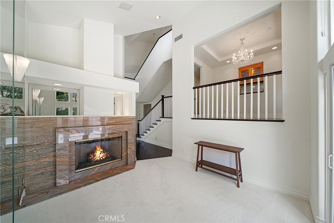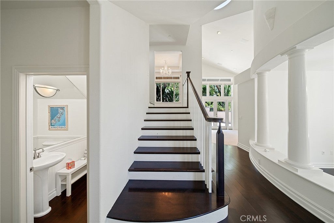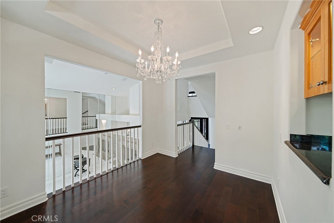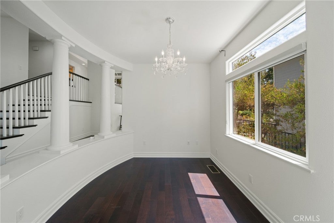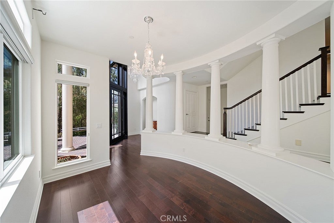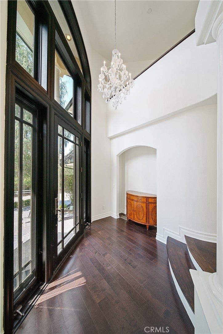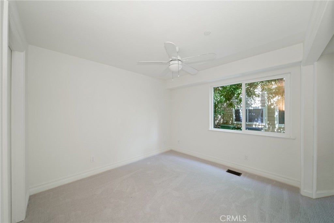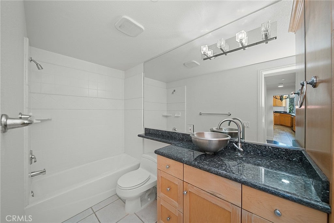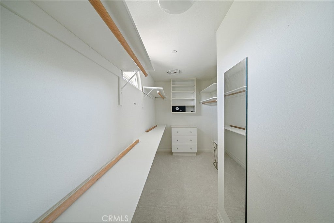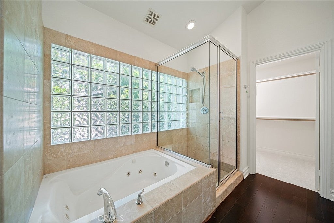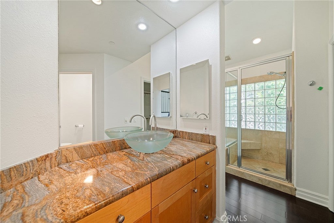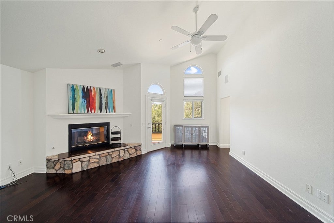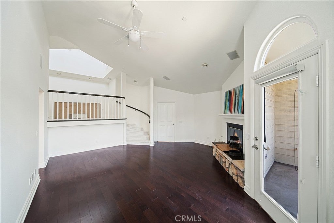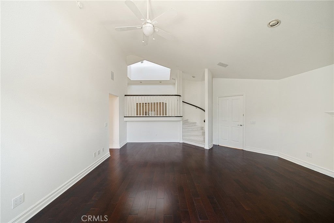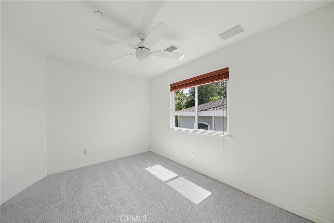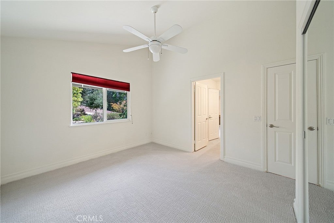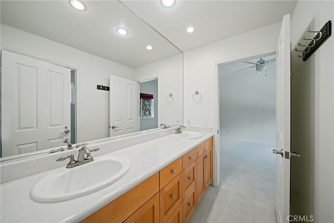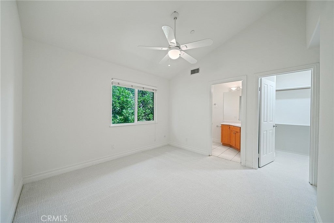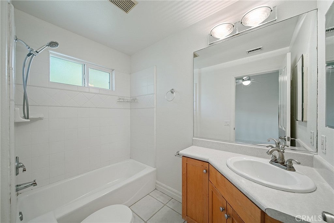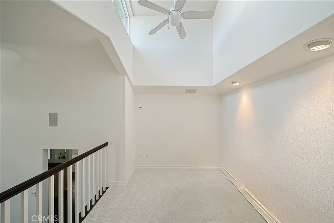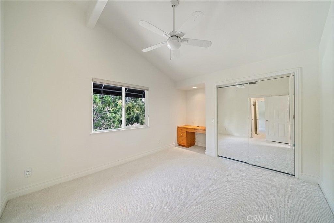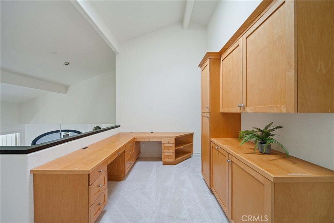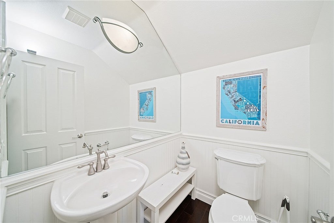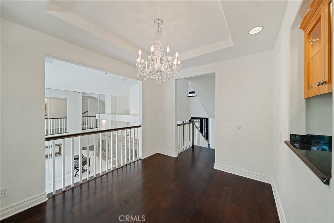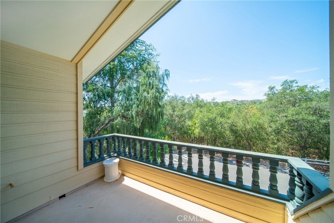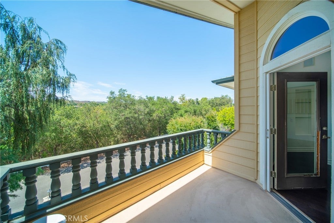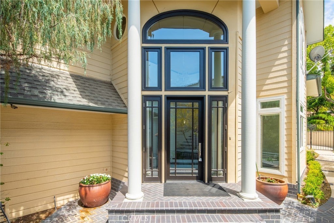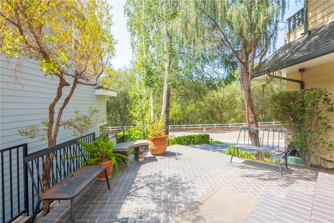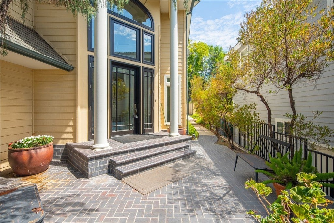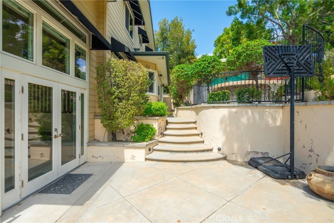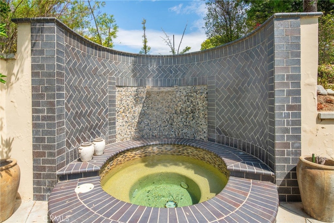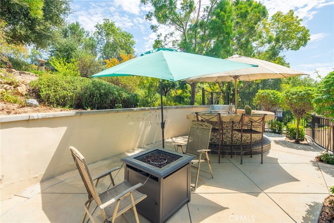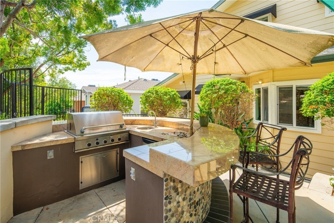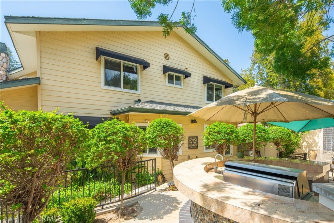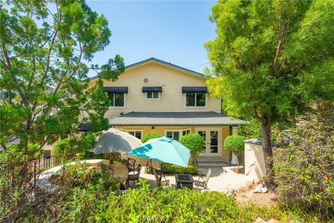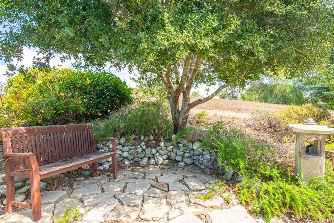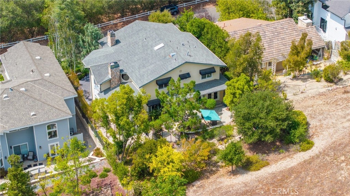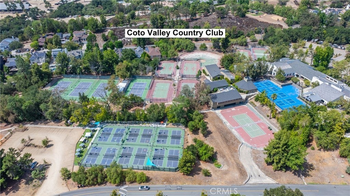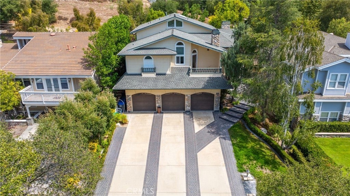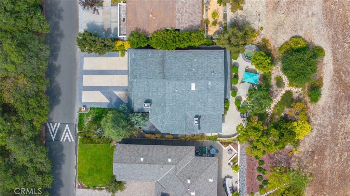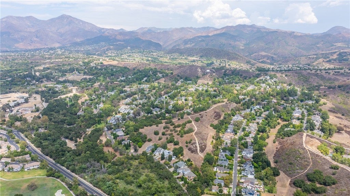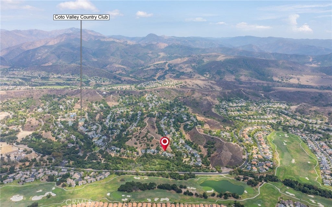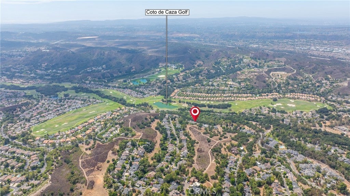- 5 Beds
- 5 Baths
- 3,962 Sqft
- .14 Acres
23776 Via Ortega
Nestled in the prestigious guard-gated community of Coto de Caza, 23776 Via Ortega offers an elegant blend of luxury, comfort, and privacy. This beautifully appointed residence boasts spacious living areas with high ceilings, expansive windows that flood the home with natural light, and an open-concept layout ideal for both entertaining and everyday living. The gourmet kitchen features premium appliances, custom cabinetry, and a large island, seamlessly flowing into the inviting family room. Upstairs, the primary suite serves as a private retreat with a spa-inspired bathroom and generous walk-in closet. The backyard is equally impressive, with lush landscaping, a serene patio, and ample space for outdoor gatherings. Located on a quiet street, this home also provides access to Coto de Caza’s renowned amenities, including championship golf courses, equestrian trails, tennis courts, and scenic parks. A rare opportunity to experience the best of Southern California living in one of Orange County’s most sought-after communities.
Essential Information
- MLS® #OC25192897
- Price$2,180,000
- Bedrooms5
- Bathrooms5.00
- Full Baths4
- Half Baths1
- Square Footage3,962
- Acres0.14
- Year Built1998
- TypeResidential
- Sub-TypeSingle Family Residence
- StatusActive
Community Information
- Address23776 Via Ortega
- Area699 - Not Defined
- SubdivisionCalifornia Ridge (CALR)
- CityTrabuco Canyon
- CountyOrange
- Zip Code92679
Amenities
- Parking Spaces9
- # of Garages3
- Has PoolYes
- PoolAssociation, Community
Amenities
Controlled Access, Sport Court, Horse Trails, Jogging Path, Outdoor Cooking Area, Barbecue, Picnic Area, Playground, Pets Allowed, Guard, Trail(s)
Utilities
Cable Available, Electricity Available, Natural Gas Available, Sewer Connected, Water Connected
Parking
Covered, Driveway, Garage, Garage Door Opener, Gated, Oversized, Side By Side, Storage
Garages
Covered, Driveway, Garage, Garage Door Opener, Gated, Oversized, Side By Side, Storage
View
Park/Greenbelt, Hills, Panoramic, Trees/Woods
Interior
- InteriorCarpet, Tile, Wood
- FireplaceYes
- # of Stories3
- StoriesThree Or More
Interior Features
Beamed Ceilings, Breakfast Bar, Balcony, Breakfast Area, Ceiling Fan(s), Separate/Formal Dining Room, Eat-in Kitchen, High Ceilings, Multiple Staircases, Open Floorplan, Pantry, Recessed Lighting, Storage, Two Story Ceilings, Walk-In Closet(s), Workshop
Appliances
Barbecue, Convection Oven, Double Oven, Dishwasher, Electric Oven, Electric Water Heater, Disposal, Gas Range, Gas Water Heater, Water Softener, Vented Exhaust Fan, Water Purifier
Heating
Central, Natural Gas, High Efficiency, Zoned
Cooling
Central Air, Electric, Zoned, High Efficiency
Fireplaces
Gas, Living Room, Primary Bedroom
Exterior
- ExteriorCopper Plumbing
- ConstructionCopper Plumbing
Exterior Features
Awning(s), Lighting, Rain Gutters, Barbecue
Lot Description
Back Yard, Close to Clubhouse, Front Yard, Lawn, Landscaped, Yard
Windows
Blinds, Custom Covering(s), Double Pane Windows, ENERGY STAR Qualified Windows, Low Emissivity Windows, Skylight(s)
Roof
Asphalt, Composition, Fire Proof
Foundation
Slab, Block, Combination, Quake Bracing
School Information
- DistrictCapistrano Unified
- ElementaryTijeras Creek
- MiddleLas Flores
- HighTesoro
Additional Information
- Date ListedAugust 26th, 2025
- Days on Market3
- HOA Fees245
- HOA Fees Freq.Monthly
Listing Details
- AgentChristine Li
- OfficeReal Broker
Christine Li, Real Broker.
Based on information from California Regional Multiple Listing Service, Inc. as of August 29th, 2025 at 8:20pm PDT. This information is for your personal, non-commercial use and may not be used for any purpose other than to identify prospective properties you may be interested in purchasing. Display of MLS data is usually deemed reliable but is NOT guaranteed accurate by the MLS. Buyers are responsible for verifying the accuracy of all information and should investigate the data themselves or retain appropriate professionals. Information from sources other than the Listing Agent may have been included in the MLS data. Unless otherwise specified in writing, Broker/Agent has not and will not verify any information obtained from other sources. The Broker/Agent providing the information contained herein may or may not have been the Listing and/or Selling Agent.



