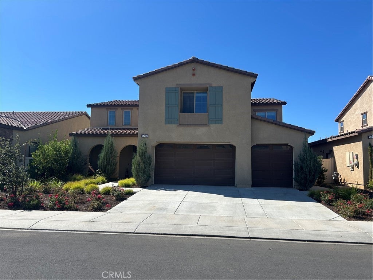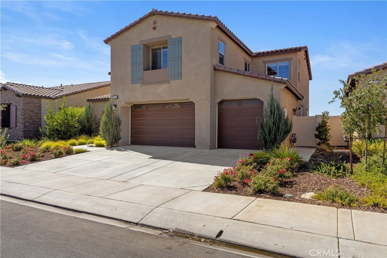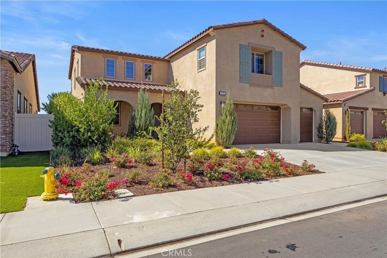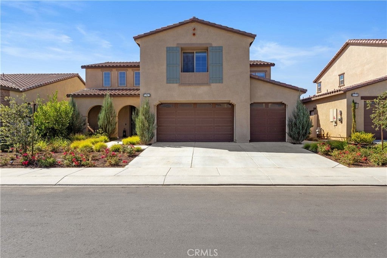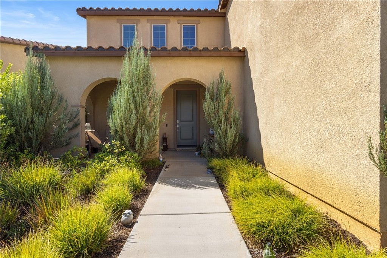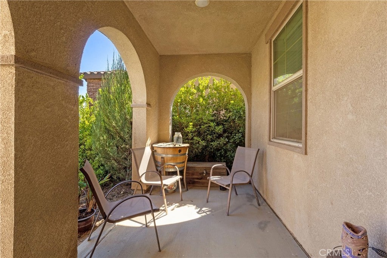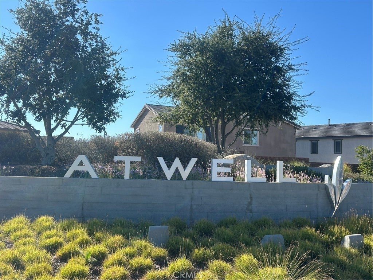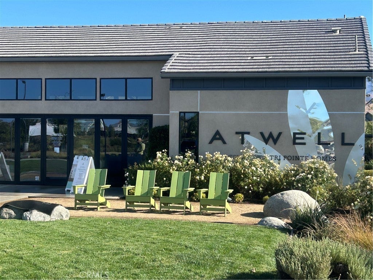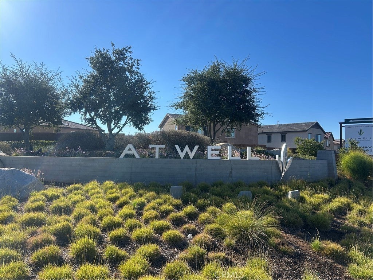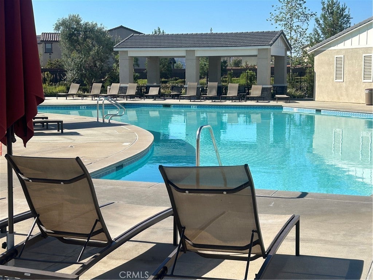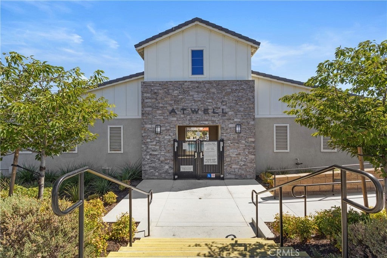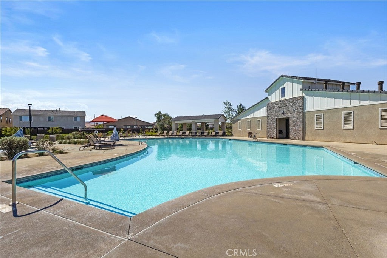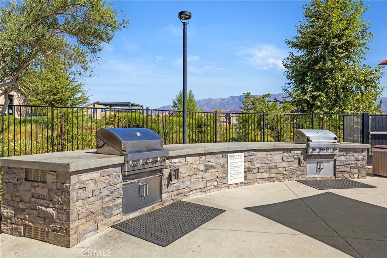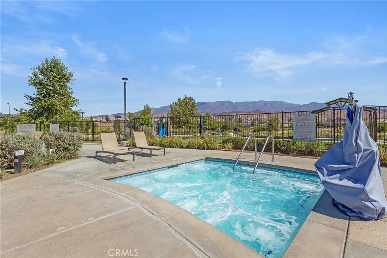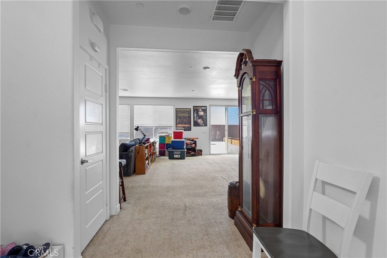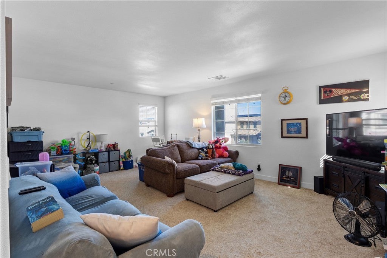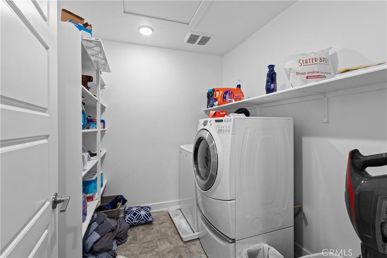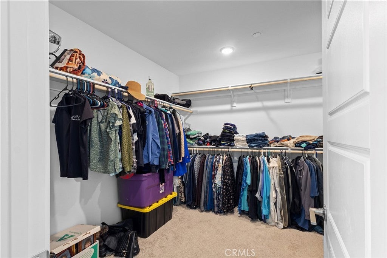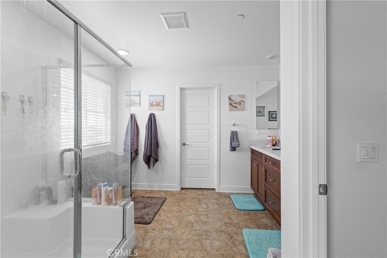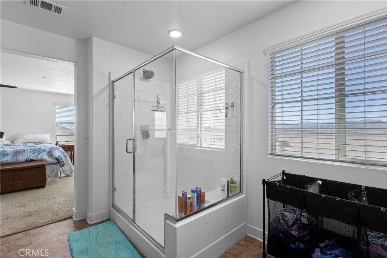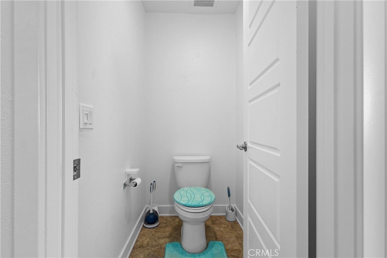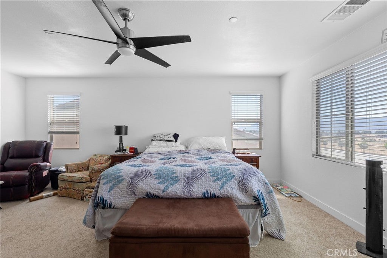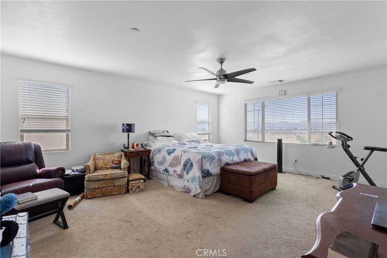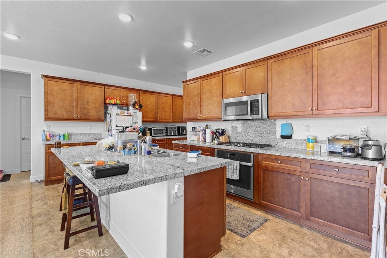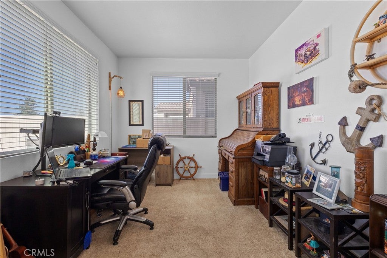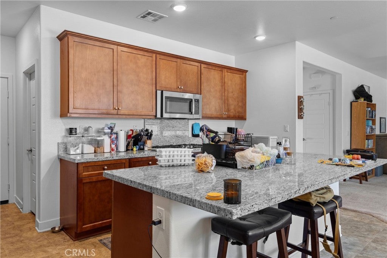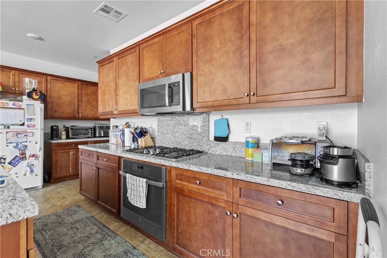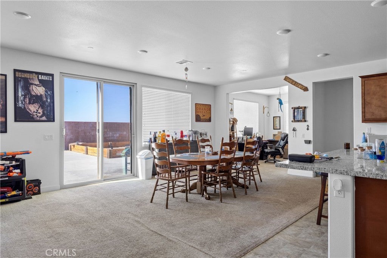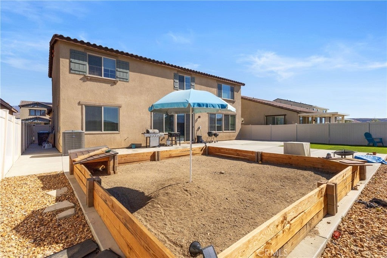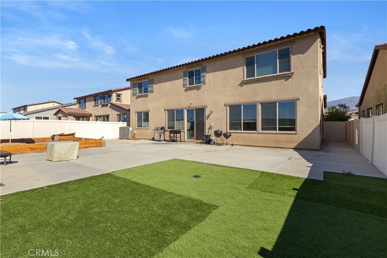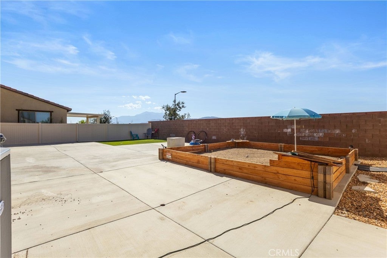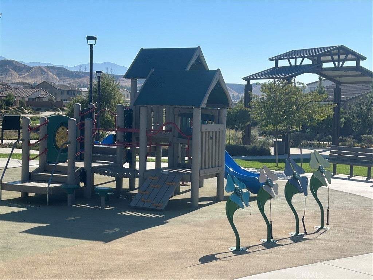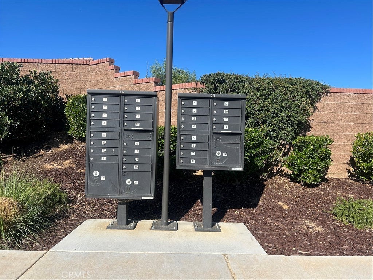- 5 Beds
- 3 Baths
- 3,293 Sqft
- .15 Acres
5762 Verde Way
Stunning 5-Bedroom Home in Atwell – Horizon Plan 3 Don’t miss this spacious and beautifully upgraded Horizon Plan 3, the largest floor plan in the Atwell community. Built in 2020, this home offers 3,293 sq ft of living space, featuring 5 bedrooms, 3 full bathrooms, a loft, office, and a 3-car garage. The open-concept main level includes a large great room, dining area, and gourmet kitchen with an island that seats four. The kitchen and living areas open to a fully upgraded backyard with a spacious cement patio—perfect for entertaining. A downstairs bedroom and full bath offer convenience and flexibility, while the office is ideal for remote work. Upstairs you'll find the expansive primary suite with walk-in closet, three additional bedrooms, a full bathroom with dual sinks, laundry room, and a loft/game room. Enjoy resort-style living with Atwell Community amenities including 2 pools, 2 spas, a lake, creekside hiking trails, 2 playgrounds, a basketball court, and 2 parks. This move-in ready home offers incredible value and a lifestyle to match!
Essential Information
- MLS® #OC25193636
- Price$685,000
- Bedrooms5
- Bathrooms3.00
- Full Baths3
- Square Footage3,293
- Acres0.15
- Year Built2020
- TypeResidential
- Sub-TypeSingle Family Residence
- StatusActive
Community Information
- Address5762 Verde Way
- SubdivisionSolera (SLRA)
- CityBanning
- CountyRiverside
- Zip Code92220
Area
263 - Banning/Beaumont/Cherry Valley
Amenities
- Parking Spaces3
- ParkingGarage, Direct Access
- # of Garages3
- GaragesGarage, Direct Access
- ViewMountain(s)
- Has PoolYes
- PoolAssociation, Community
Amenities
Barbecue, Clubhouse, Dog Park, Fire Pit, Outdoor Cooking Area, Pets Allowed, Picnic Area, Playground, Pool, Spa/Hot Tub, Trail(s)
Interior
- AppliancesDishwasher, Disposal
- HeatingCentral
- CoolingCentral Air
- FireplacesNone
- # of Stories2
- StoriesTwo
Interior Features
Open Floorplan, Pantry, Bedroom on Main Level, Block Walls, Eat-in Kitchen, High Ceilings, Walk-In Closet(s), Walk-In Pantry
Exterior
- Lot DescriptionZeroToOneUnitAcre
School Information
- DistrictBeaumont
Additional Information
- Date ListedAugust 25th, 2025
- Days on Market136
- HOA Fees202
- HOA Fees Freq.Monthly
Listing Details
- AgentRic Filia
- OfficeBlue Pacific Property
Ric Filia, Blue Pacific Property.
Based on information from California Regional Multiple Listing Service, Inc. as of January 10th, 2026 at 8:25pm PST. This information is for your personal, non-commercial use and may not be used for any purpose other than to identify prospective properties you may be interested in purchasing. Display of MLS data is usually deemed reliable but is NOT guaranteed accurate by the MLS. Buyers are responsible for verifying the accuracy of all information and should investigate the data themselves or retain appropriate professionals. Information from sources other than the Listing Agent may have been included in the MLS data. Unless otherwise specified in writing, Broker/Agent has not and will not verify any information obtained from other sources. The Broker/Agent providing the information contained herein may or may not have been the Listing and/or Selling Agent.



