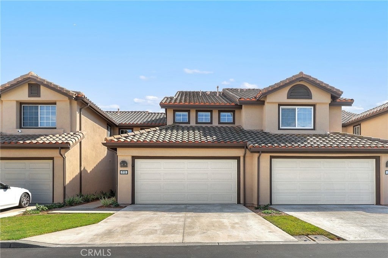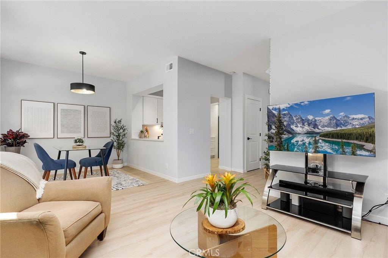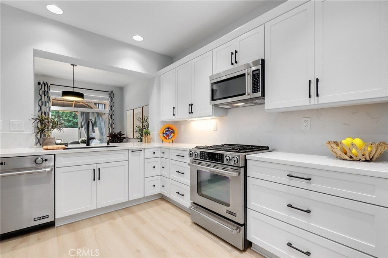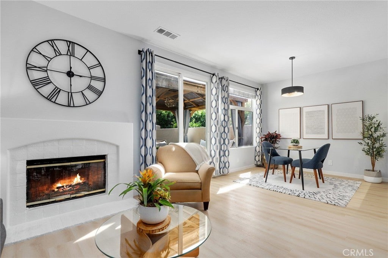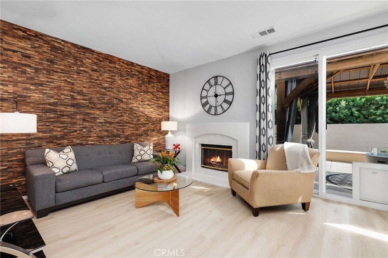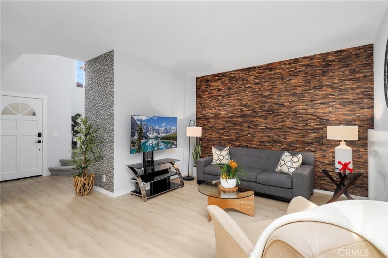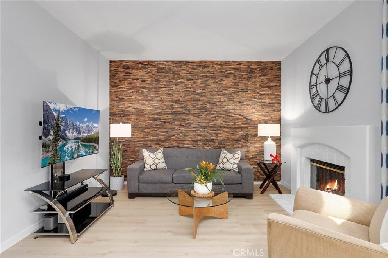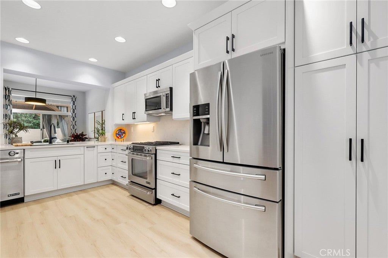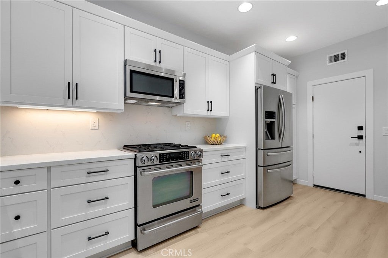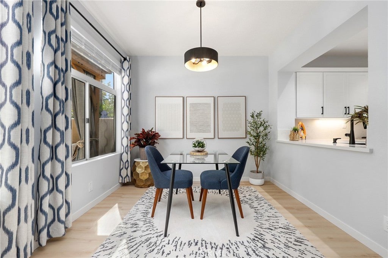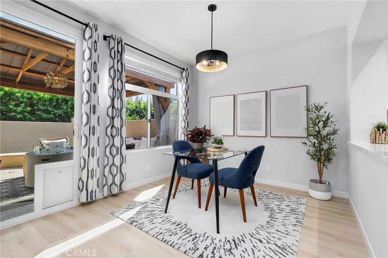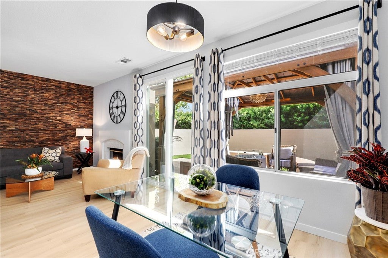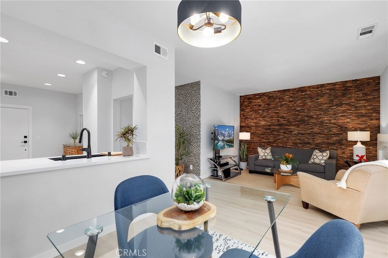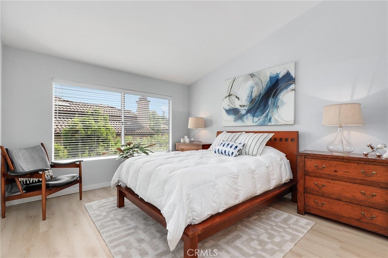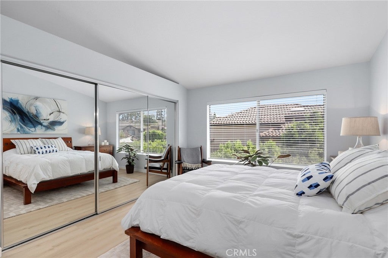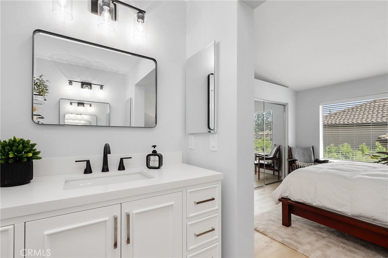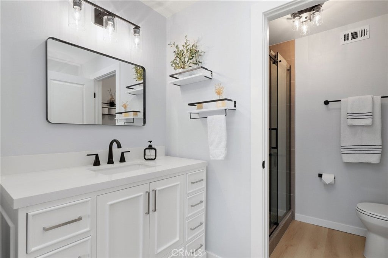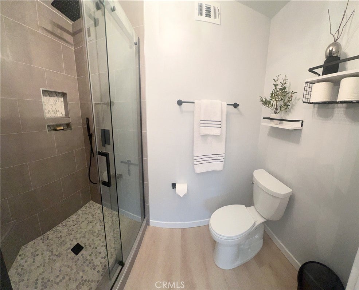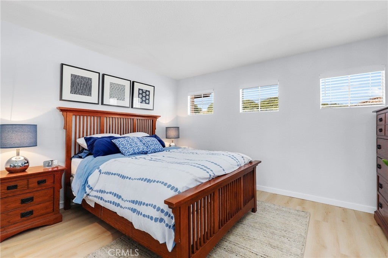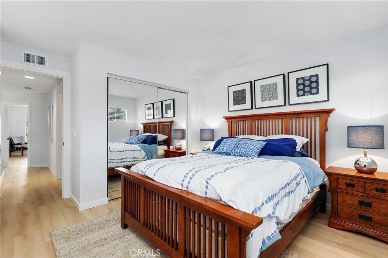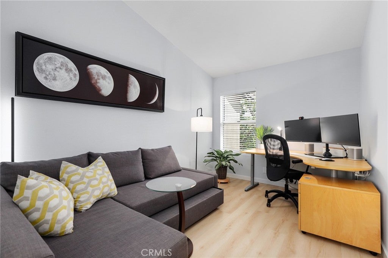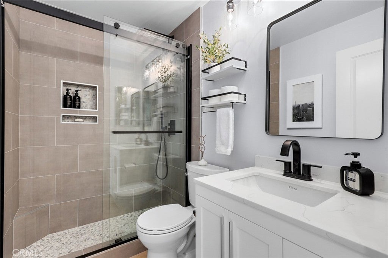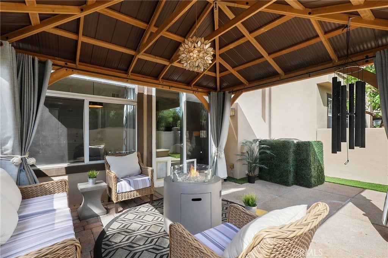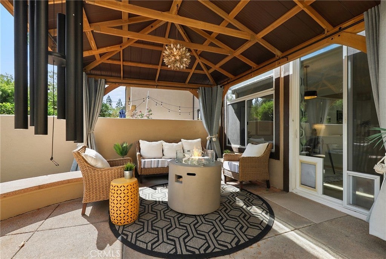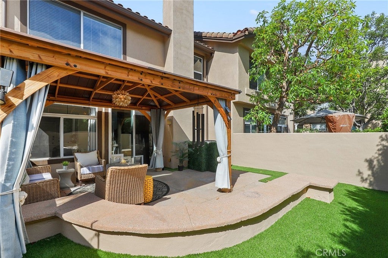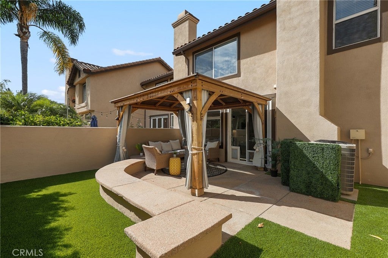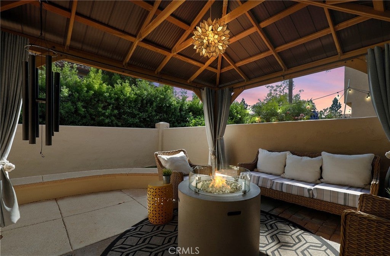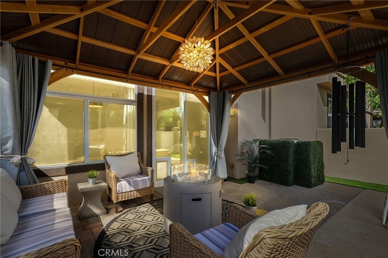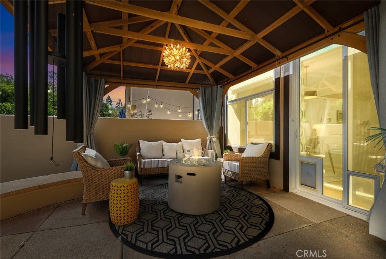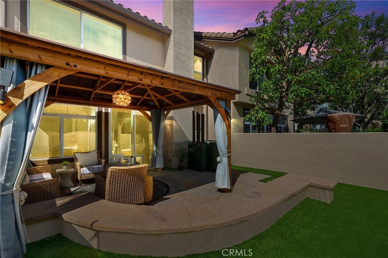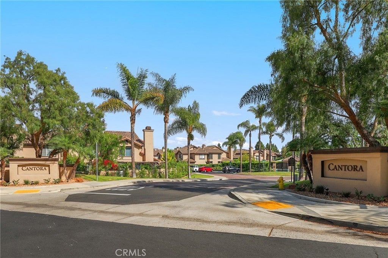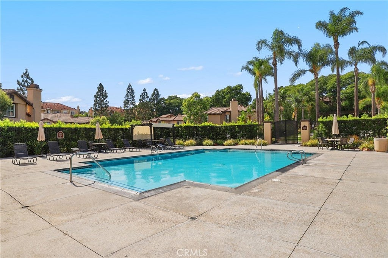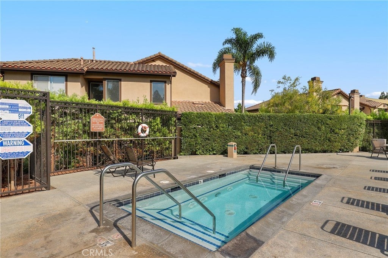- 3 Beds
- 3 Baths
- 1,337 Sqft
- 17.28 Acres
60 Meadowbrook
Welcome to 60 Meadowbrook, an immaculate home in the heart of Aliso Viejo. The inviting family room features a stylish accent wall and cozy fireplace, seamlessly opening to the dining area and kitchen. The kitchen boasts white cabinetry, quartz countertops with matching backsplash, stainless steel appliances, and direct access to the two-car attached garage with an extended driveway for extra parking. Sliding glass doors lead to a spacious and private backyard with low-maintenance artificial grass, perfect for entertaining or relaxing. A beautifully remodeled powder room completes the main level. Upstairs, the primary suite offers vaulted ceilings and a remodeled ensuite bathroom with a quartz vanity and walk-in shower. Two additional bedrooms share a remodeled full hall bathroom. Centrally located near Aliso Viejo Town Center, the 73 Toll Road, scenic trails, award-winning schools, and just a short drive to the beach—this home truly has it all!
Essential Information
- MLS® #OC25194869
- Price$1,099,900
- Bedrooms3
- Bathrooms3.00
- Full Baths2
- Half Baths1
- Square Footage1,337
- Acres17.28
- Year Built1990
- TypeResidential
- Sub-TypeCondominium
- StatusActive Under Contract
Community Information
- Address60 Meadowbrook
- AreaAV - Aliso Viejo
- SubdivisionCantora (CAN)
- CityAliso Viejo
- CountyOrange
- Zip Code92656
Amenities
- Parking Spaces4
- # of Garages2
- ViewNone
- Has PoolYes
Amenities
Picnic Area, Pool, Pet Restrictions, Spa/Hot Tub
Parking
Concrete, Driveway Level, Door-Single, Driveway, Garage Faces Front, Garage, Garage Door Opener, Guest
Garages
Concrete, Driveway Level, Door-Single, Driveway, Garage Faces Front, Garage, Garage Door Opener, Guest
Pool
Community, Fenced, Heated Passively, Heated, In Ground, Association
Interior
- InteriorCarpet, Vinyl
- CoolingCentral Air
- FireplaceYes
- FireplacesFamily Room, Gas, Wood Burning
- # of Stories2
- StoriesTwo
Interior Features
High Ceilings, Recessed Lighting, All Bedrooms Up, Entrance Foyer, Primary Suite, Atrium, Two Story Ceilings
Appliances
Dishwasher, Free-Standing Range, Gas Range, High Efficiency Water Heater, Microwave, Refrigerator
Heating
Central, Fireplace(s), Natural Gas
Exterior
- Exterior FeaturesFire Pit
- RoofCommon Roof, Spanish Tile
School Information
- DistrictCapistrano Unified
Additional Information
- Date ListedSeptember 3rd, 2025
- Days on Market63
- HOA Fees425
- HOA Fees Freq.Monthly
Listing Details
- AgentGinger Huetsch
- OfficeRedfin
Price Change History for 60 Meadowbrook, Aliso Viejo, (MLS® #OC25194869)
| Date | Details | Change |
|---|---|---|
| Status Changed from Active to Active Under Contract | – | |
| Price Reduced from $1,149,900 to $1,099,900 | ||
| Price Reduced from $1,199,999 to $1,149,900 |
Ginger Huetsch, Redfin.
Based on information from California Regional Multiple Listing Service, Inc. as of November 5th, 2025 at 2:16pm PST. This information is for your personal, non-commercial use and may not be used for any purpose other than to identify prospective properties you may be interested in purchasing. Display of MLS data is usually deemed reliable but is NOT guaranteed accurate by the MLS. Buyers are responsible for verifying the accuracy of all information and should investigate the data themselves or retain appropriate professionals. Information from sources other than the Listing Agent may have been included in the MLS data. Unless otherwise specified in writing, Broker/Agent has not and will not verify any information obtained from other sources. The Broker/Agent providing the information contained herein may or may not have been the Listing and/or Selling Agent.



