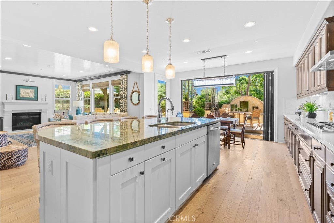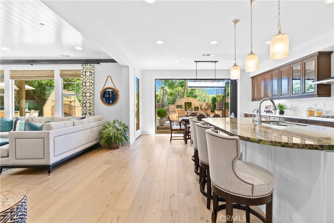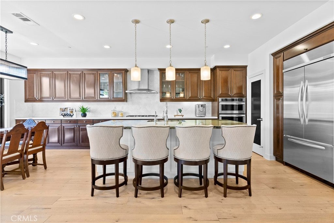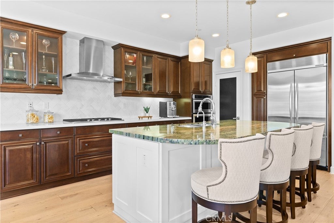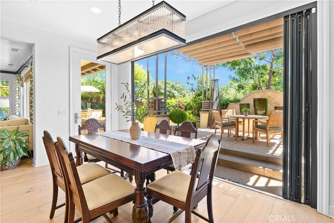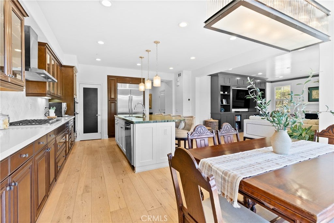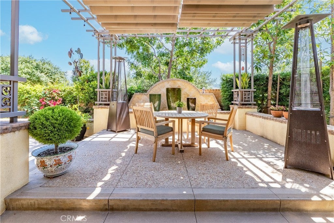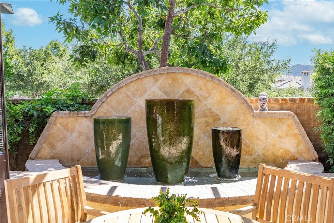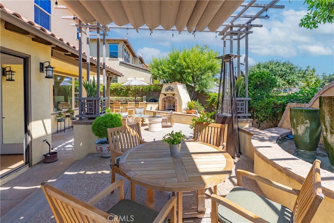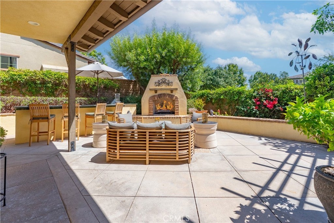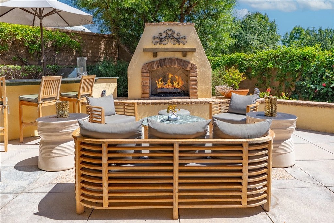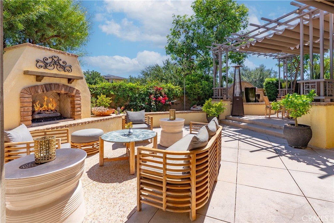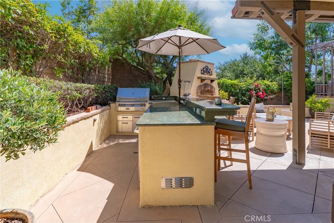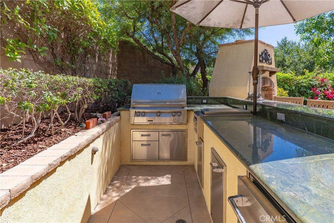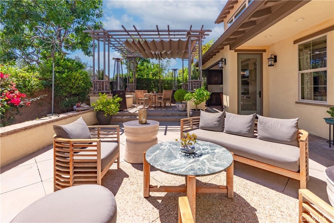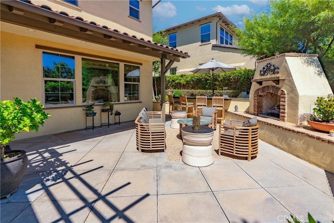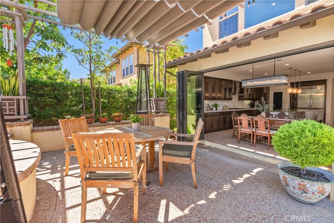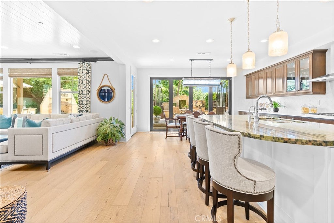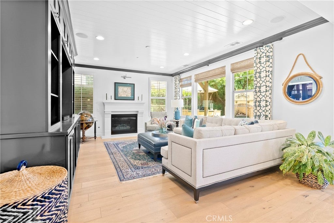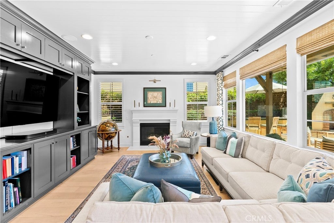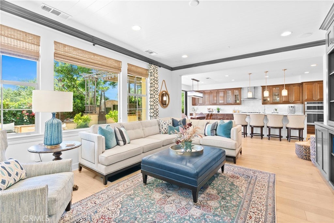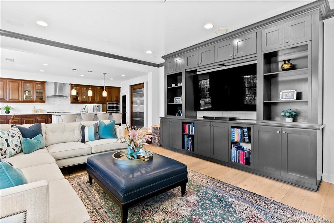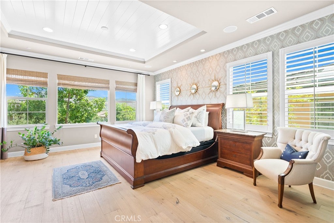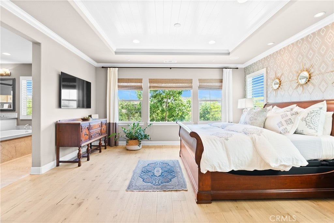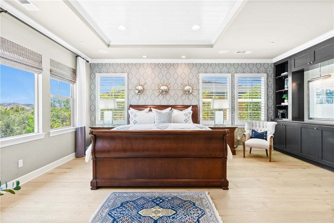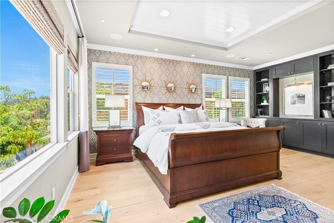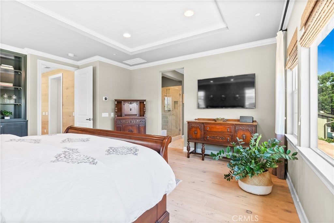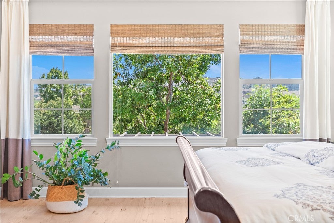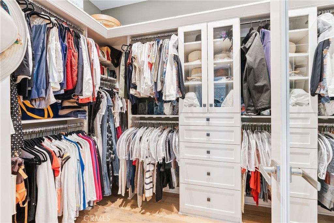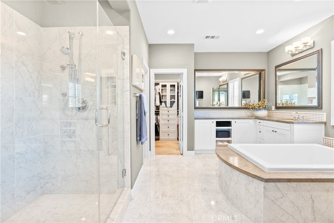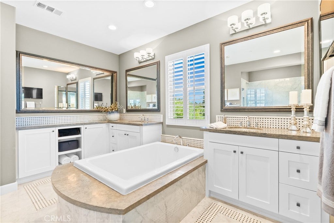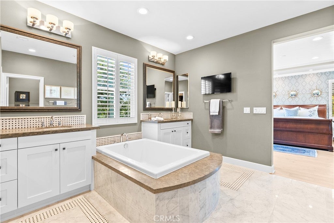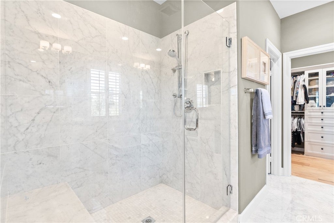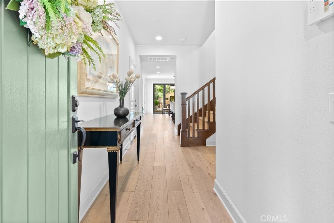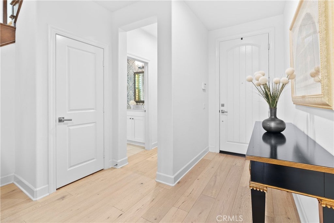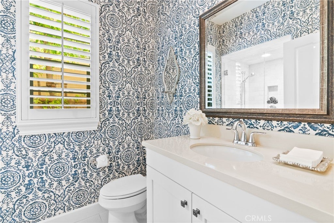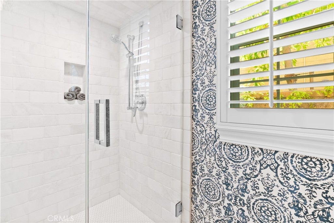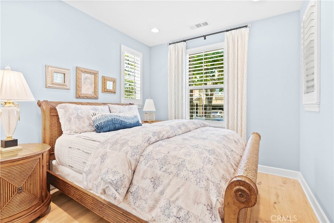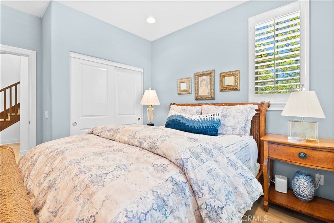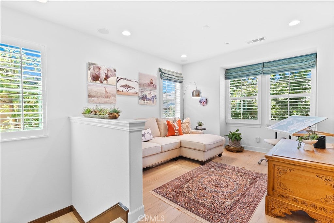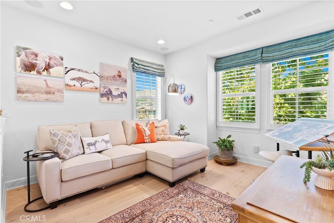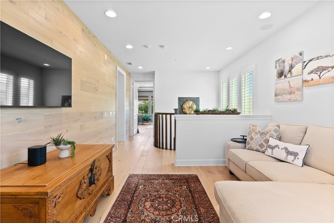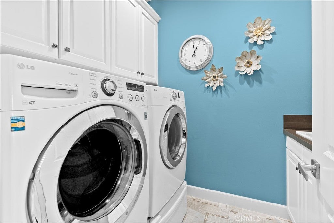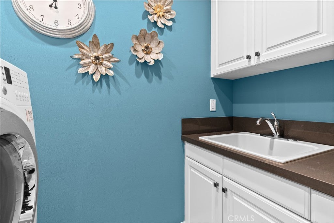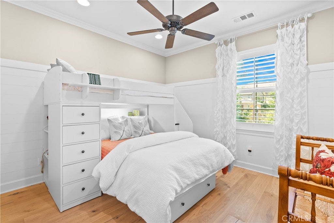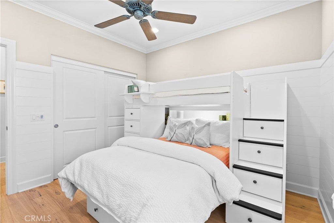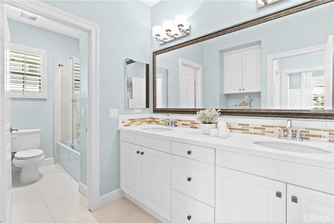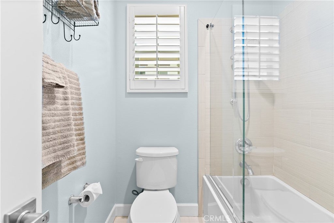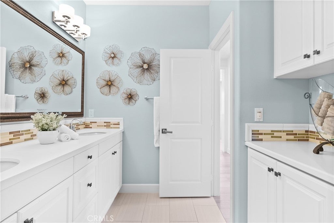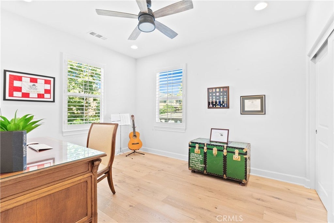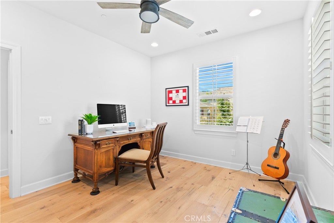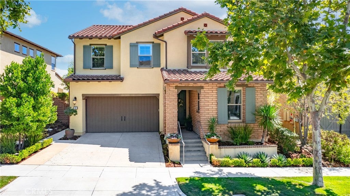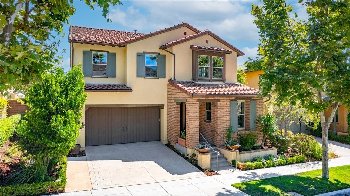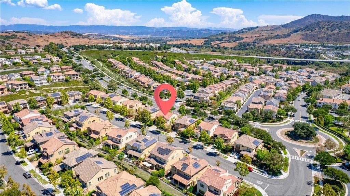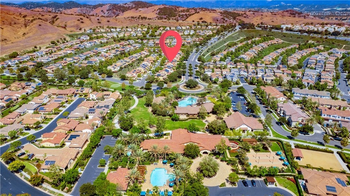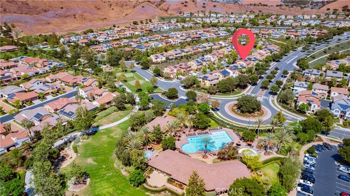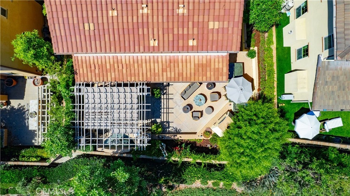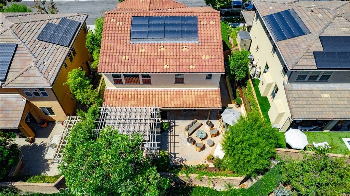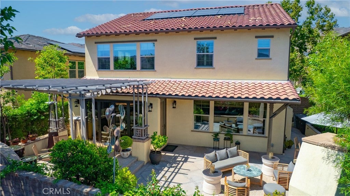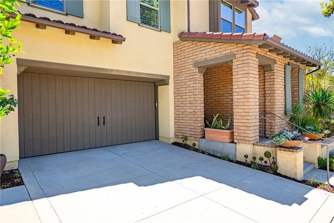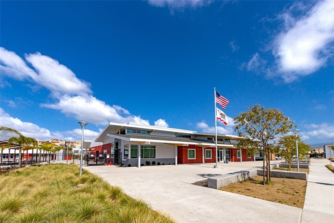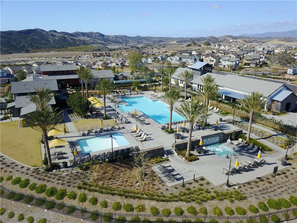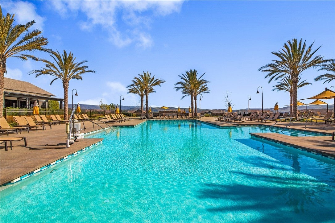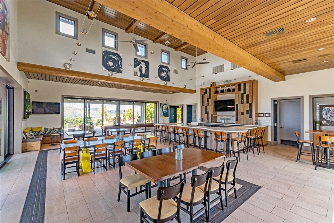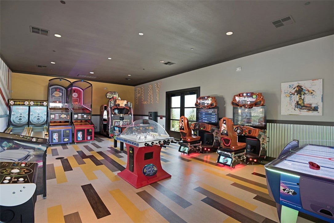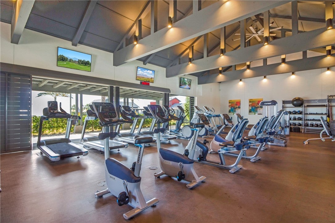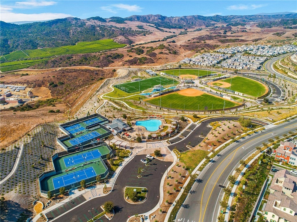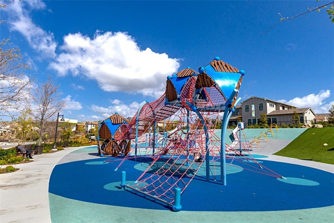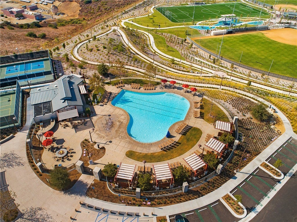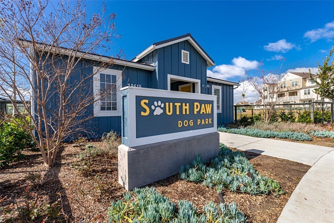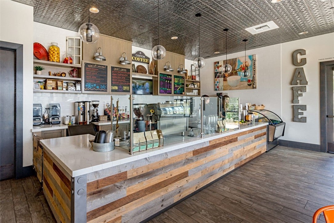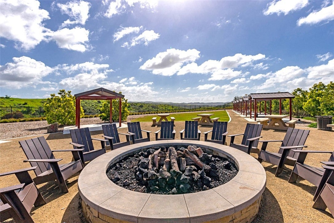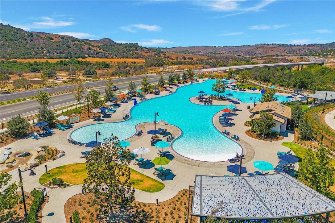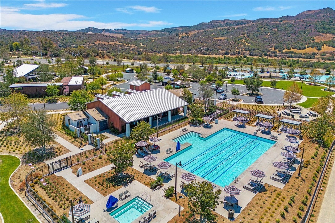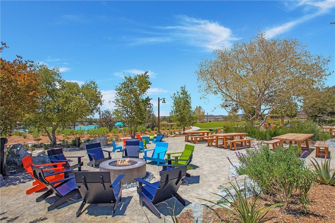- 4 Beds
- 3 Baths
- 2,507 Sqft
- .1 Acres
10 Alza Street
Welcome to 10 Alza, a former model home right here in the heart of Sendero in the award winning community of Rancho Mission Viejo! This one checks every box for design, comfort, lifestyle and has very low Mello-Roos. From the professional interior and exterior finishes to a long list of custom upgrades, this home makes it easy to move right in and start living the RMV dream with no projects, no landscaping, just enjoy. You’ll love the open and inviting layout with 4 bedrooms, including one on the first floor, plus a spacious loft and a great room that ties it all together. The kitchen is a true standout, Caesarstone counters, a large island with seating, a breakfast nook with slide-away doors that open to the backyard, and top-of-the-line KitchenAid stainless steel appliances including a built-in fridge. Every detail was dialed in when this model was built from the hardwood plank floors, plantation shutters, and crown molding to the tongue-and-groove ceilings and built-in solar that helps keep your utility bills low. Upstairs, the primary suite feels like a retreat with a tray ceiling, mountain views, a walk-in closet, and a gorgeous spa-like bath finished in custom marble and tile. Step outside and you’ll see why this model home stands out, a beautifully designed backyard with a built-in BBQ, outdoor fireplace, and fountains, all with a view. This is one of those rare homes where everything just feels right: high-end, low-maintenance, and move-in ready. Exclusive to Rancho Mission Viejo residents are all amenities in the Villages of Sendero, Esencia, Rienda and future Villages. There are community amenities for all from breath-taking resort-style pools and spas, Esencia school K-8, community farms, fitness centers, guest house, putting green, bocce ball courts, tennis and pickle ball courts, playgrounds, coffee shop, fire pits, an arcade and so much more!
Essential Information
- MLS® #OC25195995
- Price$1,725,000
- Bedrooms4
- Bathrooms3.00
- Full Baths3
- Square Footage2,507
- Acres0.10
- Year Built2013
- TypeResidential
- Sub-TypeSingle Family Residence
- StatusActive Under Contract
Community Information
- Address10 Alza Street
- AreaSEND - Sendero
- SubdivisionTRI POINTE (SENTP)
- CityRancho Mission Viejo
- CountyOrange
- Zip Code92694
Amenities
- Parking Spaces2
- # of Garages2
- ViewHills, Neighborhood
- Has PoolYes
- PoolCommunity, Association
Amenities
Bocce Court, Clubhouse, Controlled Access, Sport Court, Dog Park, Fitness Center, Fire Pit, Game Room, Meeting Room, Meeting/Banquet/Party Room, Outdoor Cooking Area, Barbecue, Picnic Area, Paddle Tennis, Playground, Pickleball, Pool, Pet Restrictions, Pets Allowed, Recreation Room, Other Courts
Parking
Direct Access, Driveway, Garage
Garages
Direct Access, Driveway, Garage
Interior
- InteriorTile, Vinyl, See Remarks
- HeatingCentral
- CoolingCentral Air
- FireplaceYes
- FireplacesGas, Living Room, Outside
- # of Stories2
- StoriesTwo
Interior Features
Breakfast Bar, Built-in Features, Separate/Formal Dining Room, Open Floorplan, Pantry, Quartz Counters, Recessed Lighting, Wired for Data, Wired for Sound, Bedroom on Main Level, Loft, Walk-In Pantry, Walk-In Closet(s), Crown Molding, Paneling/Wainscoting
Appliances
Dishwasher, Gas Cooktop, Microwave, Tankless Water Heater
Exterior
- ExteriorStucco
- Exterior FeaturesFire Pit
- ConstructionStucco
- FoundationSlab
Lot Description
ElevenToFifteenUnitsAcre, TwoToFiveUnitsAcre, SixToTenUnitsAcre, Close to Clubhouse, Near Park
Windows
Double Pane Windows, Custom Covering(s), Drapes, Plantation Shutters
School Information
- DistrictCapistrano Unified
- ElementaryOther
- MiddleOther
- HighTesoro
Additional Information
- Date ListedOctober 8th, 2025
- Days on Market113
- HOA Fees349
- HOA Fees Freq.Monthly
Listing Details
- AgentDave Archuletta
- OfficeFirst Team Real Estate
Price Change History for 10 Alza Street, Rancho Mission Viejo, (MLS® #OC25195995)
| Date | Details | Change |
|---|---|---|
| Status Changed from Active to Active Under Contract | – | |
| Price Reduced from $1,735,000 to $1,725,000 | ||
| Price Reduced from $1,799,000 to $1,735,000 |
Dave Archuletta, First Team Real Estate.
Based on information from California Regional Multiple Listing Service, Inc. as of January 31st, 2026 at 5:50am PST. This information is for your personal, non-commercial use and may not be used for any purpose other than to identify prospective properties you may be interested in purchasing. Display of MLS data is usually deemed reliable but is NOT guaranteed accurate by the MLS. Buyers are responsible for verifying the accuracy of all information and should investigate the data themselves or retain appropriate professionals. Information from sources other than the Listing Agent may have been included in the MLS data. Unless otherwise specified in writing, Broker/Agent has not and will not verify any information obtained from other sources. The Broker/Agent providing the information contained herein may or may not have been the Listing and/or Selling Agent.



