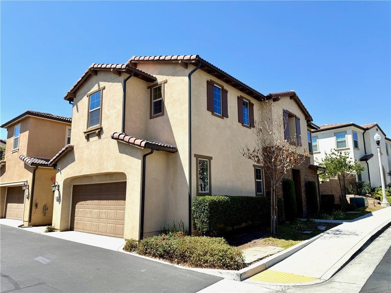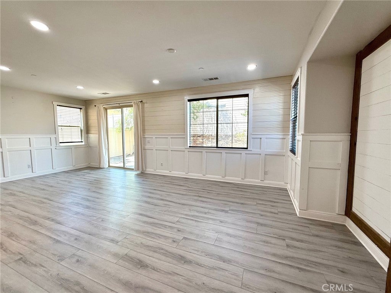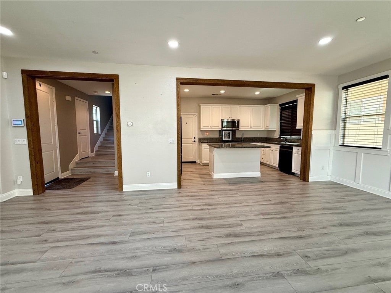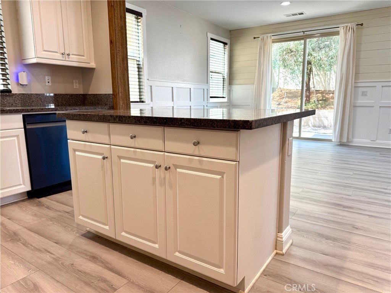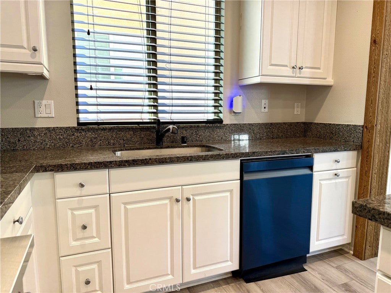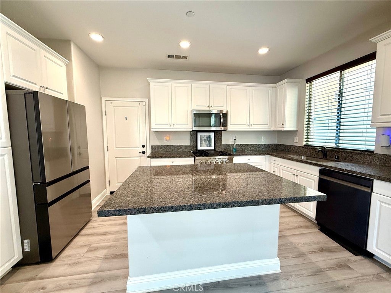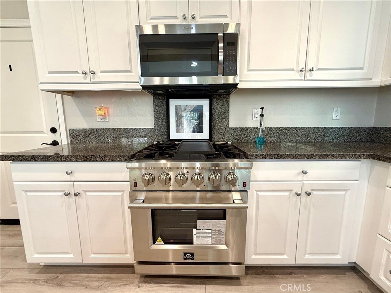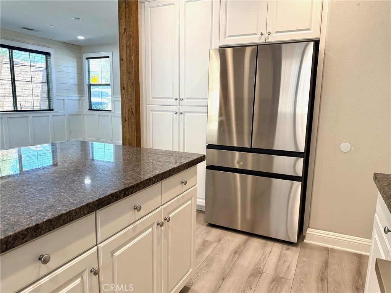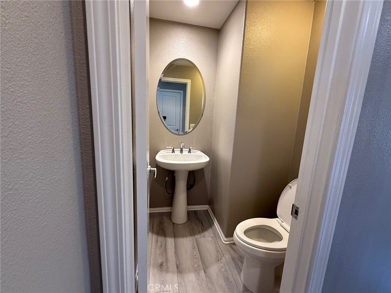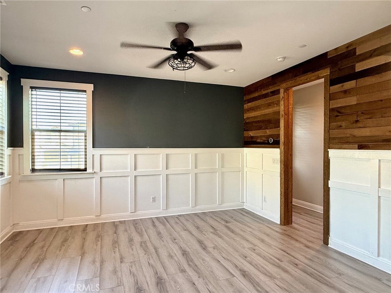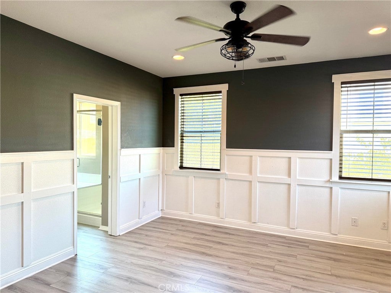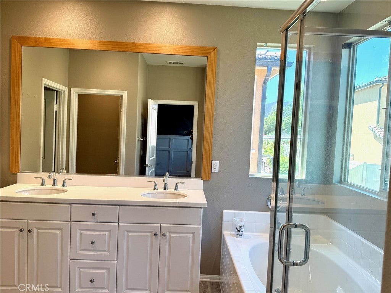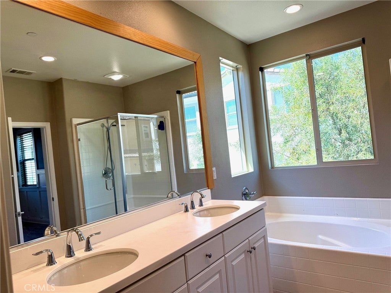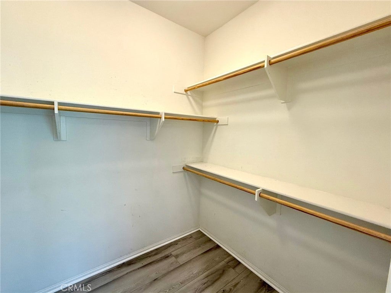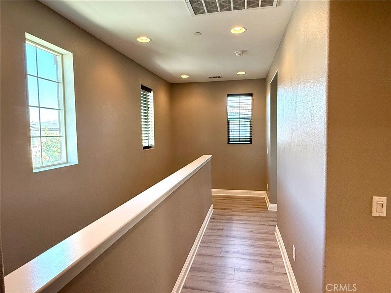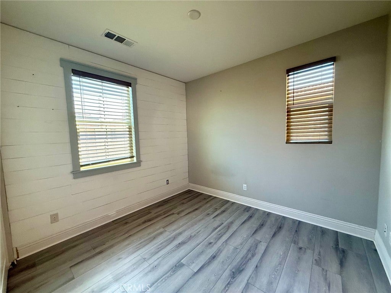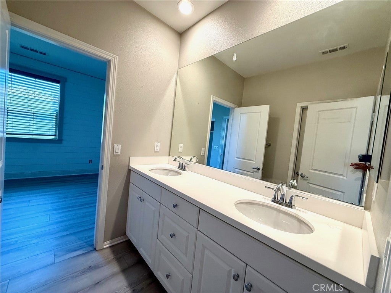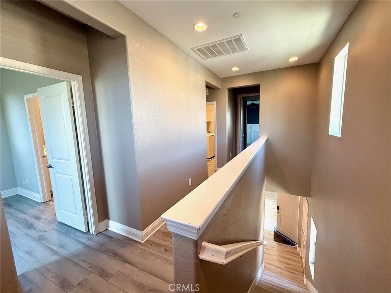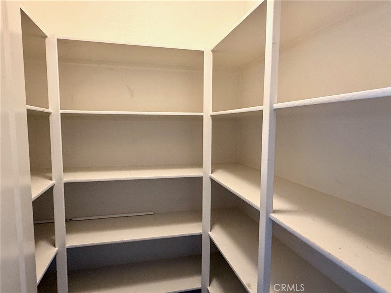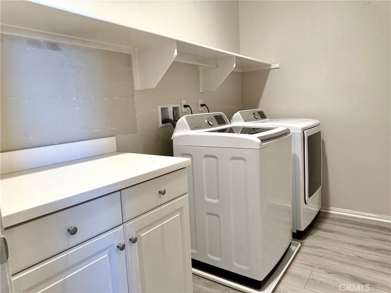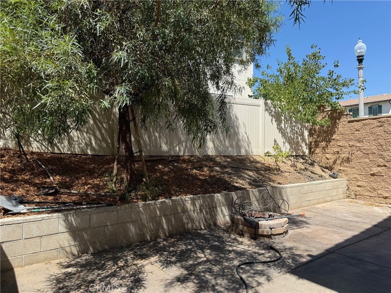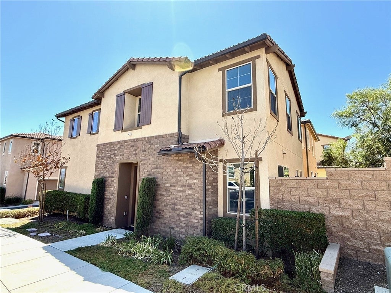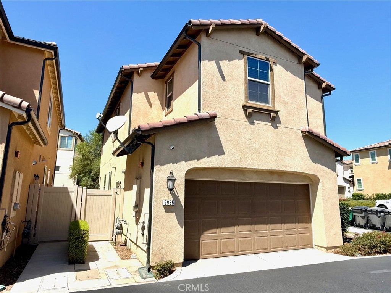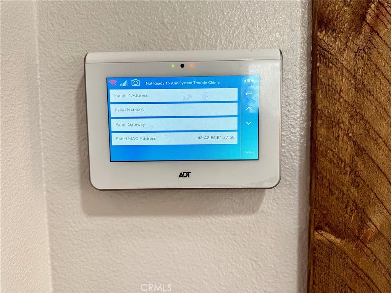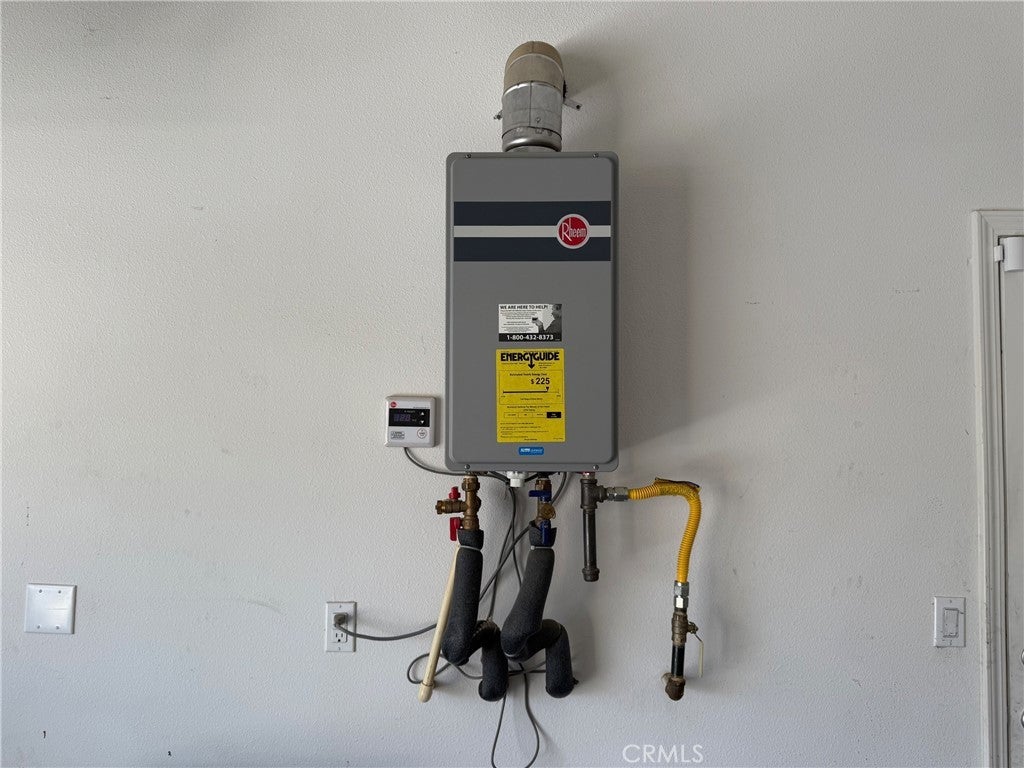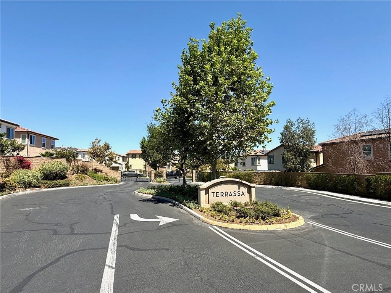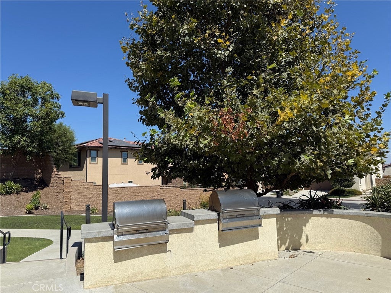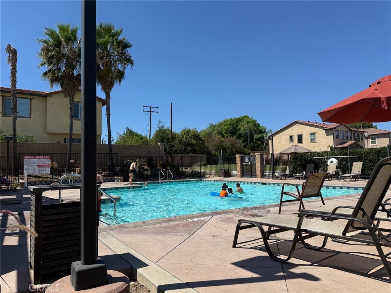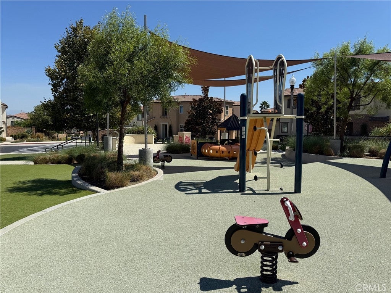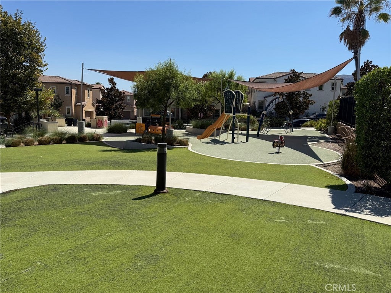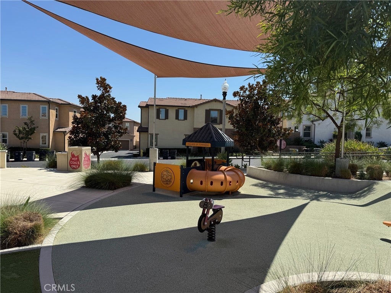- 3 Beds
- 3 Baths
- 1,805 Sqft
- .06 Acres
2955 Villa Catalonia Circle
Back on the Market!!! Welcome to the highly desirable Terrassa Gated Community in Corona! This detached home offers the perfect blend of comfort and style, complete with its own private backyard, side yard, and attached 2-car garage. Step inside and you’ll immediately notice the abundance of natural light and the modern open-concept design. The first floor features a spacious living room, dining area, and a beautifully updated kitchen with crisp white cabinetry, sleek charcoal-gray granite countertops, and plenty of prep space. A convenient powder room for guests and custom upgrades throughout such as board-and-batten accents and elegant door moldings add to the home’s charm. Sliding doors off the dining room lead to the backyard, making this space ideal for entertaining or relaxing. Upstairs, you’ll find three bedrooms and two full bathrooms. The secondary bedrooms share a Jack-and-Jill bath, while the primary suite offers a serene retreat with a large walk-in closet, an office nook, and a spa-like bathroom. Every room has been thoughtfully upgraded and stylishly finished. The Terrassa Community provides wonderful amenities, including a playground, pool, and spa, perfect for family fun and relaxation. Don’t miss the opportunity to call this beautiful home yours!
Essential Information
- MLS® #OC25196719
- Price$705,000
- Bedrooms3
- Bathrooms3.00
- Full Baths2
- Half Baths1
- Square Footage1,805
- Acres0.06
- Year Built2017
- TypeResidential
- Sub-TypeSingle Family Residence
- StatusActive
Community Information
- Address2955 Villa Catalonia Circle
- Area248 - Corona
- SubdivisionTerrassa Community
- CityCorona
- CountyRiverside
- Zip Code92881
Amenities
- UtilitiesUnderground Utilities
- Parking Spaces2
- # of Garages2
- ViewNone
- Has PoolYes
- PoolAssociation
Amenities
Clubhouse, Picnic Area, Playground, Pool, Spa/Hot Tub
Parking
Door-Single, Garage, Garage Door Opener, Garage Faces Side
Garages
Door-Single, Garage, Garage Door Opener, Garage Faces Side
Interior
- HeatingCentral
- CoolingCentral Air
- FireplacesNone
- # of Stories2
- StoriesTwo
Interior Features
Separate/Formal Dining Room, Eat-in Kitchen, Open Floorplan, All Bedrooms Up, Jack and Jill Bath, Walk-In Closet(s)
Appliances
Dishwasher, Gas Cooktop, Disposal, Gas Oven, Gas Water Heater, High Efficiency Water Heater, Microwave, Refrigerator, Tankless Water Heater, Dryer, Washer
Exterior
- RoofTile
- FoundationSlab
Lot Description
ZeroToOneUnitAcre, Back Yard, Sprinklers In Front, Yard
School Information
- DistrictCorona-Norco Unified
- ElementarySusan B Anthony
- MiddleCitrus Hills
- HighSantiago
Additional Information
- Date ListedSeptember 1st, 2025
- Days on Market110
- HOA Fees162
- HOA Fees Freq.Monthly
Listing Details
- AgentDarrell Burns
- OfficeSavient Financial, Inc.
Price Change History for 2955 Villa Catalonia Circle, Corona, (MLS® #OC25196719)
| Date | Details | Change |
|---|---|---|
| Price Reduced from $715,000 to $705,000 | ||
| Status Changed from Active Under Contract to Active | – | |
| Status Changed from Active to Active Under Contract | – | |
| Price Reduced from $745,000 to $715,000 | ||
| Price Reduced from $750,000 to $745,000 |
Darrell Burns, Savient Financial, Inc..
Based on information from California Regional Multiple Listing Service, Inc. as of December 21st, 2025 at 8:30am PST. This information is for your personal, non-commercial use and may not be used for any purpose other than to identify prospective properties you may be interested in purchasing. Display of MLS data is usually deemed reliable but is NOT guaranteed accurate by the MLS. Buyers are responsible for verifying the accuracy of all information and should investigate the data themselves or retain appropriate professionals. Information from sources other than the Listing Agent may have been included in the MLS data. Unless otherwise specified in writing, Broker/Agent has not and will not verify any information obtained from other sources. The Broker/Agent providing the information contained herein may or may not have been the Listing and/or Selling Agent.



