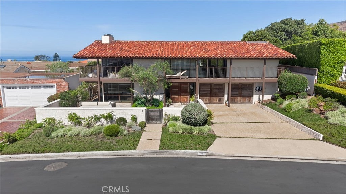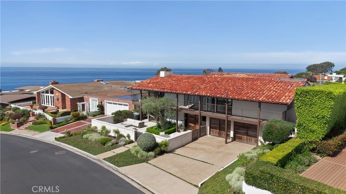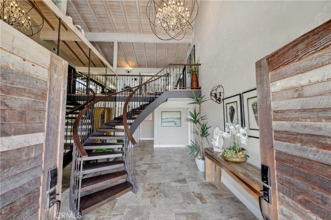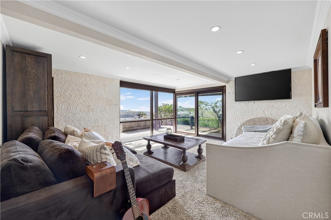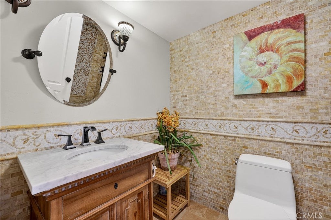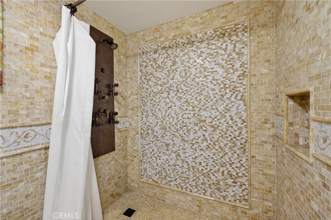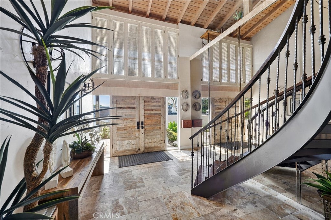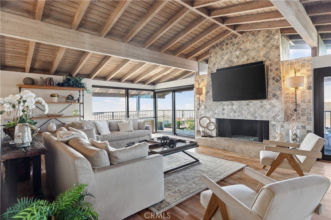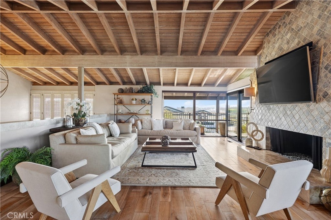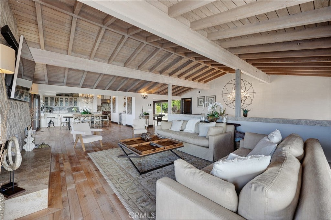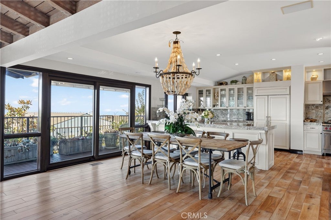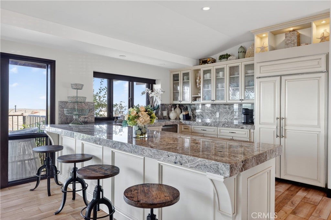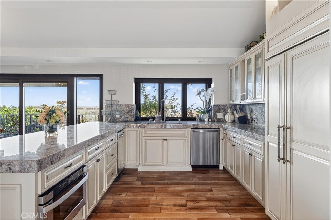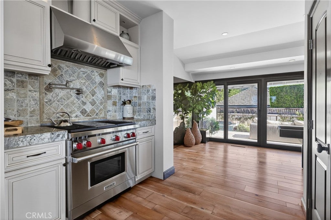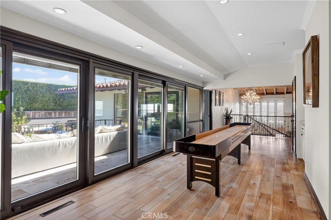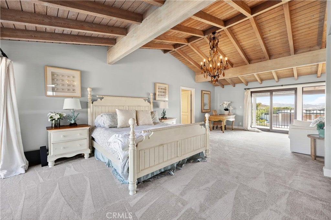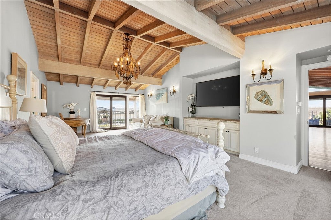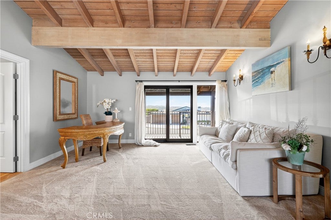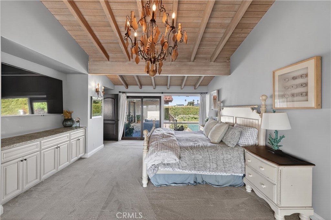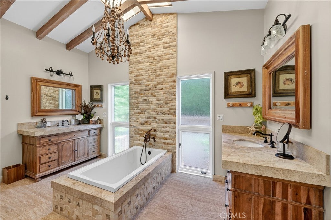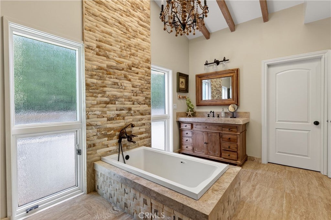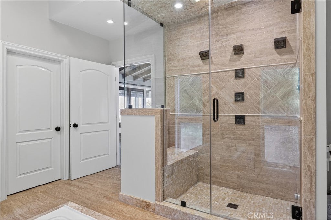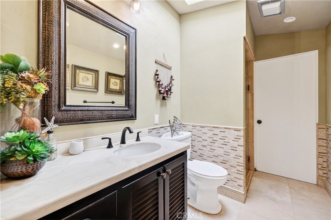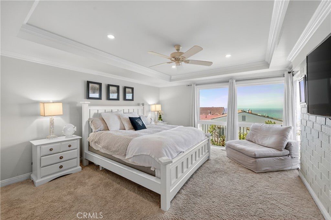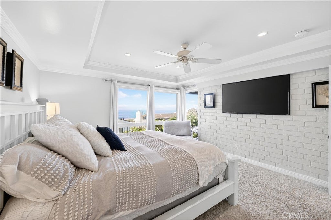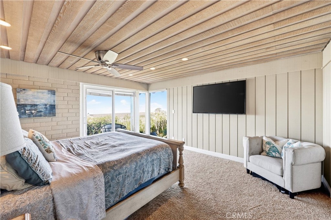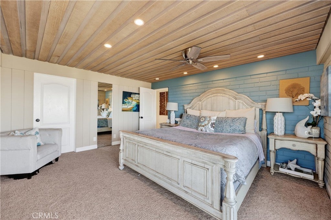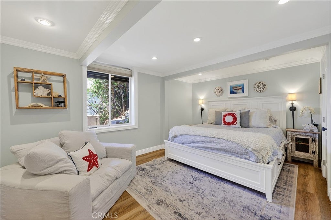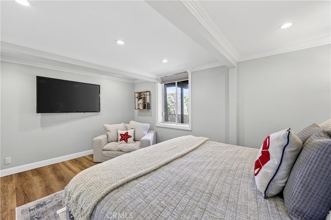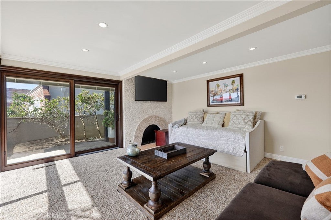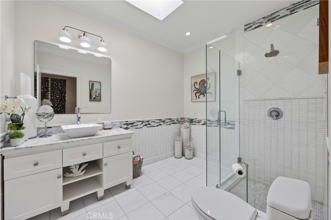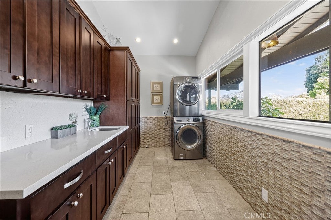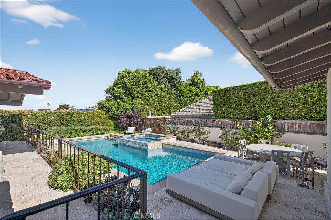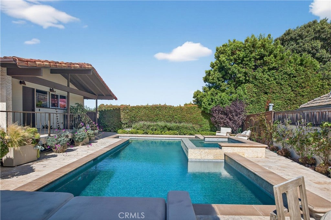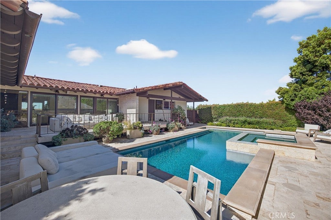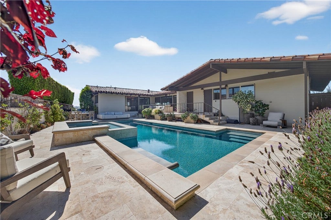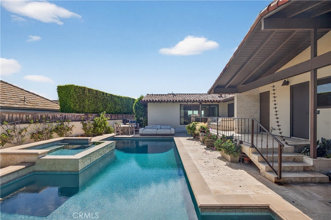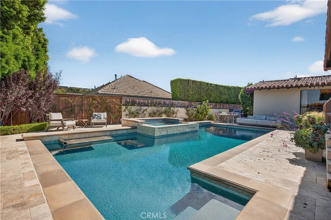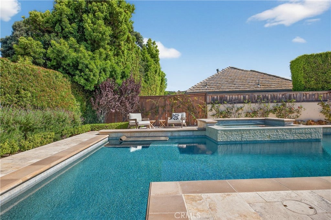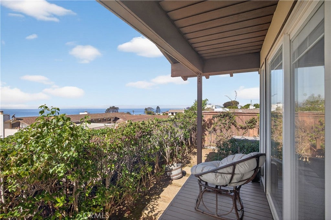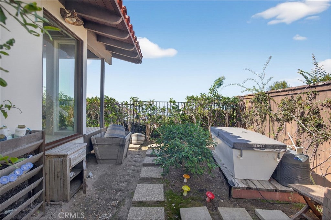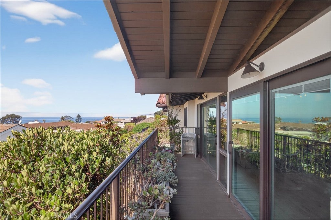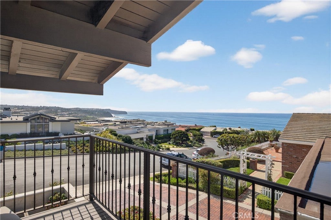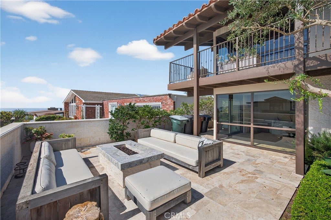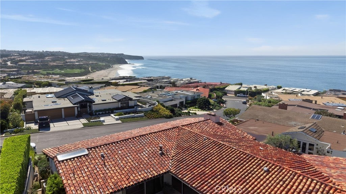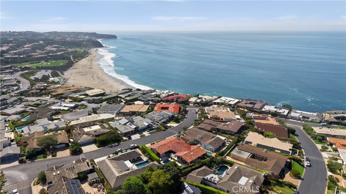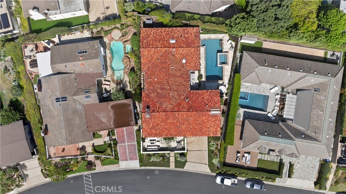- 4 Beds
- 4 Baths
- 4,303 Sqft
- .21 Acres
8 Monarch Bay Drive
Sweeping Ocean Views & Modern Coastal Living Enjoy panoramic ocean vistas from nearly every room in this beautifully reimagined 5-bedroom, 4-bath coastal retreat. Fully renovated with high-end finishes, this residence blends timeless design with today’s most desired amenities, including a saltwater pool and spa, a private ice bath, custom hardwood flooring, and integrated smart-home technology. The upper level features a bright, open-concept great room with walls of glass framing dramatic water views, a chef’s kitchen with premium finishes, and a serene primary suite with a spa-inspired bath. Two additional bedrooms and bathrooms complete this level, all designed with casual elegance in mind. The lower level offers two spacious guest suites, offering ocean views, along with a full bath and access to a private ice bath — the perfect addition for wellness and recovery. Nestled within the exclusive guard-gated community of Monarch Bay, residents enjoy private access to the Beach Club operated by the five-star Monarch Beach Resort, tennis courts, and the ultimate coastal lifestyle. This home embodies the essence of refined yet relaxed living in one of Southern California’s most coveted communities.
Essential Information
- MLS® #OC25196889
- Price$18,000
- Bedrooms4
- Bathrooms4.00
- Full Baths4
- Square Footage4,303
- Acres0.21
- Year Built1963
- TypeResidential Lease
- Sub-TypeSingle Family Residence
- StatusActive
Community Information
- Address8 Monarch Bay Drive
- AreaMB - Monarch Beach
- SubdivisionMonarch Bay (MB)
- CityDana Point
- CountyOrange
- Zip Code92629
Amenities
- UtilitiesNone
- Parking Spaces2
- # of Garages2
- ViewOcean
- Has PoolYes
- PoolPrivate, Salt Water
Interior
- HeatingCentral
- FireplaceYes
- FireplacesBonus Room, Family Room
- # of Stories2
- StoriesTwo
Interior Features
Balcony, Ceiling Fan(s), Cathedral Ceiling(s), Granite Counters, High Ceilings, Open Floorplan, Smart Home, Bedroom on Main Level, Living Room Deck Attached
Appliances
Built-In Range, Dishwasher, Gas Range, Microwave, Refrigerator, Range Hood, Trash Compactor
Cooling
Central Air, ENERGY STAR Qualified Equipment
Exterior
- Lot DescriptionClose to Clubhouse
School Information
- DistrictCapistrano Unified
Additional Information
- Date ListedSeptember 2nd, 2025
- Days on Market3
Listing Details
- AgentSean Cox
Office
Keller Williams OC Coastal Realty
Sean Cox, Keller Williams OC Coastal Realty.
Based on information from California Regional Multiple Listing Service, Inc. as of October 4th, 2025 at 1:30am PDT. This information is for your personal, non-commercial use and may not be used for any purpose other than to identify prospective properties you may be interested in purchasing. Display of MLS data is usually deemed reliable but is NOT guaranteed accurate by the MLS. Buyers are responsible for verifying the accuracy of all information and should investigate the data themselves or retain appropriate professionals. Information from sources other than the Listing Agent may have been included in the MLS data. Unless otherwise specified in writing, Broker/Agent has not and will not verify any information obtained from other sources. The Broker/Agent providing the information contained herein may or may not have been the Listing and/or Selling Agent.



