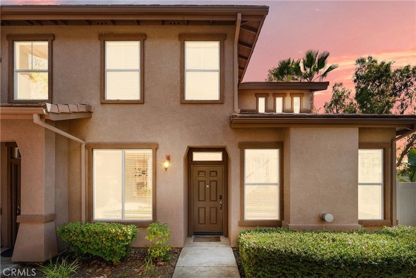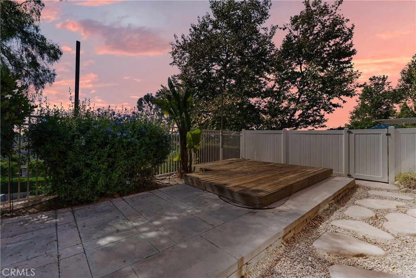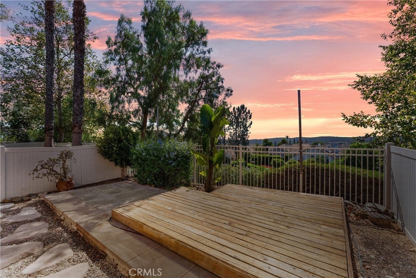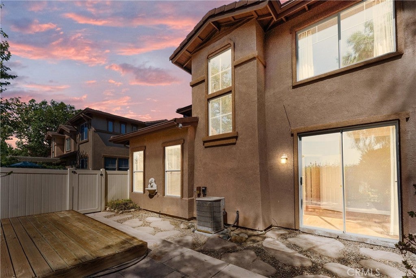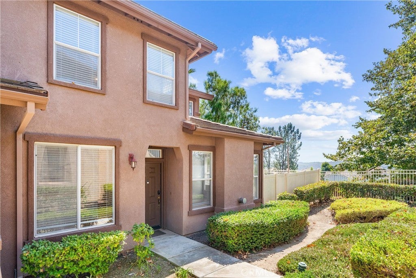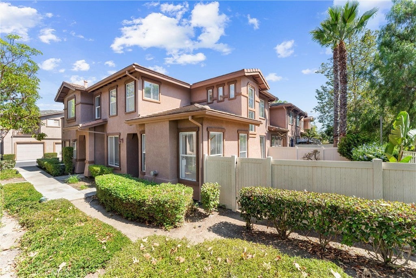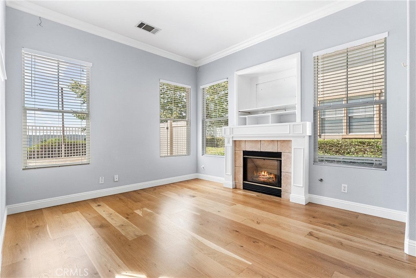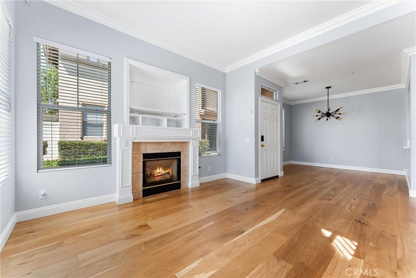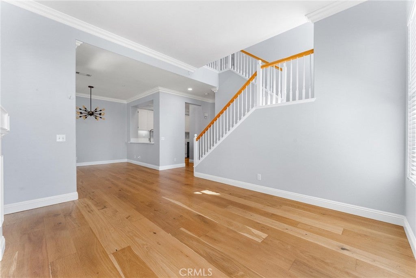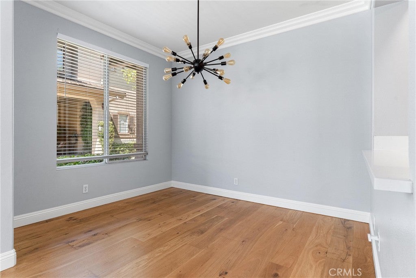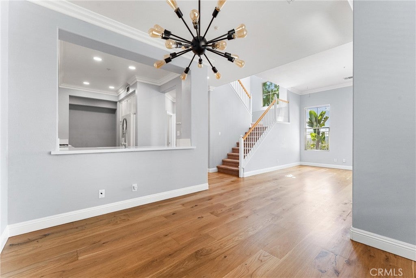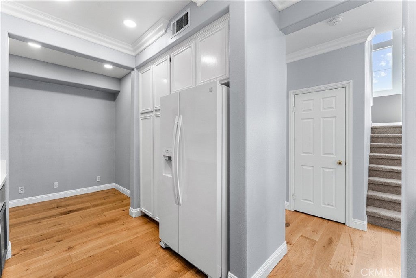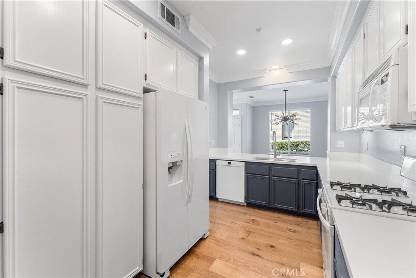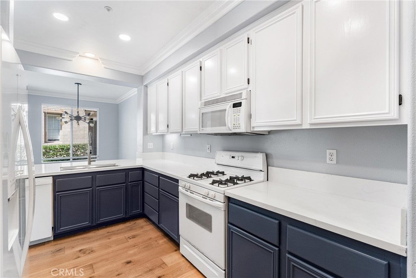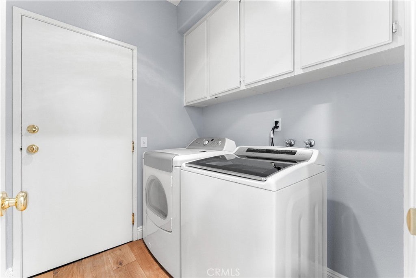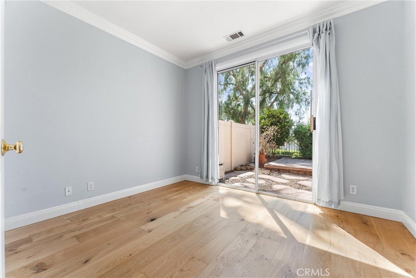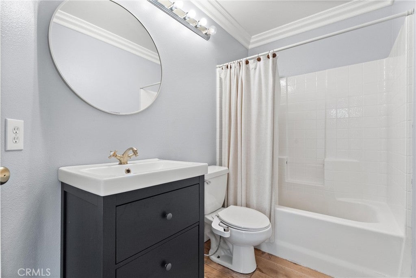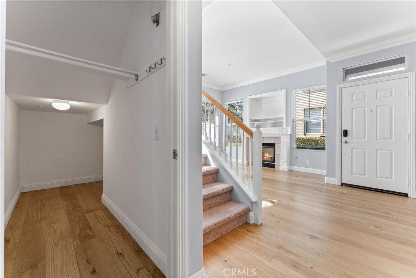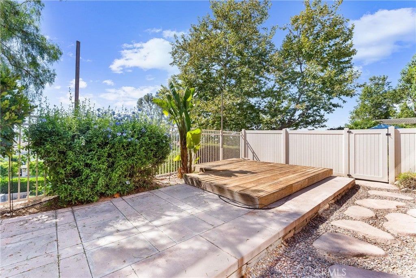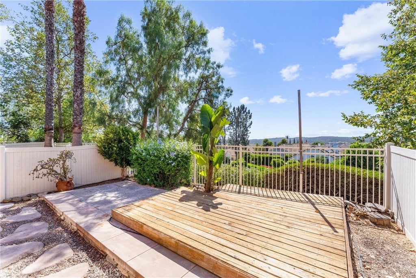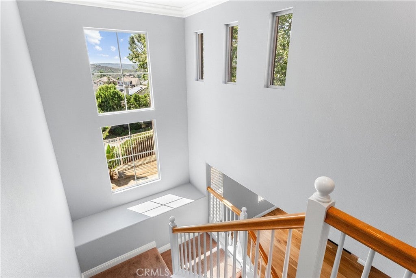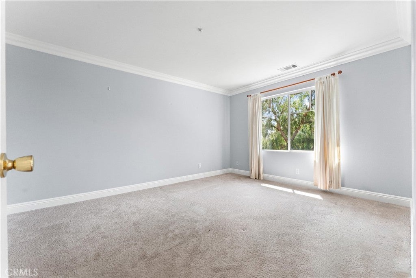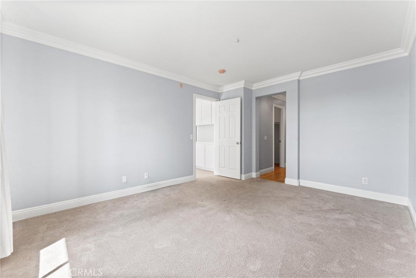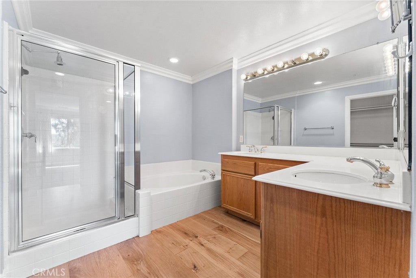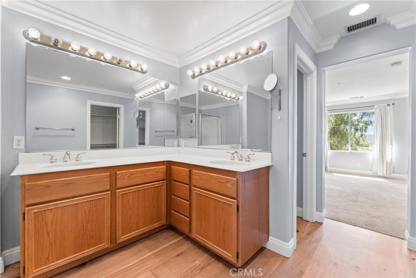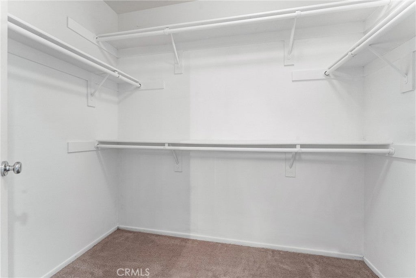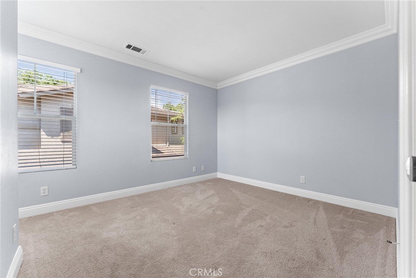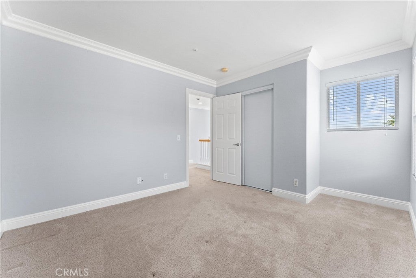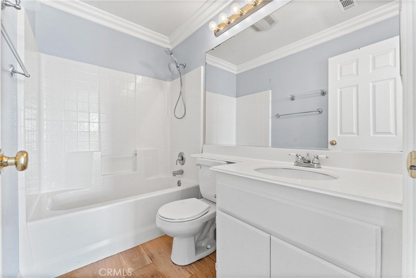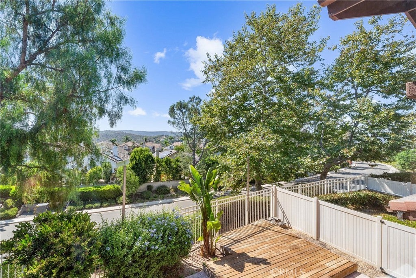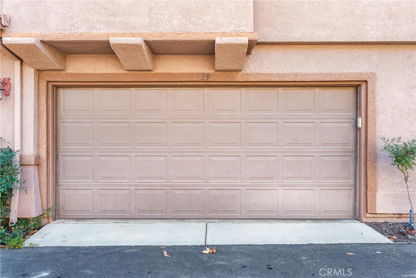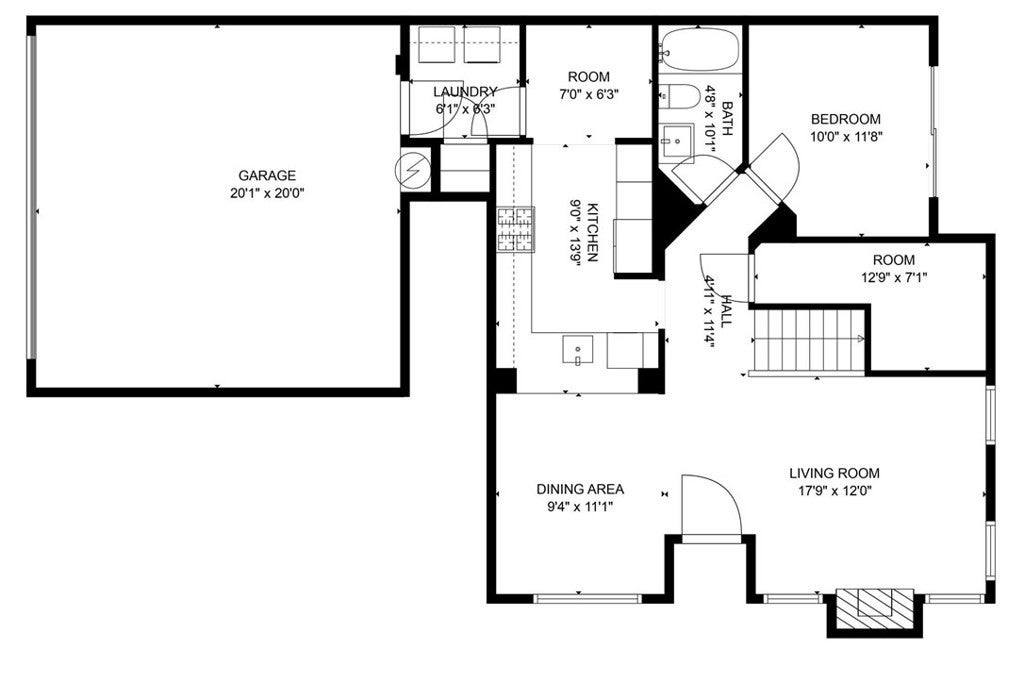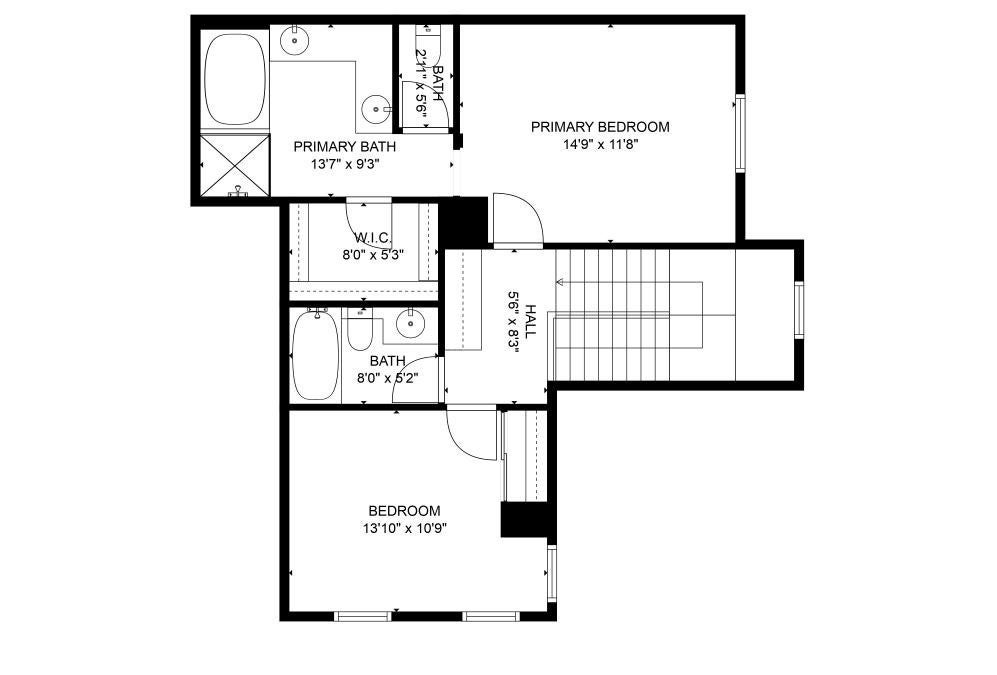- 3 Beds
- 3 Baths
- 1,487 Sqft
- 1.7 Acres
39 Red Bud
PREMIUM END UNIT WITH PANORAMIC VIEWS IN VISTA HEIGHTS! This upgraded 3 bed, 3 bath home sits on a PREMIUM LOT with no neighbors above or below, offering a spacious, low maintenance backyard and beautiful hill and city lights views. The thoughtfully designed floorplan includes open living and dining areas, and a stylish kitchen with quartz counters, single-basin sink, ample cabinetry, and a versatile flex space. A main floor bedroom and full bath provide the perfect setup for guests or a home office. Upstairs, the primary suite features a walk-in closet, dual sinks, a soaking tub, and shower, along with another bedroom and full bath. Additional highlights include beautifully refinished wood floors, an inside laundry, and direct-access 2-car garage. All this plus resort style community amenities including a pool, spa, clubhouse, and fitness center. In short, this is a GREAT place to call home that affords unmatched comfort and convenience with close proximity to top-rated schools, parks, scenic biking and hiking trails, a ton of shopping and dining options, SOKA University, and popular coastal destinations like Laguna Beach, Dana Point, and San Clemente.
Essential Information
- MLS® #OC25197872
- Price$959,900
- Bedrooms3
- Bathrooms3.00
- Full Baths3
- Square Footage1,487
- Acres1.70
- Year Built1999
- TypeResidential
- Sub-TypeCondominium
- StyleMediterranean
- StatusActive Under Contract
Community Information
- Address39 Red Bud
- AreaAV - Aliso Viejo
- SubdivisionVista Heights (VSHT)
- CityAliso Viejo
- CountyOrange
- Zip Code92656
Amenities
- Parking Spaces2
- # of Garages2
- ViewCity Lights, Hills, Panoramic
- Has PoolYes
- PoolCommunity, Association
Amenities
Fitness Center, Pool, Spa/Hot Tub
Utilities
Cable Connected, Electricity Connected, Natural Gas Connected, Sewer Connected, Underground Utilities, Water Connected
Parking
Garage, Side By Side, Garage Faces Side
Garages
Garage, Side By Side, Garage Faces Side
Interior
- InteriorCarpet, Wood
- HeatingCentral
- CoolingCentral Air
- FireplaceYes
- FireplacesGas, Living Room
- # of Stories2
- StoriesTwo
Interior Features
Crown Molding, Separate/Formal Dining Room, Quartz Counters, Recessed Lighting, Storage, Bedroom on Main Level, Walk-In Closet(s), Unfurnished
Appliances
Dishwasher, Free-Standing Range, Freezer, Disposal, Gas Oven, Gas Range, Microwave, Refrigerator, Dryer, Washer, Water To Refrigerator
Exterior
- ExteriorStucco
- RoofTile
- ConstructionStucco
- FoundationSlab
Lot Description
Back Yard, Landscaped, Near Park, Sprinkler System, Yard, Level
Windows
Blinds, Double Pane Windows, Screens
School Information
- DistrictCapistrano Unified
Additional Information
- Date ListedMay 1st, 2025
- Days on Market64
- HOA Fees451
- HOA Fees Freq.Monthly
Listing Details
- AgentJason Fleming
- OfficeBayBrook Realty
Price Change History for 39 Red Bud, Aliso Viejo, (MLS® #OC25197872)
| Date | Details | Change |
|---|---|---|
| Status Changed from Active to Active Under Contract | – |
Jason Fleming, BayBrook Realty.
Based on information from California Regional Multiple Listing Service, Inc. as of November 6th, 2025 at 11:19pm PST. This information is for your personal, non-commercial use and may not be used for any purpose other than to identify prospective properties you may be interested in purchasing. Display of MLS data is usually deemed reliable but is NOT guaranteed accurate by the MLS. Buyers are responsible for verifying the accuracy of all information and should investigate the data themselves or retain appropriate professionals. Information from sources other than the Listing Agent may have been included in the MLS data. Unless otherwise specified in writing, Broker/Agent has not and will not verify any information obtained from other sources. The Broker/Agent providing the information contained herein may or may not have been the Listing and/or Selling Agent.



