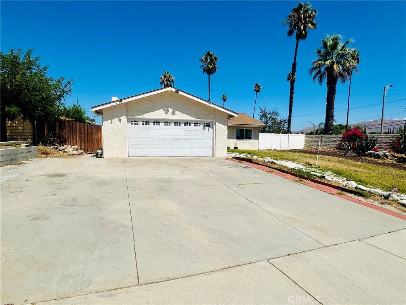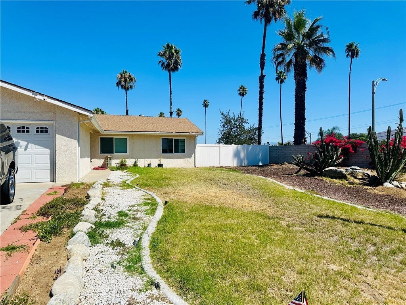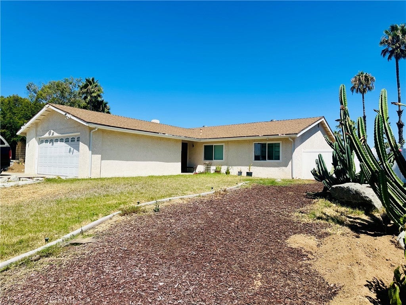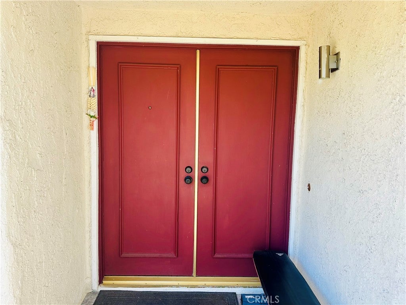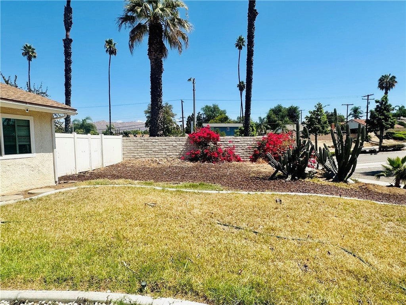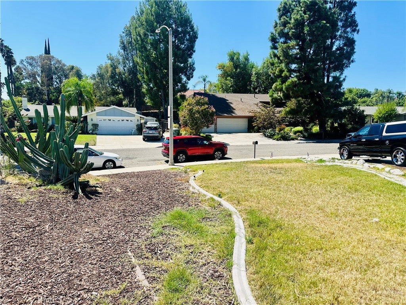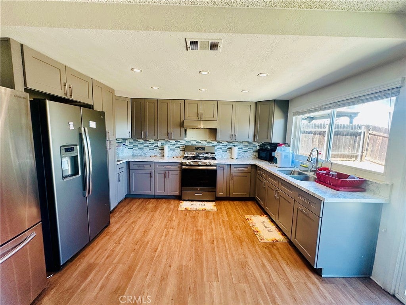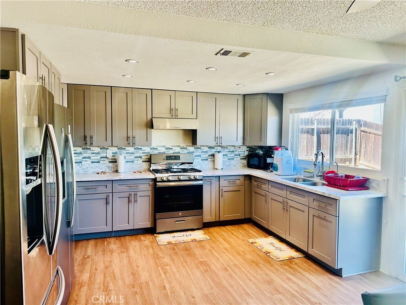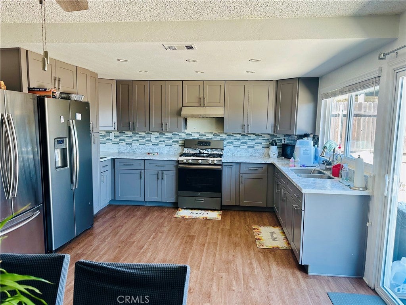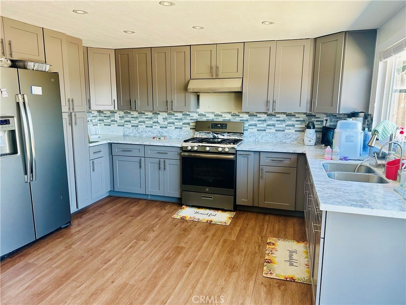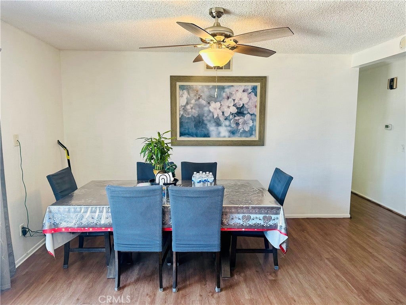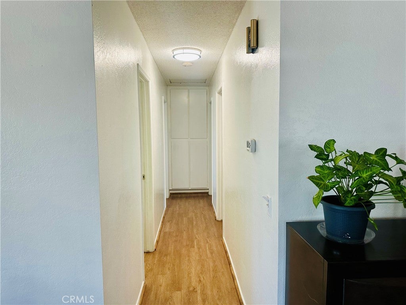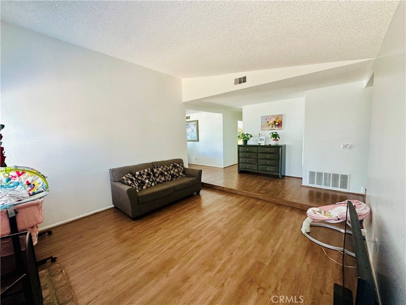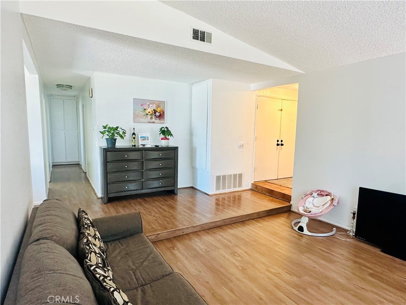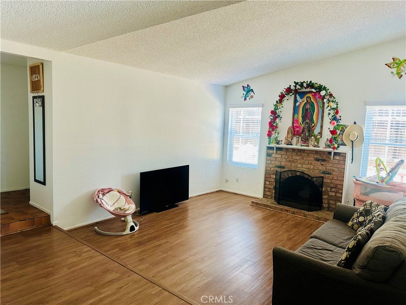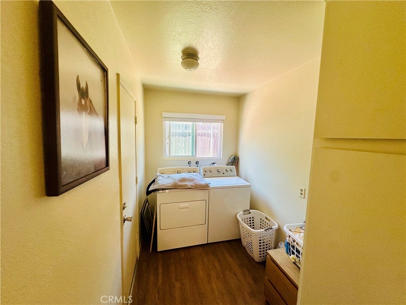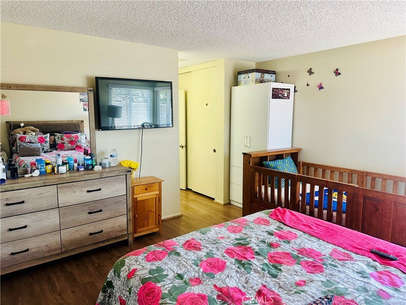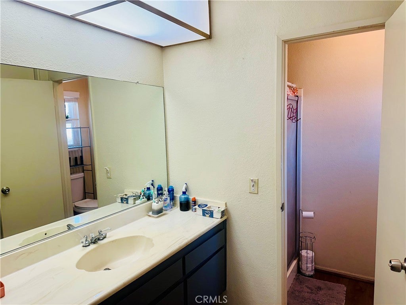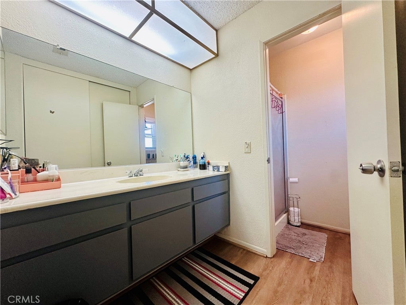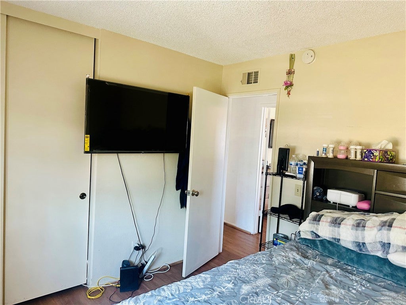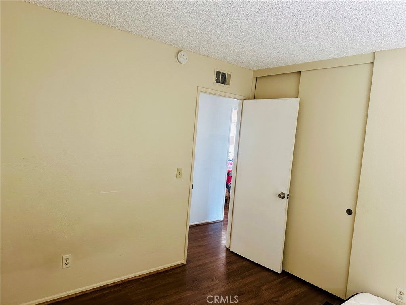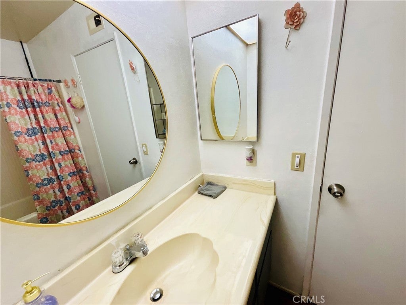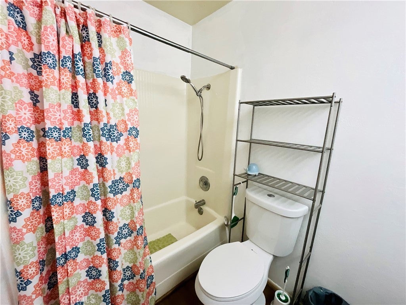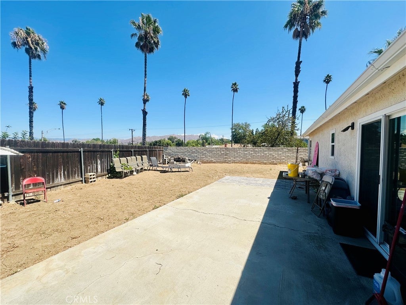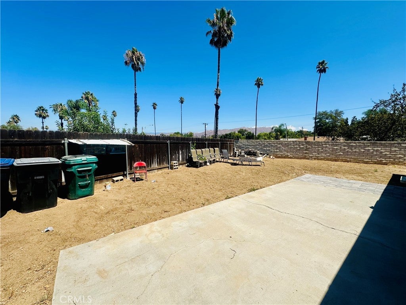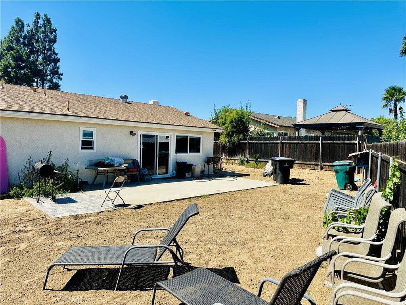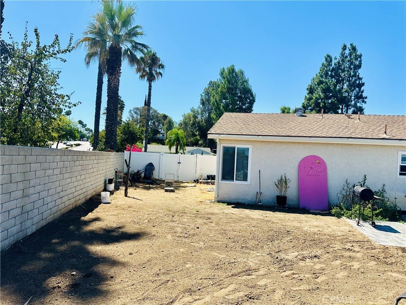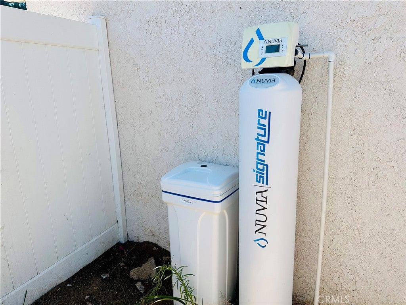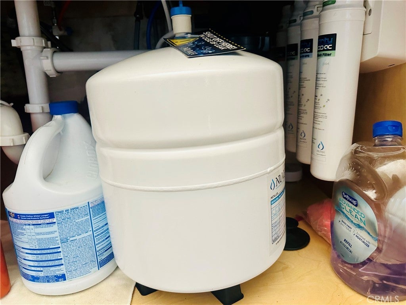- 3 Beds
- 2 Baths
- 1,340 Sqft
- .18 Acres
2111 Whitestone Drive
Great home located on the Canyon Crest neighborhood in Riverside. One level single family home. Corner lot. Three bedrooms and two bathrooms. Beautiful kitchen, open floor that makes the kitchen look bigger, airy and bright with lots of newer windows that maximize the natural light. Can lights. High ceilings on living room, laminated flooring and fireplace. Separated laundry area before entering the garage. Laminated flooring throughout the house. Two car garage and extended driveway perfect for your RV. Large backyard perfect for your gatherings with family and friends. Block and wood fence walls all around. The front of the house is decorated with beautiful water save landscaping. Close to Canyon Crest Towne Centre, Sycamore Canyon Wilderness Park, Golf Course, Mission Inn and shopping areas. Not far from the University of Riverside, Poly District schools. The house is conveniently located close to 91 fwy on the Riverside most sought-after community of Canyon Crest. No Mello-Roos and no HOA.
Essential Information
- MLS® #OC25198018
- Price$680,000
- Bedrooms3
- Bathrooms2.00
- Full Baths2
- Square Footage1,340
- Acres0.18
- Year Built1977
- TypeResidential
- Sub-TypeSingle Family Residence
- StatusActive
Community Information
- Address2111 Whitestone Drive
- Area252 - Riverside
- CityRiverside
- CountyRiverside
- Zip Code92506
Amenities
- Parking Spaces2
- # of Garages2
- ViewNeighborhood
- PoolNone
Utilities
Cable Connected, Natural Gas Connected, Phone Connected, Sewer Connected, Water Connected
Parking
Concrete, Door-Single, Driveway, Garage Faces Front, Garage, Oversized, RV Potential, One Space
Garages
Concrete, Door-Single, Driveway, Garage Faces Front, Garage, Oversized, RV Potential, One Space
Interior
- InteriorLaminate
- HeatingCentral
- CoolingCentral Air
- FireplaceYes
- FireplacesLiving Room
- # of Stories1
- StoriesOne
Interior Features
Ceiling Fan(s), High Ceilings, Open Floorplan, Quartz Counters, All Bedrooms Down, Bedroom on Main Level, Main Level Primary
Appliances
Convection Oven, Disposal, Range Hood, Water Softener, Water Heater
Exterior
- ExteriorStucco
- Exterior FeaturesLighting, Rain Gutters
- WindowsENERGY STAR Qualified Windows
- RoofComposition
- ConstructionStucco
- FoundationPermanent
Lot Description
Back Yard, Corner Lot, Garden, Lawn, Landscaped, Sprinkler System, Yard
School Information
- DistrictRiverside Unified
Additional Information
- Date ListedSeptember 3rd, 2025
- Days on Market36
- ZoningR1
Listing Details
- AgentRebeca Dominguez
- OfficeRealty One Group West
Rebeca Dominguez, Realty One Group West.
Based on information from California Regional Multiple Listing Service, Inc. as of October 9th, 2025 at 8:50am PDT. This information is for your personal, non-commercial use and may not be used for any purpose other than to identify prospective properties you may be interested in purchasing. Display of MLS data is usually deemed reliable but is NOT guaranteed accurate by the MLS. Buyers are responsible for verifying the accuracy of all information and should investigate the data themselves or retain appropriate professionals. Information from sources other than the Listing Agent may have been included in the MLS data. Unless otherwise specified in writing, Broker/Agent has not and will not verify any information obtained from other sources. The Broker/Agent providing the information contained herein may or may not have been the Listing and/or Selling Agent.



