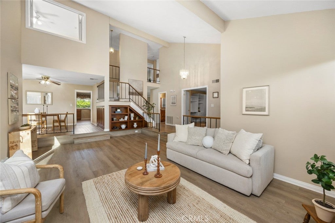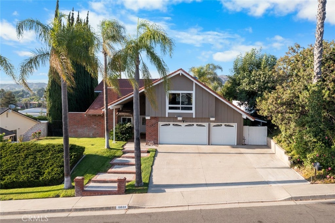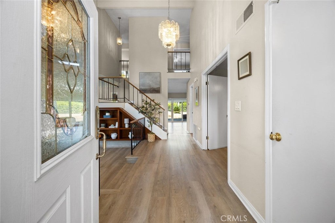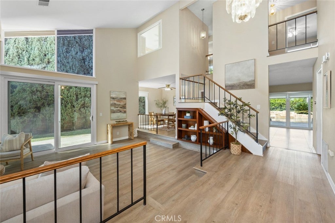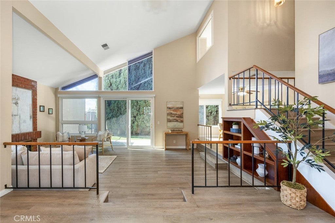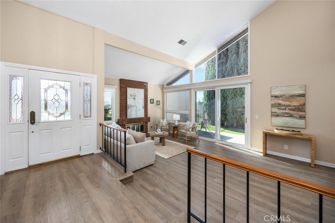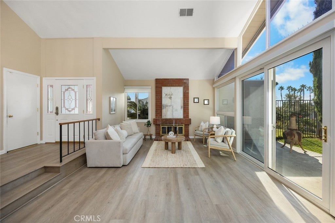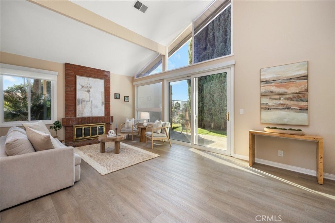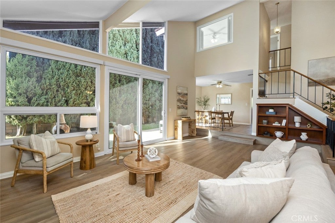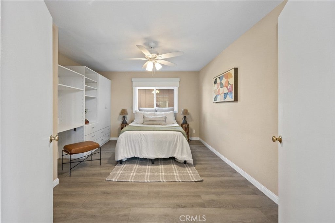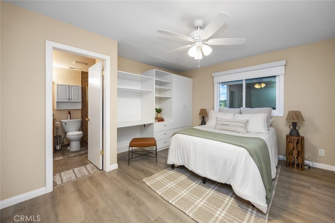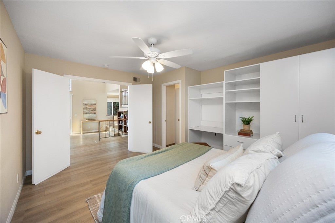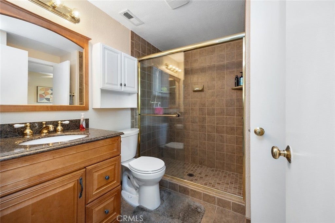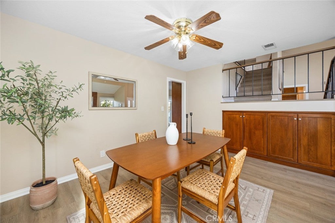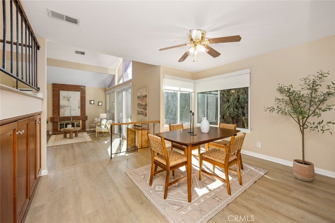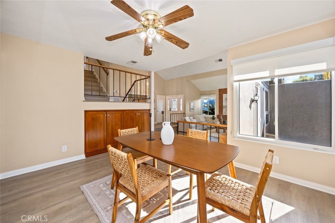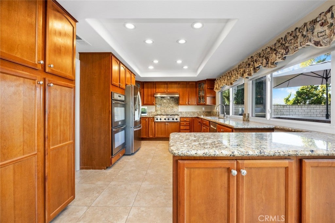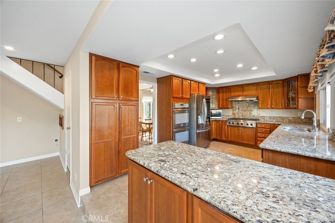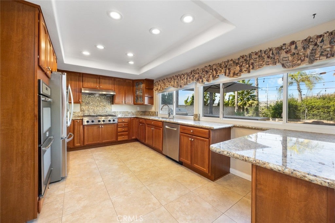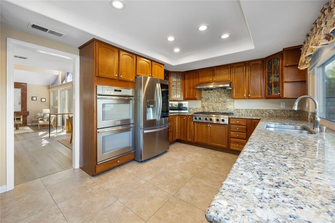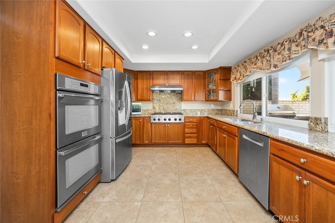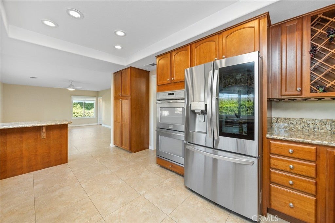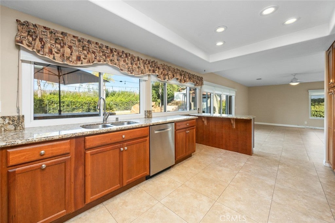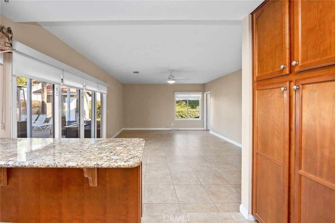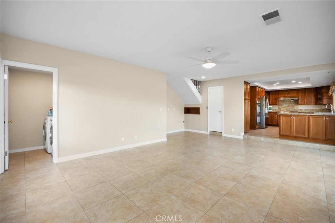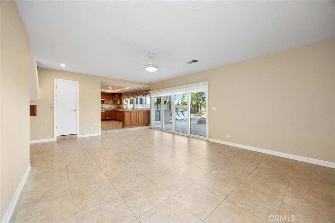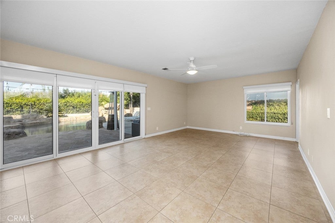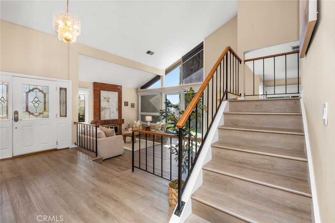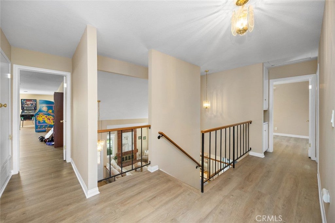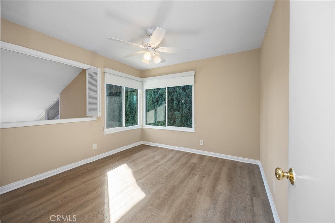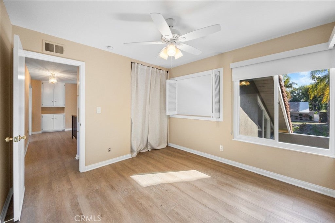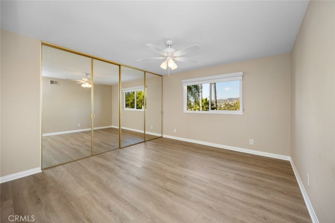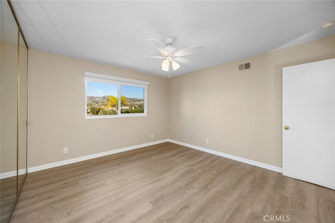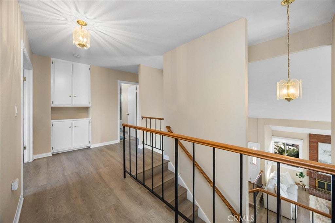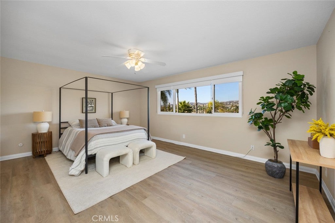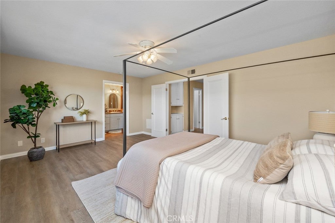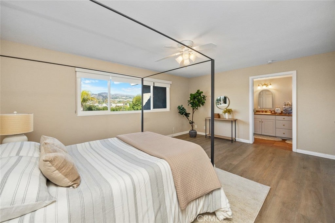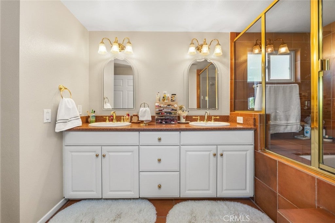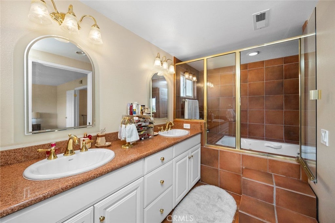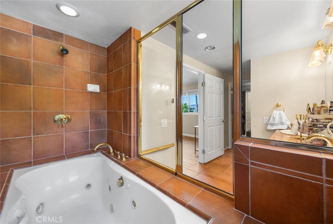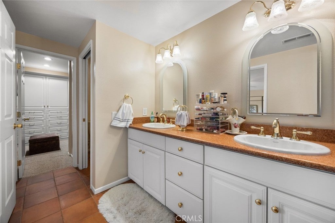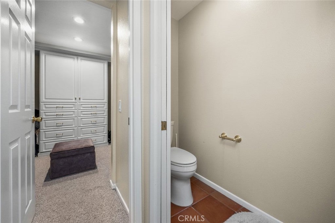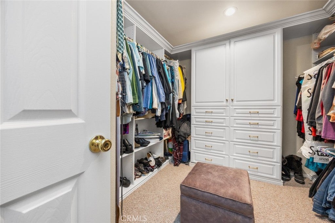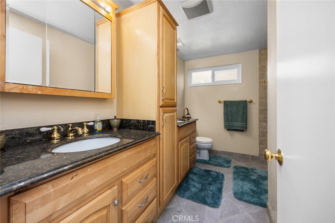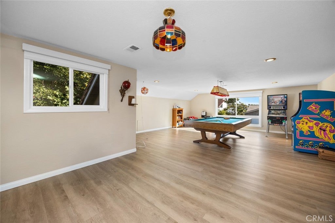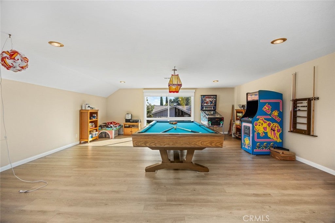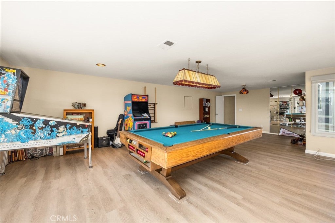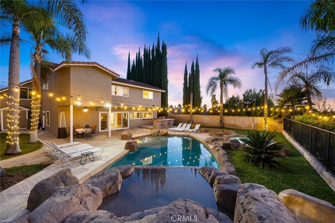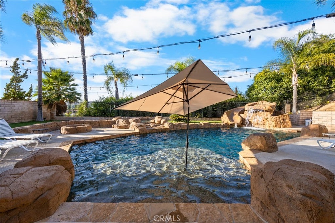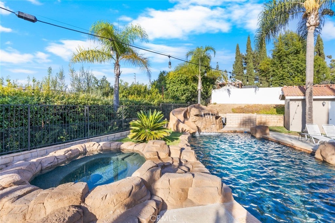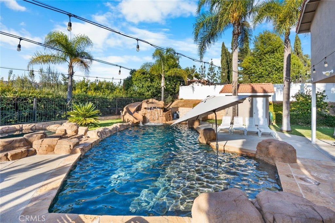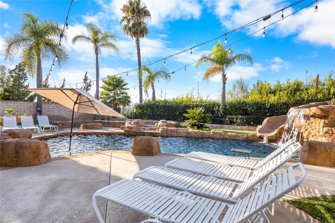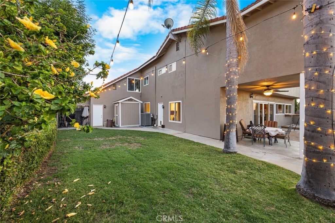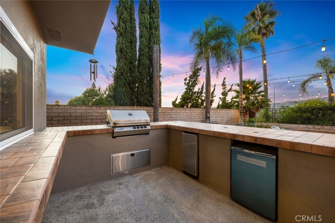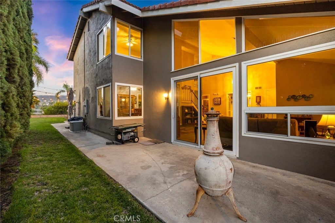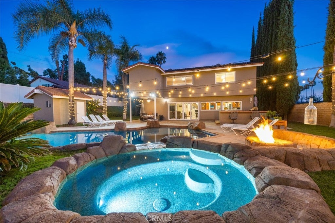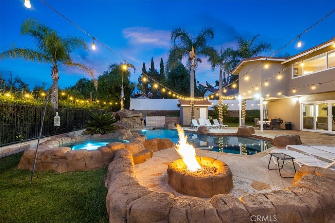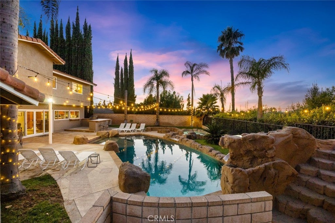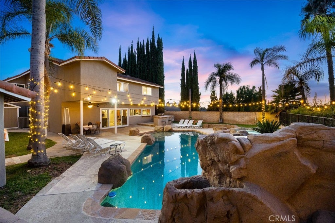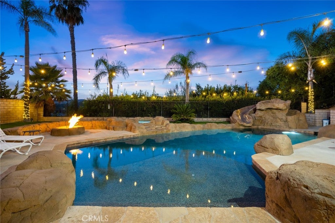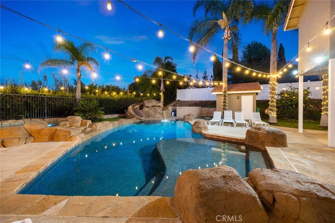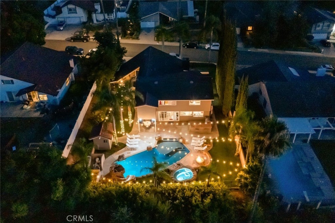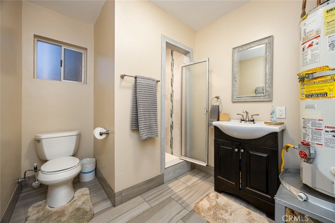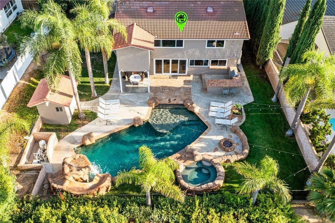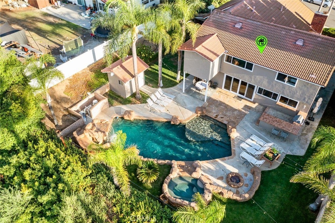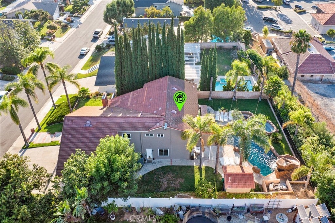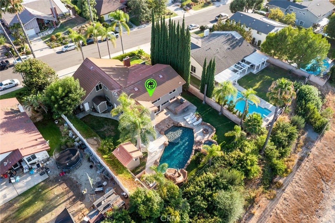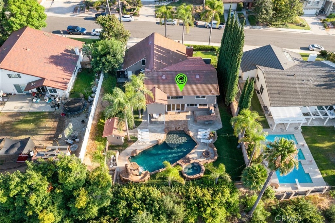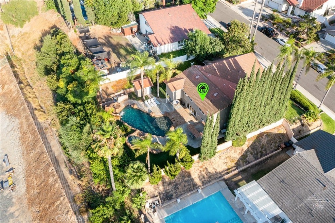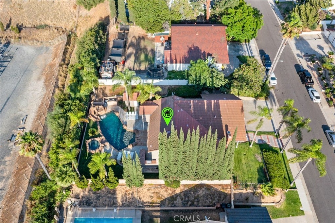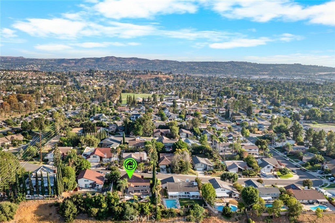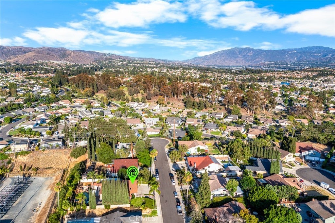- 4 Beds
- 4 Baths
- 3,252 Sqft
- ¼ Acres
19831 Caprice Drive
Welcome to 19831 Caprice Dr, a beautifully upgraded 4-bedroom, 4-bathroom home on a quiet cul-de-sac in Yorba Linda. The layout includes a full bedroom and bathroom downstairs, plus a spacious bonus game room with plumbing ready for a bar that can be used as a playroom, theater, or additional bedrooms. The upstairs is also complete with an upstairs master bedroom with a walk-in closet as well as two bedrooms that are perfect for guests or an office. The backyard is a private retreat with a rock pool, jacuzzi, baja shelf, slide, firepit, outdoor kitchen, and poolside bathhouse with shower—perfect for entertaining. Inside, you’ll find a modern kitchen with a double oven and 6-burner range, soft-close cabinetry with pull-outs, and updated flooring throughout. Just off the kitchen is a dining room complete with custom pull-outs perfect for all your large appliances or added storage. Some of the recent upgrades include- Luxury Vinyl Plank and ceramic tile (2023), interior and exterior paint (2023), copper wiring as well as 200 AMP panel (2023), entire HVAC system replaced (2024), newer dual pane vinyl windows, This home is ideally located near Fairmont Elementary and Yorba Linda High School, with convenient access to shopping, dining, and grocery stores. Combining comfort, upgrades, and location, this Yorba Linda gem is move-in ready.
Essential Information
- MLS® #OC25198379
- Price$1,705,000
- Bedrooms4
- Bathrooms4.00
- Full Baths3
- Square Footage3,252
- Acres0.25
- Year Built1969
- TypeResidential
- Sub-TypeSingle Family Residence
- StyleTraditional
- StatusActive
Community Information
- Address19831 Caprice Drive
- Area85 - Yorba Linda
- Subdivision/
- CityYorba Linda
- CountyOrange
- Zip Code92886
Amenities
- UtilitiesCable Connected
- Parking Spaces7
- ParkingDoor-Multi, Driveway, Garage
- # of Garages3
- GaragesDoor-Multi, Driveway, Garage
- ViewCity Lights, Mountain(s), Pool
- Has PoolYes
Pool
Gunite, Heated, In Ground, Private, Filtered, Waterfall
Interior
- InteriorTile, Vinyl
- HeatingCentral
- CoolingCentral Air, Attic Fan
- FireplaceYes
- FireplacesGas, Living Room
- # of Stories2
- StoriesTwo
Interior Features
Built-in Features, Ceiling Fan(s), Separate/Formal Dining Room, Eat-in Kitchen, Granite Counters, Recessed Lighting, Bar, Main Level Primary, Multiple Primary Suites, Primary Suite
Appliances
SixBurnerStove, Barbecue, Double Oven, Dishwasher, Disposal, Gas Oven, Water Heater
Exterior
- Exterior FeaturesBarbecue, Misting System
- Lot DescriptionCul-De-Sac, Front Yard
- WindowsDouble Pane Windows
- RoofSpanish Tile
- FoundationSlab
Exterior
Drywall, Brick Veneer, Copper Plumbing
Construction
Drywall, Brick Veneer, Copper Plumbing
School Information
- DistrictPlacentia-Yorba Linda Unified
- ElementaryFairmont
- MiddleBernardo Yorba
- HighEsperanza
Additional Information
- Date ListedSeptember 1st, 2025
- Days on Market87
Listing Details
- AgentFrank Ortiz
- OfficeMission Capital RE Services
Price Change History for 19831 Caprice Drive, Yorba Linda, (MLS® #OC25198379)
| Date | Details | Change |
|---|---|---|
| Price Reduced from $1,729,999 to $1,705,000 |
Frank Ortiz, Mission Capital RE Services.
Based on information from California Regional Multiple Listing Service, Inc. as of November 30th, 2025 at 2:30pm PST. This information is for your personal, non-commercial use and may not be used for any purpose other than to identify prospective properties you may be interested in purchasing. Display of MLS data is usually deemed reliable but is NOT guaranteed accurate by the MLS. Buyers are responsible for verifying the accuracy of all information and should investigate the data themselves or retain appropriate professionals. Information from sources other than the Listing Agent may have been included in the MLS data. Unless otherwise specified in writing, Broker/Agent has not and will not verify any information obtained from other sources. The Broker/Agent providing the information contained herein may or may not have been the Listing and/or Selling Agent.



