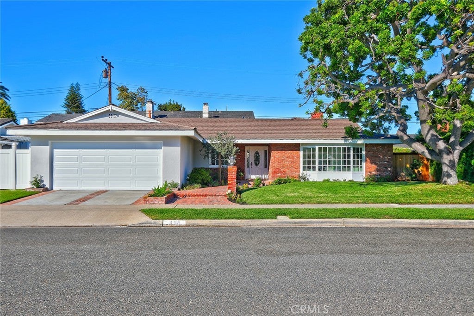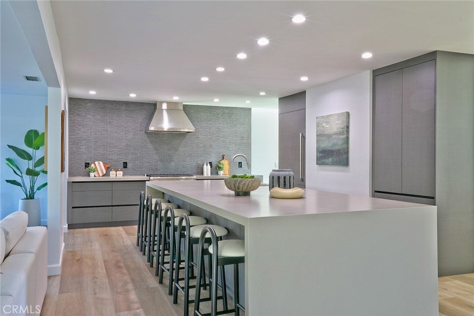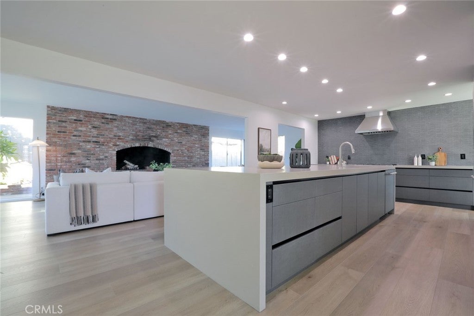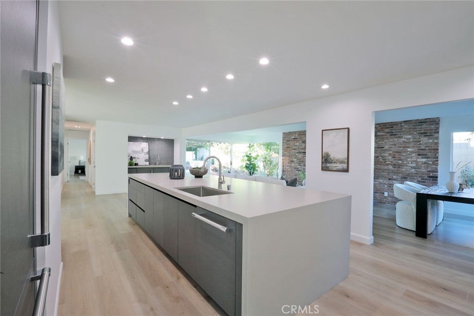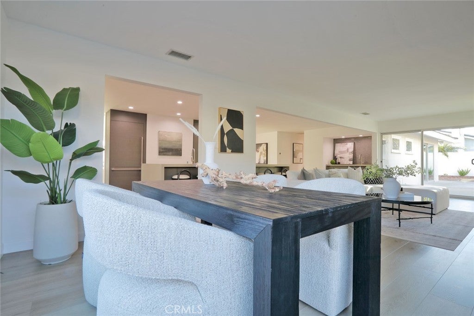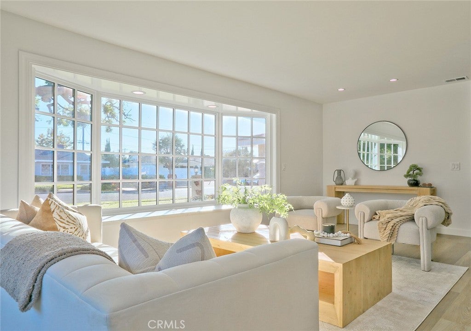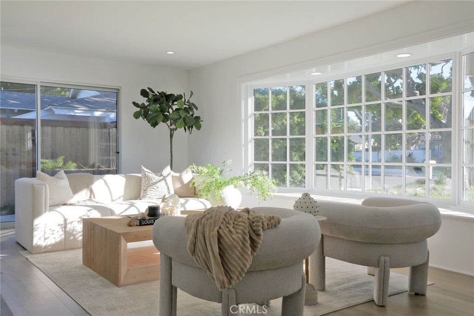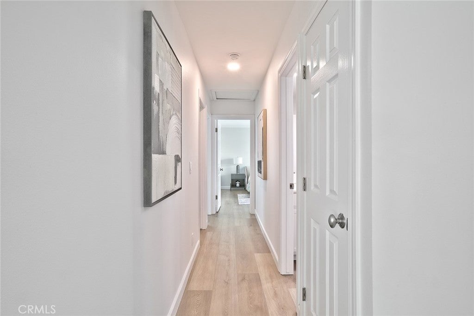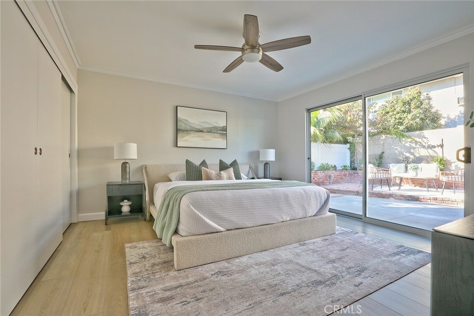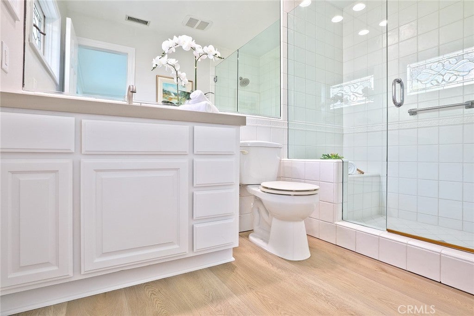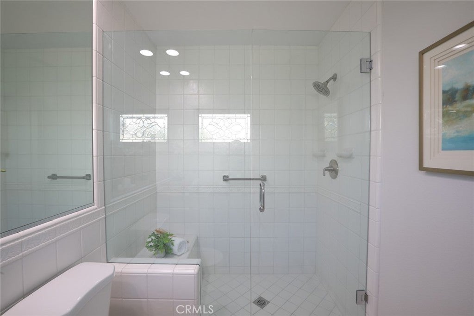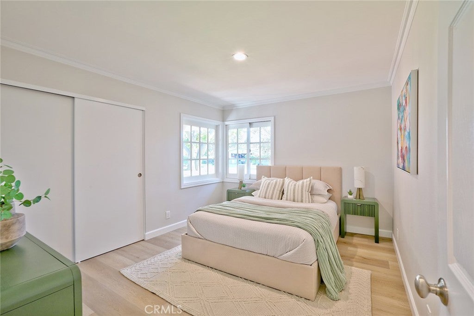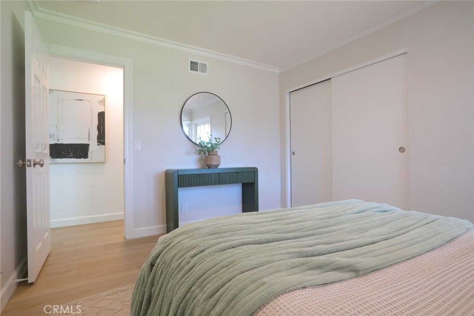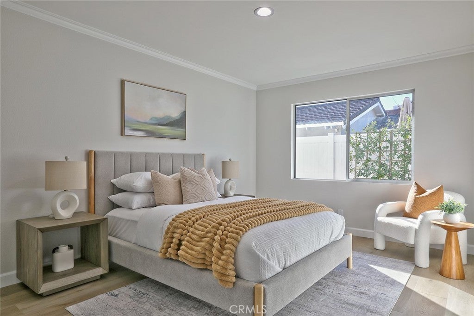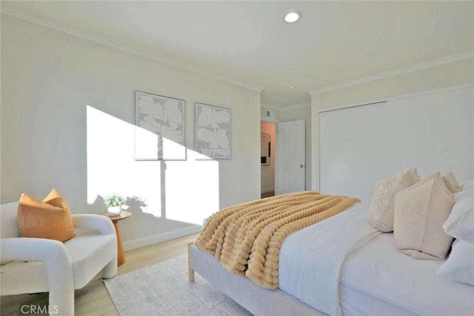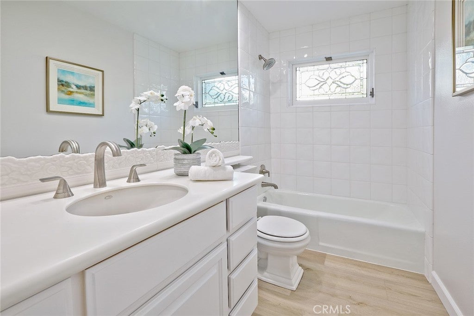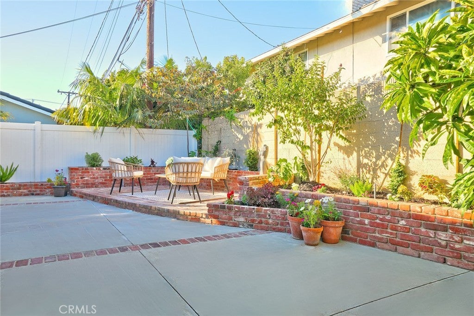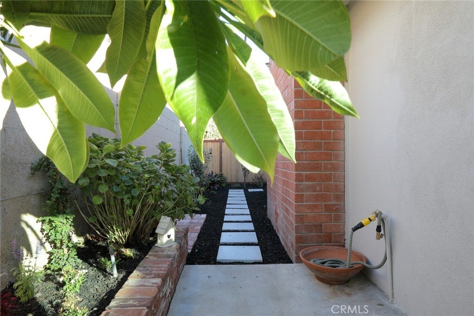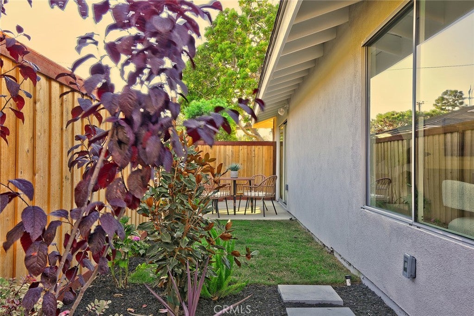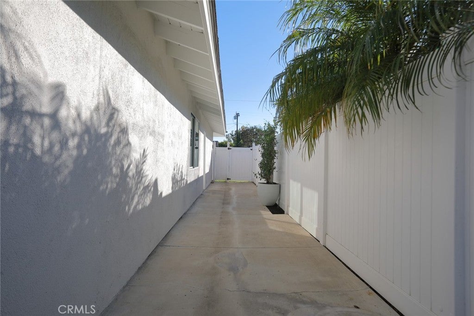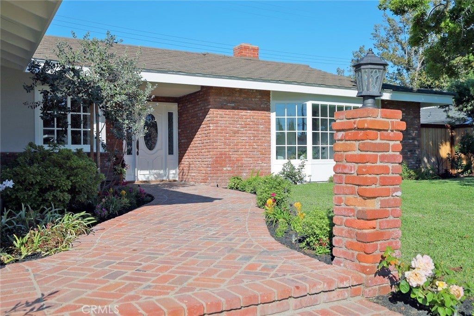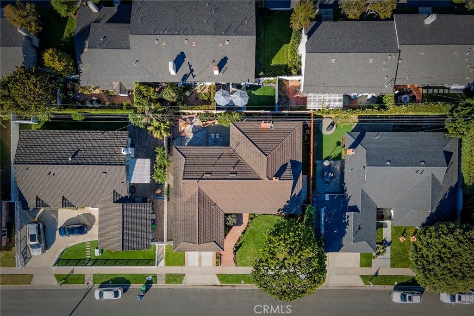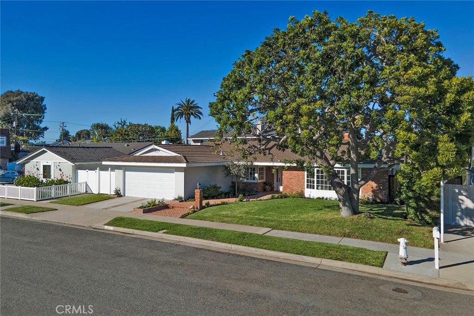- 3 Beds
- 2 Baths
- 1,976 Sqft
- .14 Acres
418 Bay Street
Welcome to 418 E Bay Street, a thoughtfully reimagined coastal home that blends modern luxury with timeless charm. This single-level residence features 3 bedrooms and 2 baths, beautifully updated with brand new luxury LVP flooring, all-new Milgard double-pane aluminum windows, sliding doors, plus fresh interior and exterior paint. At the heart of the home, the kitchen showcases all-new Thermador appliances, a statement island perfect for gatherings, custom cabinetry, sleek countertops, and a stylish backsplash. Subtle nods to the home’s original character add warmth, while curated upgrades bring contemporary comfort. Additional highlights include upgraded electrical, a new side patio and fence, a finished garage, and refreshed landscaping that enhances curb appeal. Every detail has been carefully considered to create a welcoming environment that balances contemporary comfort with classic charm. Ready for its next chapter, 418 E Bay Street offers the perfect setting to create lasting memories in the heart of Costa Mesa.
Essential Information
- MLS® #OC25198496
- Price$2,599,999
- Bedrooms3
- Bathrooms2.00
- Full Baths2
- Square Footage1,976
- Acres0.14
- Year Built1958
- TypeResidential
- Sub-TypeSingle Family Residence
- StatusActive
Community Information
- Address418 Bay Street
- AreaC5 - East Costa Mesa
- SubdivisionEastside Central (ECCM)
- CityCosta Mesa
- CountyOrange
- Zip Code92627
Amenities
- Parking Spaces4
- ParkingDriveway, Garage
- # of Garages2
- GaragesDriveway, Garage
- ViewNeighborhood
- PoolNone
Utilities
Natural Gas Connected, Sewer Connected, Water Connected
Interior
- InteriorLaminate
- HeatingCentral
- CoolingNone
- FireplaceYes
- FireplacesFamily Room, Gas, Living Room
- # of Stories1
- StoriesOne
Interior Features
Wet Bar, Ceiling Fan(s), Eat-in Kitchen, Open Floorplan, Quartz Counters, Attic, Bedroom on Main Level, Main Level Primary, Primary Suite
Appliances
Dishwasher, Freezer, Gas Cooktop, Disposal, Gas Oven, Gas Range, Refrigerator, Range Hood, Dryer, Washer
Exterior
- RoofMetal
- FoundationSlab
Lot Description
ZeroToOneUnitAcre, Back Yard, Front Yard
School Information
- DistrictNewport Mesa Unified
- ElementaryKaiser
- MiddleHorace Ensign
- HighNewport Harbor
Additional Information
- Date ListedSeptember 10th, 2025
- Days on Market5
Listing Details
- AgentKatrina Smith
- OfficePinpoint Properties
Katrina Smith, Pinpoint Properties.
Based on information from California Regional Multiple Listing Service, Inc. as of September 16th, 2025 at 1:20am PDT. This information is for your personal, non-commercial use and may not be used for any purpose other than to identify prospective properties you may be interested in purchasing. Display of MLS data is usually deemed reliable but is NOT guaranteed accurate by the MLS. Buyers are responsible for verifying the accuracy of all information and should investigate the data themselves or retain appropriate professionals. Information from sources other than the Listing Agent may have been included in the MLS data. Unless otherwise specified in writing, Broker/Agent has not and will not verify any information obtained from other sources. The Broker/Agent providing the information contained herein may or may not have been the Listing and/or Selling Agent.



