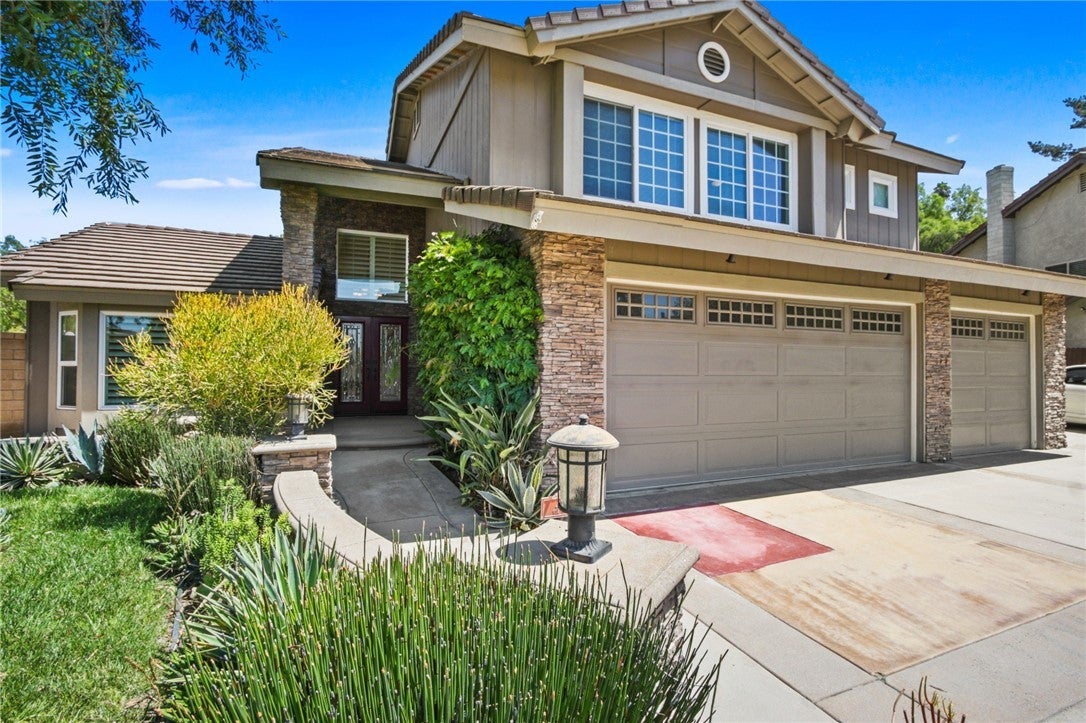- 4 Beds
- 3 Baths
- 2,490 Sqft
- .22 Acres
4725 Via Corona
Step through welcoming double entry doors into a bright foyer leading to a formal living room accentuated by vaulted ceilings. The living spaces flow gracefully into an open kitchen and family room, offering seamless indoor-outdoor connectivity and a cozy fireplace ideal for relaxation. The kitchen features granite countertops, a large island, and stainless-steel appliances, providing both efficiency and elegance. Upstairs, the primary suite hosts vaulted ceilings, a spacious walk-in closet, a dual-sink vanity, and a soaking tub/shower combo—your private oasis of comfort. Three additional bedrooms and a full bathroom complete the upper level, offering flexible accommodation. ***PROPERTY HIGHLIGHTS*** Soaring vaulted ceilings in living and primary rooms Bright, spacious formal living and dining areas Open-concept kitchen with granite countertops, island, and stainless appliances Family room with fireplace and direct backyard access Luxurious primary suite walk-in closet and spa-style en suite Three additional well-appointed bedrooms upstairs Professionally landscaped backyard retreat Shaded Pergola ideal for outdoor entertainment Gated RV access and wide side yards
Essential Information
- MLS® #OC25199050
- Price$5,500
- Bedrooms4
- Bathrooms3.00
- Full Baths2
- Half Baths1
- Square Footage2,490
- Acres0.22
- Year Built1984
- TypeResidential Lease
- Sub-TypeSingle Family Residence
- StatusActive
Community Information
- Address4725 Via Corona
- Area85 - Yorba Linda
- SubdivisionTravis Country (TRVC)
- CityYorba Linda
- CountyOrange
- Zip Code92887
Amenities
- UtilitiesNone
- Parking Spaces3
- ParkingDirect Access, Garage
- # of Garages3
- GaragesDirect Access, Garage
- ViewHills, Meadow, Neighborhood
- PoolNone
Interior
- InteriorCarpet, Stone, Tile
- CoolingCentral Air
- FireplaceYes
- FireplacesBonus Room, Family Room
- # of Stories2
- StoriesTwo
Interior Features
Breakfast Bar, Breakfast Area, Ceiling Fan(s), Cathedral Ceiling(s), High Ceilings, Open Floorplan, Walk-In Closet(s)
Appliances
SixBurnerStove, Dishwasher, ENERGY STAR Qualified Appliances
Heating
Central, ENERGY STAR Qualified Equipment
Exterior
- Lot DescriptionZeroToOneUnitAcre
School Information
- DistrictPlacentia-Yorba Linda Unified
- ElementaryTravis Ranch
- MiddleBernardo Yorba
- HighYorba Linda
Additional Information
- Date ListedSeptember 3rd, 2025
- Days on Market36
Listing Details
- AgentMark Mendoza
Office
Paragon Partners Consultants, Inc
Mark Mendoza, Paragon Partners Consultants, Inc.
Based on information from California Regional Multiple Listing Service, Inc. as of October 10th, 2025 at 12:56am PDT. This information is for your personal, non-commercial use and may not be used for any purpose other than to identify prospective properties you may be interested in purchasing. Display of MLS data is usually deemed reliable but is NOT guaranteed accurate by the MLS. Buyers are responsible for verifying the accuracy of all information and should investigate the data themselves or retain appropriate professionals. Information from sources other than the Listing Agent may have been included in the MLS data. Unless otherwise specified in writing, Broker/Agent has not and will not verify any information obtained from other sources. The Broker/Agent providing the information contained herein may or may not have been the Listing and/or Selling Agent.



























