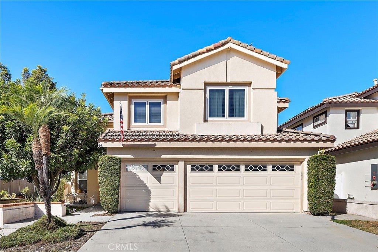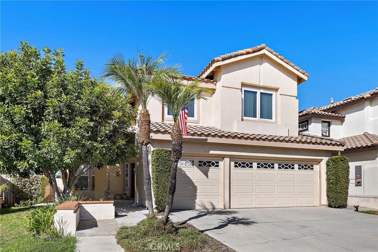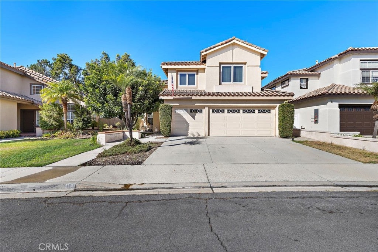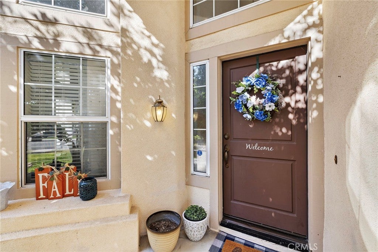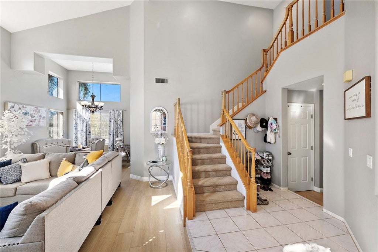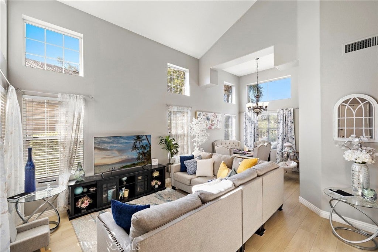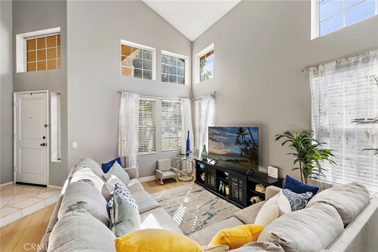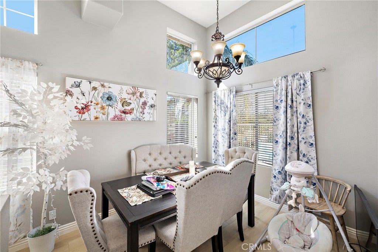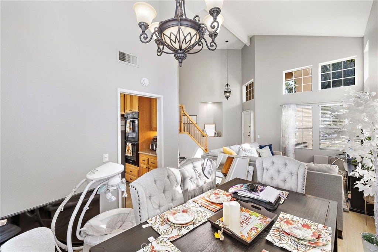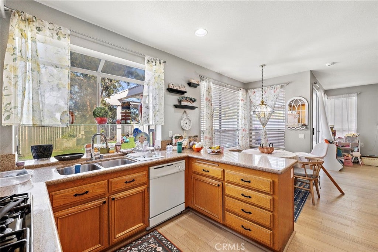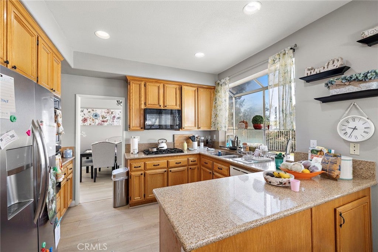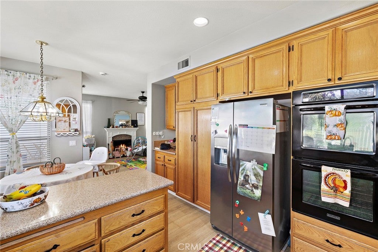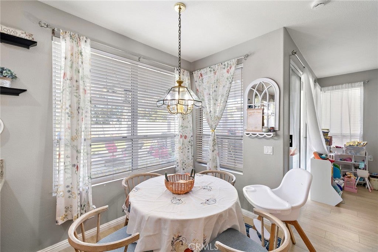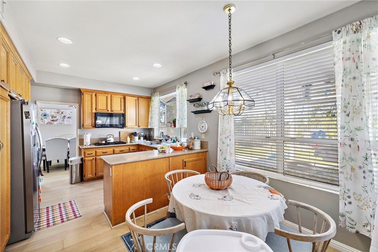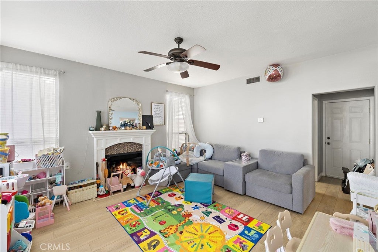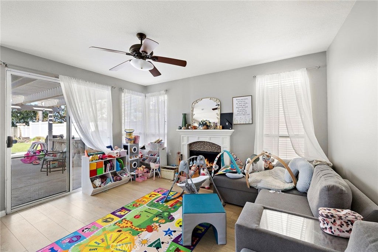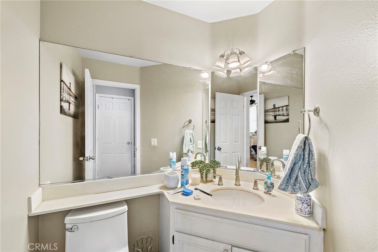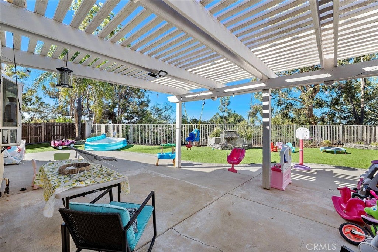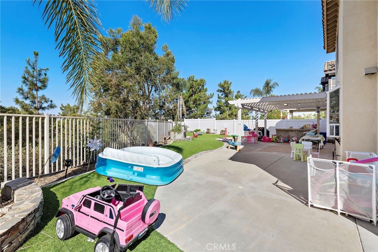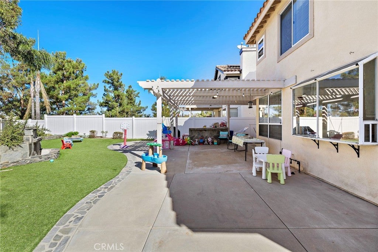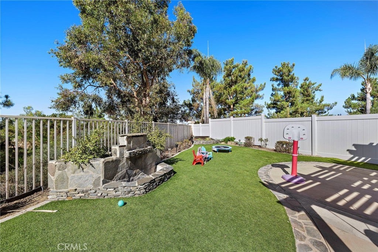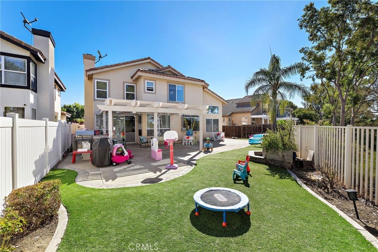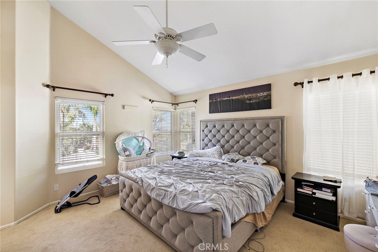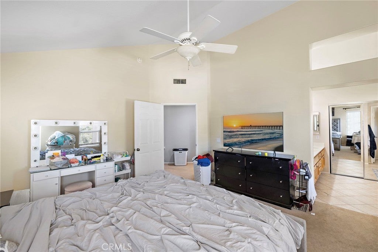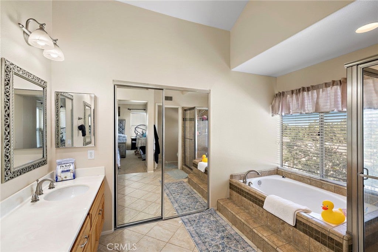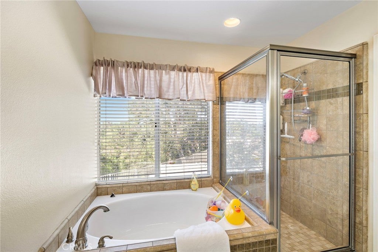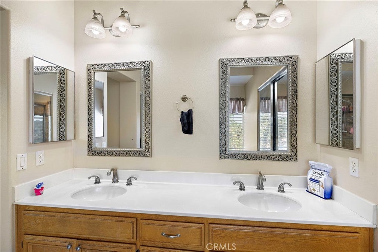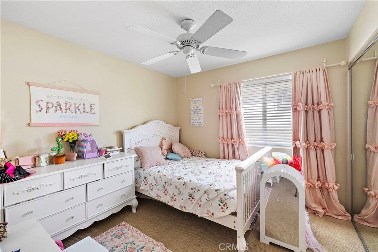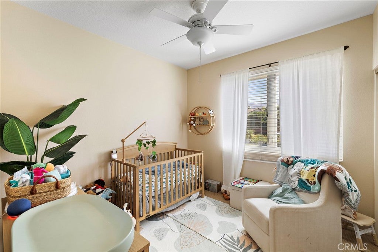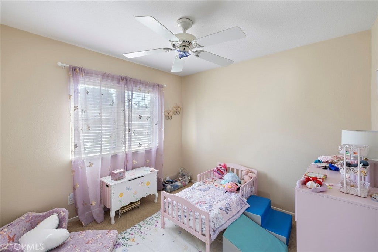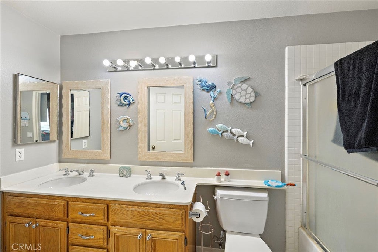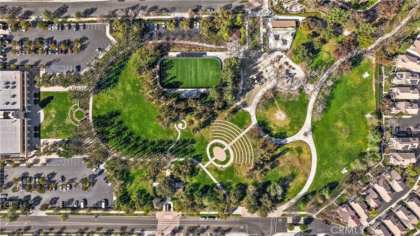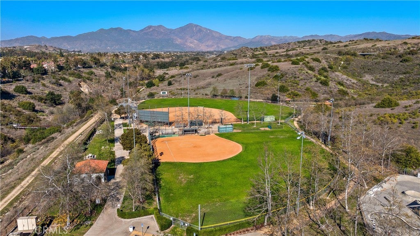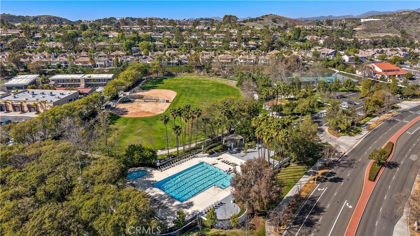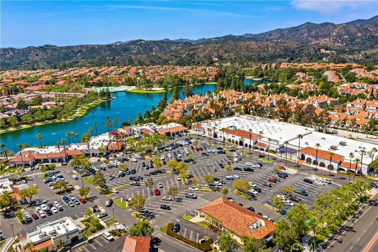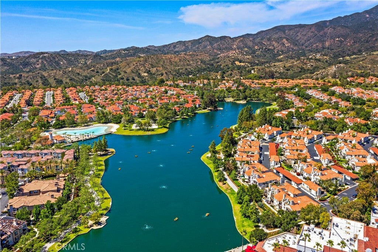- 4 Beds
- 3 Baths
- 2,044 Sqft
- .12 Acres
43 El Prisma
This beautiful 4-bedroom home sits on one of the largest lots in the community, offering both generous living space and scenic views. Inside, you’ll find soaring ceilings, formal living and dining rooms, and an open floor plan designed for comfort and entertaining. The kitchen is equipped with stone countertops, double oven, dishwasher, and ample cabinetry, flowing seamlessly into the cozy family room with fireplace. All bedrooms are located upstairs, including a spacious primary suite. The private backyard is an outdoor retreat, featuring a covered patio, built-in BBQ island, tranquil water fountain, and secure fencing — perfect for relaxation and entertaining. Additional highlights include a 3-car garage (one bay converted to storage), central A/C, forced heating, laminate and carpet flooring, and an individual laundry room. Enjoy resort-style amenities with access to the RSM Beach Club, 4 pools, tennis, baseball and basketball courts, biking trails, and parks. Conveniently located near hospitals, toll roads, freeways, shopping, and schools, and just a 9-minute drive to Santa Margarita High School.
Essential Information
- MLS® #OC25199052
- Price$1,350,000
- Bedrooms4
- Bathrooms3.00
- Full Baths2
- Half Baths1
- Square Footage2,044
- Acres0.12
- Year Built1992
- TypeResidential
- Sub-TypeSingle Family Residence
- StatusActive
Community Information
- Address43 El Prisma
- SubdivisionValle Vista (VLV)
- CityRancho Santa Margarita
- CountyOrange
- Zip Code92688
Area
R1 - Rancho Santa Margarita North
Amenities
- Parking Spaces3
- # of Garages3
- ViewCanyon
- Has PoolYes
- PoolCommunity, Association
Amenities
Sport Court, Outdoor Cooking Area, Picnic Area, Pool, Spa/Hot Tub, Tennis Court(s), Trail(s)
Interior
- Interior FeaturesAll Bedrooms Up
- CoolingCentral Air
- FireplaceYes
- FireplacesLiving Room
- # of Stories2
- StoriesTwo
Exterior
- Lot DescriptionBack Yard
School Information
- DistrictSaddleback Valley Unified
Additional Information
- Date ListedAugust 13th, 2025
- Days on Market146
- HOA Fees69
- HOA Fees Freq.Monthly
Listing Details
- AgentFei Li
- OfficeLatitude 33 Real Estate
Fei Li, Latitude 33 Real Estate.
Based on information from California Regional Multiple Listing Service, Inc. as of January 30th, 2026 at 1:56am PST. This information is for your personal, non-commercial use and may not be used for any purpose other than to identify prospective properties you may be interested in purchasing. Display of MLS data is usually deemed reliable but is NOT guaranteed accurate by the MLS. Buyers are responsible for verifying the accuracy of all information and should investigate the data themselves or retain appropriate professionals. Information from sources other than the Listing Agent may have been included in the MLS data. Unless otherwise specified in writing, Broker/Agent has not and will not verify any information obtained from other sources. The Broker/Agent providing the information contained herein may or may not have been the Listing and/or Selling Agent.



