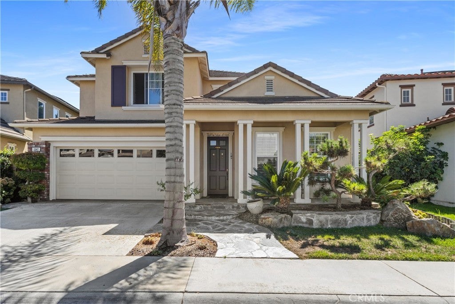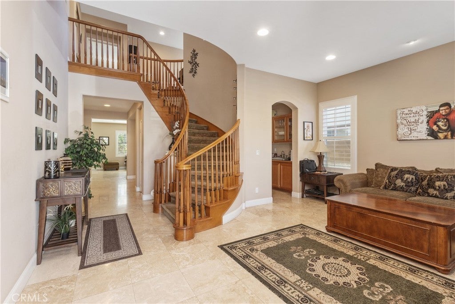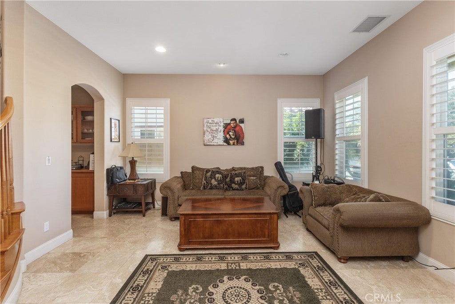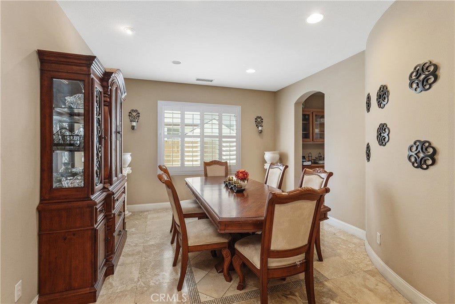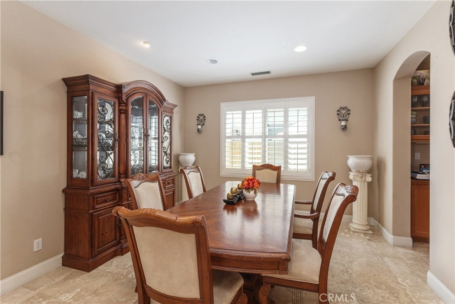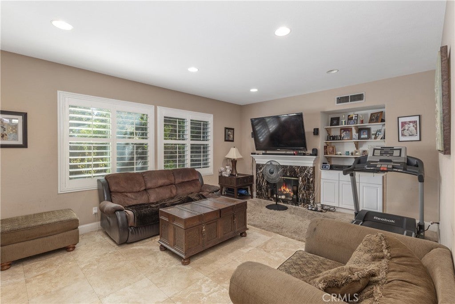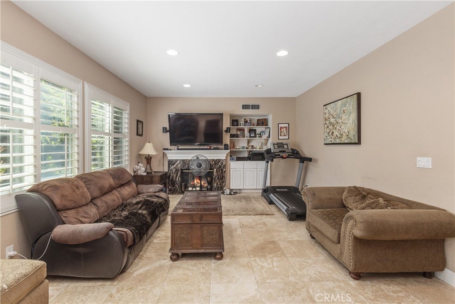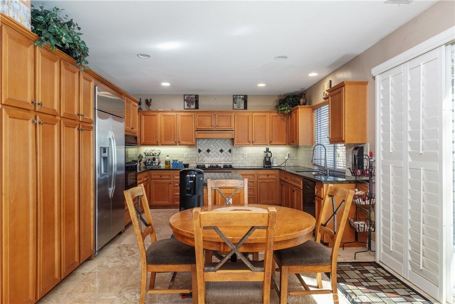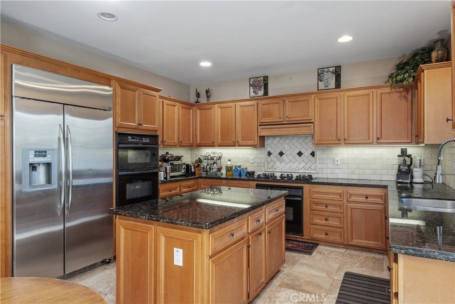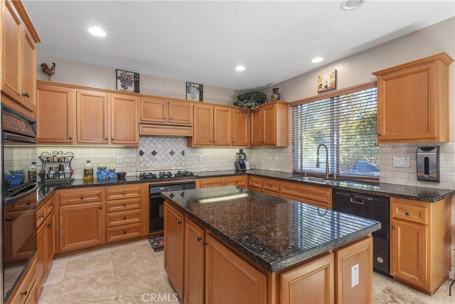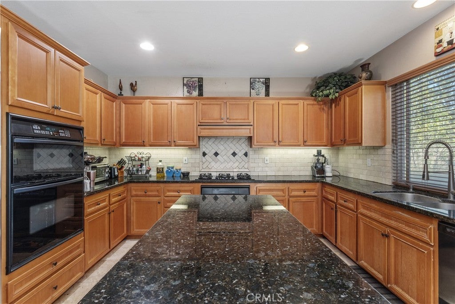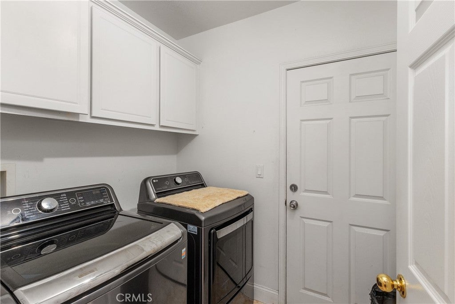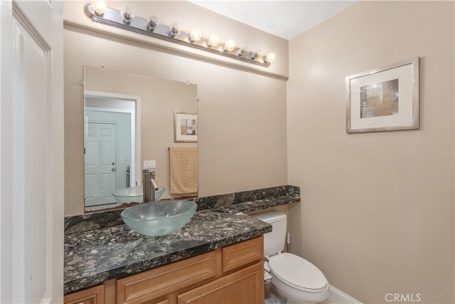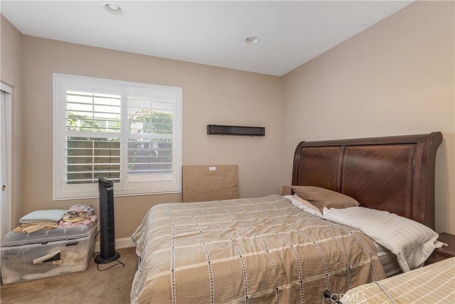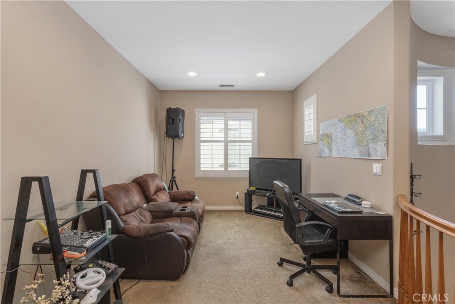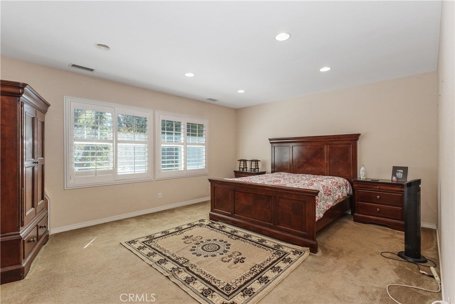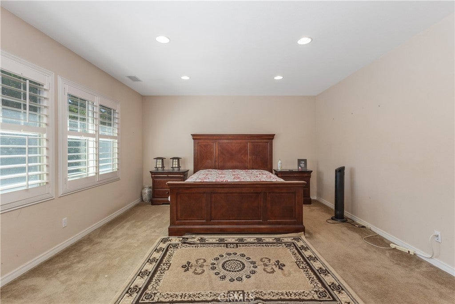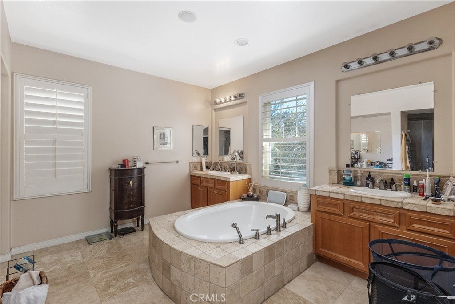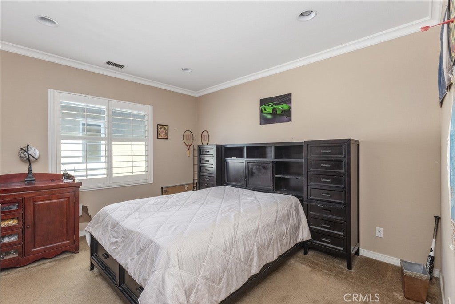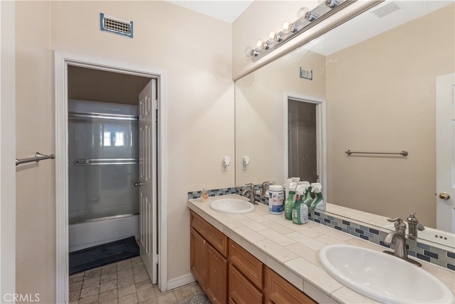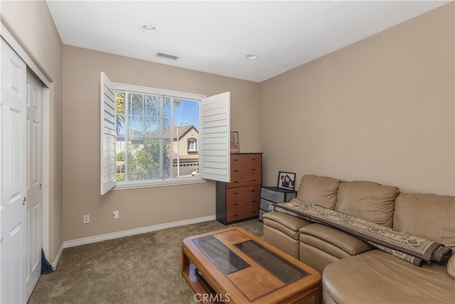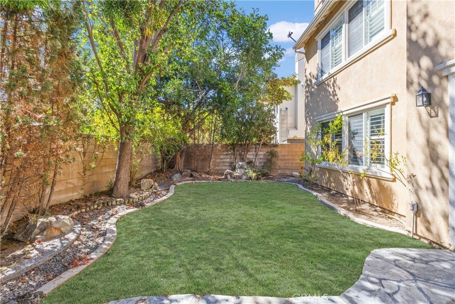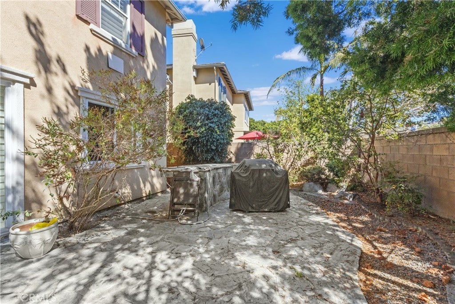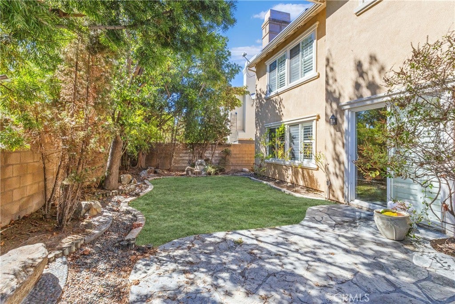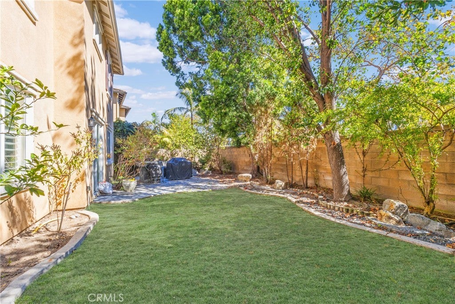- 4 Beds
- 3 Baths
- 3,162 Sqft
- .11 Acres
1547 Amberleaf
Situated in one of Costa Mesa’s most desirable neighborhoods, this spacious Mesa Verde Collection home welcomes you with style and functionality at every turn. This stunning 4-bedroom residence, plus a versatile bonus room, offers 2.5 bathrooms and a thoughtful floor plan with a convenient downstairs bedroom. From the moment you enter, you’ll be impressed by the elegant spiral staircase, soaring ceilings, and beautiful travertine floors. The formal dining room sets the stage for entertaining, while the expansive gourmet kitchen is a chef’s dream, featuring granite counters, a spacious island, and a built-in Sub-Zero refrigerator. Upstairs, the luxurious master suite is a true retreat with dual walk-in closets, dual vanities, a dedicated make-up area, and a spa-inspired master bathroom complete with travertine tile, a huge soaking tub, and a separate shower. Enjoy resort-style living just steps from the community pool and Tot-Lot, all while being located in one of Costa Mesa’s most sought-after neighborhoods. This is a rare opportunity to own a home that perfectly blends comfort, style, and convenience.
Essential Information
- MLS® #OC25199931
- Price$2,150,000
- Bedrooms4
- Bathrooms3.00
- Full Baths2
- Half Baths1
- Square Footage3,162
- Acres0.11
- Year Built2002
- TypeResidential
- Sub-TypeSingle Family Residence
- StatusActive
Community Information
- Address1547 Amberleaf
- AreaC1 - Mesa Verde
- SubdivisionMesa Verde Collection (MVCO)
- CityCosta Mesa
- CountyOrange
- Zip Code92626
Amenities
- Parking Spaces2
- # of Garages2
- ViewNone
- Has PoolYes
- PoolAssociation
Amenities
Picnic Area, Playground, Pool, Spa/Hot Tub
Parking
Direct Access, Driveway, Garage
Garages
Direct Access, Driveway, Garage
Interior
- InteriorCarpet, Tile
- HeatingCentral
- CoolingCentral Air
- FireplaceYes
- FireplacesFamily Room
- # of Stories2
- StoriesTwo
Interior Features
Separate/Formal Dining Room, Pantry, Recessed Lighting, Bedroom on Main Level, Loft, Primary Suite, Walk-In Closet(s)
Appliances
Double Oven, Dishwasher, Gas Cooktop, Disposal, Microwave, Range Hood, Water Heater
Exterior
- Lot DescriptionBack Yard
- RoofTile
School Information
- DistrictNewport Mesa Unified
Additional Information
- Date ListedSeptember 9th, 2025
- Days on Market106
- HOA Fees170
- HOA Fees Freq.Monthly
Listing Details
- AgentMac Mackenzie
- OfficeColdwell Banker Realty
Mac Mackenzie, Coldwell Banker Realty.
Based on information from California Regional Multiple Listing Service, Inc. as of December 24th, 2025 at 7:35pm PST. This information is for your personal, non-commercial use and may not be used for any purpose other than to identify prospective properties you may be interested in purchasing. Display of MLS data is usually deemed reliable but is NOT guaranteed accurate by the MLS. Buyers are responsible for verifying the accuracy of all information and should investigate the data themselves or retain appropriate professionals. Information from sources other than the Listing Agent may have been included in the MLS data. Unless otherwise specified in writing, Broker/Agent has not and will not verify any information obtained from other sources. The Broker/Agent providing the information contained herein may or may not have been the Listing and/or Selling Agent.



