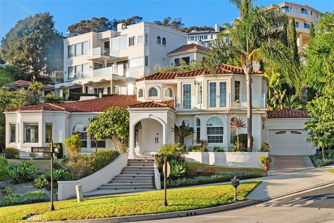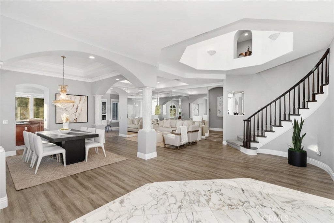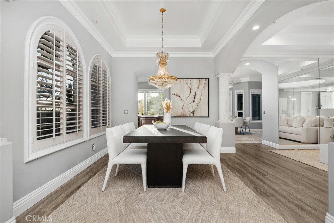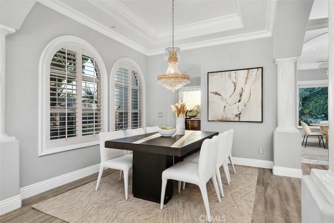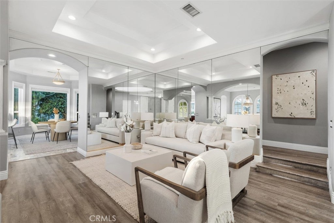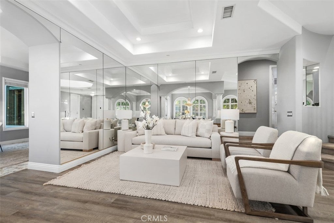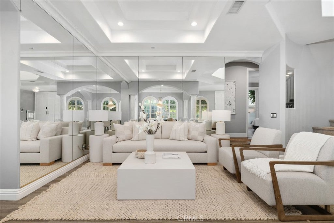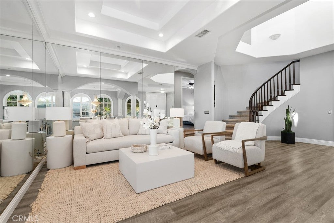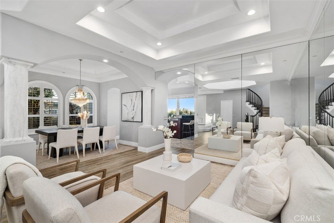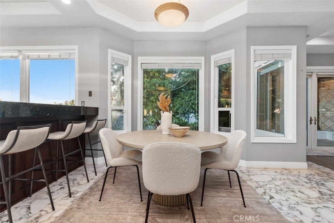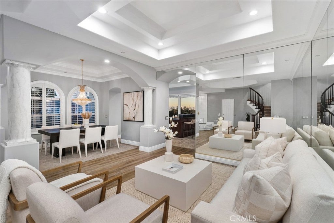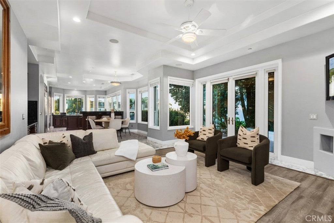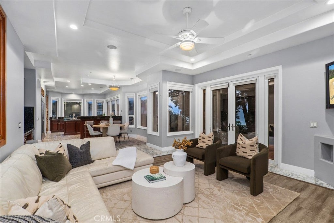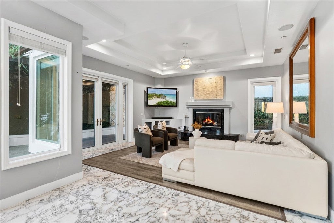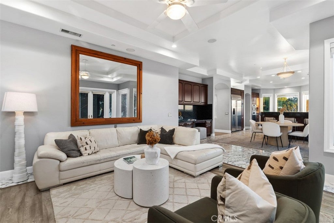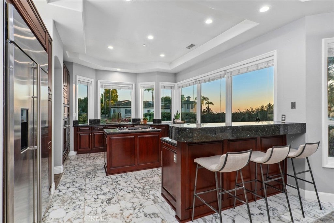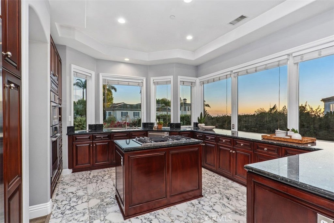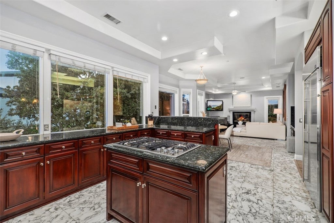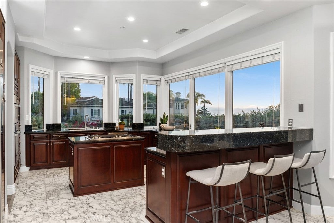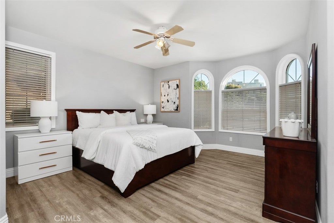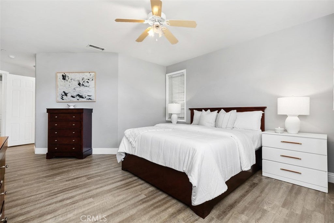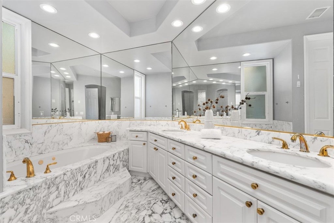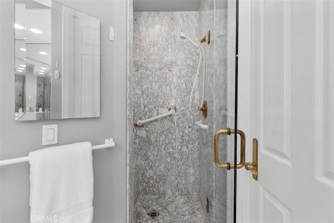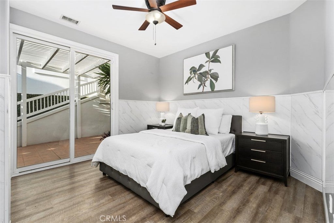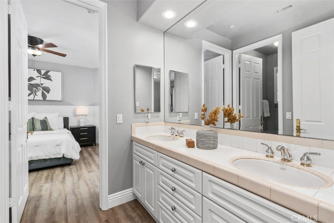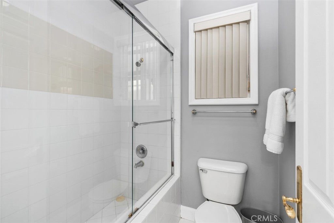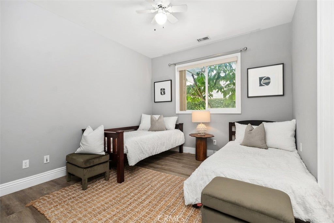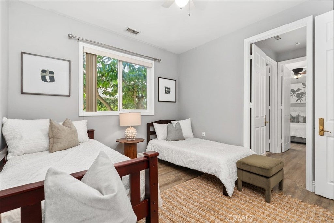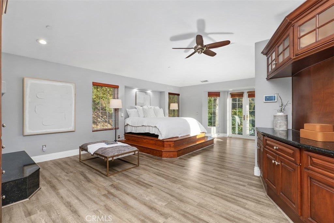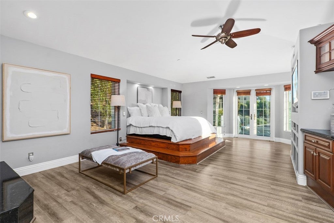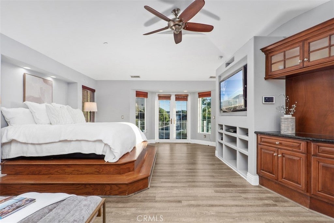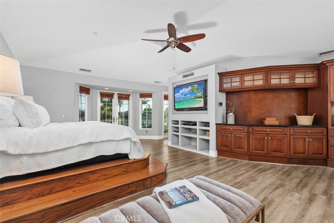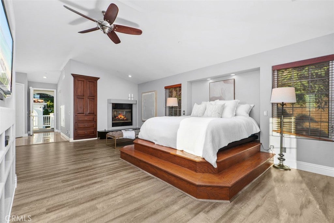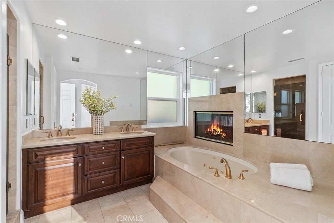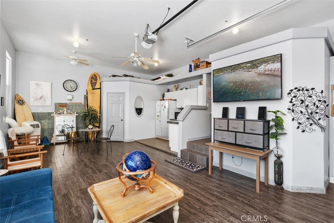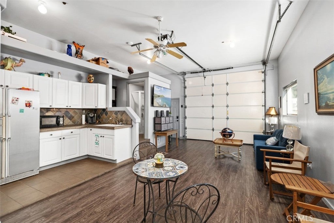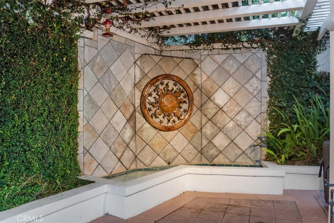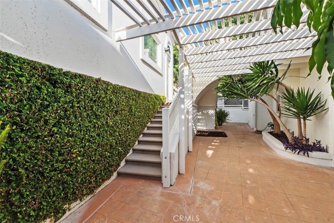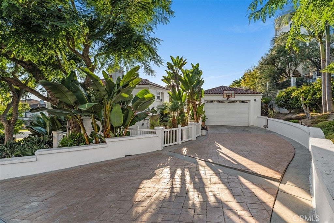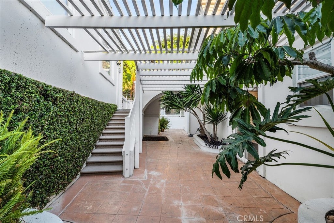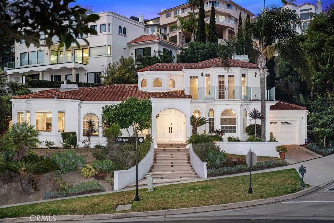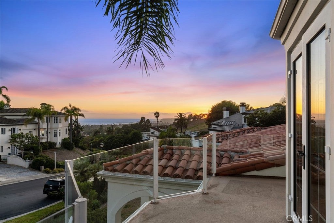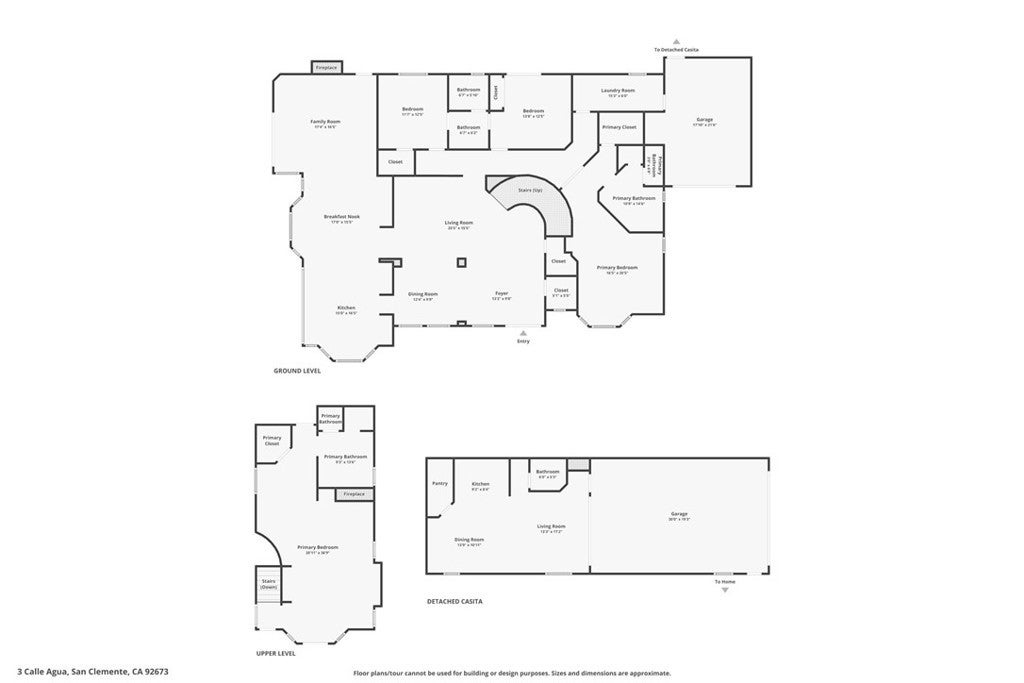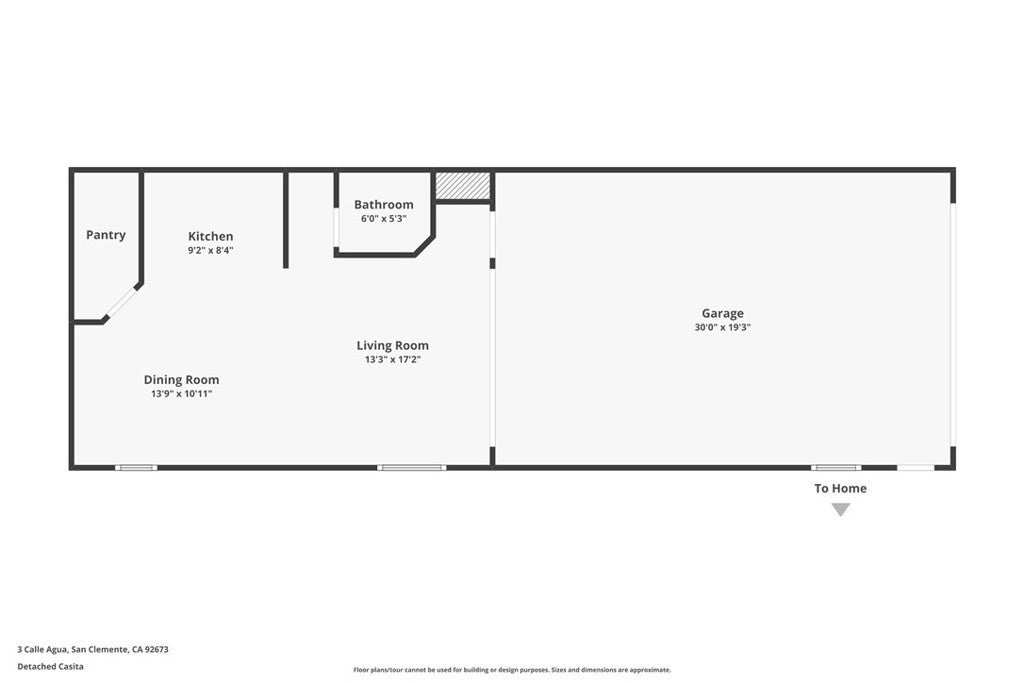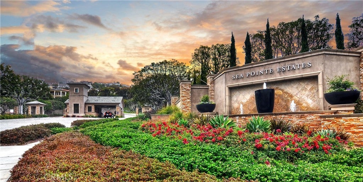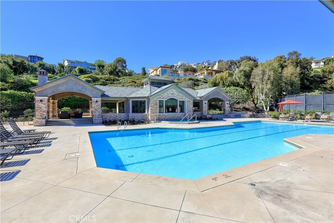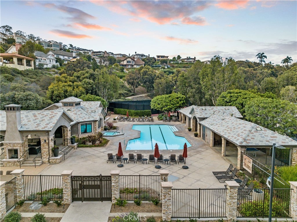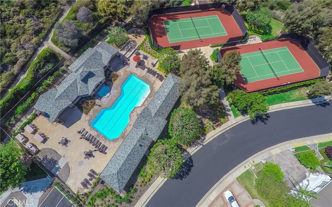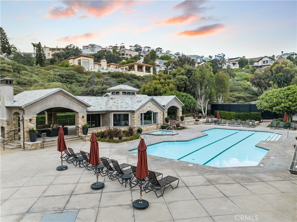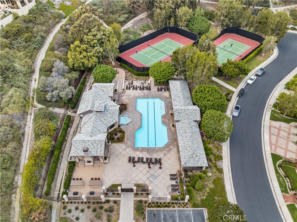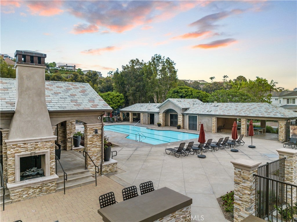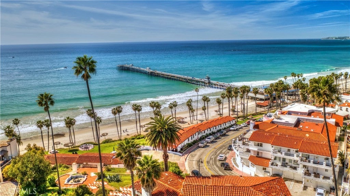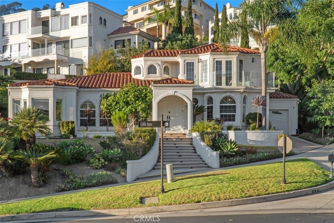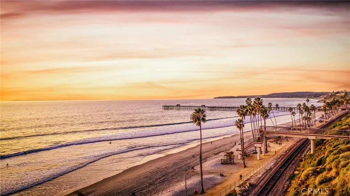- 4 Beds
- 4 Baths
- 3,897 Sqft
- .33 Acres
3 Calle Agua
Nestled within the exclusive guard-gated enclave of Sea Pointe Estates in San Clemente, this private custom residence offers a rare blend of timeless Mediterranean design, versatile living spaces, and breathtaking coastal vistas. The expansive open-concept floor plan showcases 4 bedrooms and 3.5 baths, including two primary suites thoughtfully designed for comfort and flexibility—one conveniently located on the main floor and another upstairs capturing sweeping ocean, Catalina Island, Dana Point Harbor, and sunset views. Two additional bedrooms on the main level provide comfort for family or guests. Upon entry, soaring ceilings and an abundance of natural light set the stage for seamless indoor-outdoor living. The formal living and dining areas flow effortlessly together, creating an inviting atmosphere for gatherings. A generously sized family room and chef-inspired kitchen, complete with panoramic window views, make everyday living feel extraordinary. The upstairs primary suite is a private retreat featuring an oversized layout, dual-sided fireplace, luxurious soaking tub, and a view deck perfect for enjoying San Clemente’s stunning sunsets. Outdoors, a Mediterranean-style façade frames ocean views, while a shaded fountain patio sets the tone for dining al fresco. A spacious entertaining casita with kitchenette, bath, and shower offers additional versatility for hosting or extended stays. A three-car garage provides ample space for the car enthusiast. Residents of Sea Pointe Estates enjoy resort-style amenities including a pool and spa, tennis courts, clubhouse, and fitness center—all within moments of world-class beaches, the San Clemente Pier, charming boutiques, wine bars, and coastal dining.
Essential Information
- MLS® #OC25200585
- Price$2,850,000
- Bedrooms4
- Bathrooms4.00
- Full Baths3
- Half Baths1
- Square Footage3,897
- Acres0.33
- Year Built1995
- TypeResidential
- Sub-TypeSingle Family Residence
- StyleMediterranean
- StatusActive
Community Information
- Address3 Calle Agua
- AreaSN - San Clemente North
- SubdivisionSea Pointe Estates (SPE)
- CitySan Clemente
- CountyOrange
- Zip Code92673
Amenities
- Parking Spaces3
- # of Garages3
- ViewPanoramic, Harbor, Ocean
- Has PoolYes
- PoolAssociation
Amenities
Clubhouse, Fitness Center, Pool, Sauna, Spa/Hot Tub, Tennis Court(s), Barbecue, Fire Pit, Game Room, Guard, Meeting/Banquet/Party Room, Meeting Room, Outdoor Cooking Area, Paddle Tennis, Picnic Area, Playground, Recreation Room, Security, Trail(s)
Utilities
Cable Connected, Electricity Connected, Sewer Connected, Water Connected, Natural Gas Connected, Phone Available
Parking
Driveway, Garage, Oversized, Direct Access, Side By Side
Garages
Driveway, Garage, Oversized, Direct Access, Side By Side
Interior
- InteriorLaminate, Stone
- HeatingForced Air
- CoolingNone
- FireplaceYes
- FireplacesFamily Room, Primary Bedroom
- # of Stories2
- StoriesTwo
Interior Features
Breakfast Bar, Ceiling Fan(s), Separate/Formal Dining Room, Granite Counters, Open Floorplan, All Bedrooms Down, Bedroom on Main Level, Primary Suite, Utility Room, Balcony, Breakfast Area, Jack and Jill Bath, Main Level Primary, Multiple Primary Suites, Storage, Walk-In Closet(s)
Appliances
Dishwasher, Disposal, Gas Water Heater, Microwave, Refrigerator, Barbecue, Double Oven, Gas Cooktop, Gas Range, Ice Maker, SixBurnerStove, Water Heater
Exterior
- ExteriorStucco, Drywall
- Exterior FeaturesRain Gutters
- ConstructionStucco, Drywall
- FoundationSlab
Lot Description
Front Yard, Sprinkler System, Corner Lot, Cul-De-Sac, Irregular Lot, Lawn
Windows
Double Pane Windows, Blinds, Plantation Shutters
School Information
- DistrictCapistrano Unified
- HighSan Clemente
Additional Information
- Date ListedSeptember 7th, 2025
- Days on Market140
- HOA Fees425
- HOA Fees Freq.Monthly
Listing Details
- AgentSiobhan Ulnick
- OfficeCompass
Siobhan Ulnick, Compass.
Based on information from California Regional Multiple Listing Service, Inc. as of January 26th, 2026 at 5:40pm PST. This information is for your personal, non-commercial use and may not be used for any purpose other than to identify prospective properties you may be interested in purchasing. Display of MLS data is usually deemed reliable but is NOT guaranteed accurate by the MLS. Buyers are responsible for verifying the accuracy of all information and should investigate the data themselves or retain appropriate professionals. Information from sources other than the Listing Agent may have been included in the MLS data. Unless otherwise specified in writing, Broker/Agent has not and will not verify any information obtained from other sources. The Broker/Agent providing the information contained herein may or may not have been the Listing and/or Selling Agent.



