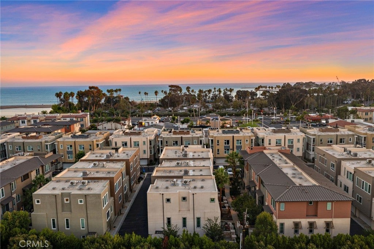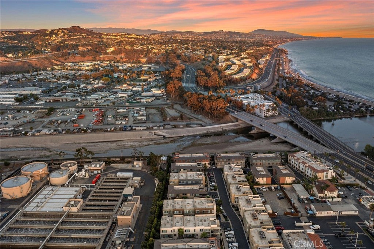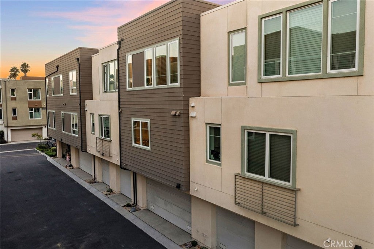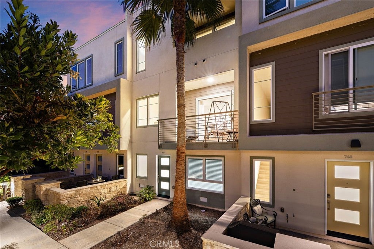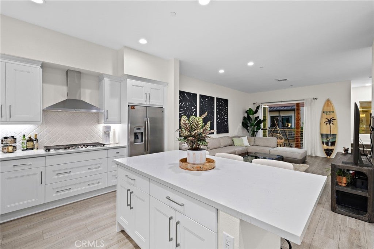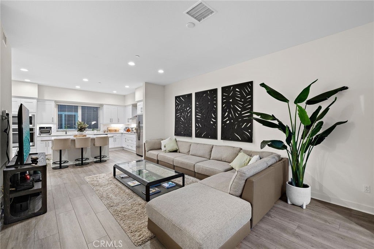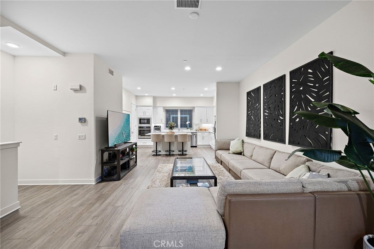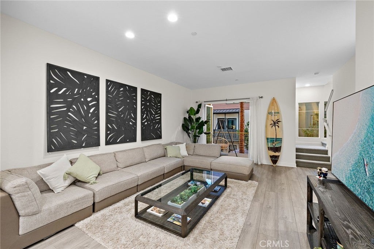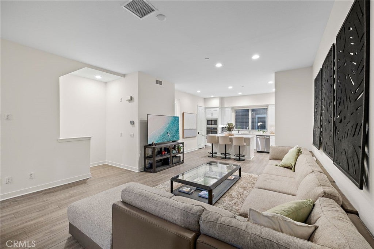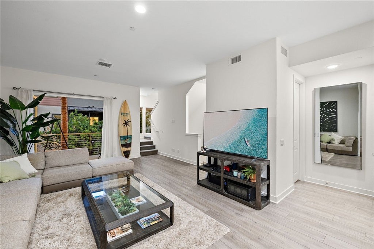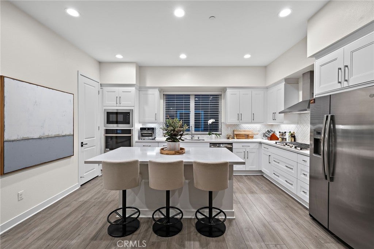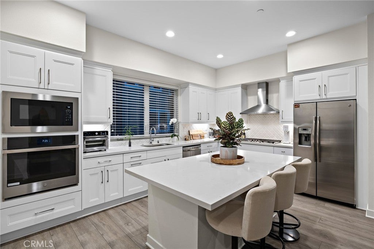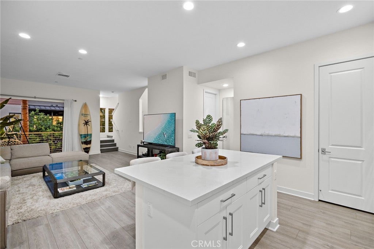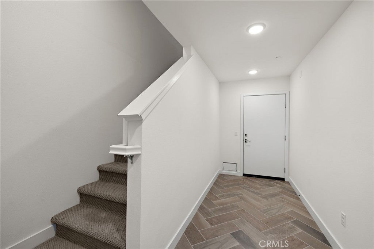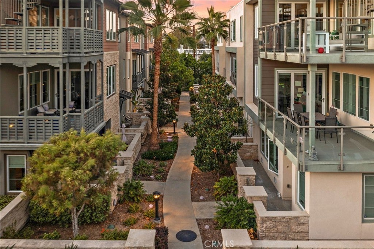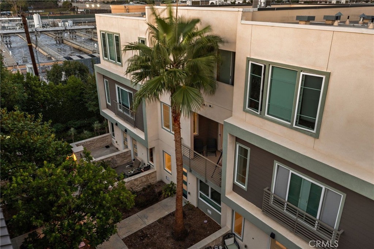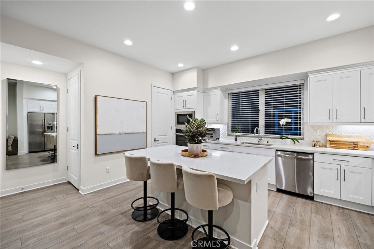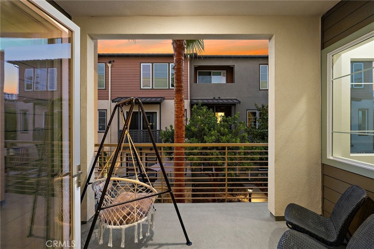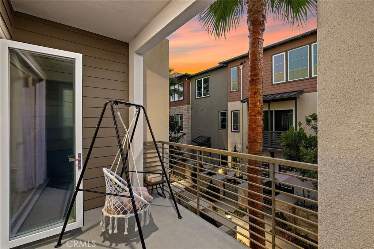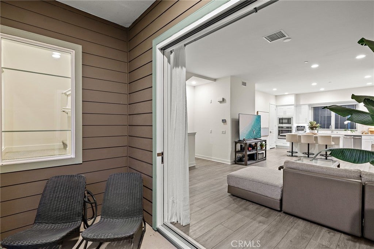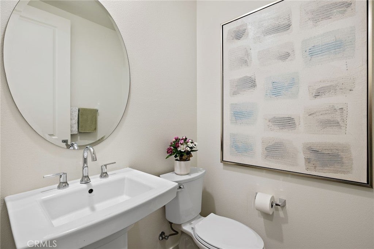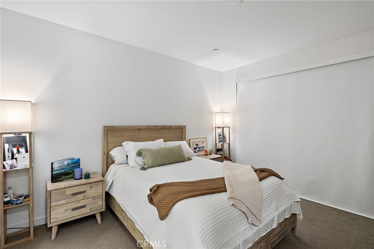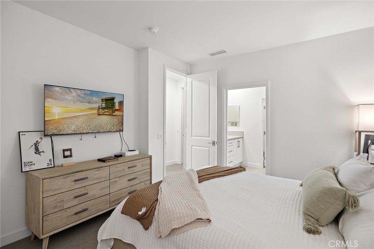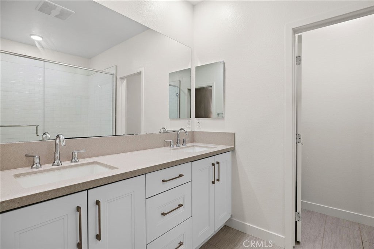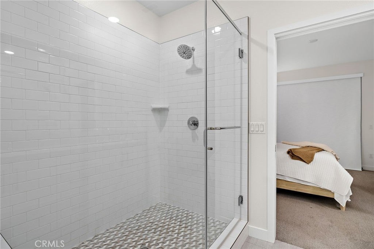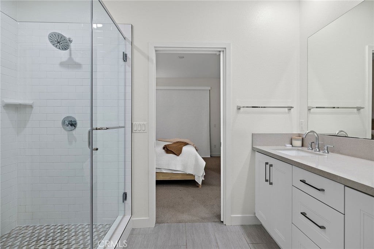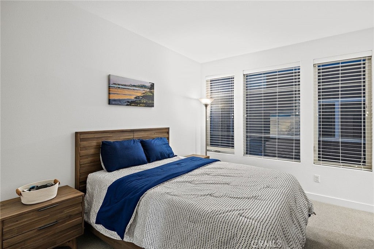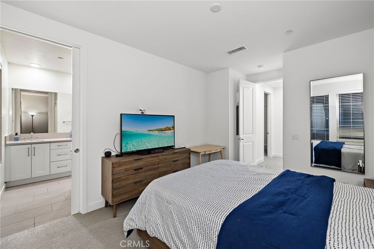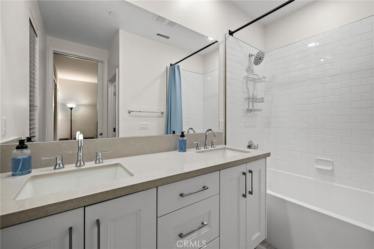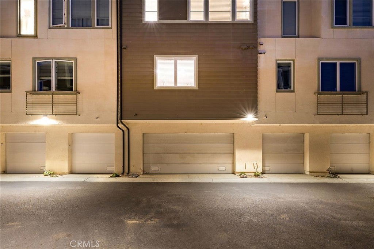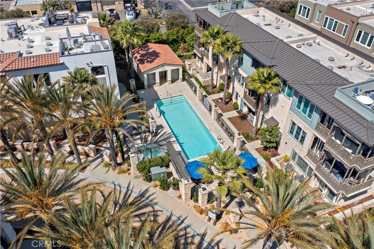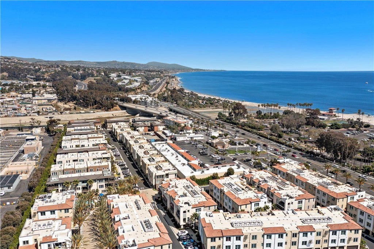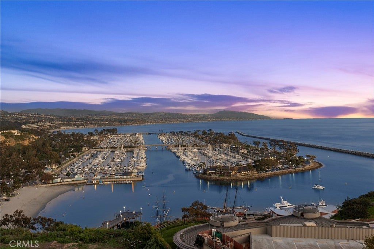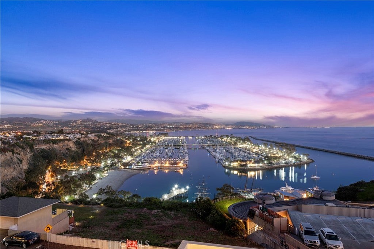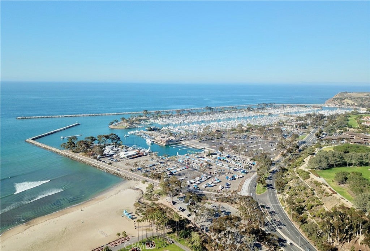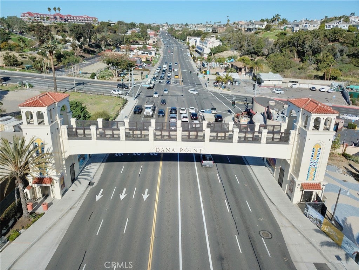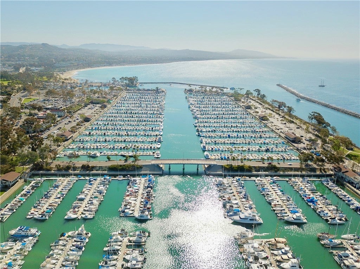- 2 Beds
- 3 Baths
- 1,506 Sqft
- 8.39 Acres
769 Doheny Way
Welcome to South Cove, Dana Point’s premier coastal community just steps from Doheny State Beach. This stunning 2-bedroom, 2.5-bathroom home offers over 1,500 sq. ft. of thoughtfully designed living space and a rare 3-car tandem garage with plenty of storage. The open-concept main level features a bright kitchen with modern finishes, spacious dining area, and living room that opens to a private covered balcony through LaCantina doors—perfect for enjoying ocean breezes. Upstairs, both bedrooms include en-suite baths for privacy and comfort, with a beautifully appointed primary suite and walk-in closet. Additional highlights include energy-efficient windows, inside laundry, and access to community amenities including a resort-style pool and spa. Just a short walk to Dana Point Harbor—currently undergoing a $600 million revitalization set to make it a premier Southern California destination by 2027—plus dining, shopping, and world-class beaches, this home is ideal as a primary residence, vacation getaway, or income-producing property with 30-day rental eligibility. Experience the perfect blend of laid-back luxury and coastal convenience.
Essential Information
- MLS® #OC25200890
- Price$1,425,000
- Bedrooms2
- Bathrooms3.00
- Full Baths2
- Half Baths1
- Square Footage1,506
- Acres8.39
- Year Built2021
- TypeResidential
- Sub-TypeTownhouse
- StyleModern
- StatusActive
Community Information
- Address769 Doheny Way
- AreaDO - Del Obispo
- SubdivisionSouth Cove
- CityDana Point
- CountyOrange
- Zip Code92629
Amenities
- AmenitiesPool
- Parking Spaces2
- # of Garages2
- ViewPeek-A-Boo
- WaterfrontOcean Side Of Freeway
- Has PoolYes
- PoolCommunity, Association
Parking
Direct Access, Garage, Tandem, Oversized
Garages
Direct Access, Garage, Tandem, Oversized
Interior
- InteriorVinyl
- HeatingCentral
- CoolingCentral Air
- FireplacesNone
- # of Stories3
- StoriesThree Or More
Interior Features
Breakfast Bar, Balcony, High Ceilings, Open Floorplan, Pantry, Recessed Lighting, Primary Suite, Walk-In Pantry, Walk-In Closet(s)
Appliances
Dishwasher, Gas Oven, Gas Range, Microwave, Refrigerator
School Information
- DistrictCapistrano Unified
Additional Information
- Date ListedSeptember 6th, 2025
- Days on Market28
- HOA Fees508.6
- HOA Fees Freq.Monthly
Listing Details
- AgentGary Ward
- OfficeCENTURY 21 Affiliated
Gary Ward, CENTURY 21 Affiliated.
Based on information from California Regional Multiple Listing Service, Inc. as of October 4th, 2025 at 3:21am PDT. This information is for your personal, non-commercial use and may not be used for any purpose other than to identify prospective properties you may be interested in purchasing. Display of MLS data is usually deemed reliable but is NOT guaranteed accurate by the MLS. Buyers are responsible for verifying the accuracy of all information and should investigate the data themselves or retain appropriate professionals. Information from sources other than the Listing Agent may have been included in the MLS data. Unless otherwise specified in writing, Broker/Agent has not and will not verify any information obtained from other sources. The Broker/Agent providing the information contained herein may or may not have been the Listing and/or Selling Agent.



