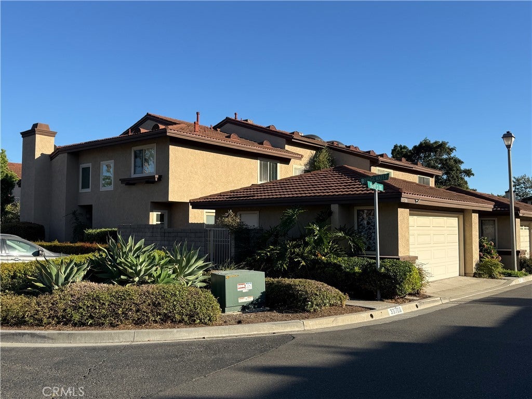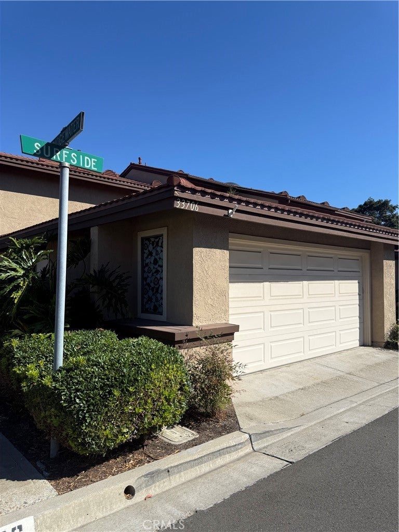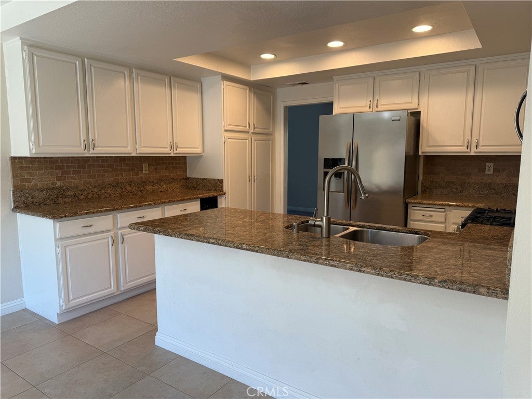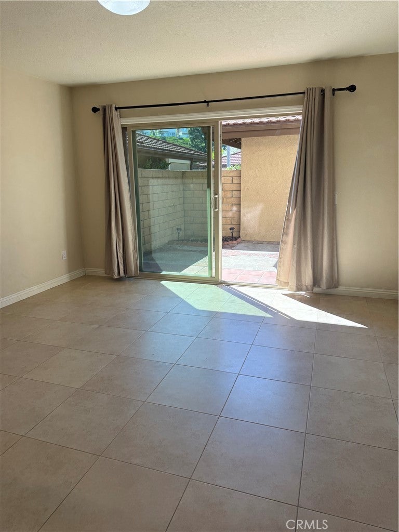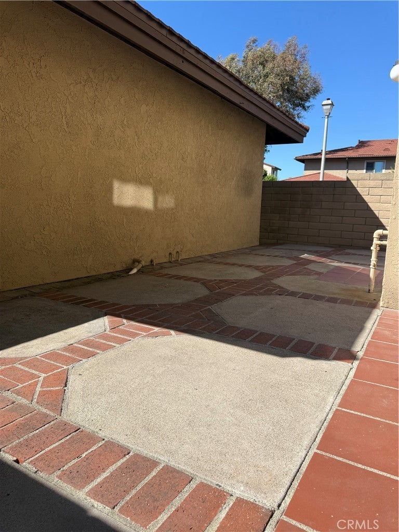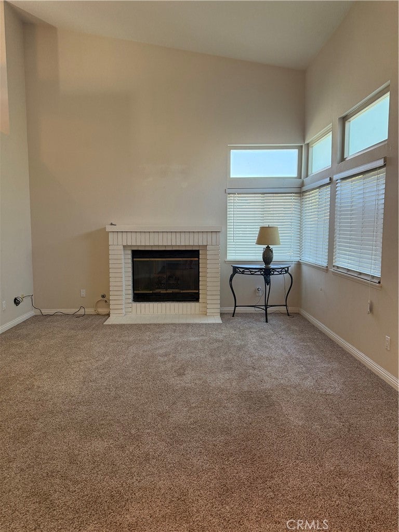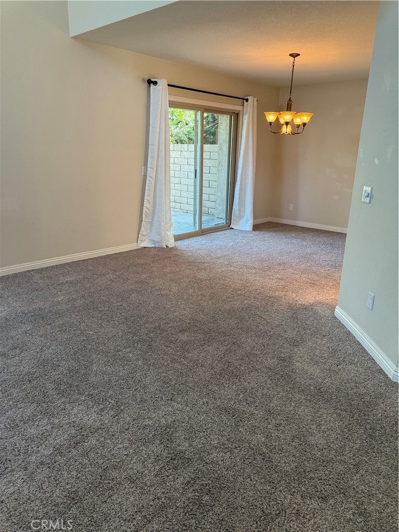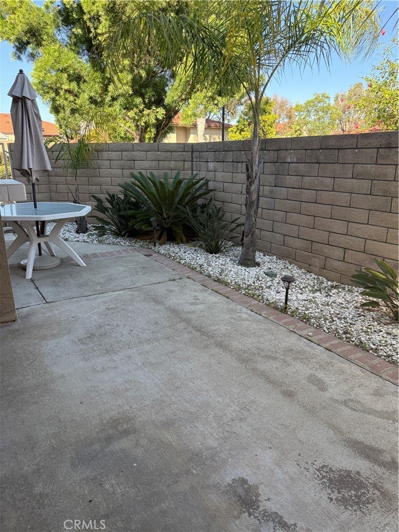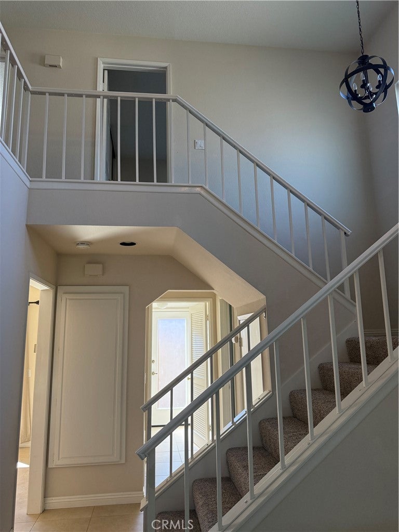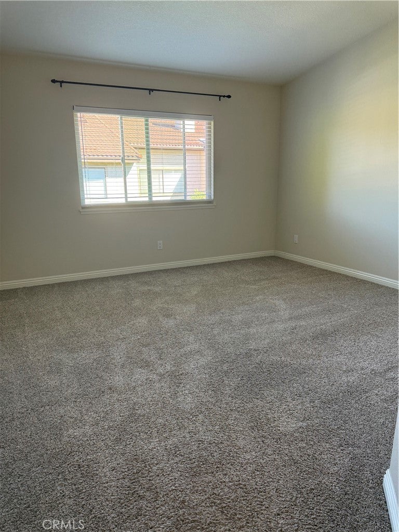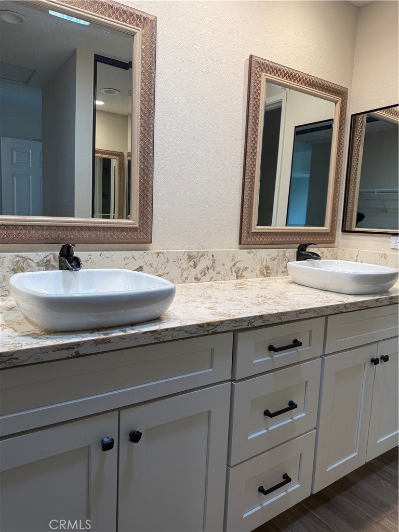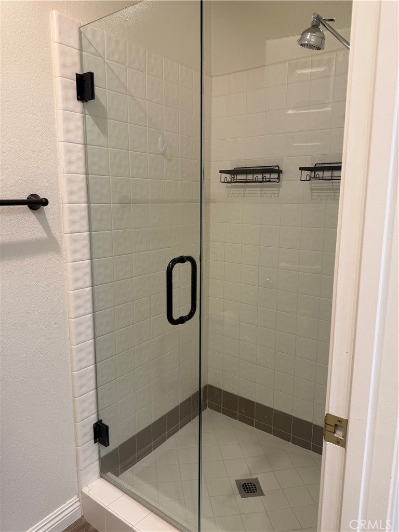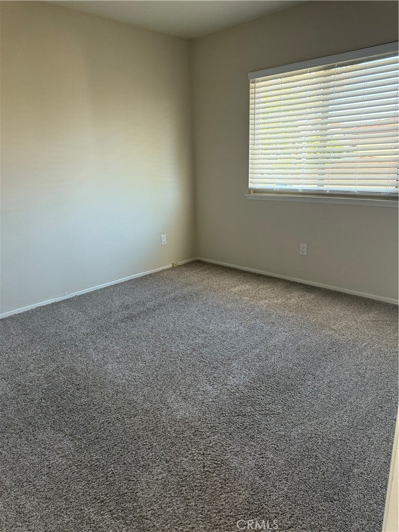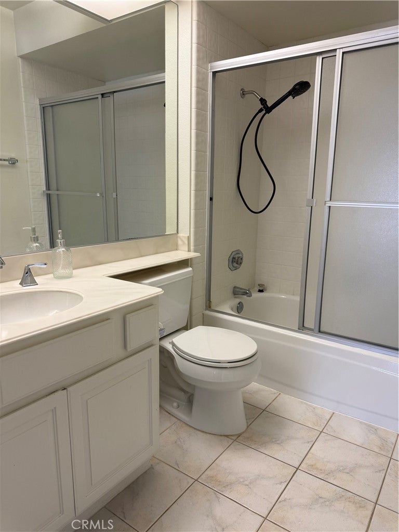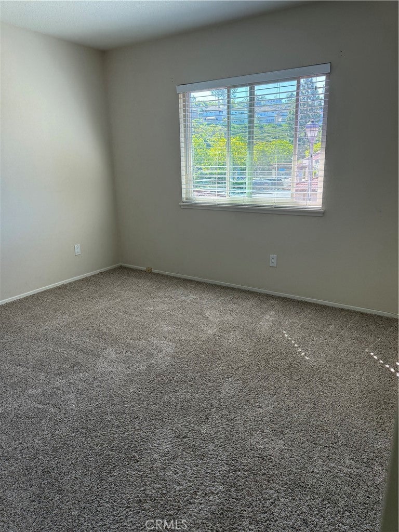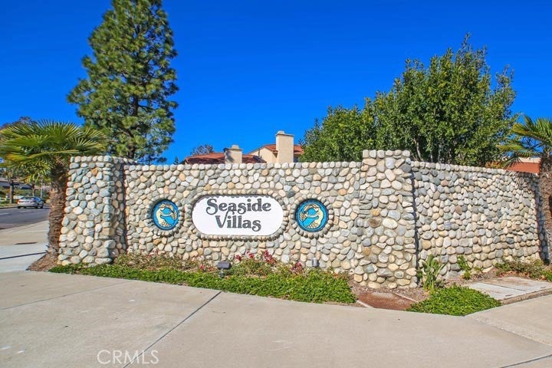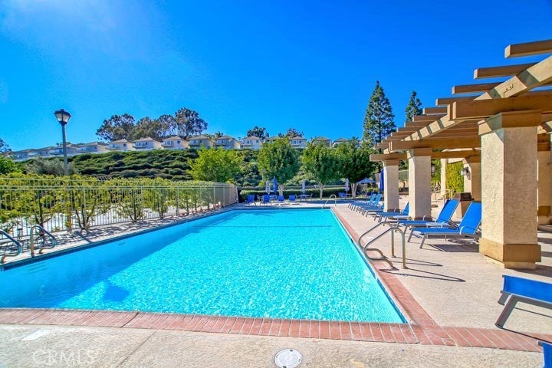- 3 Beds
- 3 Baths
- 1,727 Sqft
- 25 DOM
33706 Surfside Drive # 146
Spacious Seaside Villas Home! Step through the formal entry into a bright and airy living room featuring soaring ceilings and a charming brick fireplace. This recently updated residence boasts granite countertops, stainless steel appliances, carpeting, and dual-pane windows throughout. The Master bathroom has been beautifully remodeled with quartz countertops, updated cabinetry, and modern sinks. Enjoy a large, open floor plan with two private patios, abundant natural light, and generous storage space. All three bedrooms are conveniently located on the upper level. The Seaside Villas community offers fantastic amenities, including two swimming pools, a spa, barbecue areas, and a clubhouse. Residents enjoy gated access to the San Juan Creek Trail, providing a direct path to Doheny State Beach and Dana Point Harbor.
Essential Information
- MLS® #OC25208087
- Price$4,400
- Bedrooms3
- Bathrooms3.00
- Full Baths2
- Half Baths1
- Square Footage1,727
- Acres0.00
- Year Built1986
- TypeResidential Lease
- Sub-TypeTownhouse
- StyleMediterranean
- StatusActive
Community Information
- Address33706 Surfside Drive # 146
- AreaDO - Del Obispo
- SubdivisionMarlborough Seaside Villa (MV)
- CityDana Point
- CountyOrange
- Zip Code92629
Amenities
- Parking Spaces2
- # of Garages2
- ViewNone
- Has PoolYes
- PoolIn Ground, Association
Amenities
Clubhouse, Barbecue, Pool, Spa/Hot Tub
Utilities
Cable Available, Electricity Connected, Natural Gas Connected, Phone Available, Sewer Connected, Underground Utilities, Water Connected, Association Dues
Parking
Door-Multi, Garage, Garage Door Opener, Permit Required, Garage Faces Rear
Garages
Door-Multi, Garage, Garage Door Opener, Permit Required, Garage Faces Rear
Interior
- InteriorCarpet, Tile
- HeatingCentral, Natural Gas
- CoolingCentral Air
- FireplaceYes
- FireplacesGas, Gas Starter, Living Room
- # of Stories2
- StoriesTwo
Interior Features
Breakfast Bar, Granite Counters, High Ceilings, Open Floorplan, All Bedrooms Up
Appliances
Dishwasher, Disposal, Gas Range, Gas Water Heater, Microwave, Refrigerator
Exterior
- ExteriorDrywall, Stucco
- Lot DescriptionZeroToOneUnitAcre
- RoofOther
- ConstructionDrywall, Stucco
- FoundationSlab
Windows
Blinds, Double Pane Windows, Screens
School Information
- DistrictCapistrano Unified
Additional Information
- Date ListedSeptember 9th, 2025
- Days on Market25
Listing Details
- AgentGaylene Rice
- OfficeFirst Team Real Estate
Gaylene Rice, First Team Real Estate.
Based on information from California Regional Multiple Listing Service, Inc. as of October 5th, 2025 at 3:45am PDT. This information is for your personal, non-commercial use and may not be used for any purpose other than to identify prospective properties you may be interested in purchasing. Display of MLS data is usually deemed reliable but is NOT guaranteed accurate by the MLS. Buyers are responsible for verifying the accuracy of all information and should investigate the data themselves or retain appropriate professionals. Information from sources other than the Listing Agent may have been included in the MLS data. Unless otherwise specified in writing, Broker/Agent has not and will not verify any information obtained from other sources. The Broker/Agent providing the information contained herein may or may not have been the Listing and/or Selling Agent.



